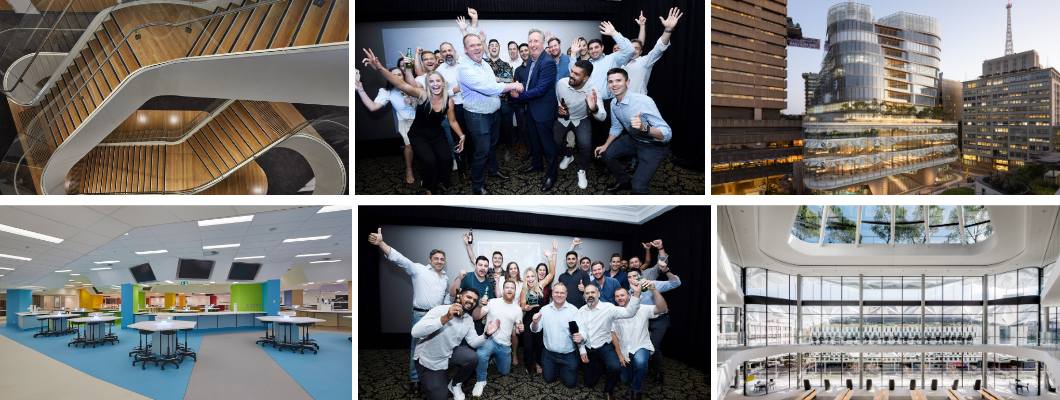RICHARD CROOKES CONSTRUCTIONS
UTS CENTRAL BUILDING
The UTS Central building project is an architectural and engineering landmark. The project involved collaborative design, innovative construction methodologies and bespoke application of materials and technology to deliver this 5 star design, Green Star, Smart building.
The modern 5 star design, Green Star glass-encased multipurpose tertiary education and research building is 17 storeys, ( two underground floors, five level podiums and ten level towers ) providing university staff and students with approximately 32 400 sqm of floor space.
Unique features of the building include the double helix staircase, water recycling scheme sourced from the neighbouring precinct and the twisting cantilever tower with curved double glazed façade. These features ensure the buildings structure aligns with the high-spec technical spaces involved in the fitout, including the Super Lab which accommodates 270 students. It is the first PC2 teaching lab facility of its size in Australia.
Richard Crookes Constructions team has delivered an outstanding building for all stakeholders and end users. This difficult and complex project is complimented with an outstanding unprecedented level of quality finishes throughout.
Congratulations to everyone at Richard Crookes Constructions on your fantastic achievement!
T: 9902 4700


