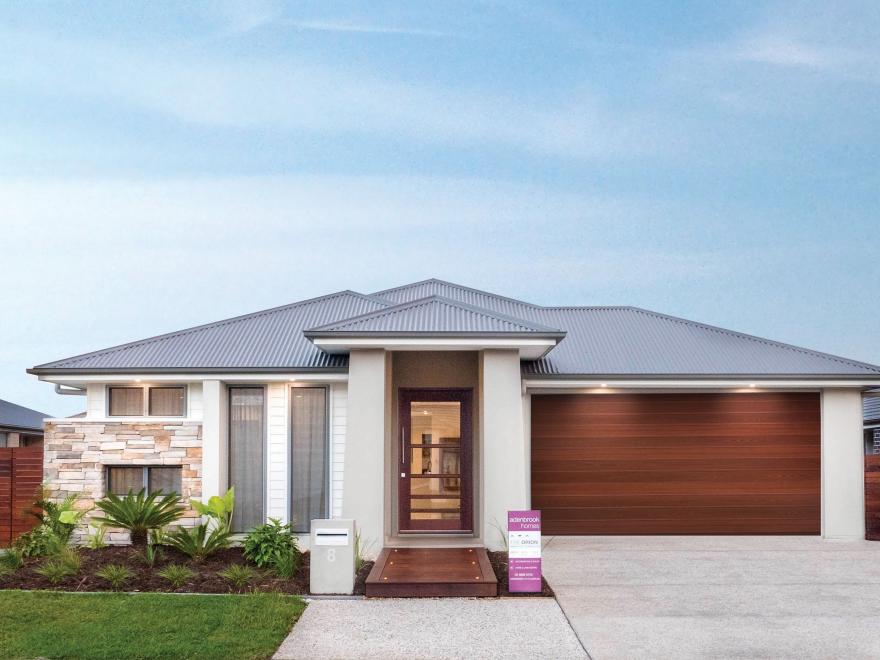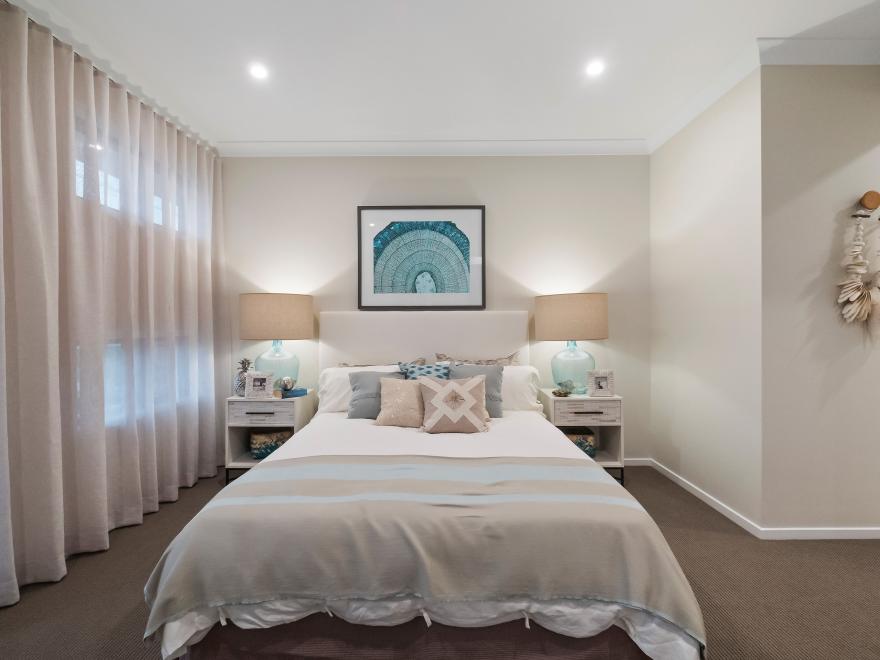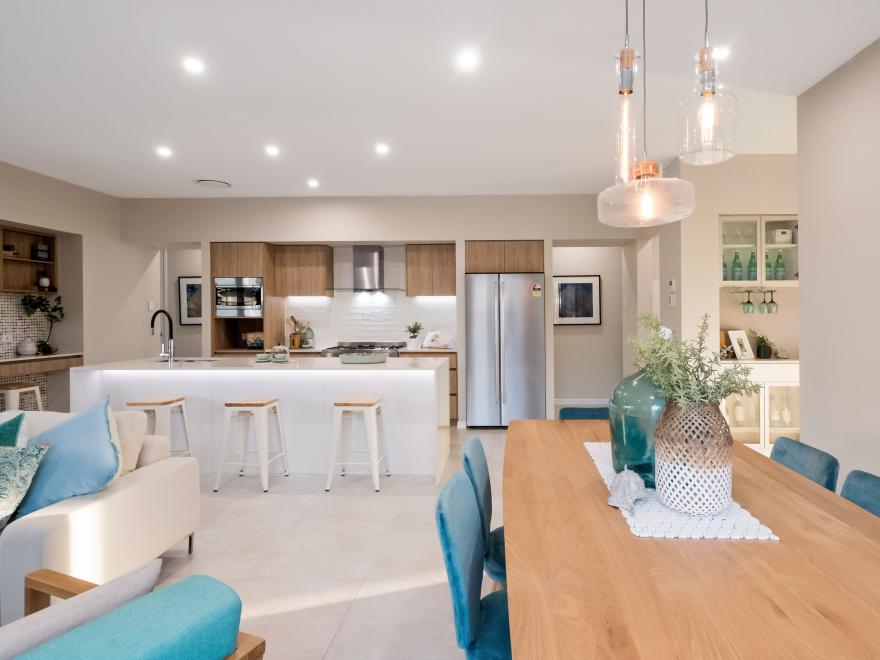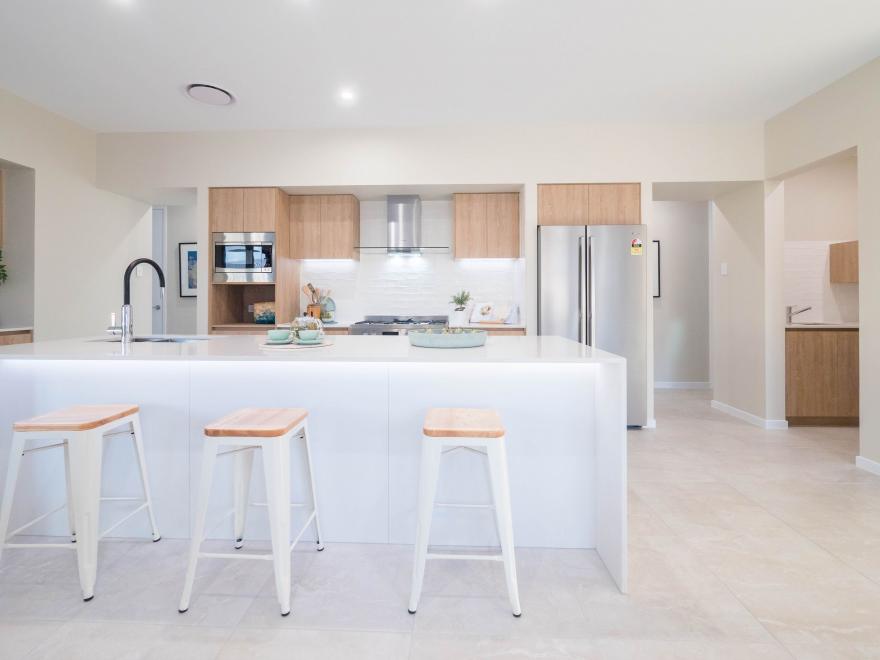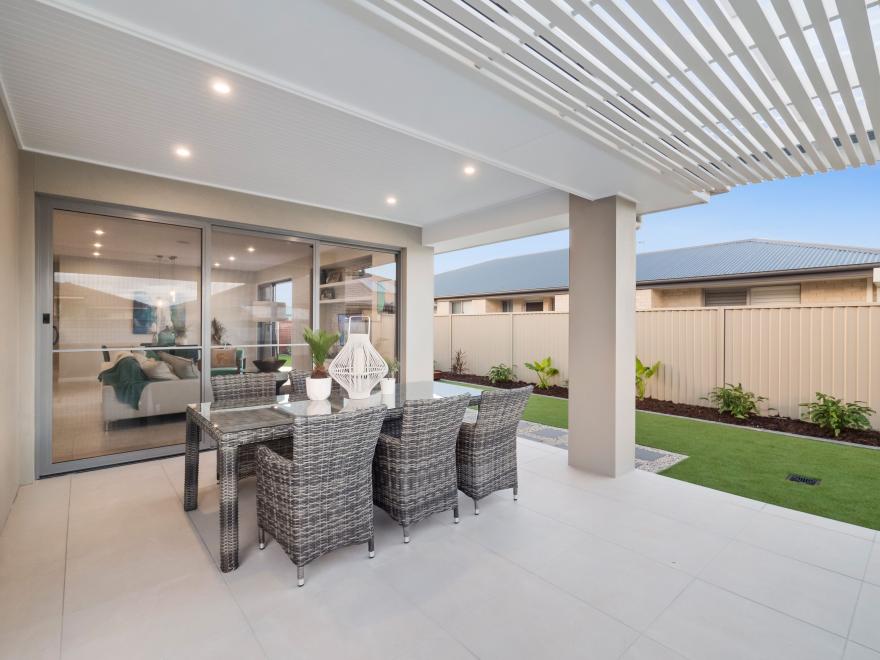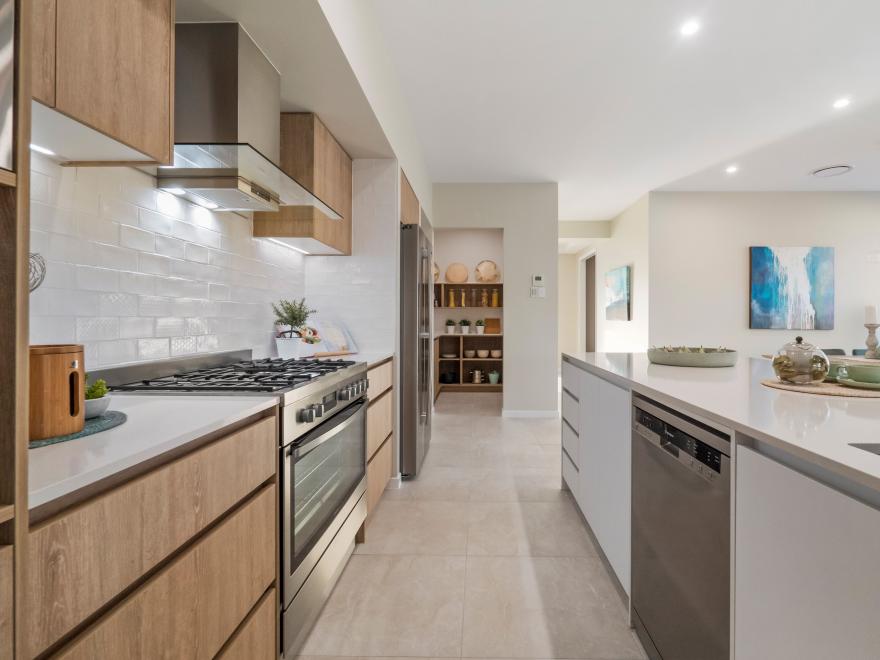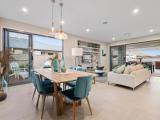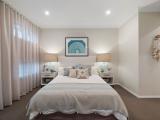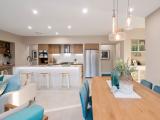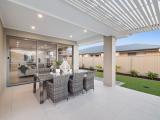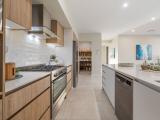The Orion is a stunning single-level home with a design that transcends across a range of different demographics. The multigenerational floorplan adapts to the growing and shifting needs of today’s families.
The street elevation is modern and attractive featuring a stone panel infill which complements but does not overpower the façade, along with louvred windows which give excellent ventilation.
On entering the residence, the natural Coco mosaic white patina wall cladding made from eco-friendly coconut husks is a pleasing feature, along with the cleverly located study nook off the kitchen and bedrooms. The residence has a light-filled, open-plan kitchen, with the meals and family optimising space, along with the walk-in butler’s pantry that offers an abundance of storage.
The wide hallways allow a seamless transition between various rooms such as the media room with its raised floor to create a cinematic experience, and feature-packed kitchen with Caesarstone benchtop and appliance tower.


