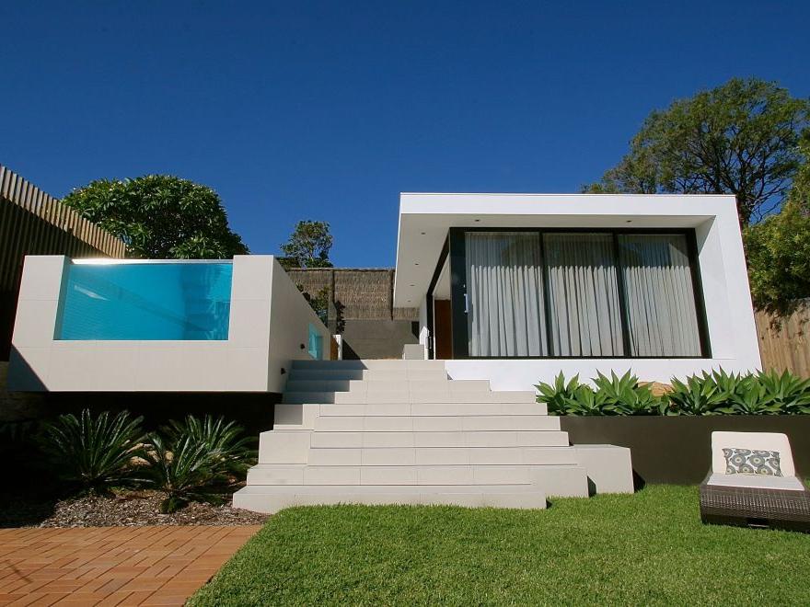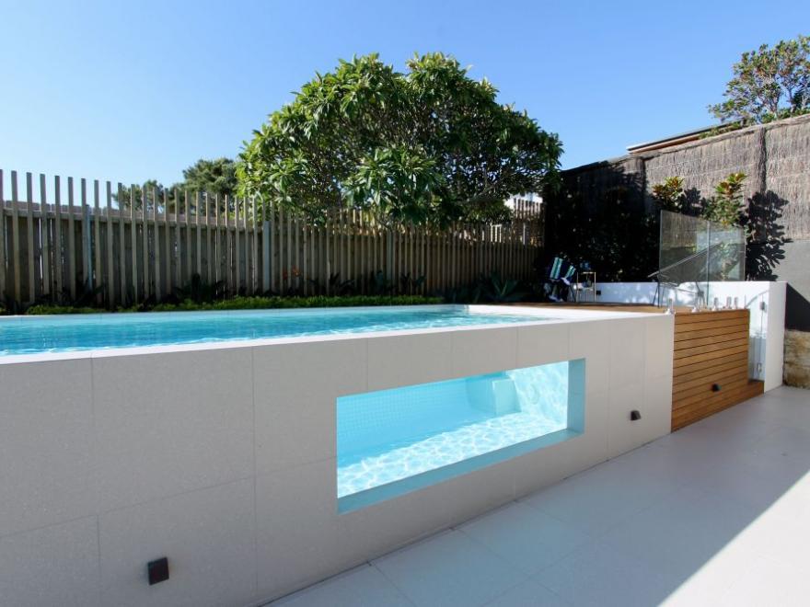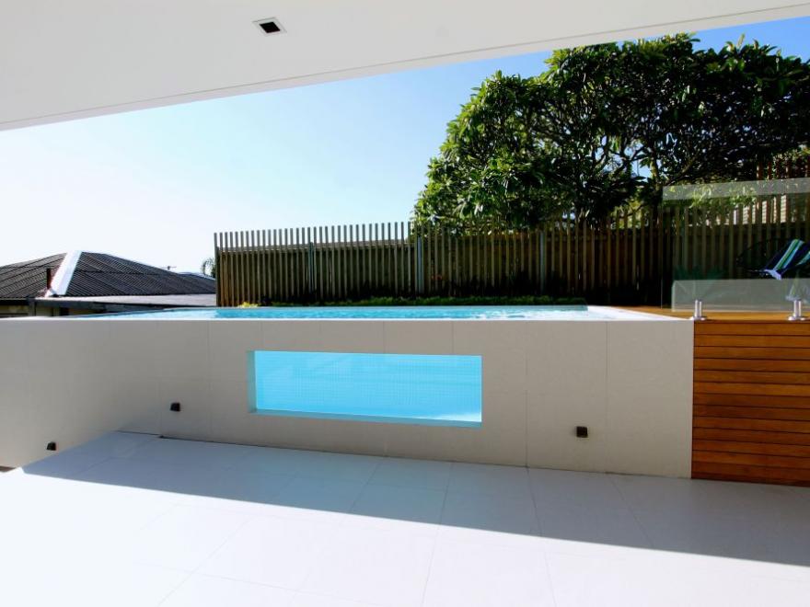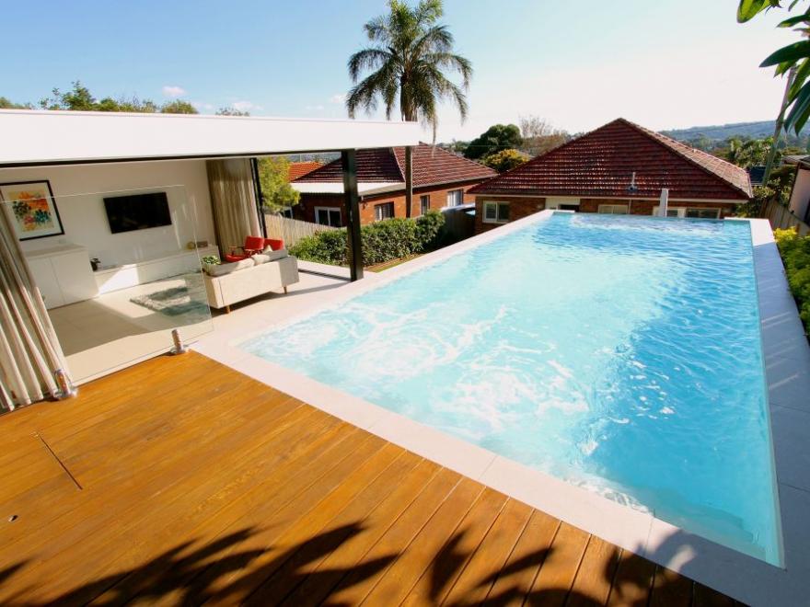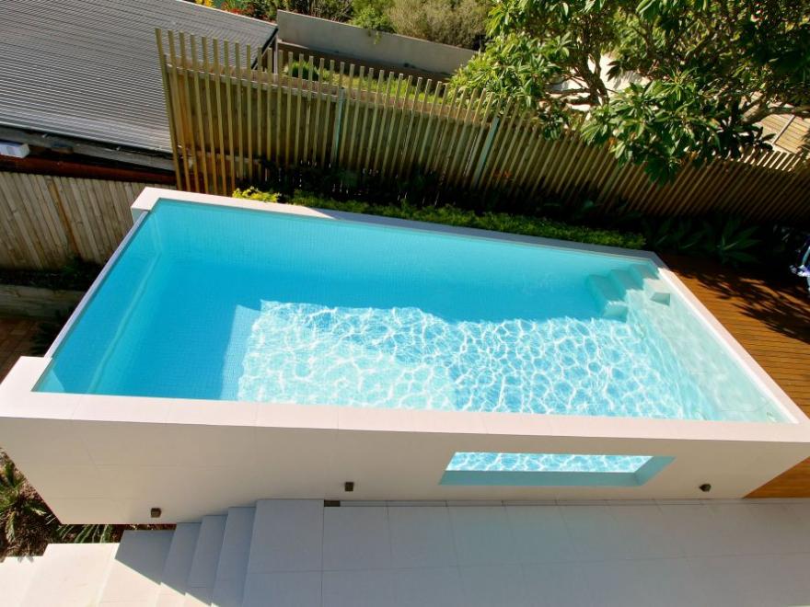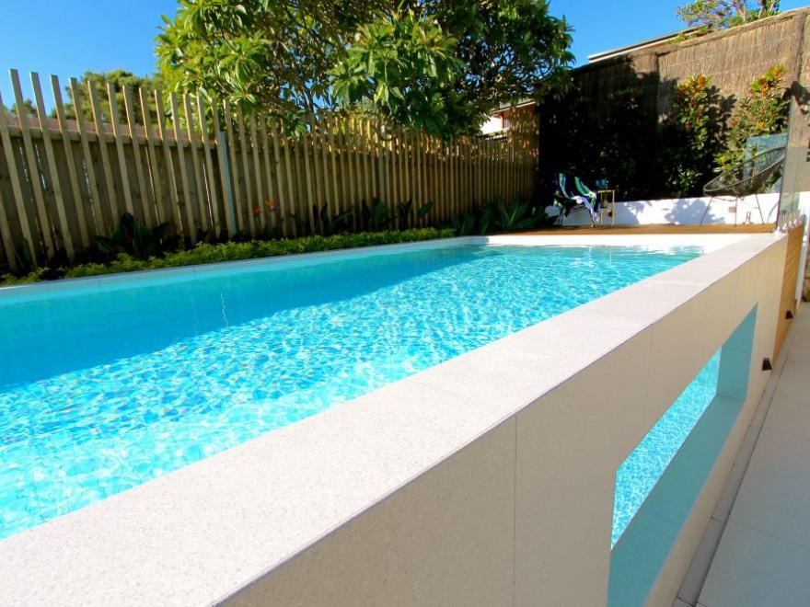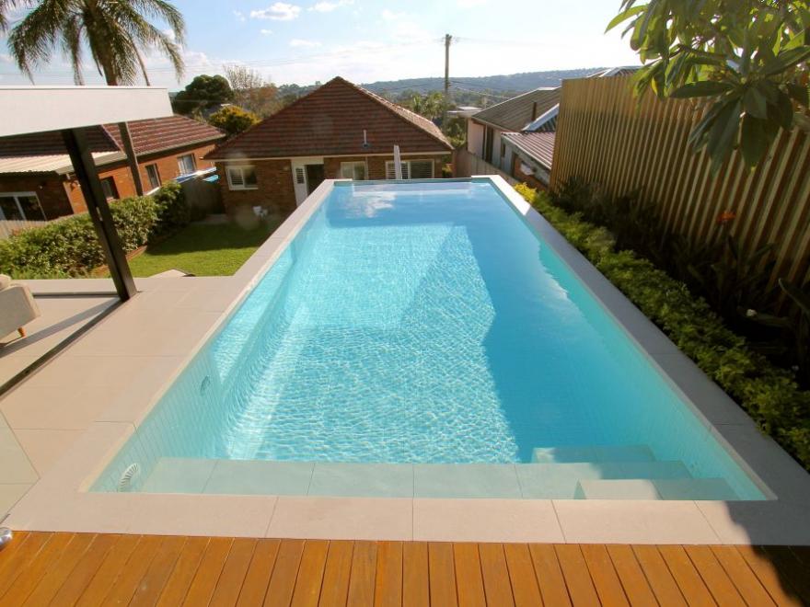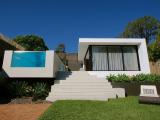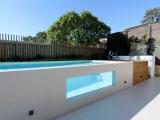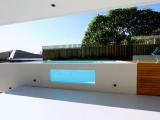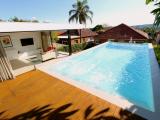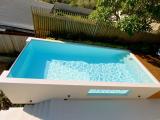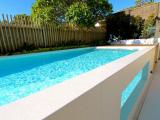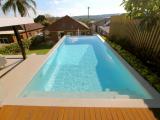The area of this backyard utilised for the new swimming pool and cabana was originally an unsightly raised rock platform, approximately 1.5m above the remainder of the backyard. The west-facing unused area took up more than 100m2 of the 483m2 block and enjoys sunshine from early morning until sunset, providing the owners with a year-round retreat. Restricted access to the backyard meant that the rock had to be excavated by hand jackhammers and removed by wheelbarrows. The new pool has a side wall 1.2m above the surrounding tiled areas to create its own legal pool enclosure. Thought also had to be given to the height positioning of the window in the side of the pool to ensure compliance with the relevant pool enclosure regulations. The two windows in the side and end of the pool are 50mm-thick acrylic sheet. These openings required detailed engineering and steel reinforcement. At the eastern end of the pool is a small deck clad in tallowood, with access to pool equipment through a panel in the deck. Timber stairs to the pool area are accessed through a pool-compliant glass gate. The deck also has a glass balustrade. The deck end of the pool has a full-width seat with spa jets and incorporated pool steps. A great achievement by All Northern Constructions.
Category
Pools Awards » Traditional or Geometric Concrete Pools
Price
UP TO$50,000.00
Year
2014
Company
All Northern Constructions
Suburb
Freshwater
Prize
Winner


