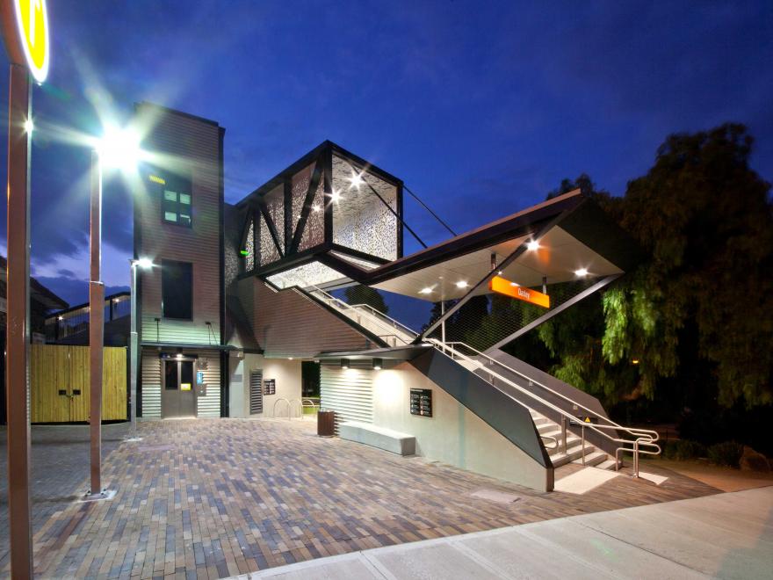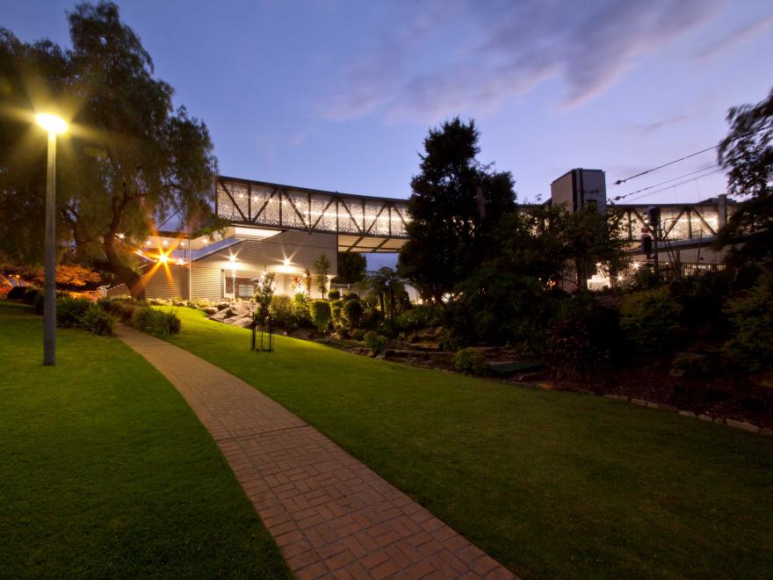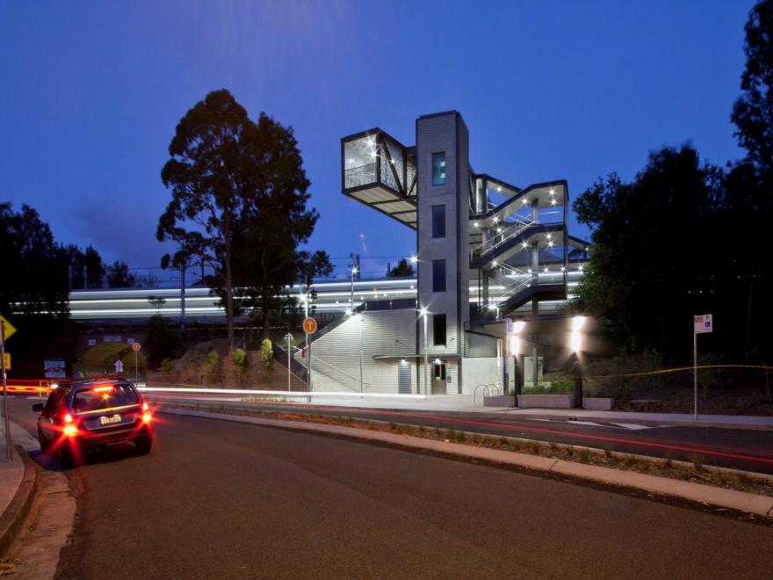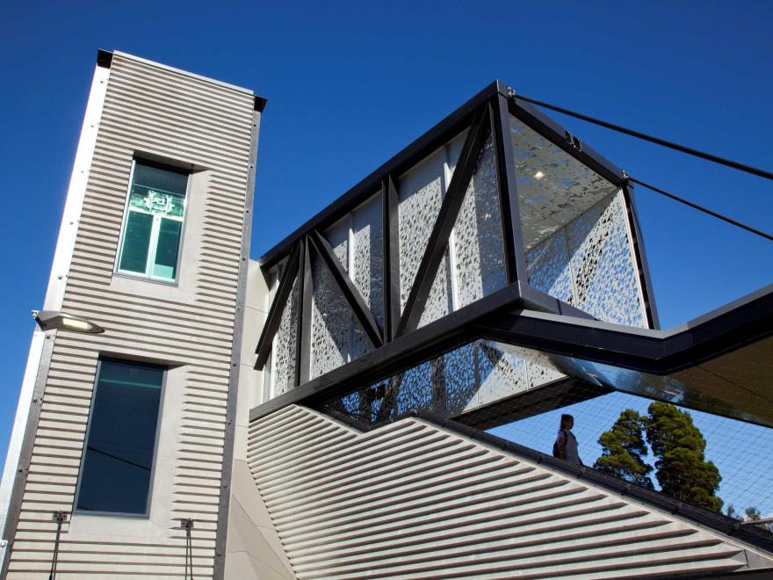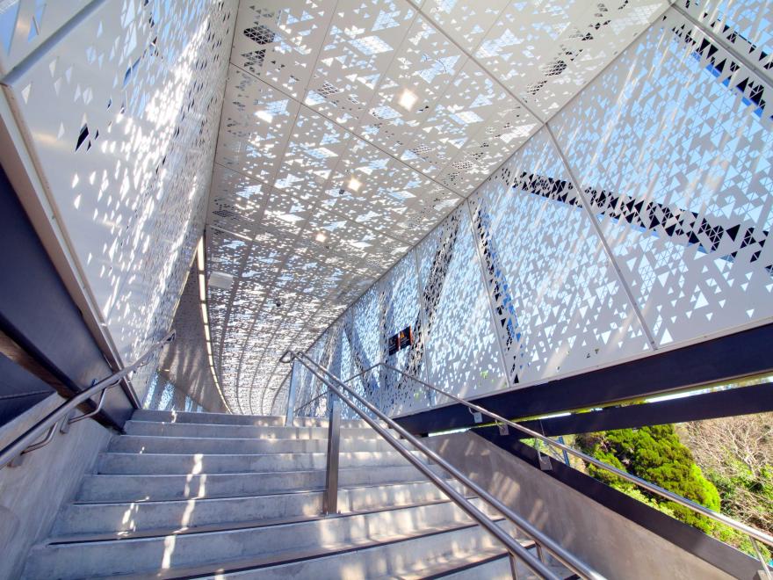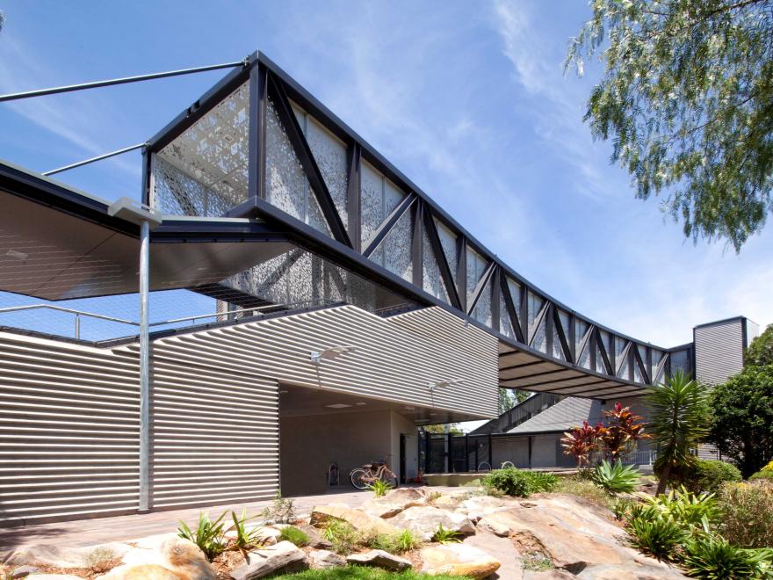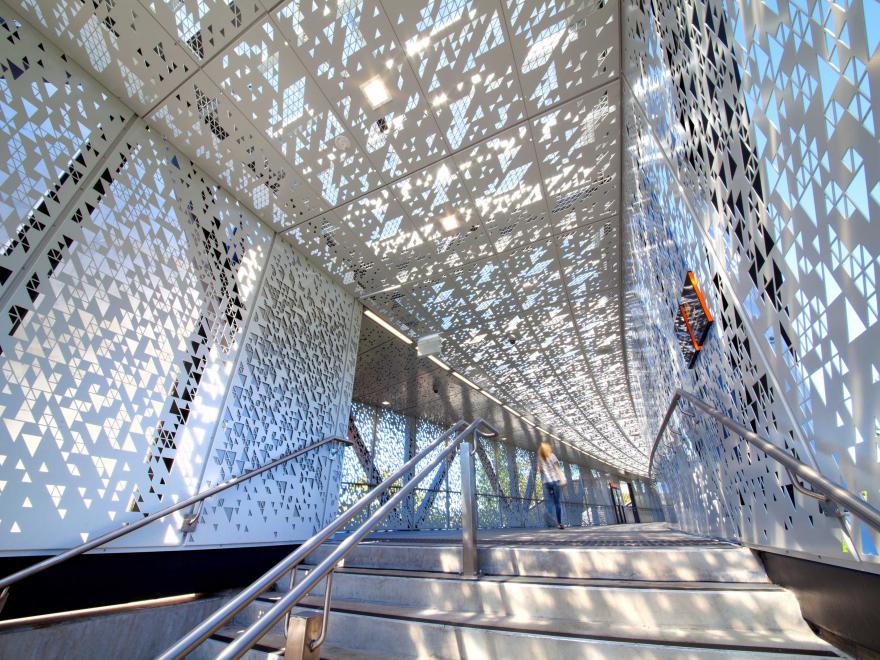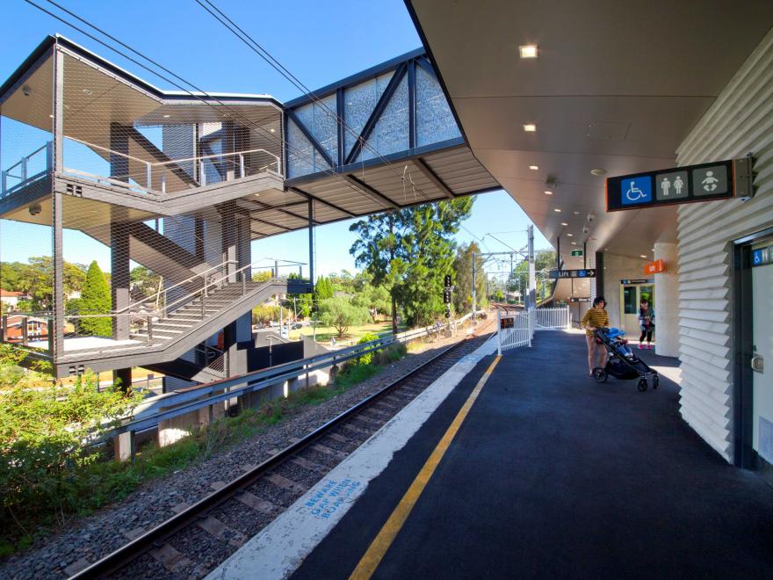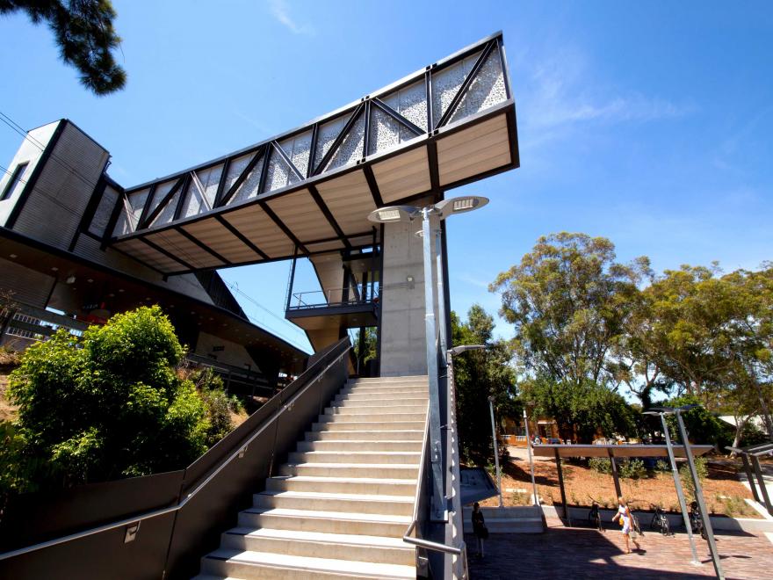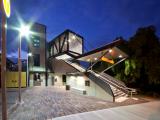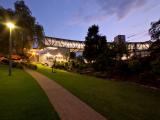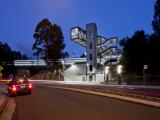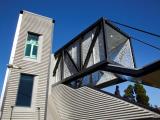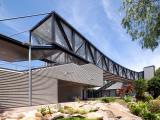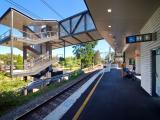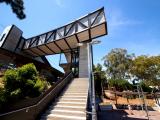This lump sum Design and Construct project involved the provision of an elevated suspended structural steel footbridge with precast concrete structural and supporting elements within the rail corridor built over the existing southern suburban railway corridor providing access from the eastern and western sides of the platforms / concourse. Installation of three (3) lifts, a public accessible toilet, refurbishment to existing access/egress stairs to the platform, Interchange shelters and the construction of a two level commuter carpark, extensive landscaping and urban beautification.
The primary works were designed and planned around prefabrication and craneage to minimise activities performed in commuter zones.
Two critical dates were identified for those works to be completed. Both were on weekends when the station was closed to the public and commuter trains were replaced by local bussing arrangements. The remainder of the works were carried out in a total live railway environment.
The new bridge was too large to transport or lift in a single piece, even in two pieces its weight was too prohibitive, as a consequence a decision was made to deliver the structural frame of the bridge and assemble the architectural elements on an adjacent parkland and be manoeuvred within the reach of the very large crane.
The builder is to be congratulated on using a disciplined engineering approach to risk management, and is an outstanding example of successful collaboration between client, stakeholders, designers and constructors. Without ever compromising the safety of commuters or the rail network, this unified project team created a significant new landmark that boldly reinvigorates the local urban environment.
Category
Construction (Commercial) » Civil Engineering Projects
Price
UP TO $50,000,000
Year
2017
Company
Arenco (NSW) Pty Limited
Project
Oatley Station Accessibility Upgrade
Prize
Winner


