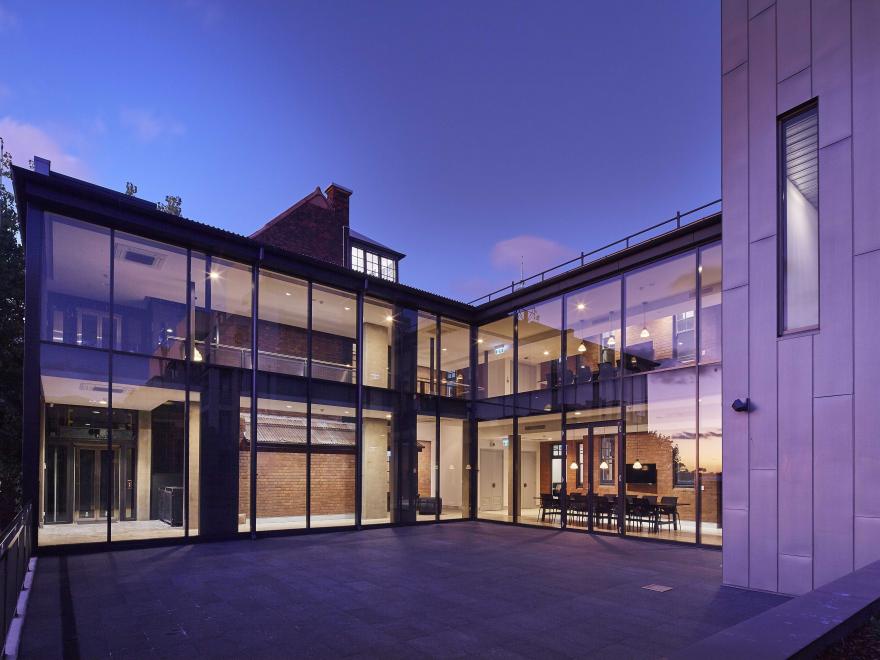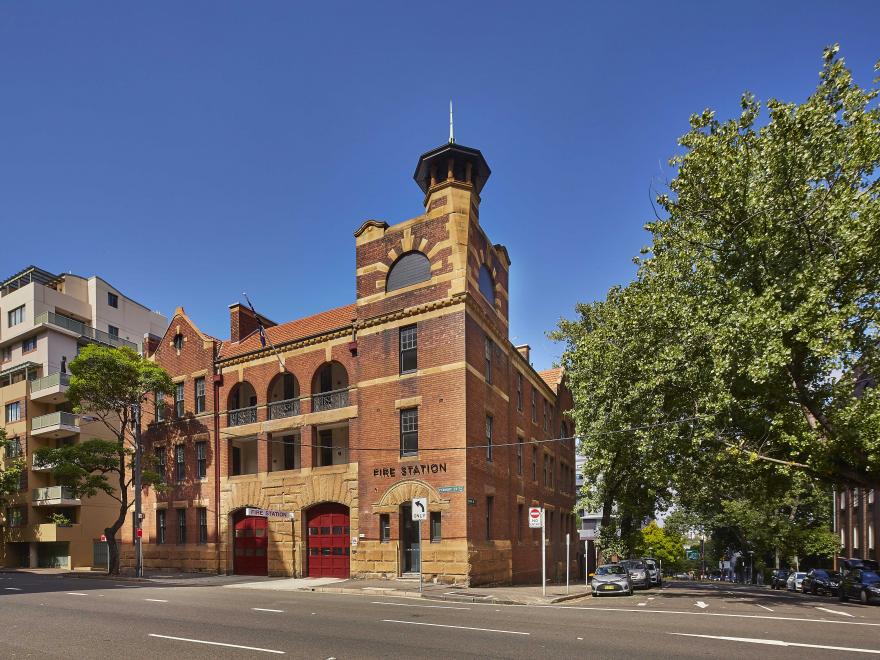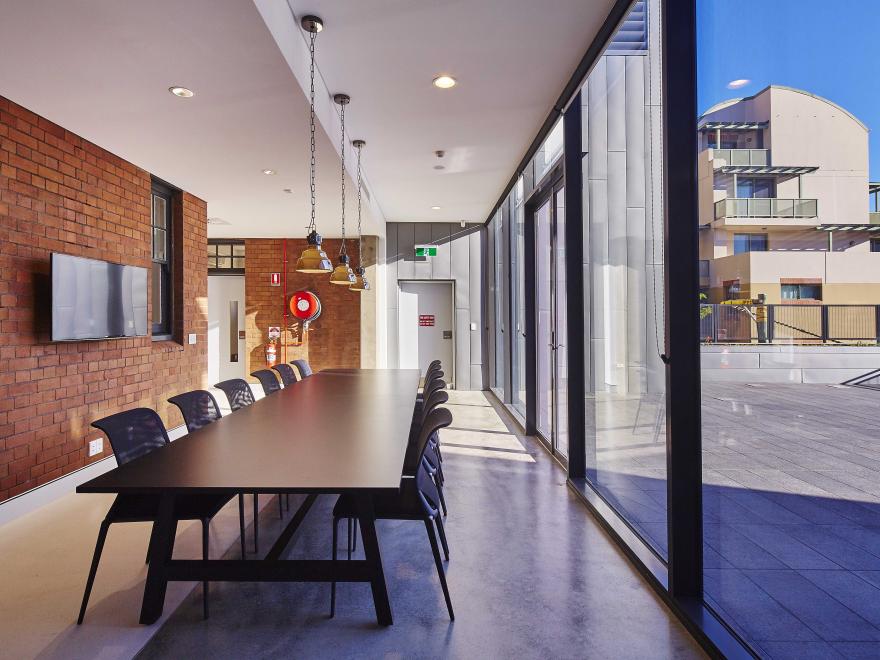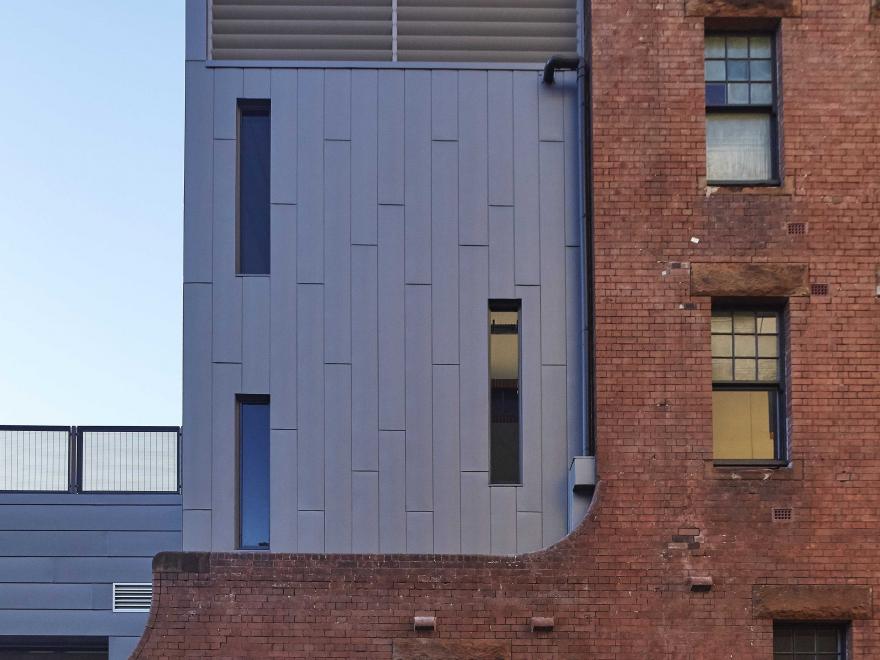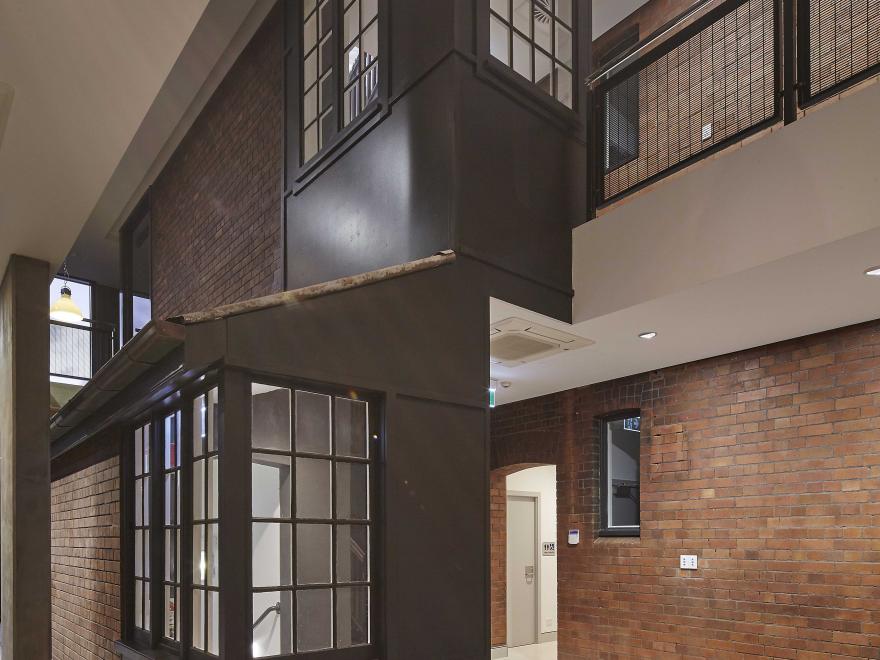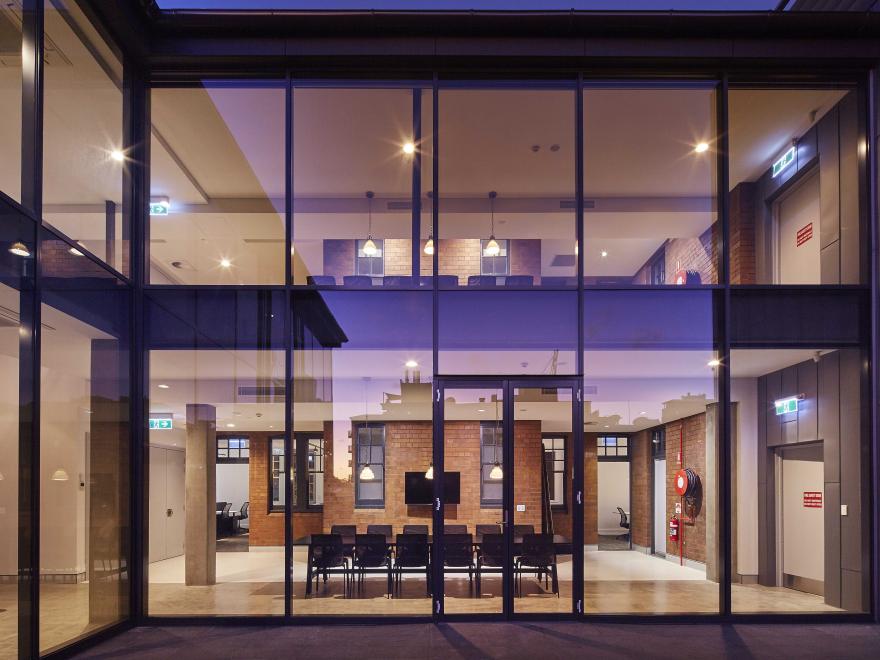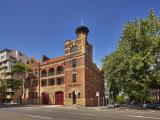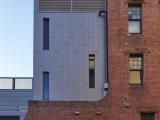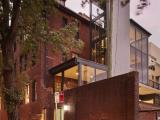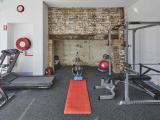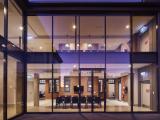Pyrmont Fire Station is a heritage building originally designed and built in 1906 by renown Government Architect Walter Liberty Vernon. The building has undergone major restoration to include structural upgrades, a modern extension facility with state-of-the-art fitout for the fire station, and to accommodate Fire & Rescue NSW administration staff in what were derelict upper floors. This 110-year-old site presented many challenges, which were unveiled at each phase of construction. Major hurdles included:-
* Removal of extensive hazardous materials including asbestos and lead paint. After 16 weeks of hazardous material removal from the entire building, a clearance certificate was granted and construction works could commence. * Seismic stabilisation works to the façade and internal floors were challenging due to the heritage aspects involved. In order to achieve the design intent, the building was carefully dismantled to enable the remediation works to take place. Once complete, the building fabric was restored.
* Retention of key heritage items such as the pressed metal ceilings in the engine bay and murals painted on existing plastered walls within the old residence spaces were restored. * The site is bounded on four sides by public roads, which meant the site was restricted during all stages of construction. The works were staged in a manner which enabled Artel to provide a logical and safe process of delivery. All building works have been executed with great skill and are a credit to the tradesmen involved in this restoration and extension. The construction methodology improved the original structure and integrated modern elements to the building, providing state-of-the- art facilities in this landmark heritage building to facilitate continued emergency services in Sydney’s CBD for another century to come.
Category
Construction (Commercial) » Adaptive Re-Use of an Historic Building
Price
UP TO $10,000,000
Year
2016
Company
Artel Constructions Pty Limited
Project
Pyrmont Fire Station Refurbishment
Prize
Winner


