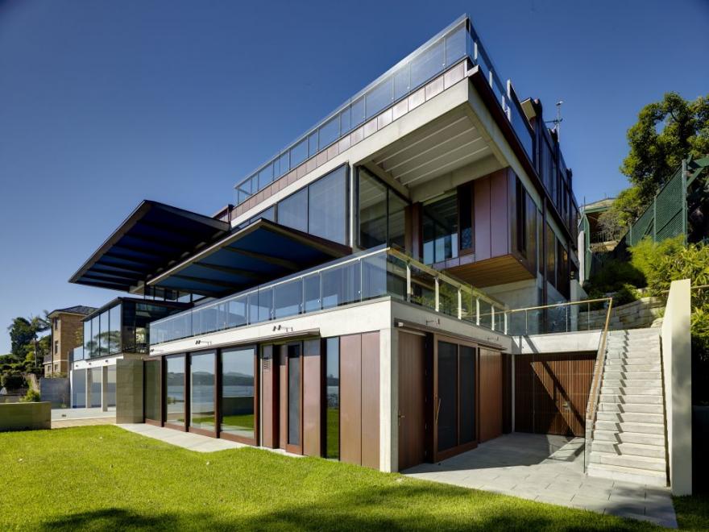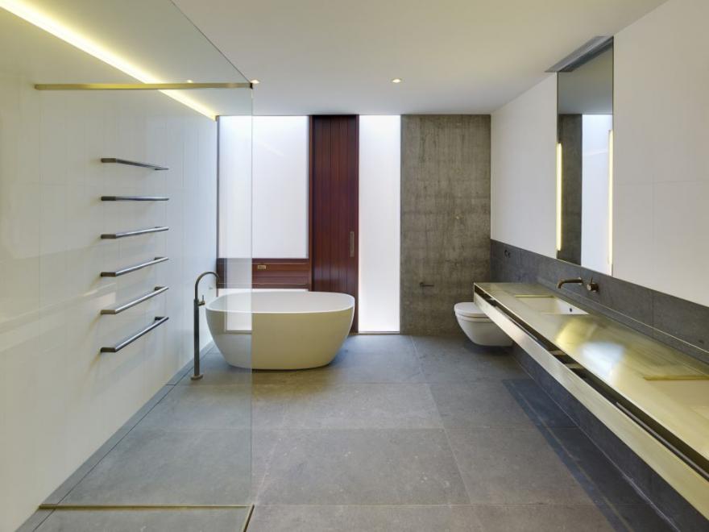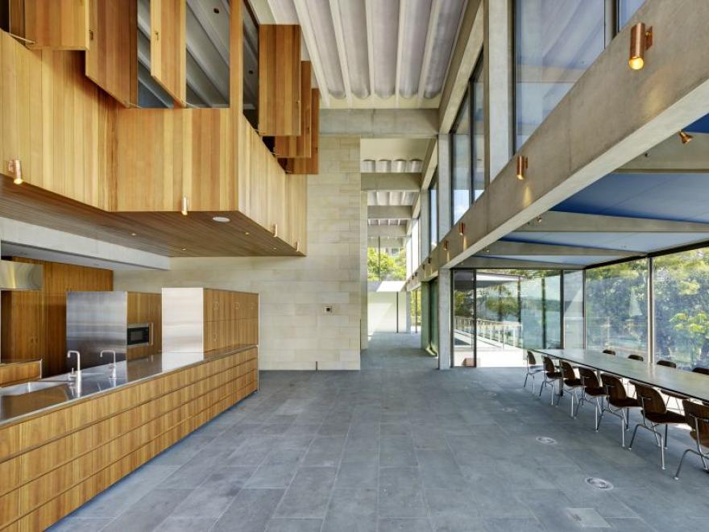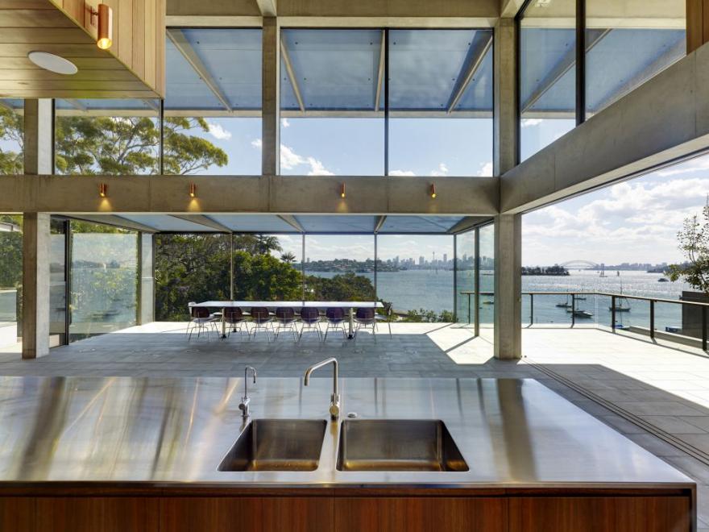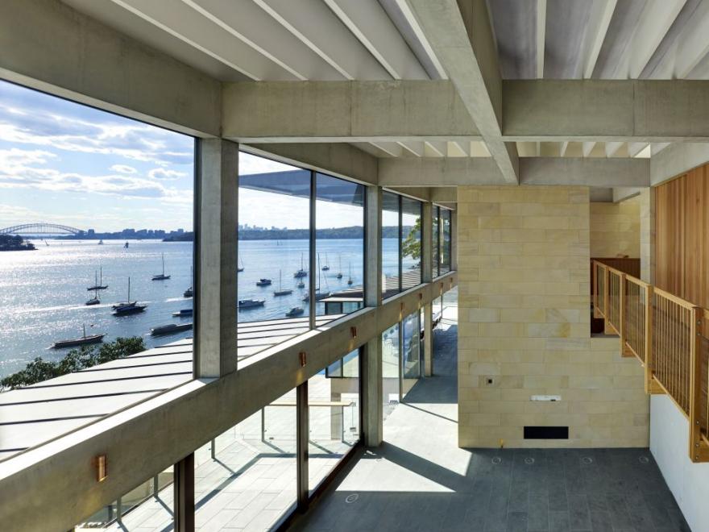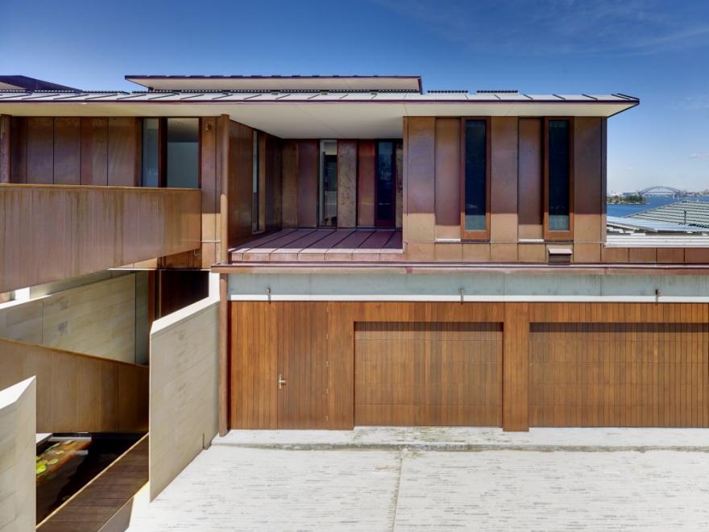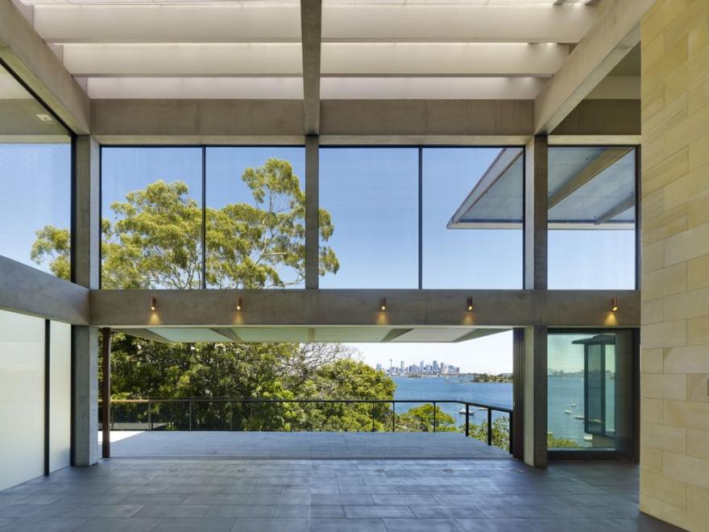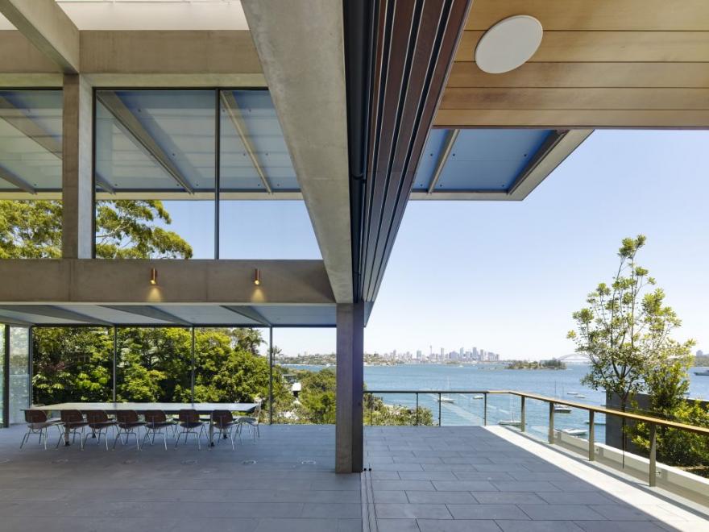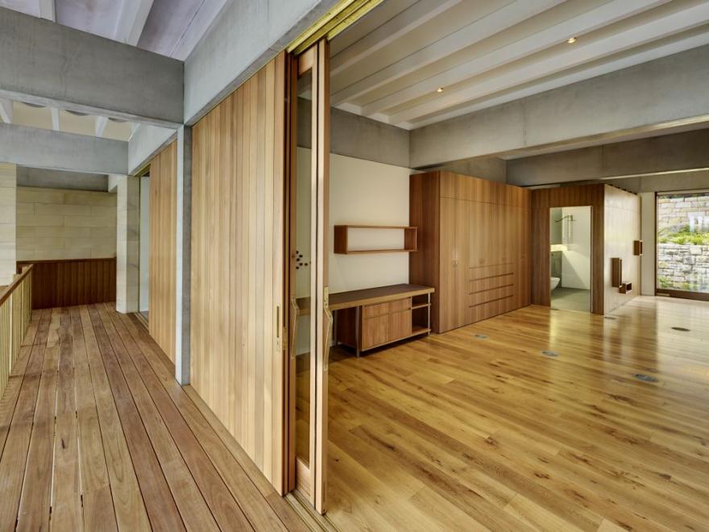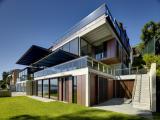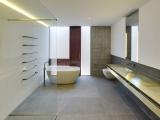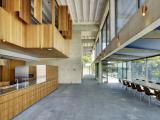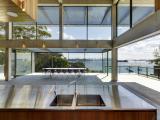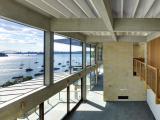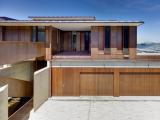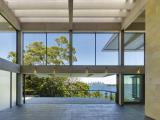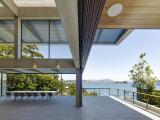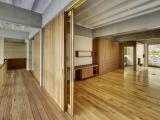The objectives of discreet grandeur was achieved through a design that embraces two residential allotments into one harbourfront site of some 2000m2. The design concept required a flush-finished building envelope using materials in their raw state, requiring fine tolerances at the structural stage of the project. All stainless-steel window frames, cantilevered awnings, internal suspended walkways, lighting, mechanical and electrical requirements cast into, abutting or hung off the superstructure were seamlessly incorporated with pin-point accuracy into a minimalistic envelope. The project also incorporates photovoltaics, hydronic solar collectors and large double-glazed units. All these, combined with the many quality trades and innovations established between the builder, sub-contractors, engineers and architect, meant this wonderful building was flawlessly achieved. An excellent and most worthy winner.
Category
Housing (Residential) » Contract Houses
Price
$10 Million & OVER
Year
2014
Company
Bellevarde Constructions Pty Ltd
Suburb
Vaucluse
Design
"Hermit House"
Prize
Winner


