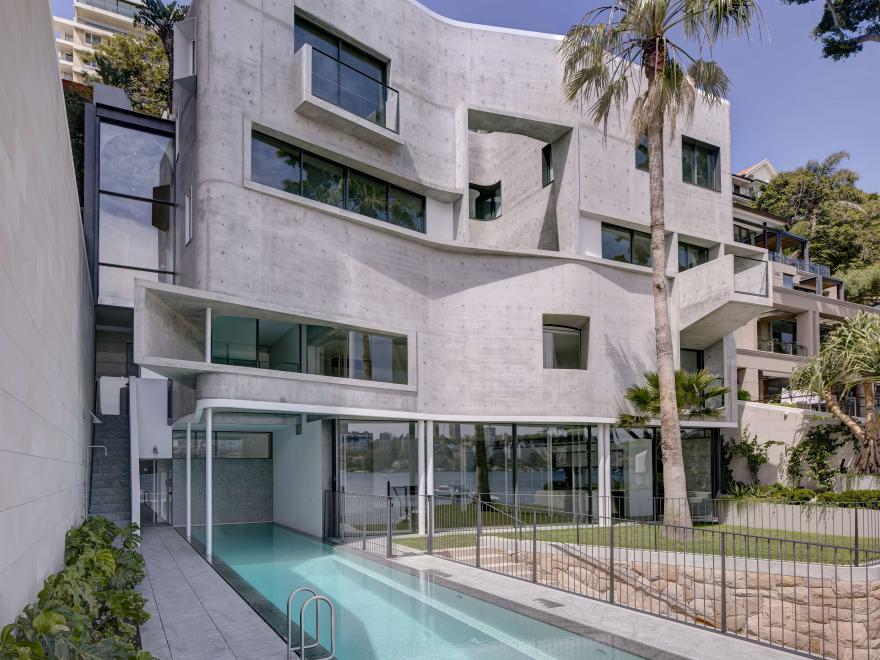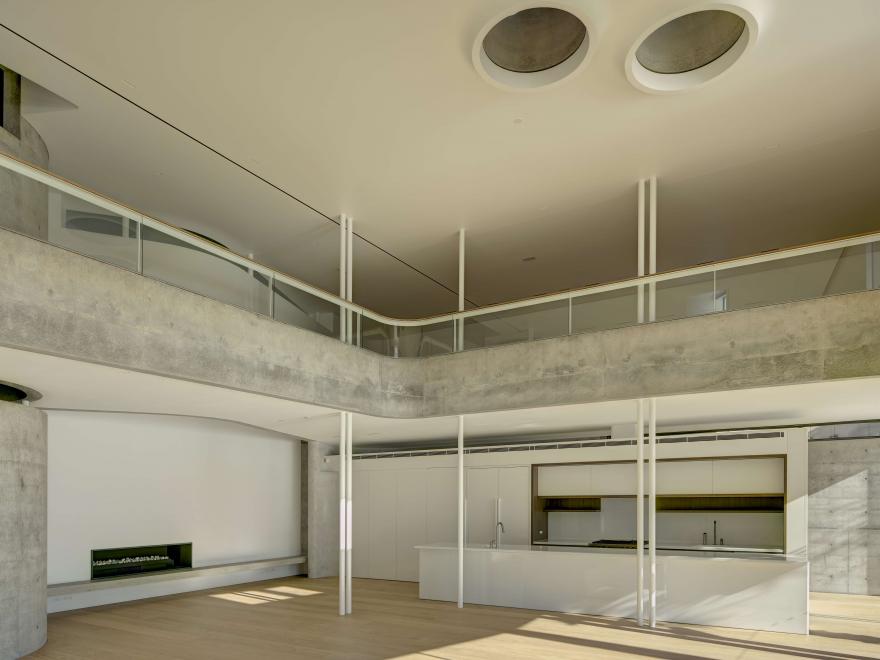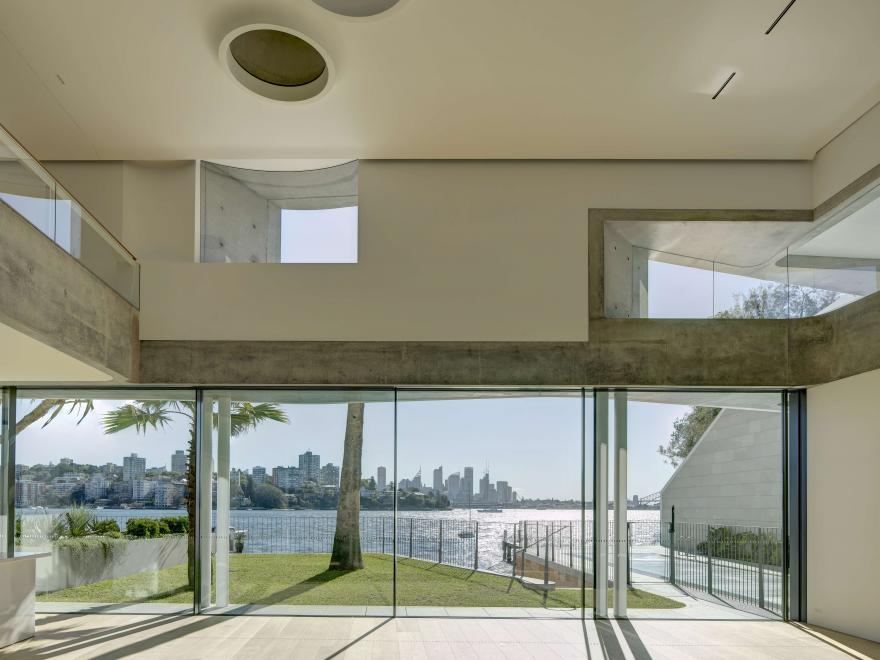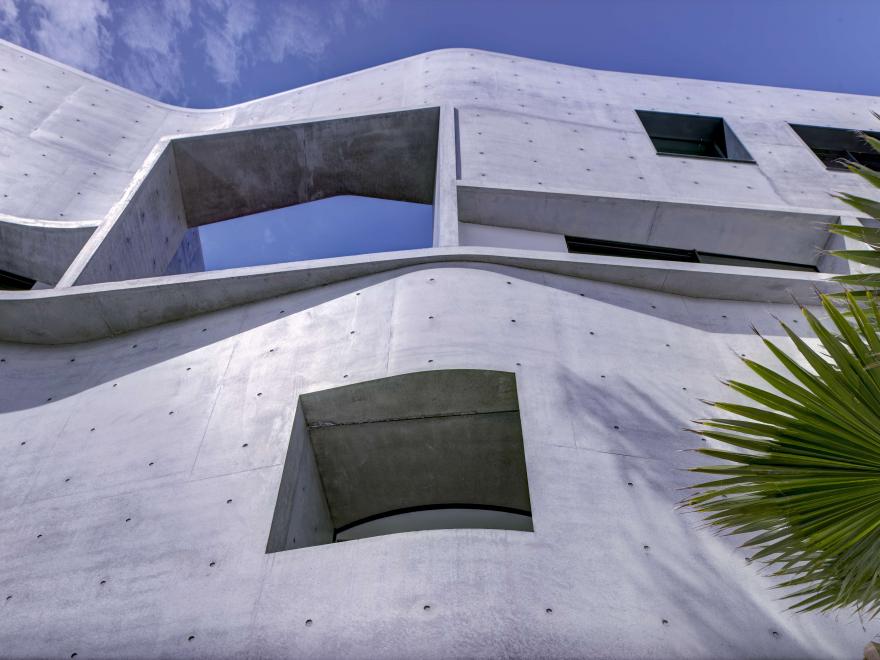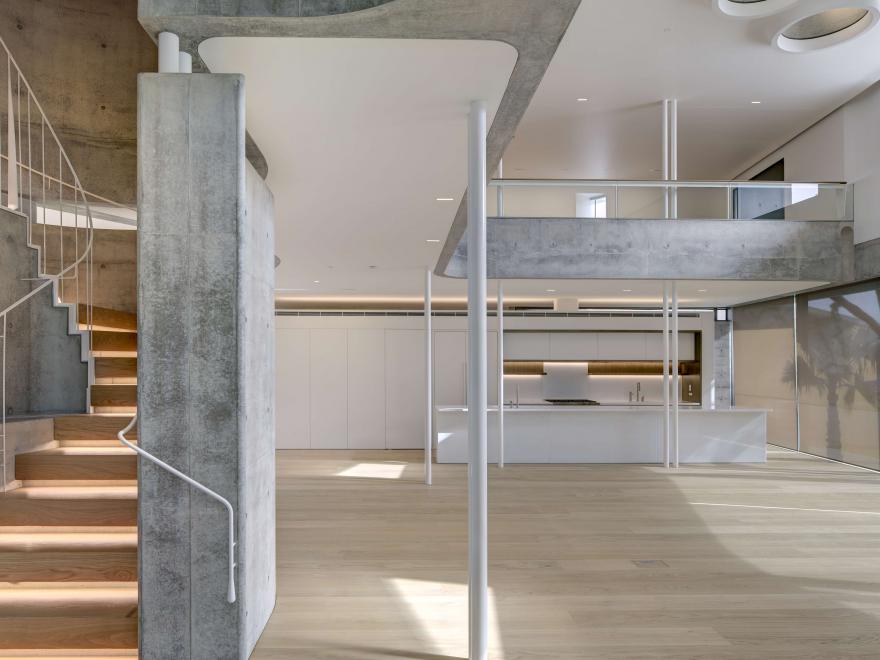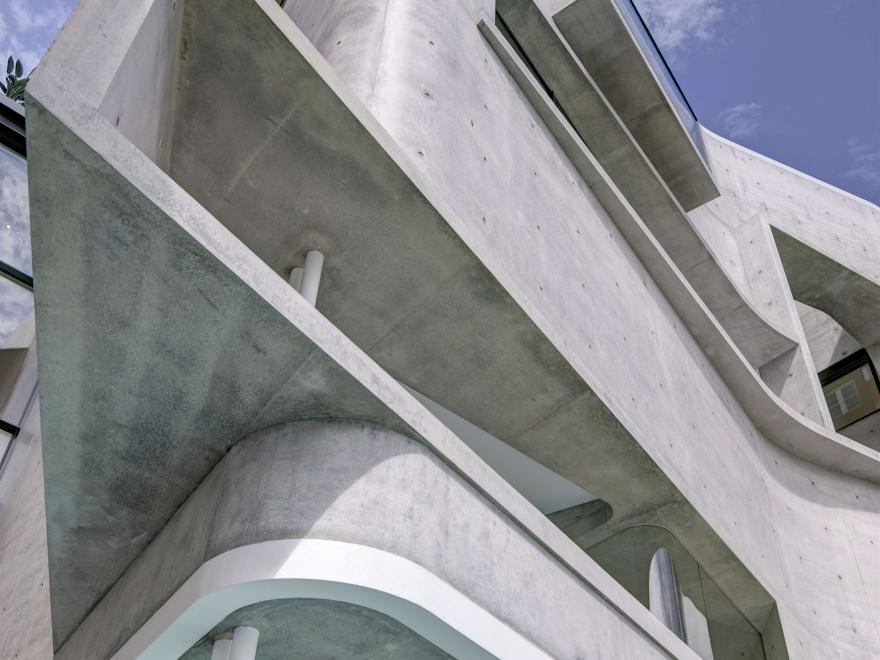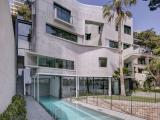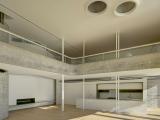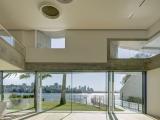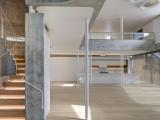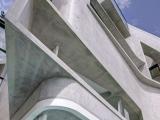An extremely difficult build on a battle-axe block spanning from an upper street level down to the Sydney Harbour foreshore, with more than 30m of height variance between the entry and harbour frontage. Manual handling and construction activities required the use of water barges, tower cranes, and complex machinery to create the base foundations. The property only has a small piece of land of about 40m² at street level, which incorporates a three-car stacker below ground. There’s a narrow strip of land for the external stairs linking the upper level to the foreshore, more than 30m long x 3m wide. A lift accesses the home at street level, with an 18m drop to a horizontal underground tunnel complete with an escalator at the lower end to access the home - an amazing concept and execution of building ingenuity. The build is of class one off-form concrete, with curves and cantilevers to achieve the required outcomes. For accuracy, Bellevarde Constructions designed and manufactured the formwork in its own joinery shop and incorporated all services with precision. The overall project highlights the skills and expertise of Bellevarde Constructions and its team.
Category
Housing (Residential) » Contract Houses
Price
$18 Million & OVER
Year
2020
Company
Bellevarde Constructions
Suburb
Point Piper
Design
House Taurus
Prize
WINNER


