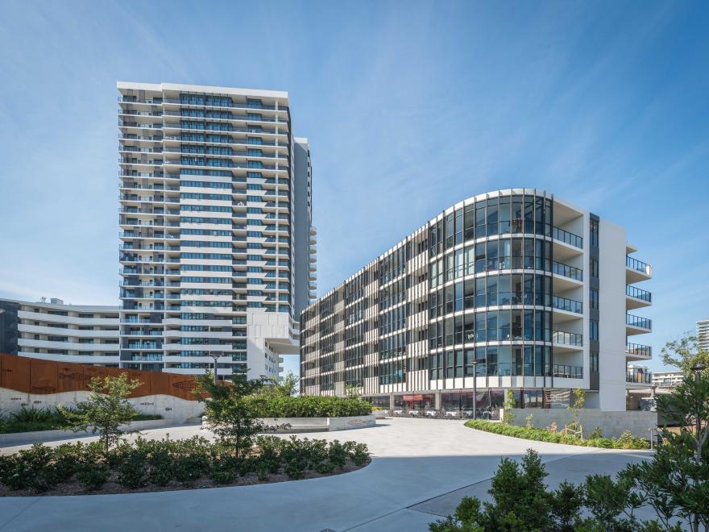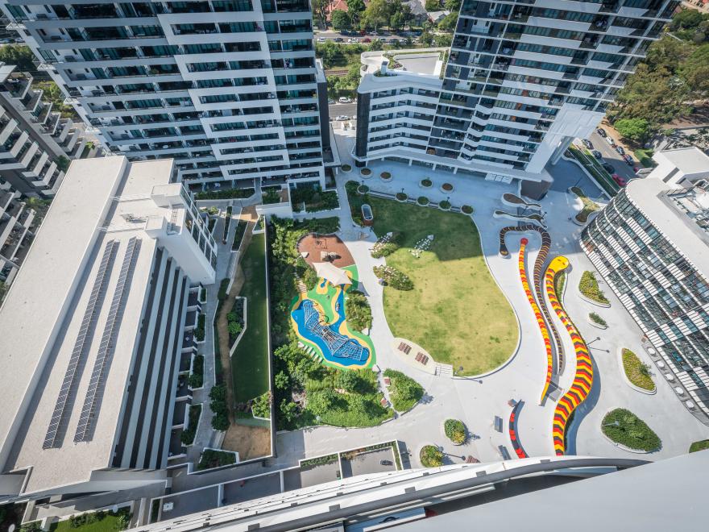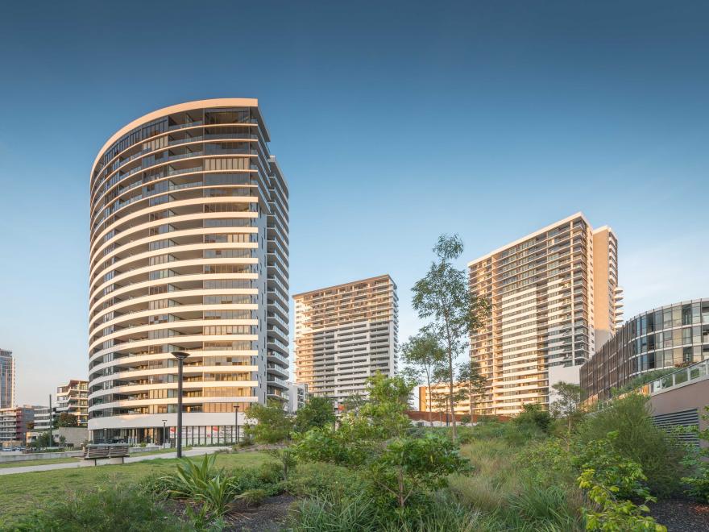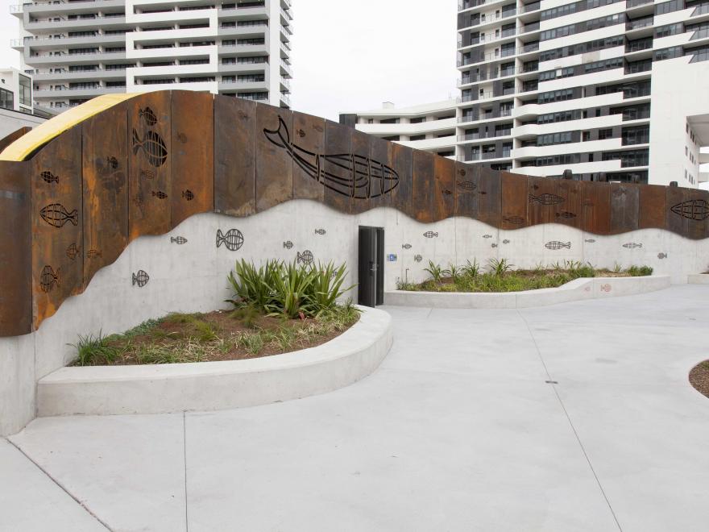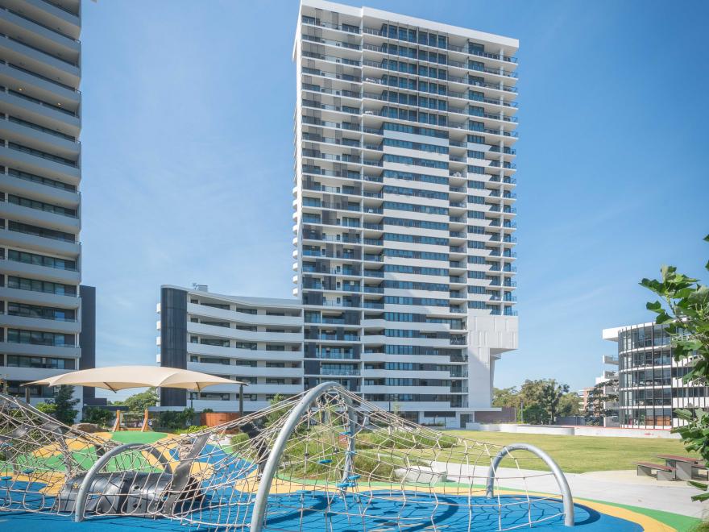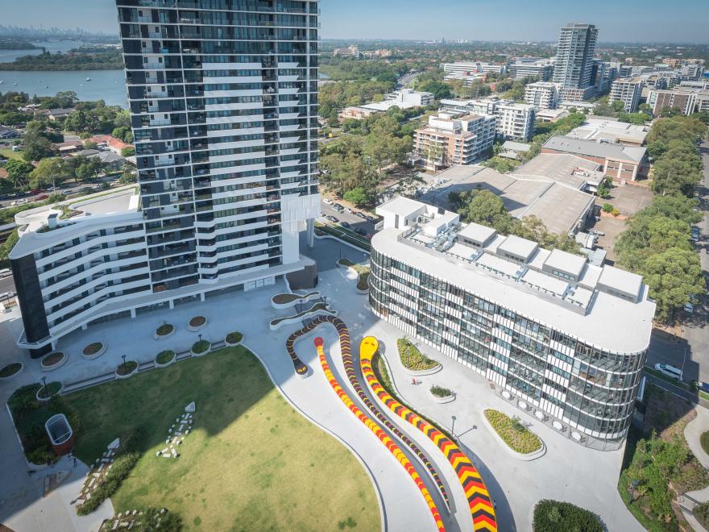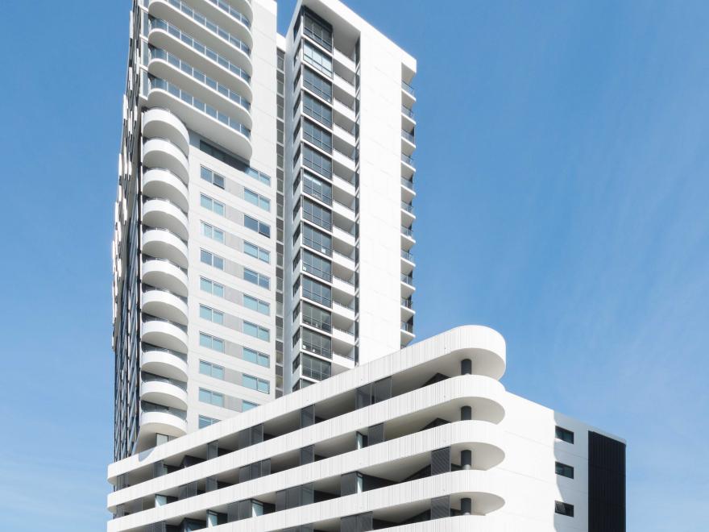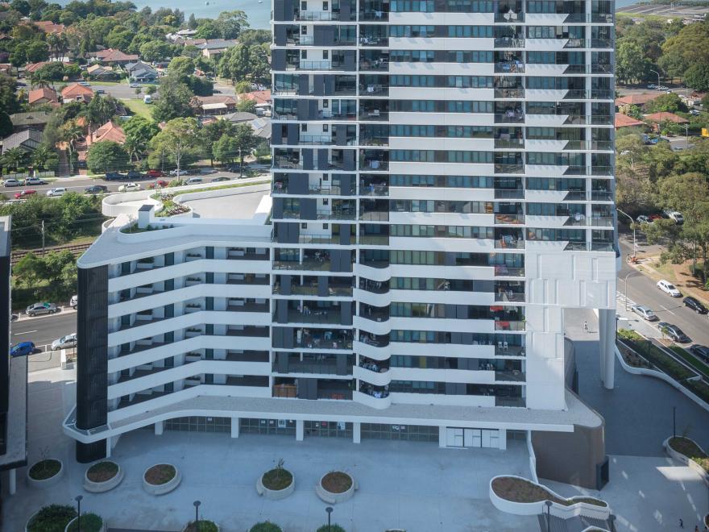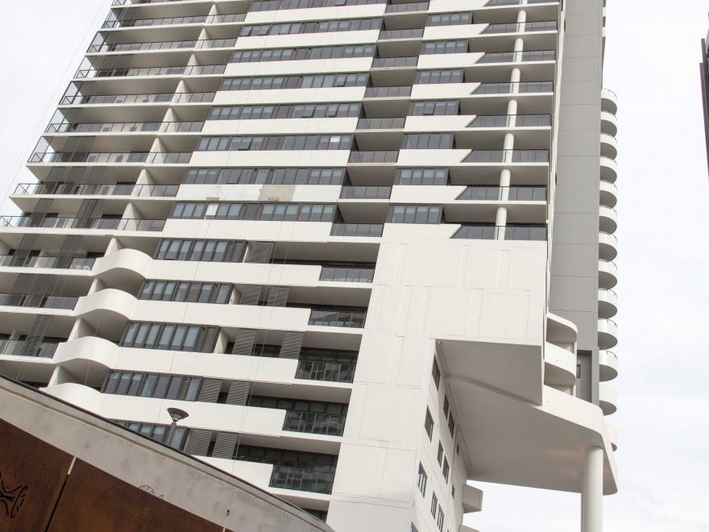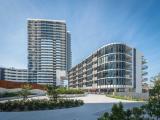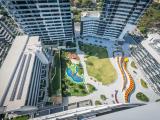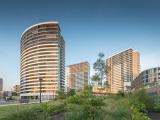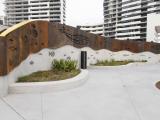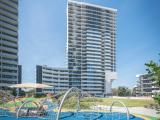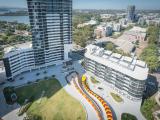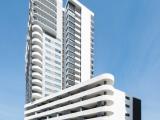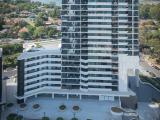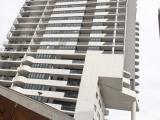Skyline Apartments is Stage 3 of the Village Quay Project. This 26-storey high-rise residential building consists of 226 apartments, seven retail stores and a community parkland. Billbergia was engaged on a design-and-construct contract and completed the building in 20 months with the use of pre-cast concrete-driven piles, jump-form lift and stairwell cores, pre-cast concrete walls to internal and façade elements, post-tension slabs with double-glazed windows and quality fitments. The building was completed under budget and three-and-a-half months ahead of program. The constraints of the site ground conditions and the cantilever nature of the building form posed key engineering and construction challenges, while maintaining columns within party walls and minimal transfer slabs including:- * Poor ground conditions resulting from previous government remediation of the Rhodes Peninsula with inconsistently compacted material and containing pockets of liquefaction. * The design and construction of a cantilevered 25-storey tower structure supported on two angular V-columns (20m high) being the gateway to the council parkland and public space. * Ensure that the apartments retained low operating costs. Solutions were resolved for each of these major issues, as follows:- * Pre-cast concrete-driven piles were designed as columns due to no lateral restraint from the uncompacted material. These piles were used over an area of 7500sqm and driven to depths ranging from 10m to 25m below the basement level to suitable rock. * The design and construction solution adopted was two 1200mm-diameter reinforced concrete at a 73-degree angle to a 20m height. This was successfully achieved by introducing structural transfer slabs at levels five and seven of the structure to transfer loads to the sheer walls and lift cores, along with the bearing capacity of the feature columns – making the columns both aesthetic and functional. * The ESD measures implemented at Skyline Apartments included:- 1. Double-glazed windows to reduce demand for air conditioning. 2. Solar panels installed on roof to provide energy for common property areas. 3. On-site retention tanks to capture rainwater from paved area for the irrigation system to water the common landscaped areas. 4. Natural cross ventilation to lobbies to reduce energy costs. 5. Heat trace and thermal lagging to the hot water pipework in the centralised hot water system. This system is installed on the roof and circulates to all floors. A heat trace system allows for the pipework system to maintain an approximate 40-degree temperature. 6. Appliance selection carefully considered to reduce energy demands. 7. Central garbage management system for the building including garbage chutes and compactors, together with recycling rooms for segregation of waste. Skyline Apartments is an aesthetically exciting building and has been completed to a very high standard. The site team paid close attention to every small detail to ensure low long-term maintenance for the apartment owners and provided Canada Bay Council with an excellent public area for use by all residents of Village Quay.
Category
Construction (Commercial) » Residential & Mixed-Use Development Buildings
Price
OPEN PRICE CATEGORY
Year
2016
Company
Billbergia
Project
Skyline Apartments Village Quay
Suburb
Rhodes
Prize
Winner


