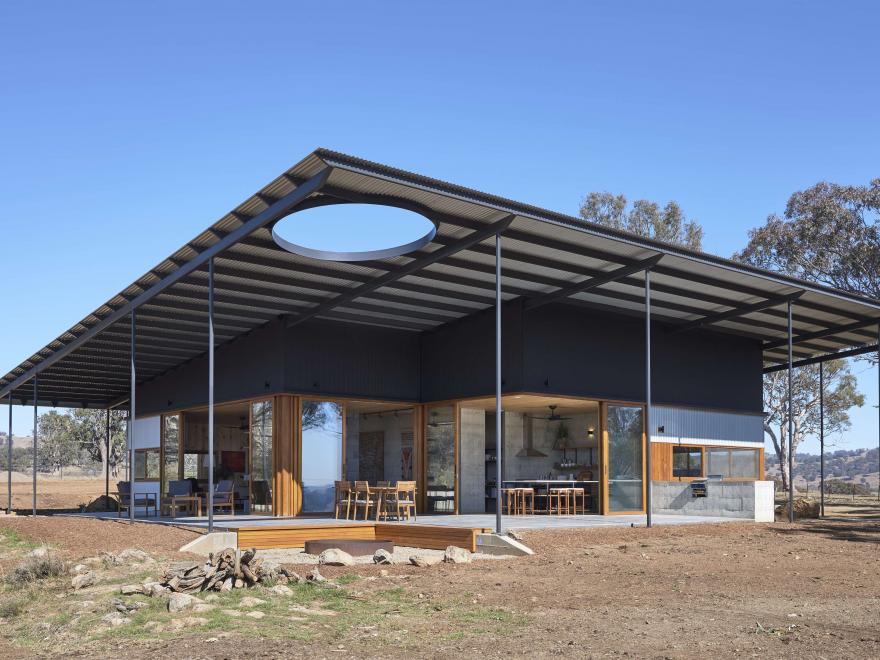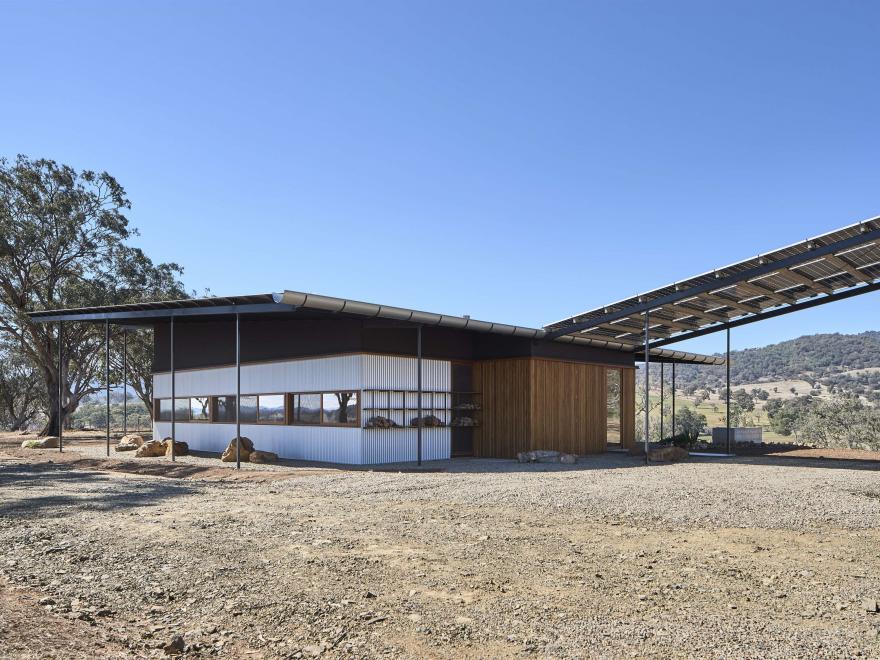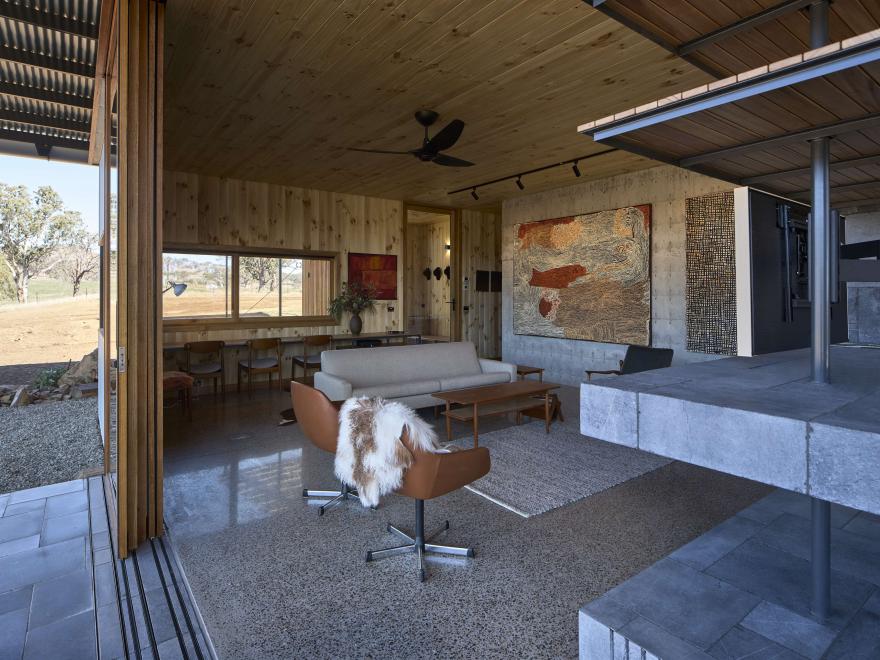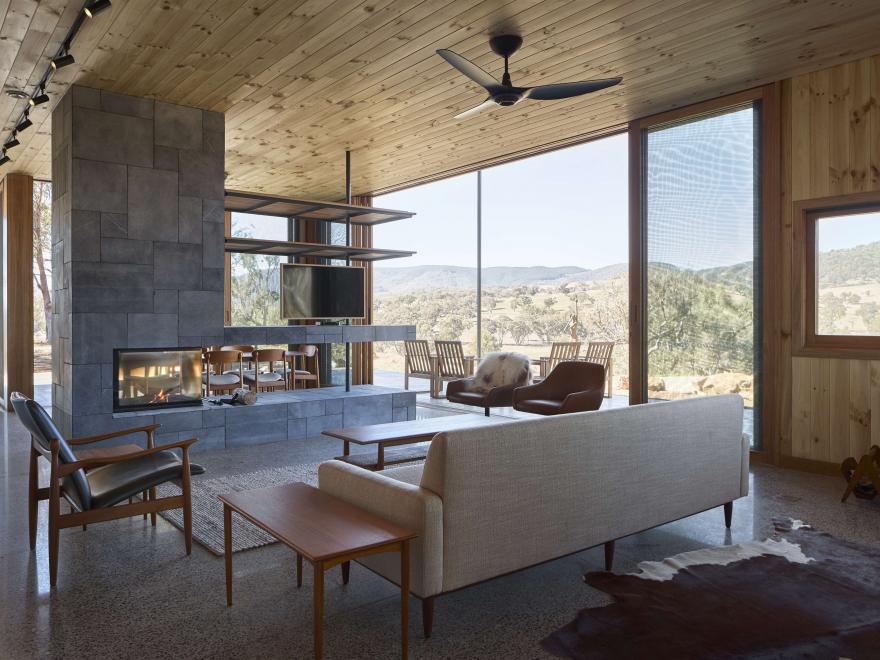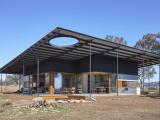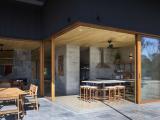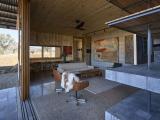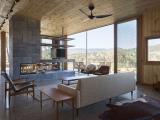This Australian country farmhouse was inspired by the wide brim of an upside-down Akubra hat. The off-grid family home is set atop a gently sloping hill on a 314-hectare cattle farm in regional NSW, taking in the surrounding vistas across paddocks and gum trees. All living areas and bedrooms have been arranged around the perimeter of the house to take in the panoramic views. Utility rooms are in a central ‘service’ core with skylights and ventilation. Outside features a large patio with barbecue area, an outdoor room and fire pit, all sheltered by a generous roof, which maximises water catchment and provides shade through the hotter months. The build utilised simple materials such as concrete, timber and corrugated metal to meet the clients’ brief of a simple, robust and self-sufficient house and a combination of high-tech solutions and thoughtful passive design. The timber-framed windows and doors are double-glazed to control heat transfer. To assist in providing fresh air to all the rooms without losing or gaining unwanted heat, the ceiling void is fitted with a heat recovery ventilation unit, which circulates fresh air to all rooms and is fitted with a heat exchanger to reduce energy losses. A new water bore was installed on the site, which has water supplied by pipes and pumps. A 120,000-litre rainwater tank is connected to the large roof. The carport roof is wholly photovoltaic panels of 8kW capacity that feed into a 74kWh battery storage system, supplying power to LED lighting, ceiling fans, all appliances, and a small air-conditioner for the peak hot or cold days. It is a worthy winner of the 2020 Excellence in Energy Efficiency Awards.
Category
Housing (Residential) » Energy Efficiency - Housing
Price
$800,001 - $2 Million
Year
2020
Company
Blue Eco Homes
Suburb
Nundle
Design
Upside Down Akubra House
Prize
Winner


