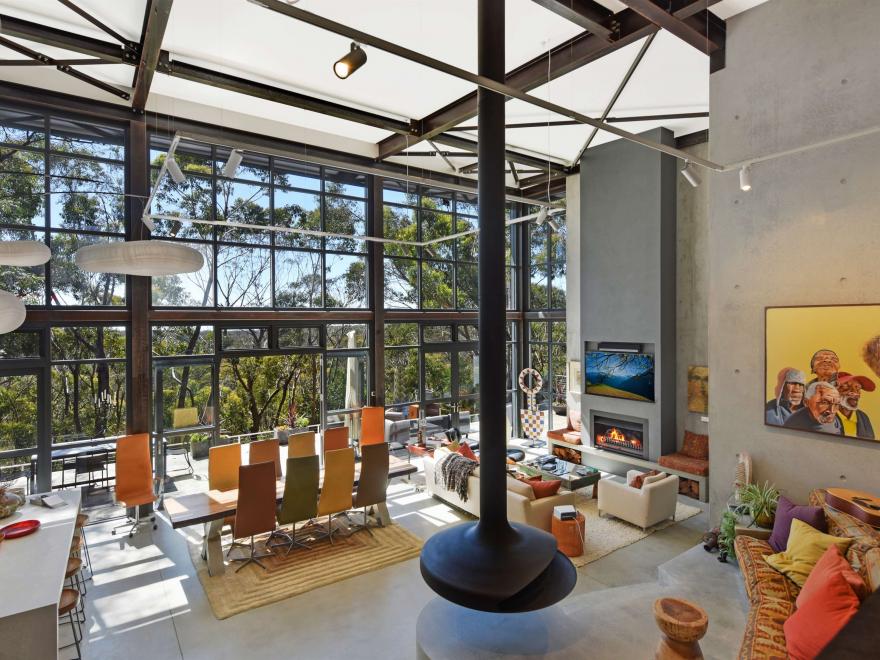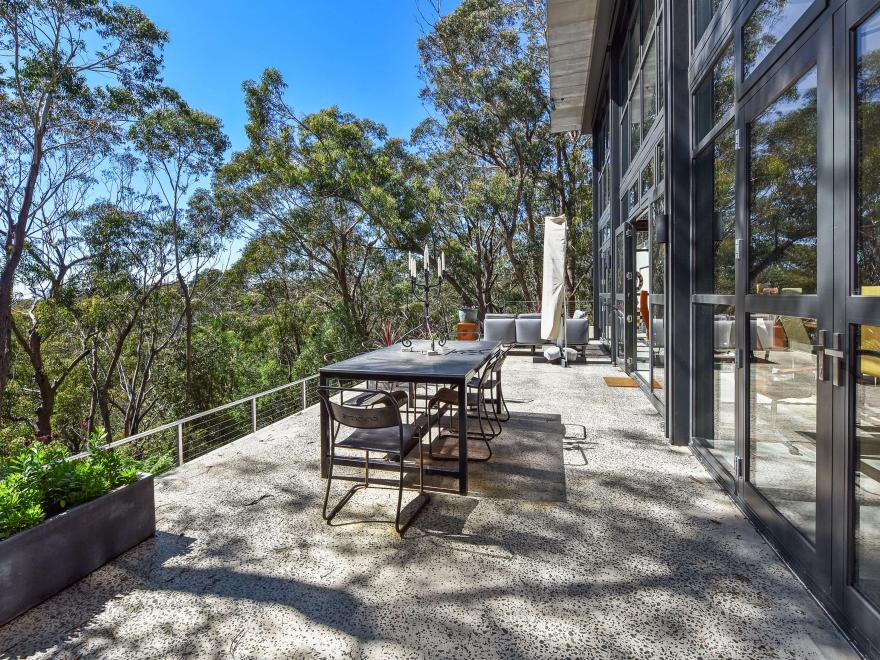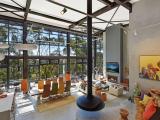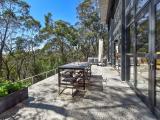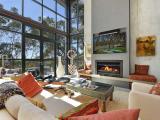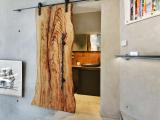The Wentworth Falls design is located in the Blue Mountains on a vacant site, with an incredibly steep slope throughout. The floorplan was designed to step down through different levels and follow the slope of the land, resulting in a large open-plan, high-volume space. The site was classified as being in an extreme bushfire zone (BAL-FZ) and any materials used externally would have to withstand a heat load of more than 70kW. Concrete, steel, and bushfire shutters were used to comply with strict bushfire regulations. The look and feel of the building had to be industrial with raw concrete floors and walls. Other materials used were glass, recycled timber, old sleepers, rusted steel and stone. The structure is well insulated with the roof and ceiling being R6.8, the external walls made of concrete insulated pre-cast panels being R2.4, the windows and doors are aluminium, thermally broken double-glazed windows feature throughout and the polished concrete floors are R2.0. Low-VOC paints and low-VOC joinery were used throughout for a better indoor environment. Mechanically controlled awning windows and block-out shutters control heat flow and provide fire protection. A 27,000-litre water tank collects water from the room for use within the house. The house exceeds the BASIX water target by 66 per cent and the energy target by 53 per cent. Minimal clearing of trees on the site was instructed by the owners. Excavated rock and soil was reused on site. Extensive erosion control and maintenance was taken throughout the project duration. Provision was made during construction for a 10kW solar photovoltaic system, to be installed by the owner. It is a worthy winner of the 2020 Excellence in Environmental Management – Housing.
Category
Housing (Residential) » Environmental Management - Housing
Price
$1 Million & OVER
Year
2020
Company
Blue Eco Homes
Design
Wentworth Falls
Prize
Winner


