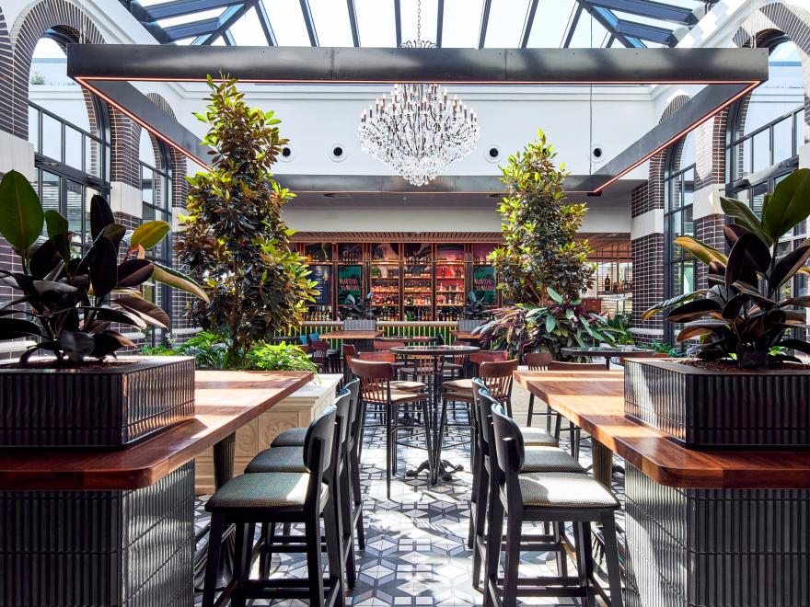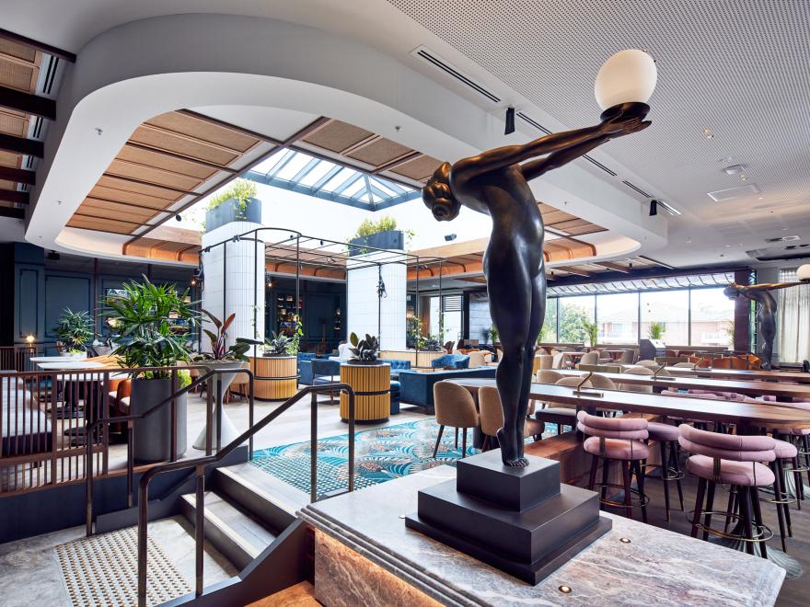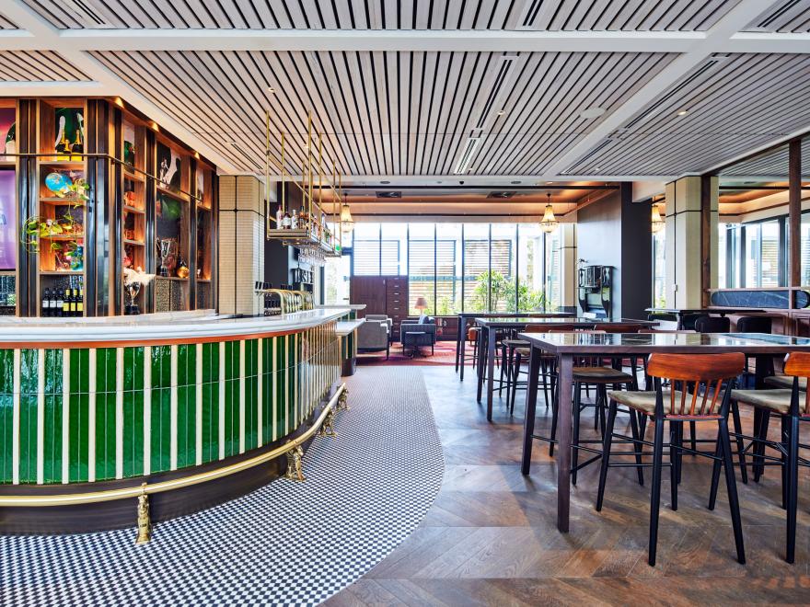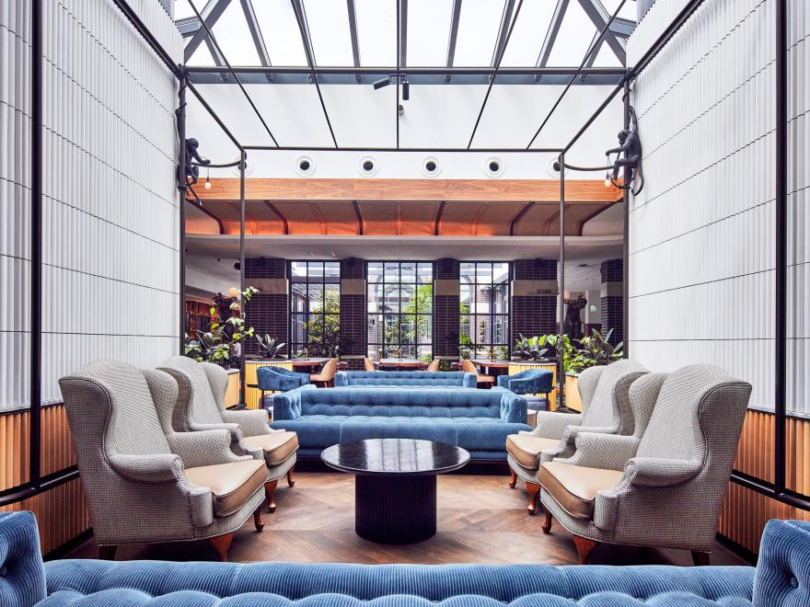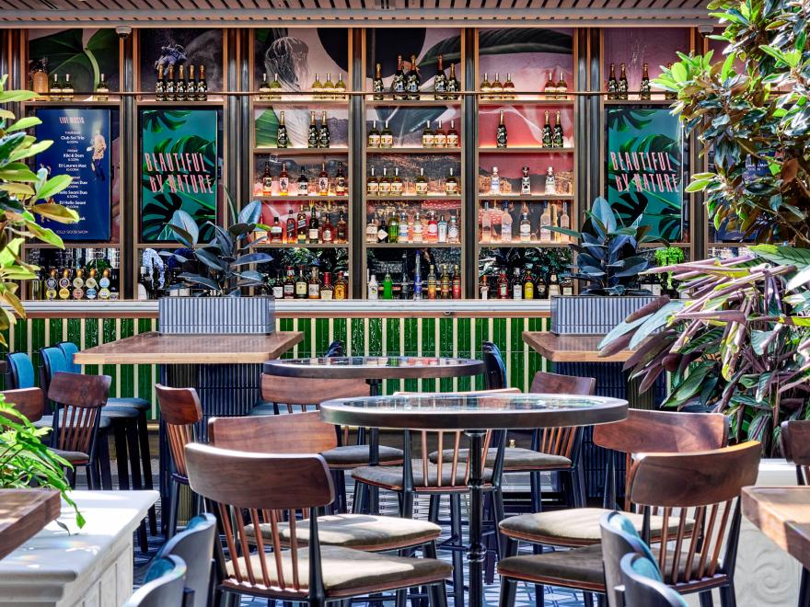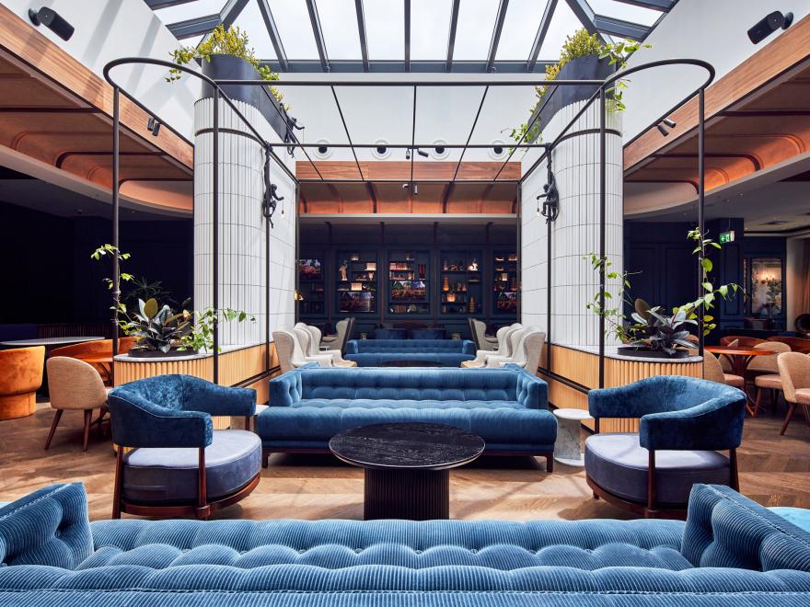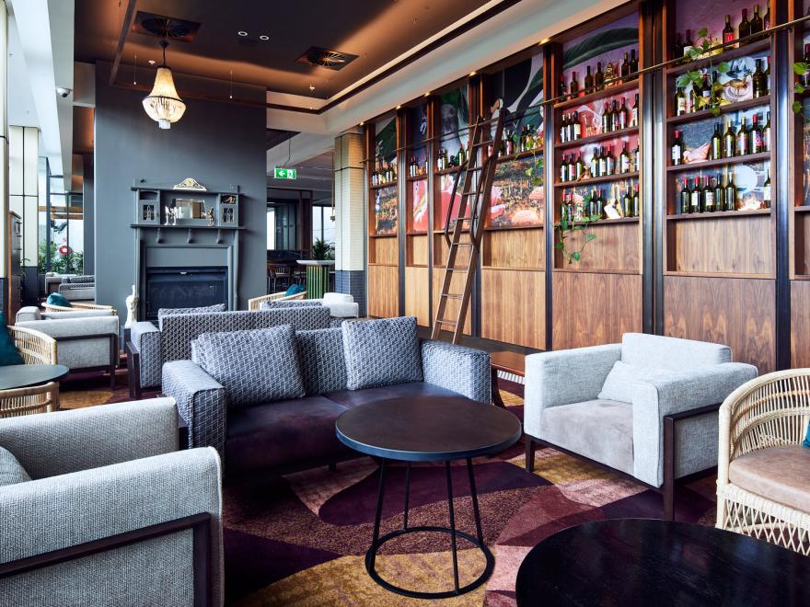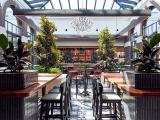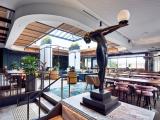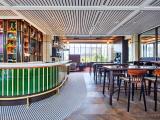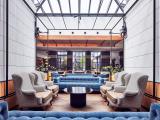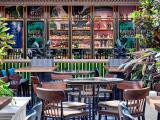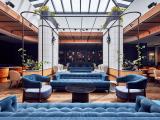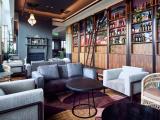This project involved the fitout of over 2000m2 of the Dee Why RSL, involving a bar, commercial kitchen, alfresco spaces, and Restaurant.
Access to the busy club was limited. A new opening to the existing club loading dock roof was the only available space. Storage space was also minimal. Works encompassed many high level and detailed finishes and joinery.
Prototypes, samples, and templates were constantly prepared for offsite approvals. Advanced trees, a free-standing fireplace and a two-metre diameter chandelier presented their own unique challenges.
The Flame and Courtyard spaces have revolutionised the perception of traditional clubs. This meticulous and sophisticated build has showcased the builder and his sub-contractor’s ability to transform a design into a reality with first class craftsmanship.
Category
Construction (Commercial) » Hospitality Buildings - New
Price
$5 Million - $10 Million
Year
2022
Company
Boden Projects Pty Ltd
Project
Dee Why RSL Courtyard and Flame Restaurant
Prize
Winner


