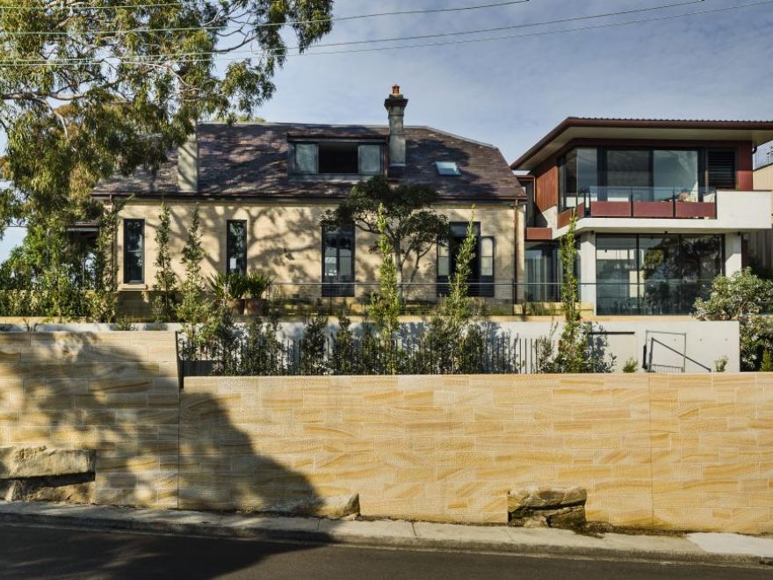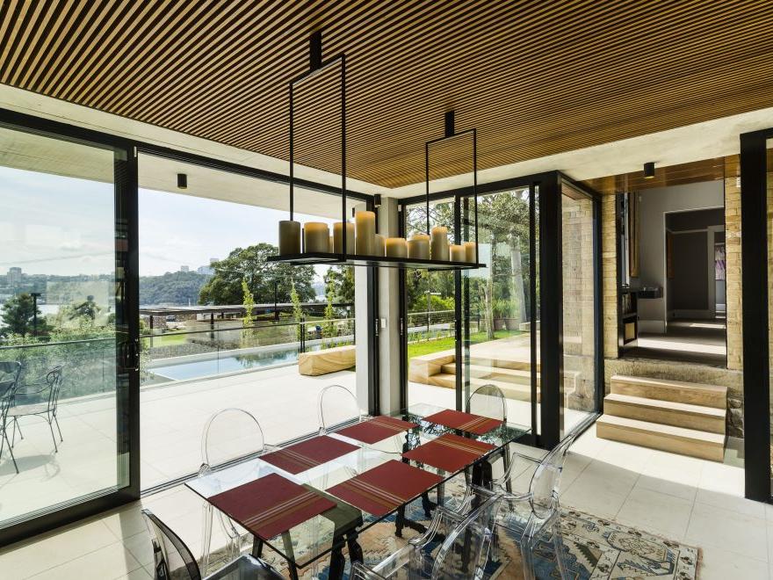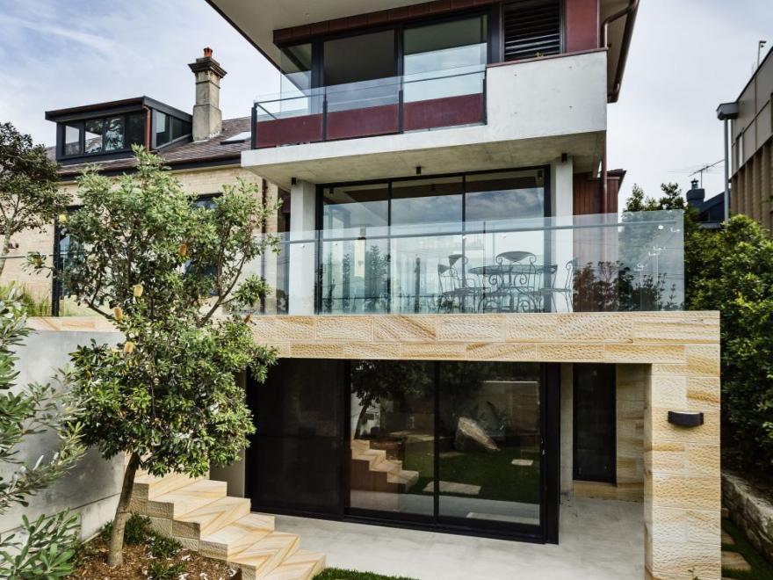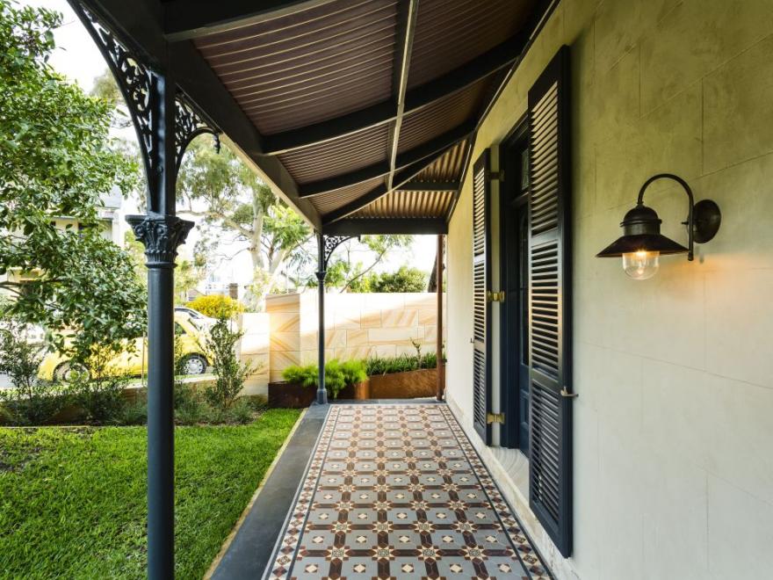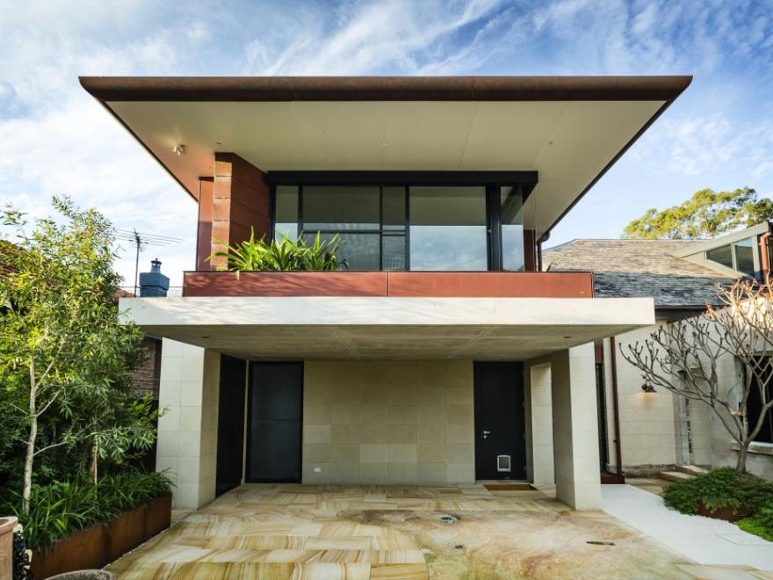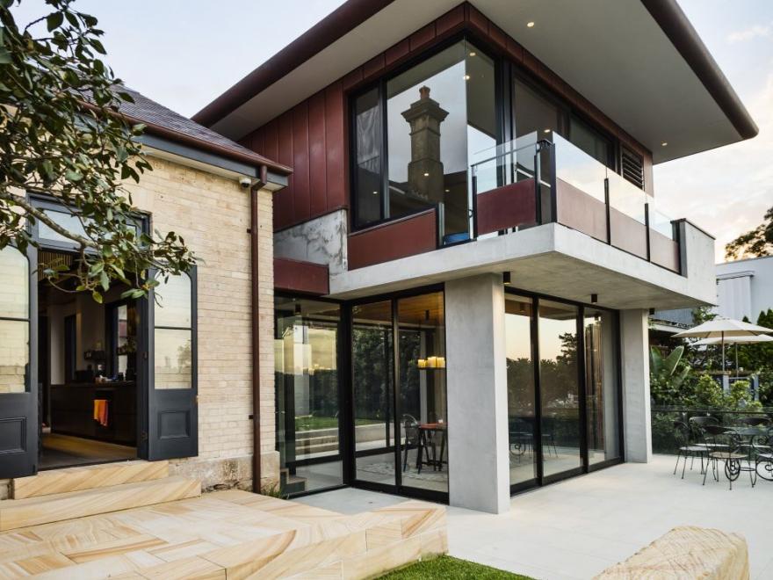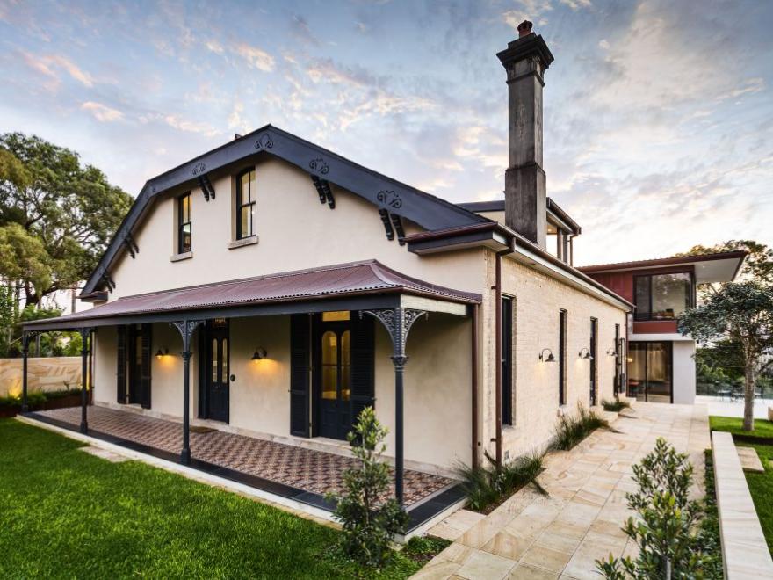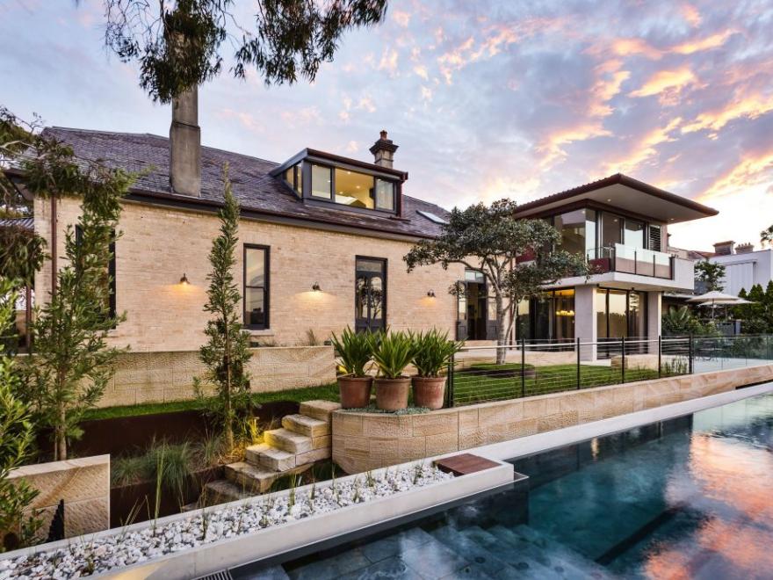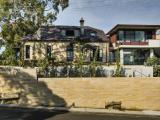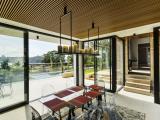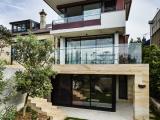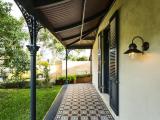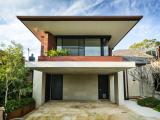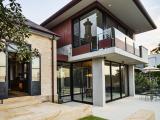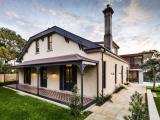This entry was a most complex alteration and addition and restoration to a dilapidated 19th century home. In addition to the restoration of the heritage listed residence, new pavilions were constructed as well as extensive external work. The project was complicated by additional works required by the architect and the engineer’s effort to stabilise the two storey dwelling. Brickwork was repaired, roof slate replaced, the original copper-roofed verandah rebuilt as well as the entry porch and windows. The new pavilions feature off-form concrete columns and soffits requiring precise workmanship as the formwork needed to be treated like joinery. The judges said the restored building was a complete transformation, revealing its original grandeur after much arduous and delicate work due to the state of the original building, with original features and decorative elements also had to be sourced. An excellent and challenging project for the builder. Well done.
Category
Housing (Residential) » Restoration
Price
OPEN PRICE CATEGORY
Year
2014
Company
Buildability Constructions
Suburb
Birchgrove
Prize
Joint Winner


