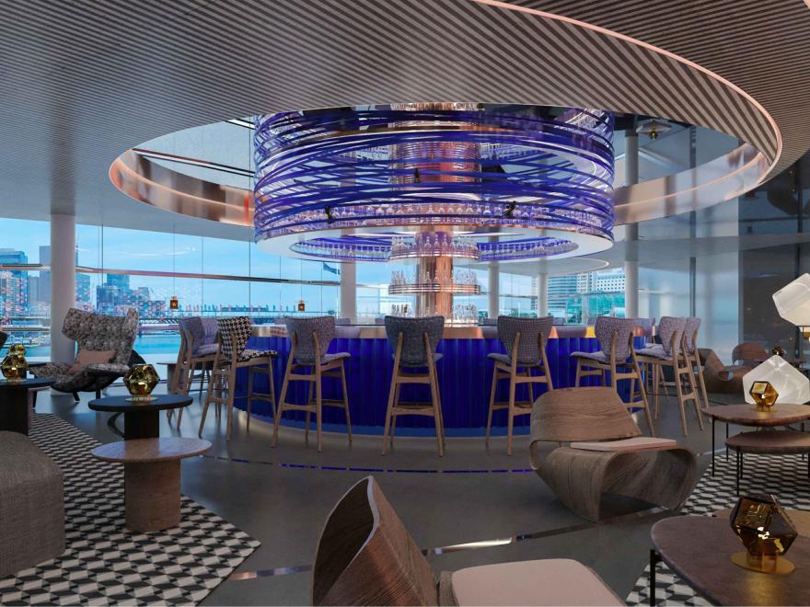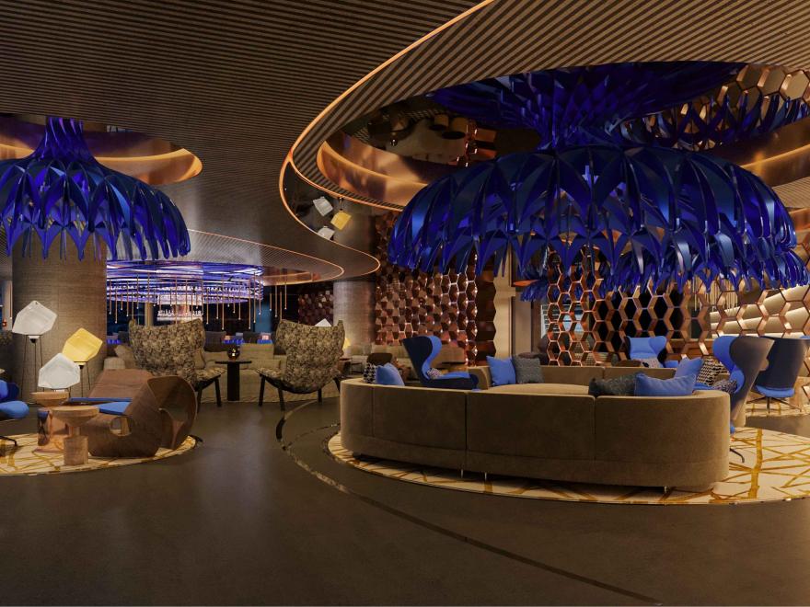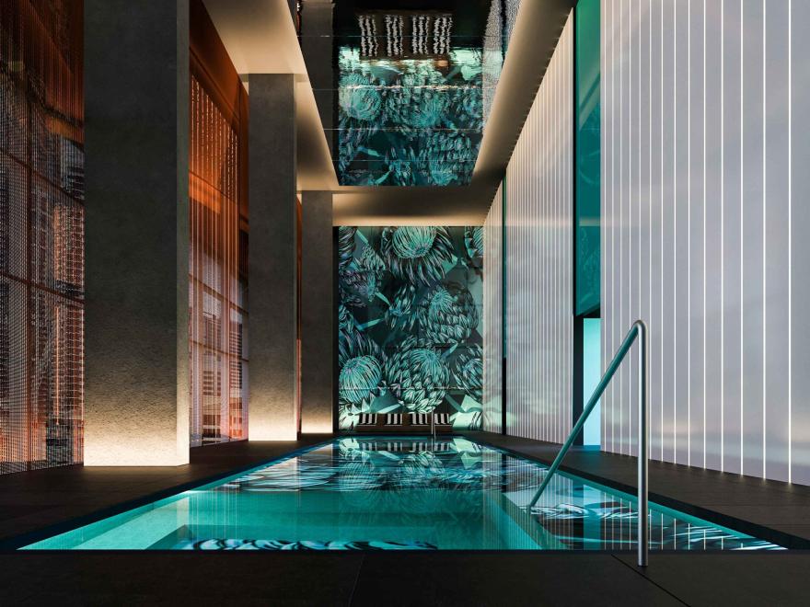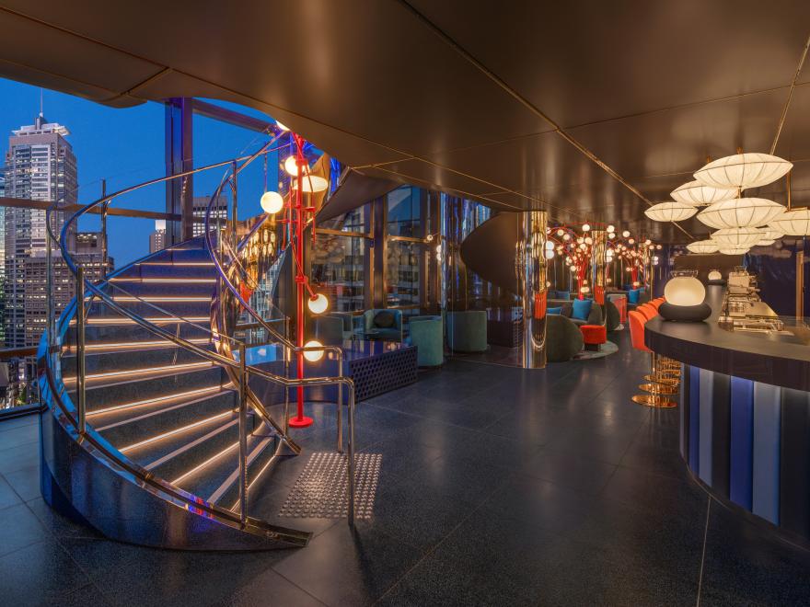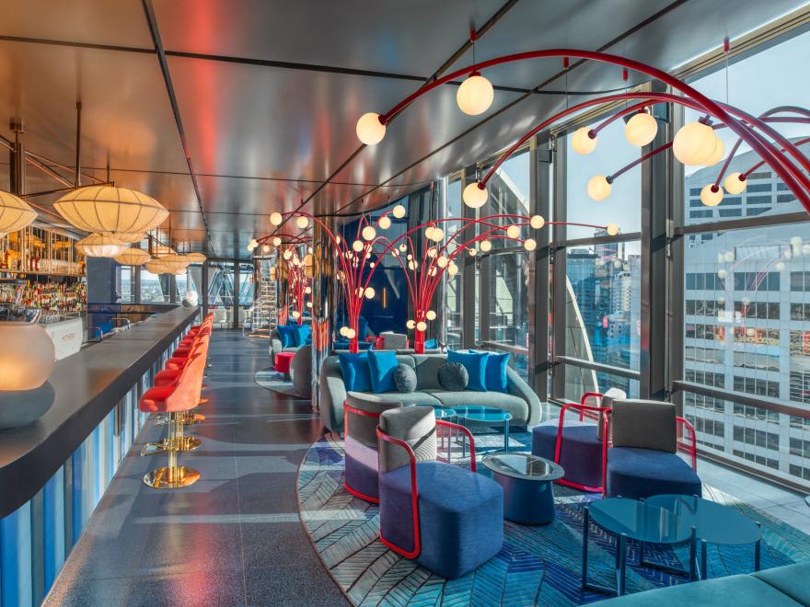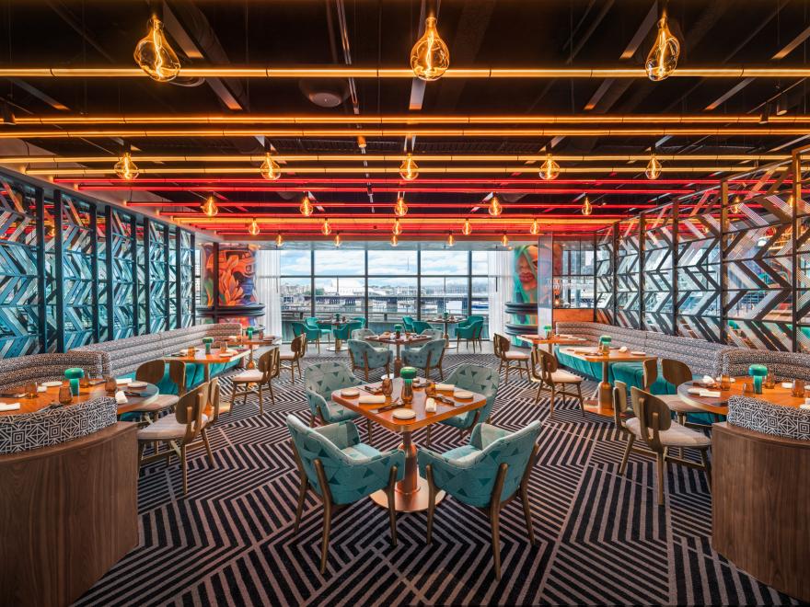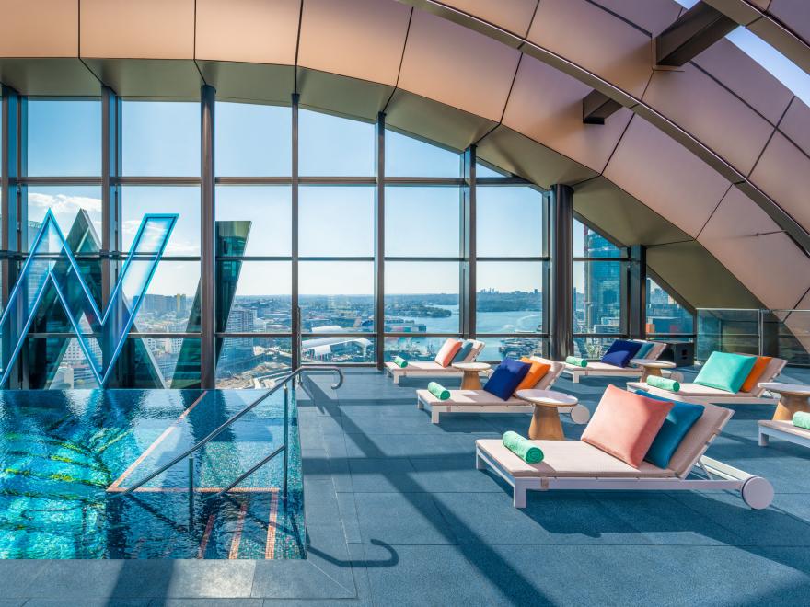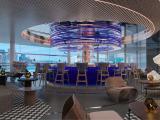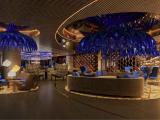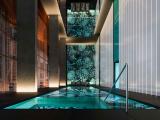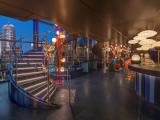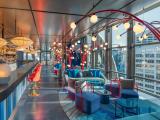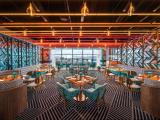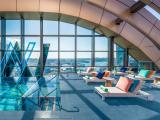The construction and fitout of the 5-star W Hotel was stalled by the collapse of two builders and gridlocked by the pandemic. There were several legacy issues from the previously departed contractors which included extensive defects in workmanship, non-compliant installations, and unresolved design problems. The interior architect responsible for the front of house finishes selections and joinery design exited the project which resulted in numerous redesigns of elements. The W Hotel, on the former IMAX theatre site, included the hotel’s seven public spaces being the Arrival, Living Room, AWAY Spa, FIT Gym, WET Deck, BTWN Restaurant, Great Room and Foyer. Key features of this fitout were the Living Room, W Sydney’s signature bar, the striking hexagon wall and electric blue ‘bird nest’ bar, light the space from within. The hexagon wall reaches the first two levels of the hotel with each hexagon (1565 in total) containing a bulb in its centre. Other features include the escalator portal, steam room and sauna, concrete look finishes, stucco walls and columns, Equitone and mirrored ceilings, illuminated honeycomb feature walls, bird’s nest vanity mirrors, the ‘Living Room’ bar, feature pendant lights, artwork panels, wet lounge and beauty pods. Buildcorp has delivered a high-quality, premium fitout which reflects detailed coordination, expertise and a satisfied client. This is a fitout Buildcorp can be justly proud of.
Category
Construction (Commercial) » Interior Fitouts
Price
$30 Million - $50 Million
Year
2024
Company
Buildcorp
Project
W Sydney
Photographer
Ralf Tooten
Prize
Winner




