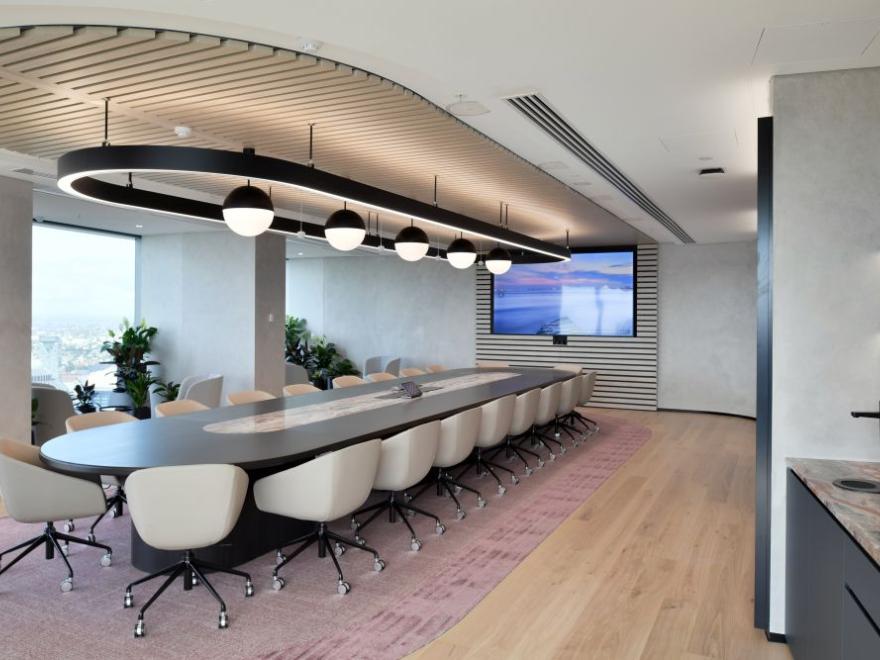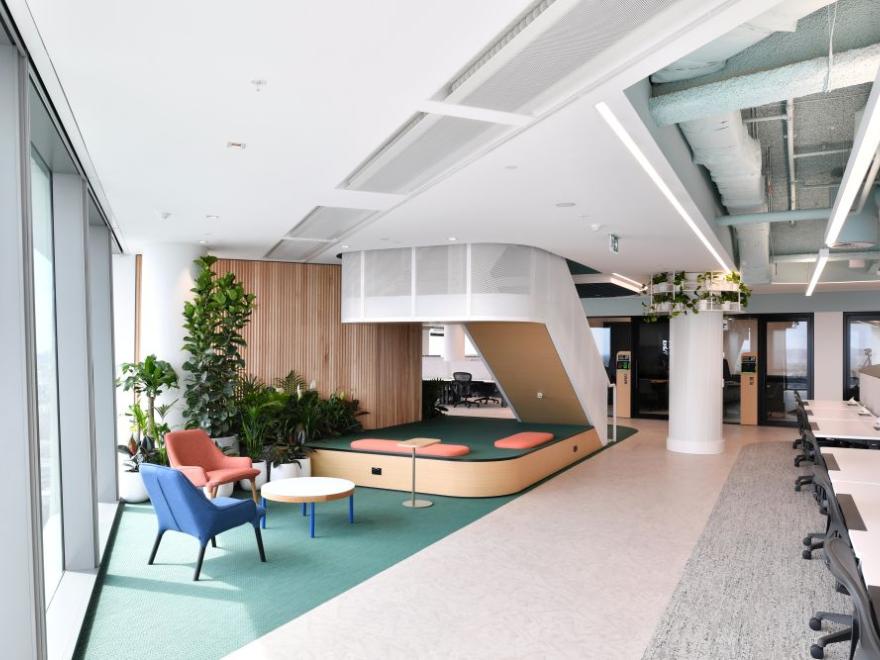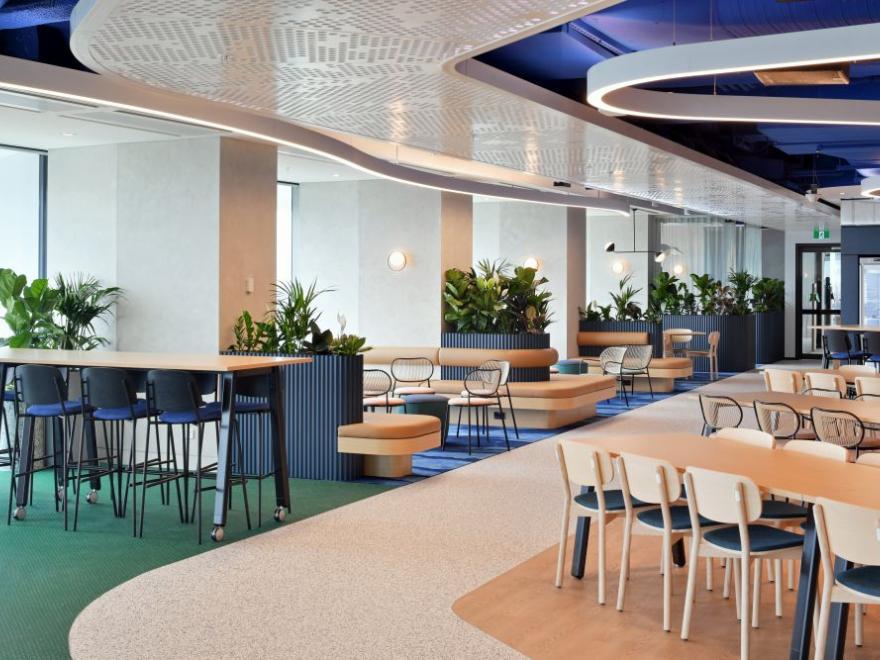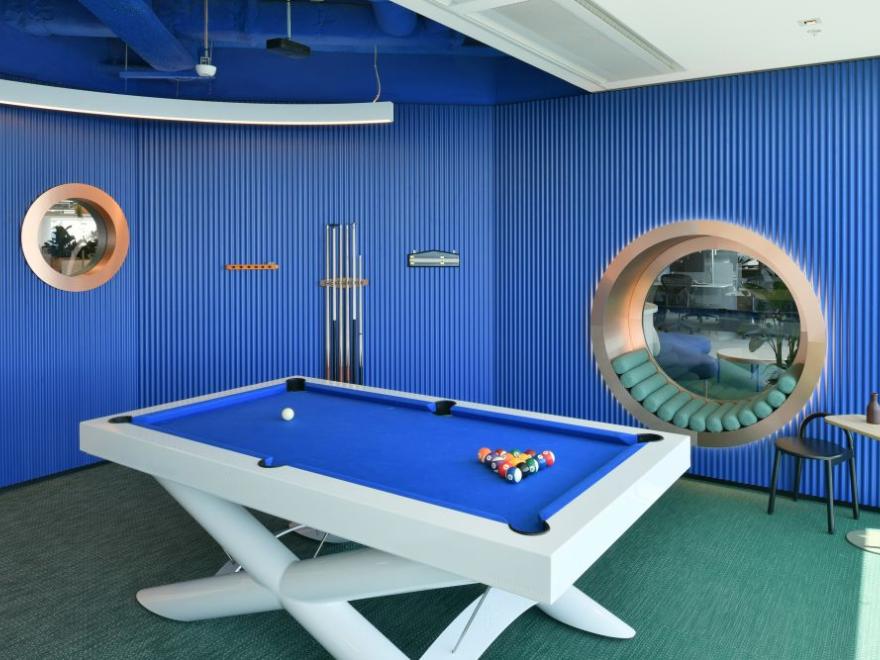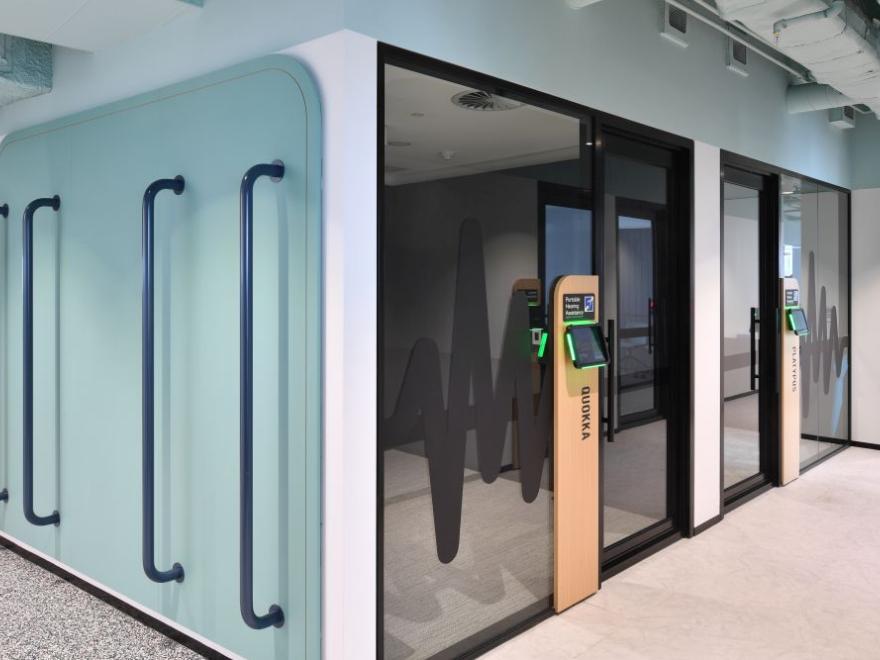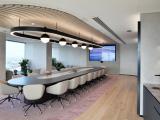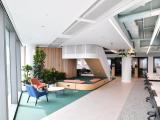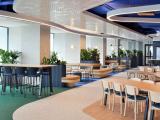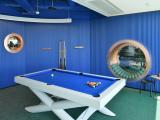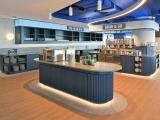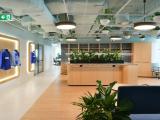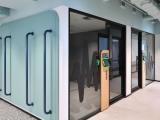IMC’s new headquarters spans over 6000m2. The fitout comprises functional facilities including training rooms on level 16; meeting rooms, collaboration areas and a large social hub on level 41: and the main reception, board room and commercial kitchen on level 42. There are two interconnecting stairs linking levels 41 and 42.
The fitout also encompasses modifications to the base build ceilings and services, and features internal greenery areas within the joinery items and perforated metal ceilings. Interactive wall joinery was installed to promote office health and wellbeing.
The interconnecting stairs and the interactive wall joinery required detailed planning, detailed shop drawings and close collaboration with the designers and manufacturers to achieve the high standard of finish required.
Buildcorp overcame significant challenges during the course of the fitout in a relatively short contract period. Buildcorp has delivered a quality fitout to a satisfied client.
Category
Construction (Commercial) » Interior Fitouts
Price
$15 Million - $30 Million
Year
2023
Company
Buildcorp Group
Project
IMC Pacific Sydney Fitout
Prize
Winner


