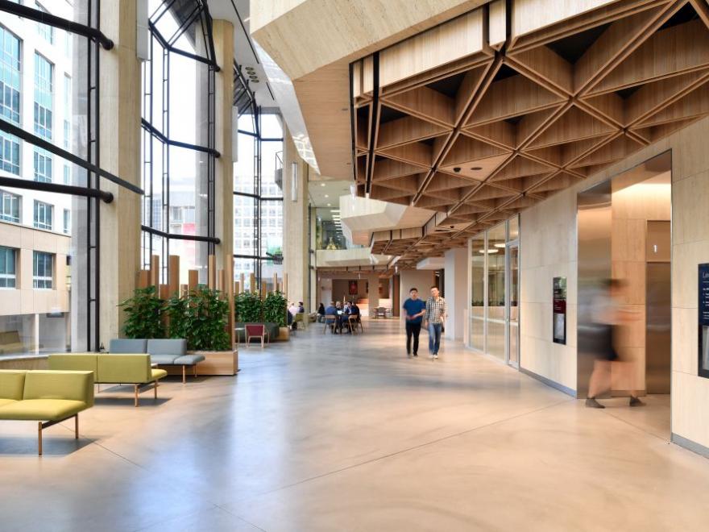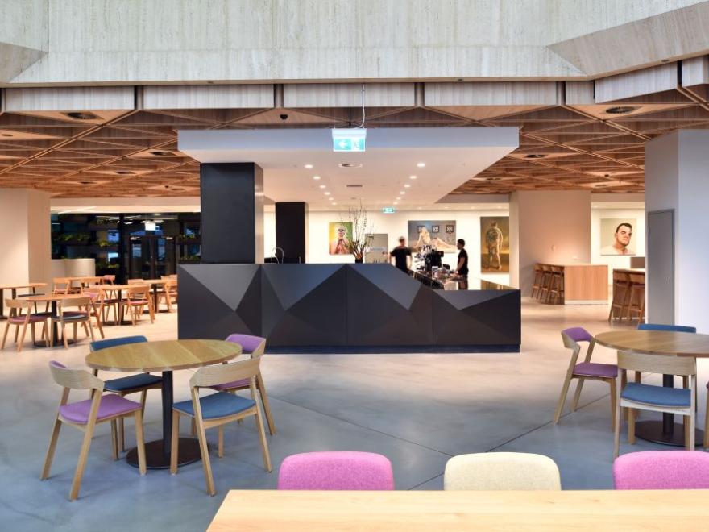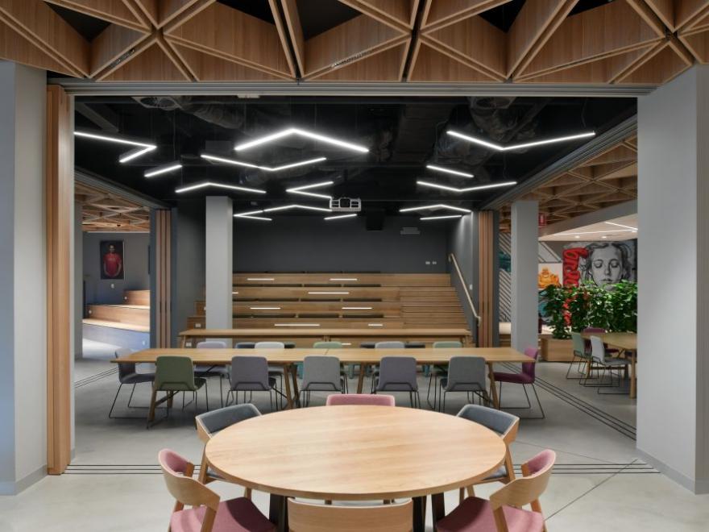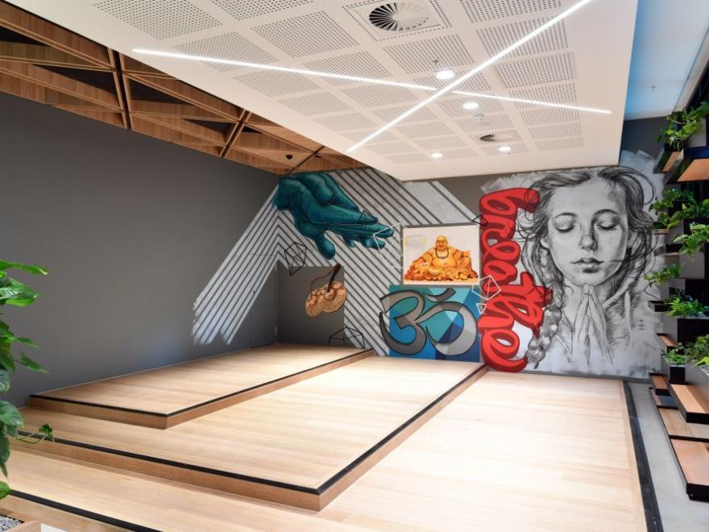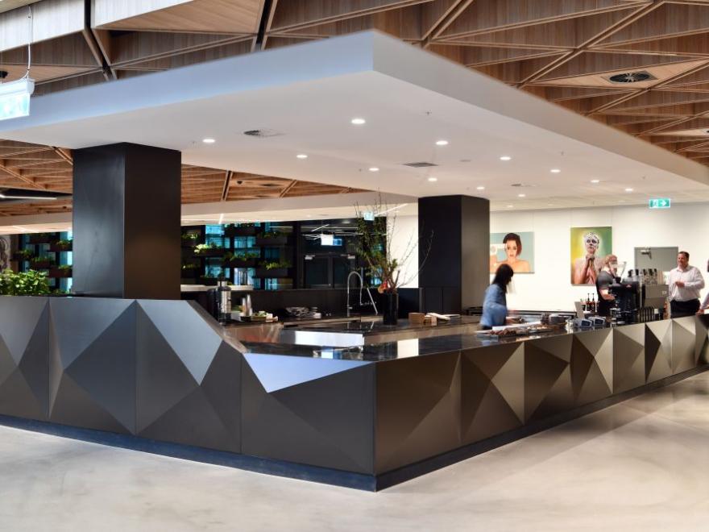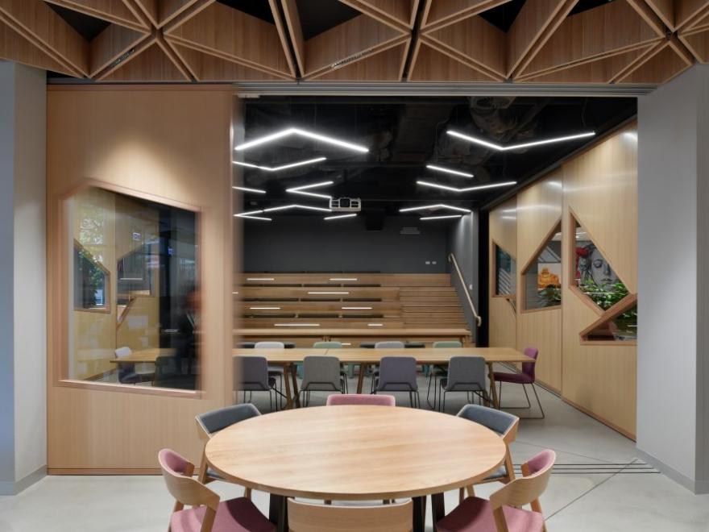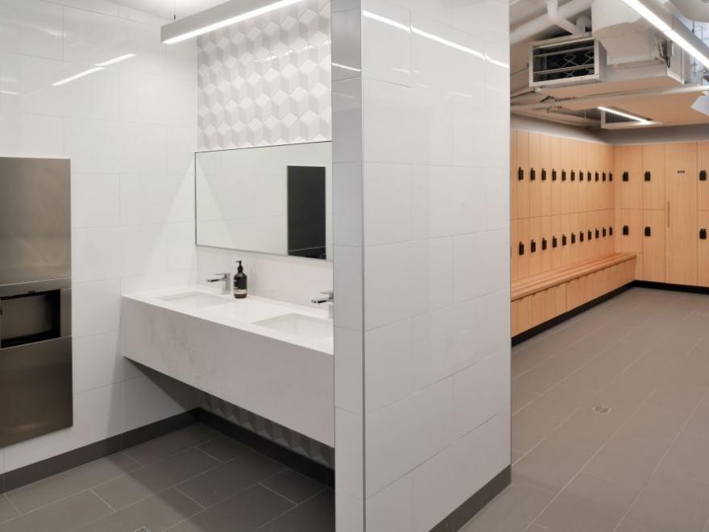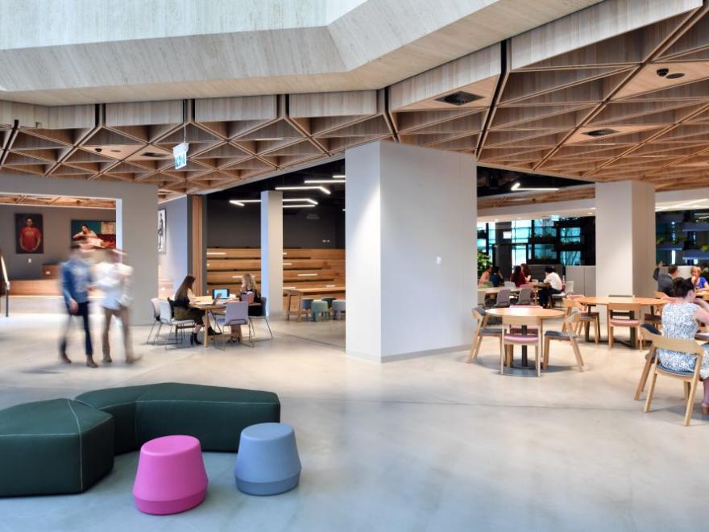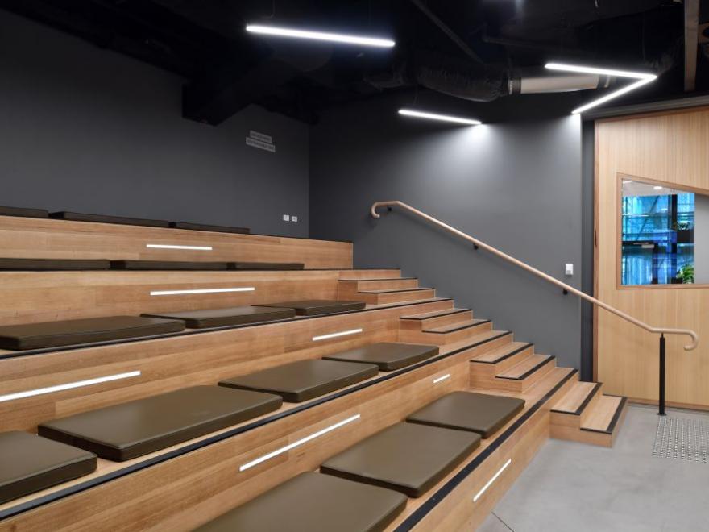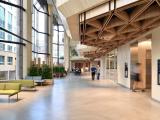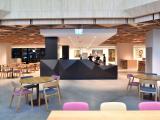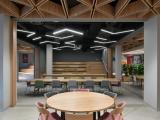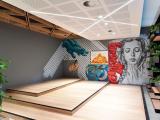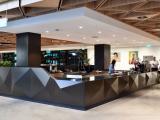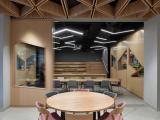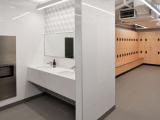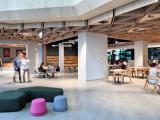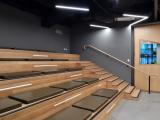The existing lobby consisted of various ground floor tenancies and a busy café. The café was to remain operational for the entire duration of the refurbishment as well as access to the five lifts. To complicate the works, there was a childcare facility directly above where the works were undertaken.
The childcare facility remained operating unhindered due to the construction of a hoarding with a lid.
The works were undertaken in two stages, and most of Stage 2 was undertaken on the weekend of the Stage 1 handover. The first stage comprised the majority of the lobby and new café. Stage 2 comprised some demolition, new floor finish, ceiling and light finishes.
The lobby highlights are a featured timber ceiling, polished concrete floor, a green wall and an active store and lobby space, creating a multi-purpose working environment.
The end-of-trip facility consisted of new change facilities, change lockers, bike racks and associated works.
The entire works have been carried out to a high standard in difficult circumstances. The engineering and construction of the featured timber ceiling and the quality of the lobby floor finishes are to a high standard.
Category
Construction (Commercial) » Interior Fitouts
Price
$4,000,001 - $5,000,000
Year
2018
Company
Buildcorp Interiors
Project
65 Berry Street Lobby Refurbishment and End-Of-Trip Facility Upgrade
Suburb
North Sydney
Prize
Winner


