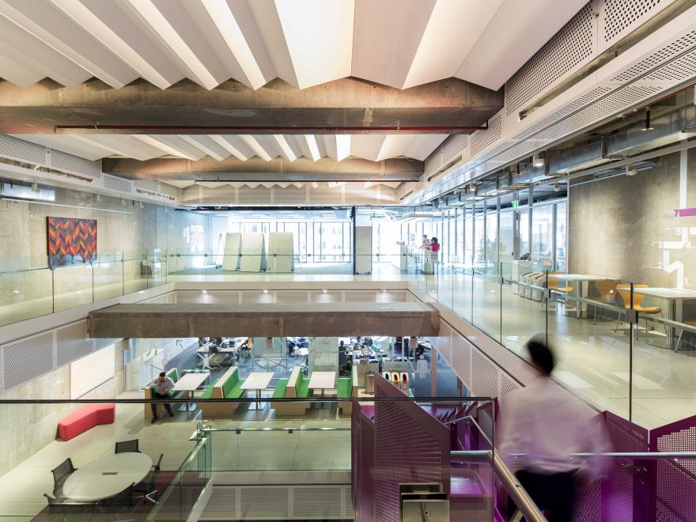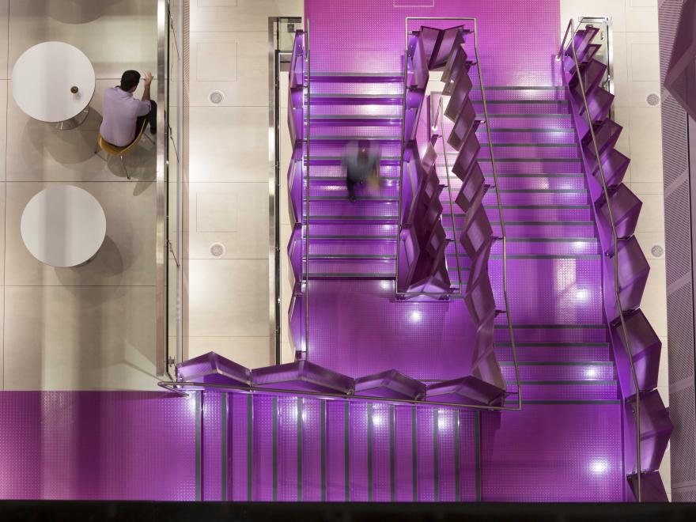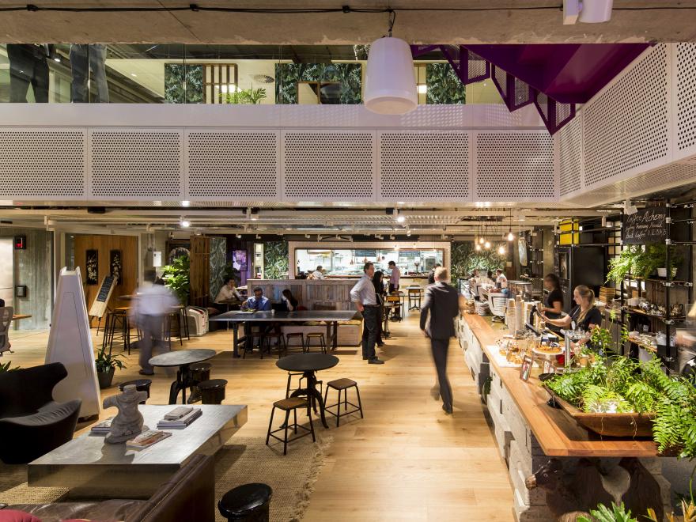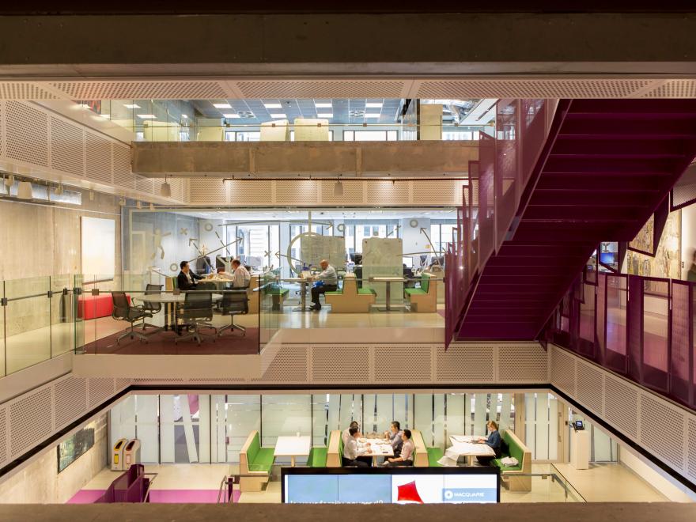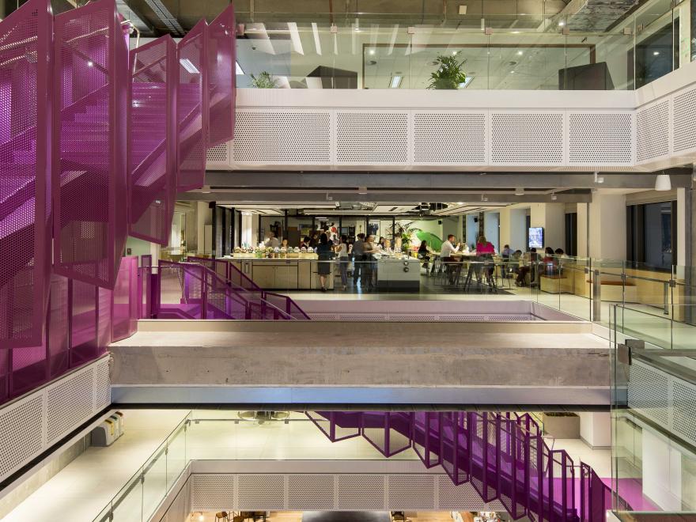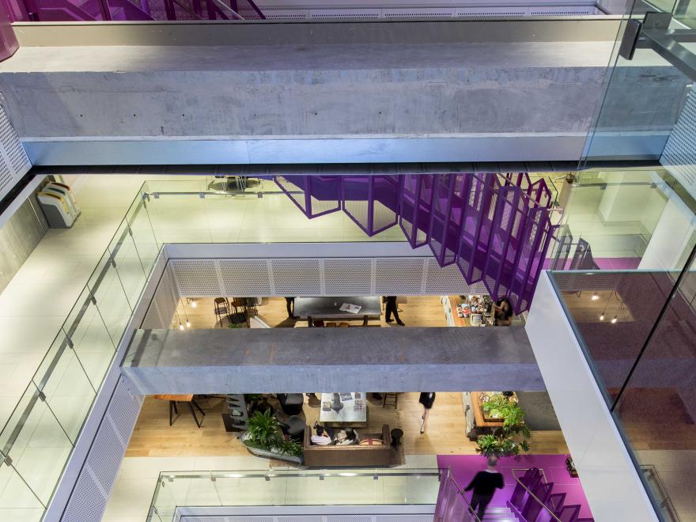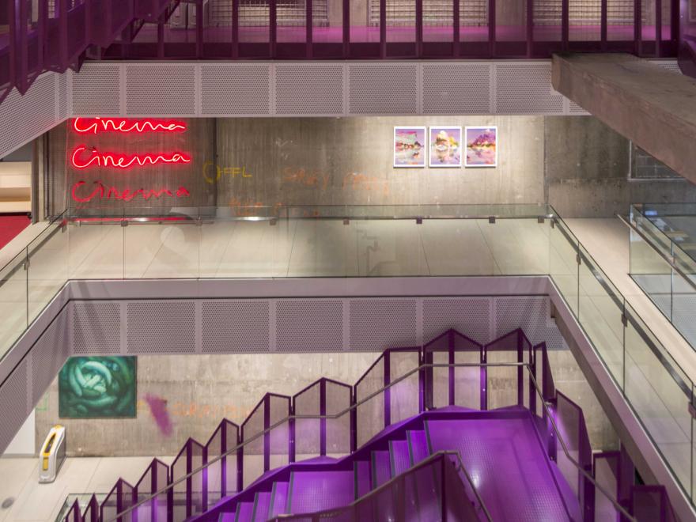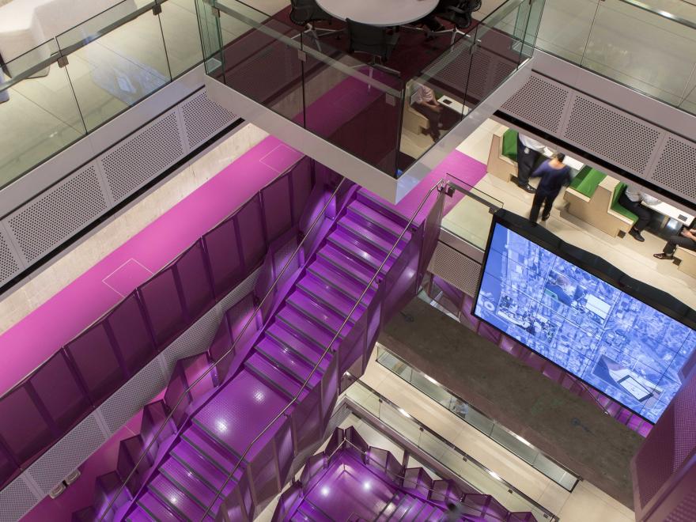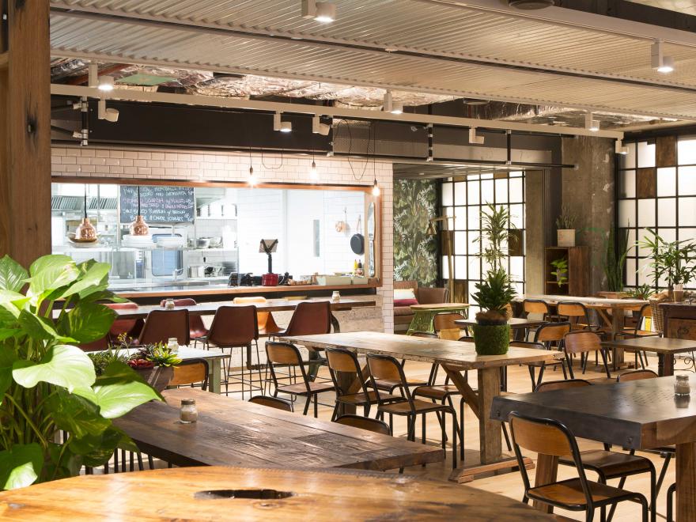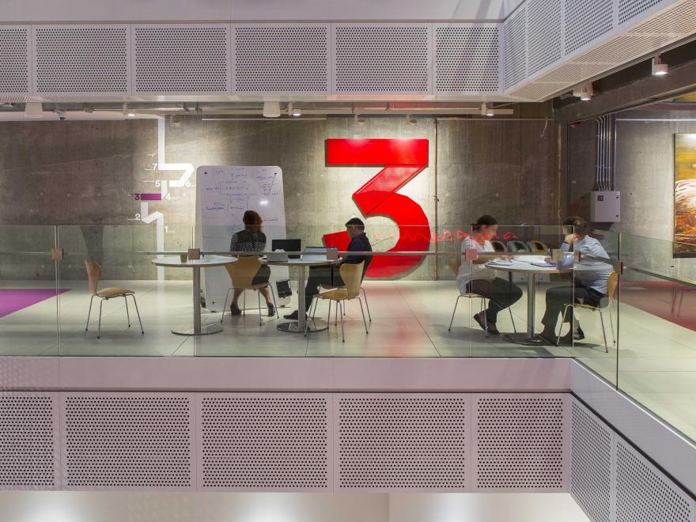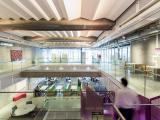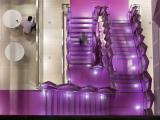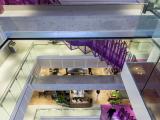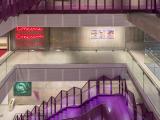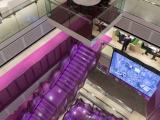This project comprised the creation of a multi-floor void and feature stair together with refurbishment of the adjoining areas in the bank’s existing premises. Each level was occupied throughout the works. In addition, the Westin Hotel was an adjoining neighbour, which placed further pressure on noisy activities due to the 24/7 nature of hotel operations. Construction work was carried out over three stages and required the demolition of the floor slab over multiple levels to create a stair void from level one to level seven. During the works, fire compartments and egress had to be maintained to enable the floors to be occupied throughout the works. Post-tensioned beams were removed which required a methodology being agreed with the occupants of the bank, adjoining Westin Hotel and the acoustic consultant. New technology spaces, upgrades to the auditorium, a commercial kitchen and barista bar, together with meeting rooms and breakout areas, were all part of the works. New services and the maintenance of 24-hour funds transfer facilities had to be maintained throughout the works, adding further complication to the methodology. Overall, the works were well executed and completed to a high standard.
Category
Construction (Commercial) » Refurbishment/Renovation/Extension
Price
$20,000,001 - $50,000,000
Year
2016
Company
Buildcorp Interiors
Project
Macquarie Bank - 1 Martin Place
Suburb
Sydney
Prize
Winner


