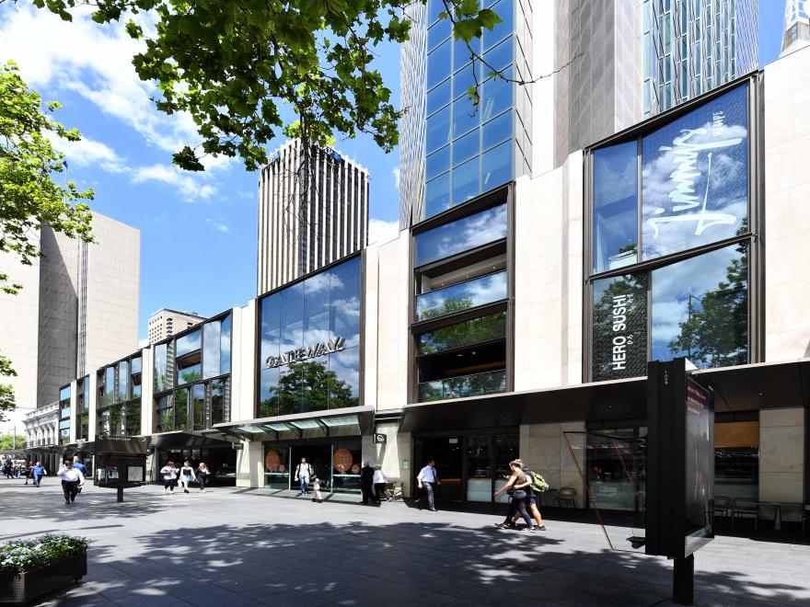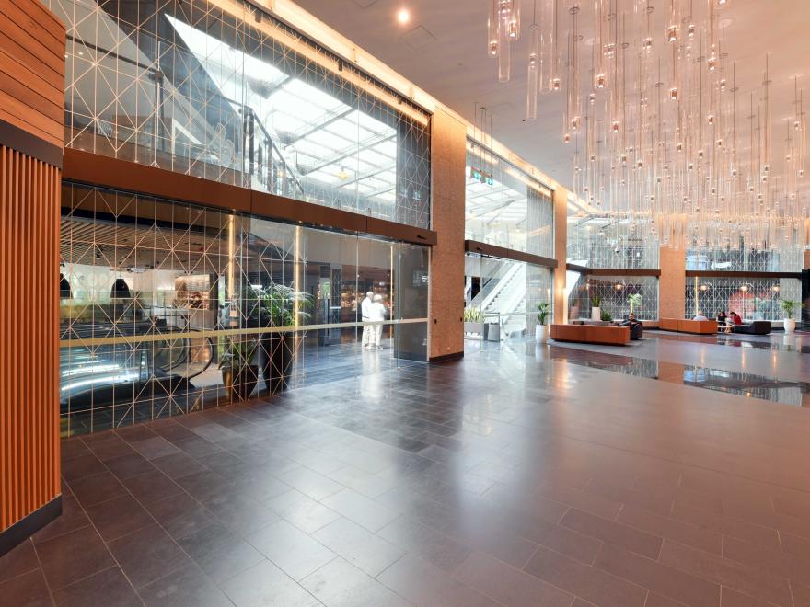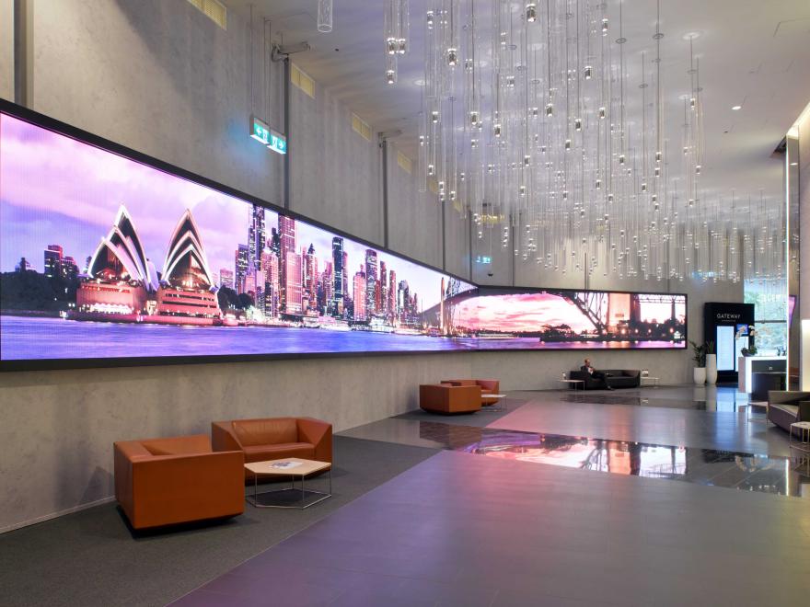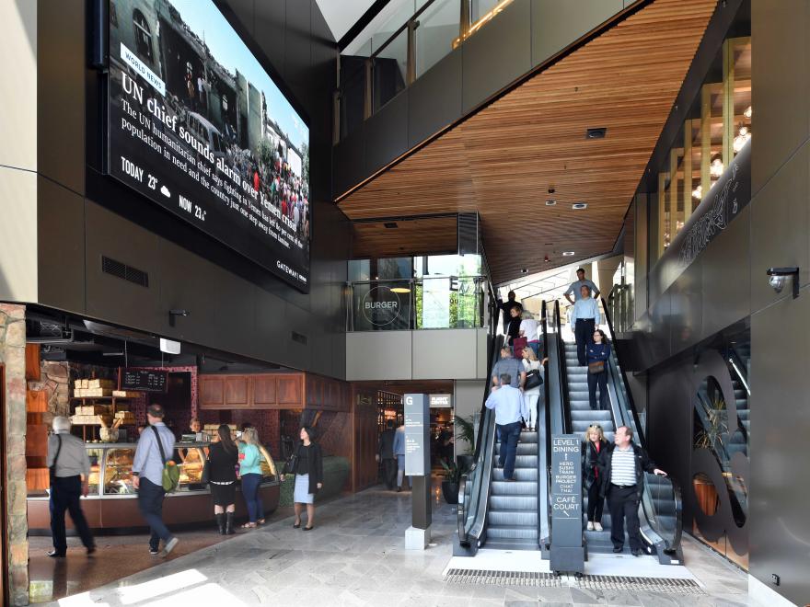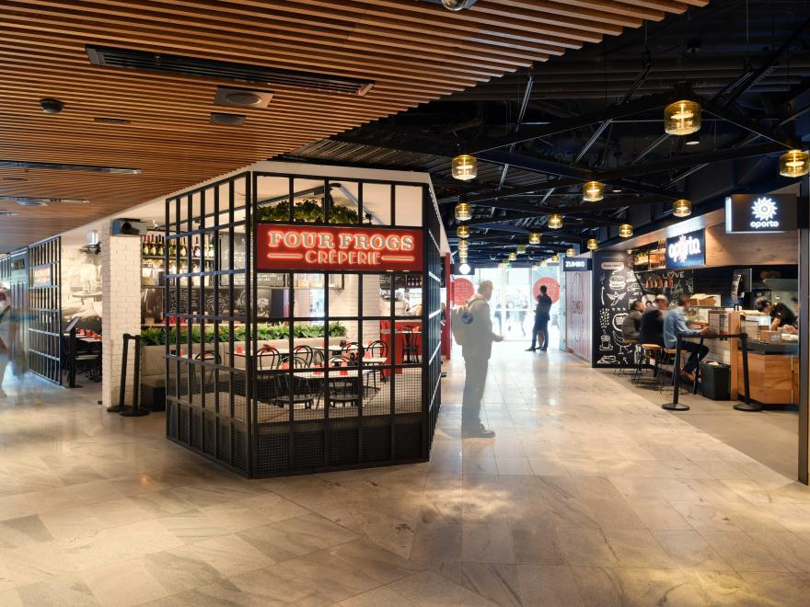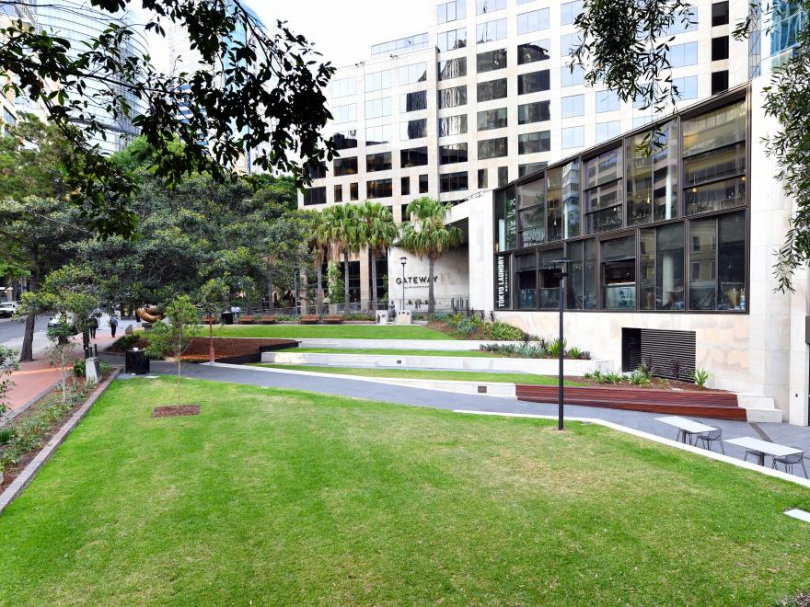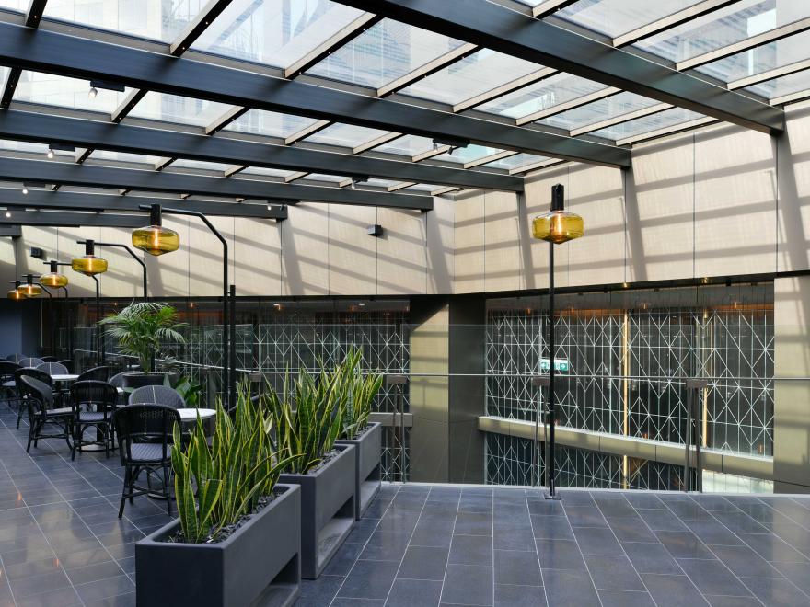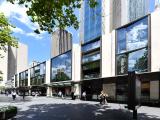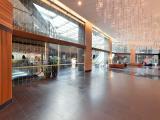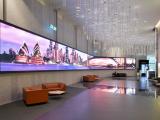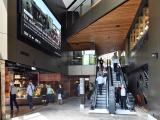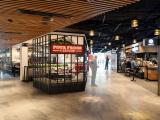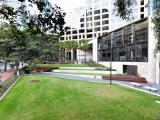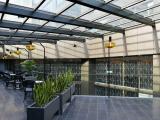The redevelopment of the mixed use office and retail podium of the Gateway Tower was to transform this podium into an exciting, contemporary retail and dining precinct whilst maintaining full operation of the premium grade commercial office tower above.
The 52 week construction programme included 25 new dining venues, 4500 sqm of harbour side dining, a brand new retail façade with 3m x 4m opening windows and a glazed atrium roof, as well as the revitalisation of Jessie Street Gardens along Loftus Street in Sydney’s CBD.
The rejuvenation of the podium and its vertical connectivity with the office tower building required a complete BCA review, a fire services upgrade and several fire engineered solutions.
To keep the existing podium building watertight whilst removing the existing saw tooth atrium roof, the new atrium roof was installed and protected below and prior to commencement of demolition of the old atrium roof.
To limit dust and the acoustic and vibration effects on the office tenants, the contractor adopted pneumatic fracturing during demolition and pneumatic crushing to remove the concrete planter structures up against the occupied office tower floors.
The Buildcorp site team worked proactively and collaboratively with all stakeholders (including the City of Sydney Council) and within the constraints of the existing site conditions to innovatively resolve the challenges presented on this project to ensure minimal impact on the office tenants in the Gateway Tower.
The completed rejuvenation of the Gateway Podium both internally and externally demonstrates the highest quality of workmanship which has been achieved under extreme constraints and is a credit to the whole design and construct team.
Category
Construction (Commercial) » Retail Buildings - Refurbishment/Renovation/Extension
Price
$25,000,001 & OVER
Year
2017
Company
Buildcorp Interiors
Project
Gateway Retail
Suburb
Sydney
Prize
Winner


