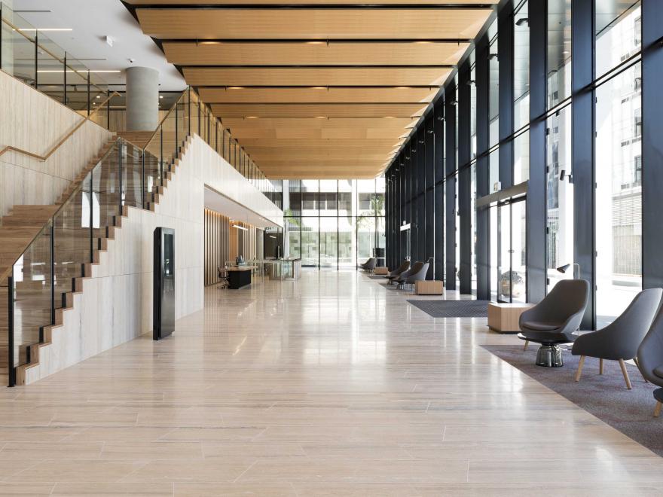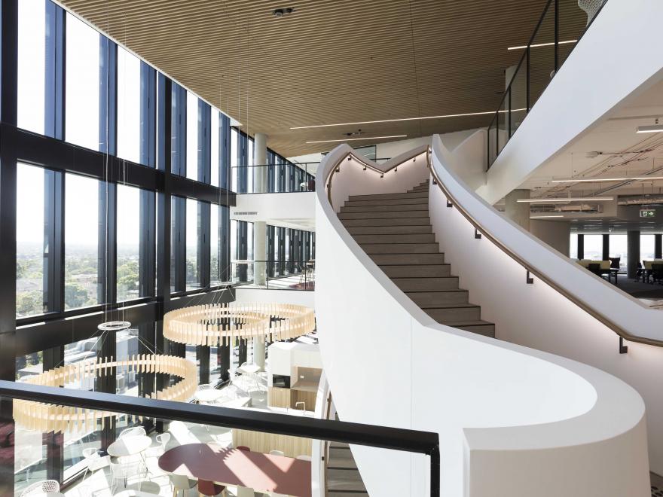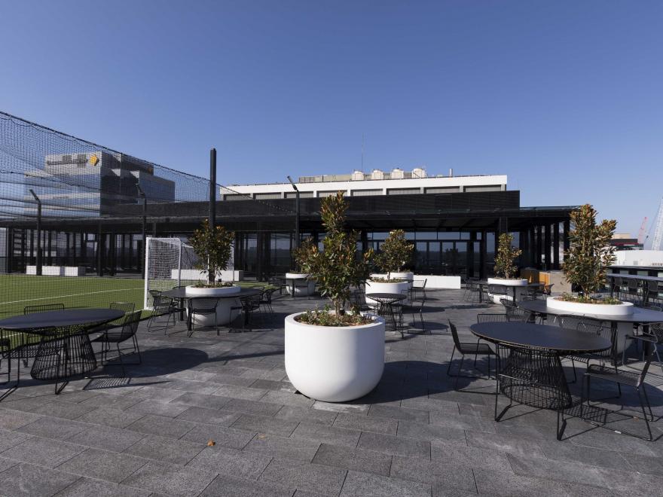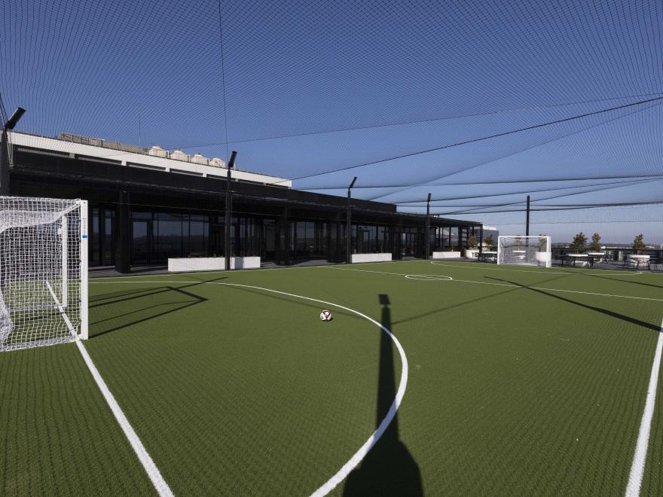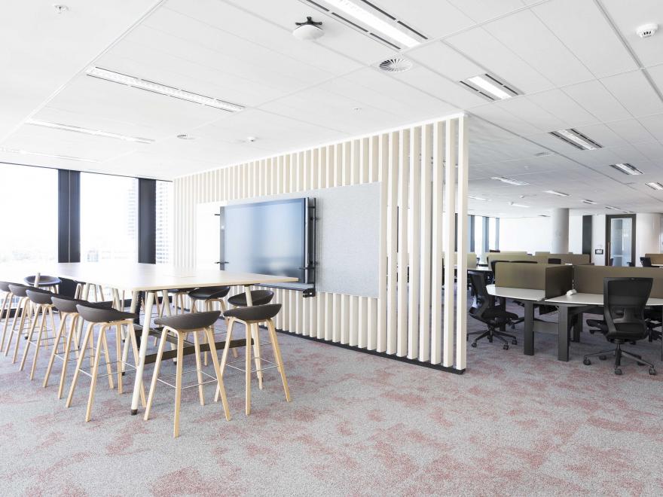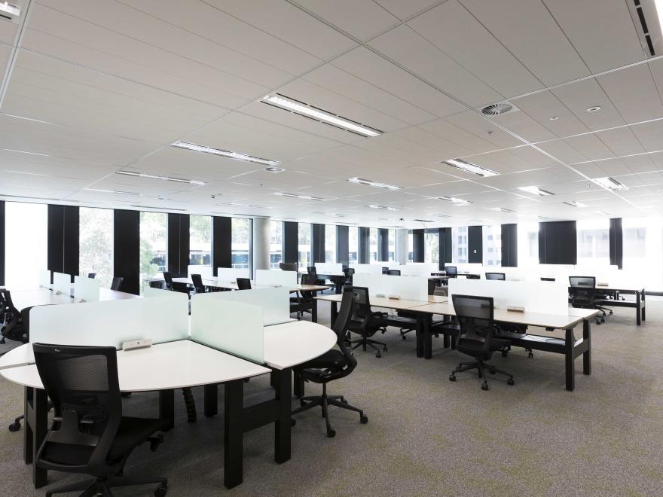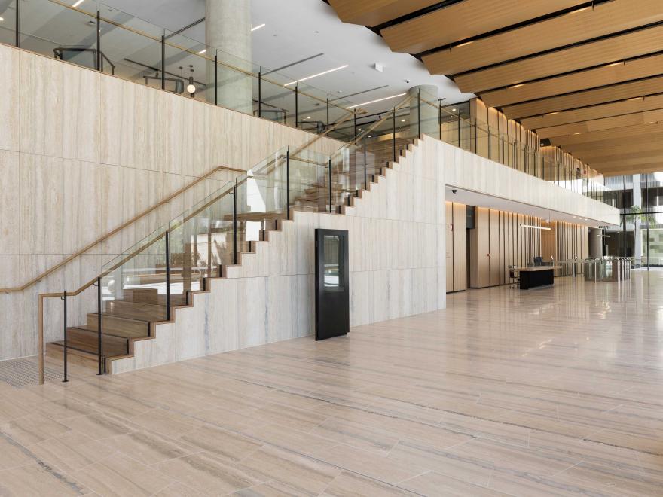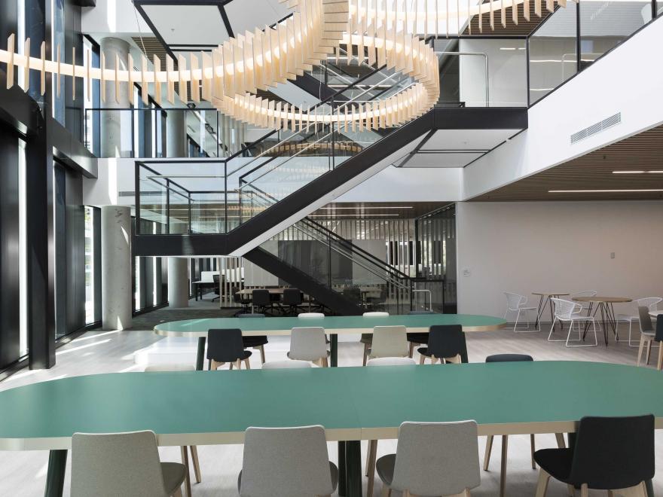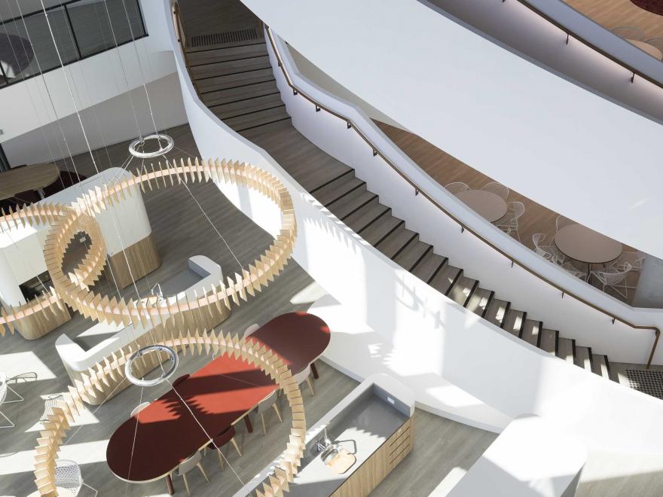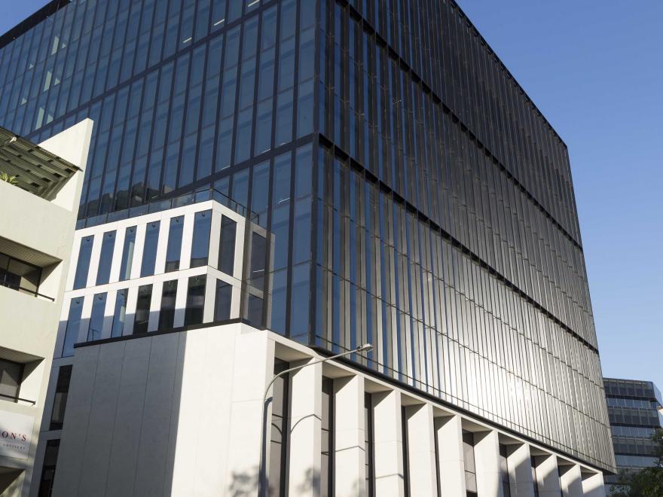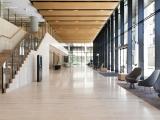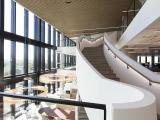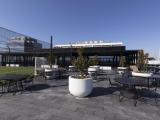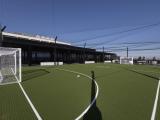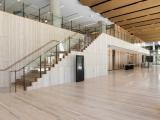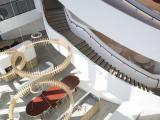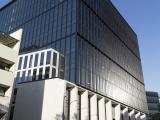105 Phillip Street is an innovative custom-designed workspace that sets a new benchmark for Parramatta as the first 6-Star Green Star office building. The project includes an impressive double-height ground floor lobby with stunning stone tile wall and floor finishes, and timber stairs providing access to the first floor and customer reception area. It also includes an integrated fit-out across nine floors that creates a vertical village with workstations, custom joinery, open team areas, feature ceilings and multi-level atriums with sweeping stairs that provide natural light and alternative access between floors. Level 12 consists of an open rooftop recreation area with a sports court and barbecue area, planter boxes, a glazed pergola and outdoor furniture. The ground floor colonnade features well-finished off-form concrete columns, a green wall to the west and public access between George and Phillip Streets, highlighted by a glass enclosure, providing a viewing platform for the heritage oviform stormwater drain. The judges have awarded this project as an outstanding example of innovative design and construction principles on a constrained site achieving a 6-Star Green Star building for the tenant, the Department of Education.
Category
Construction (Commercial) » Commercial Buildings
Price
$100,000,001 - $150,000,000
Year
2019
Company
Built
Project
105 Phillip Street, Parramatta
Prize
Winner


