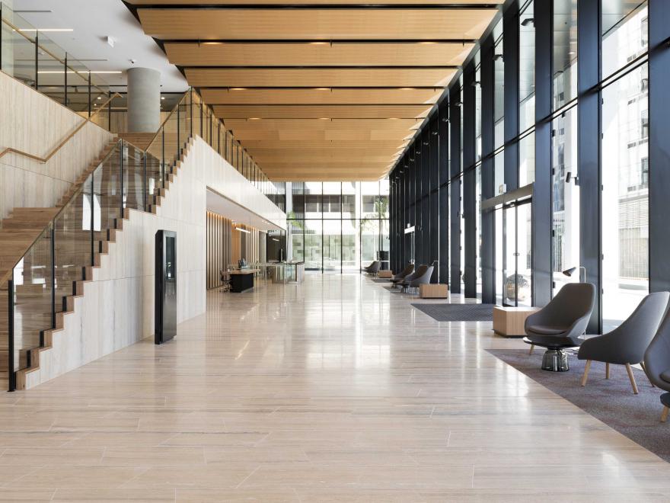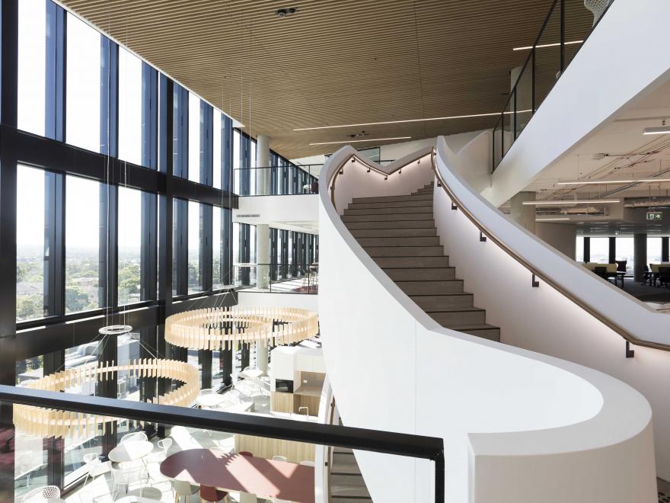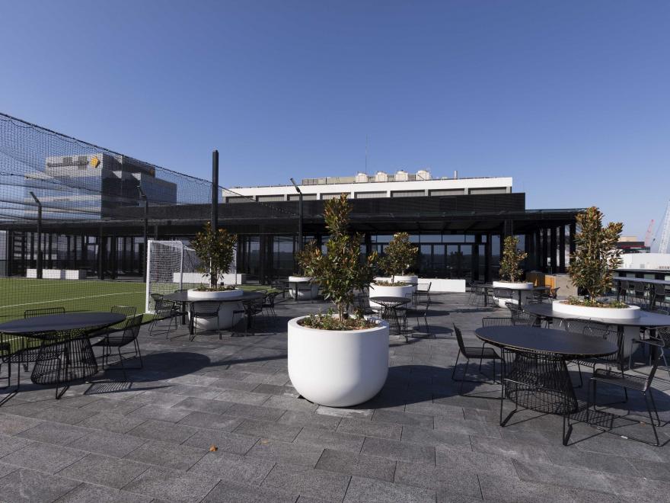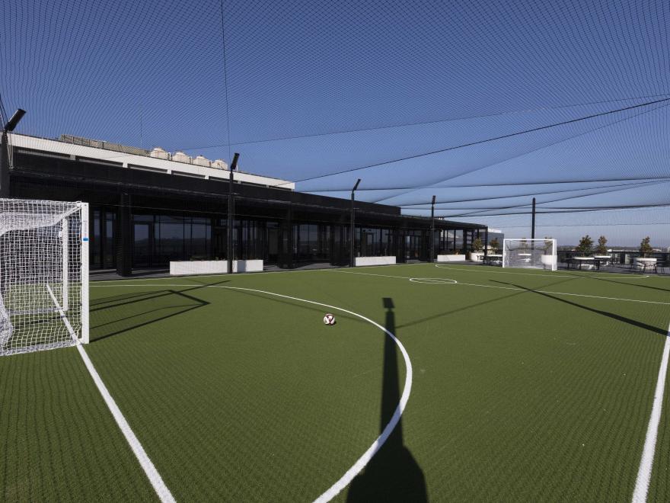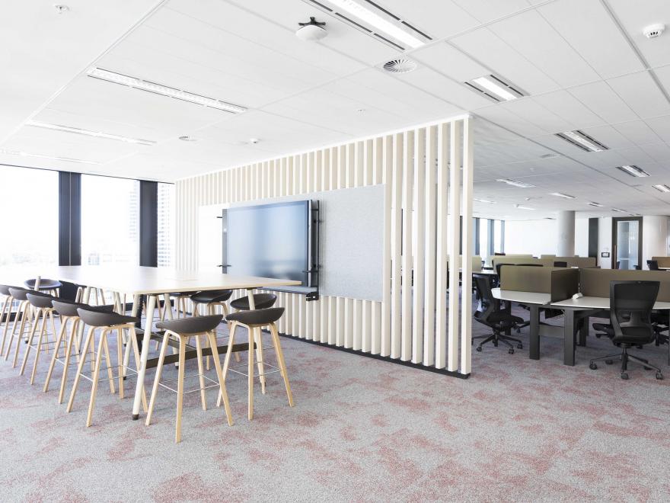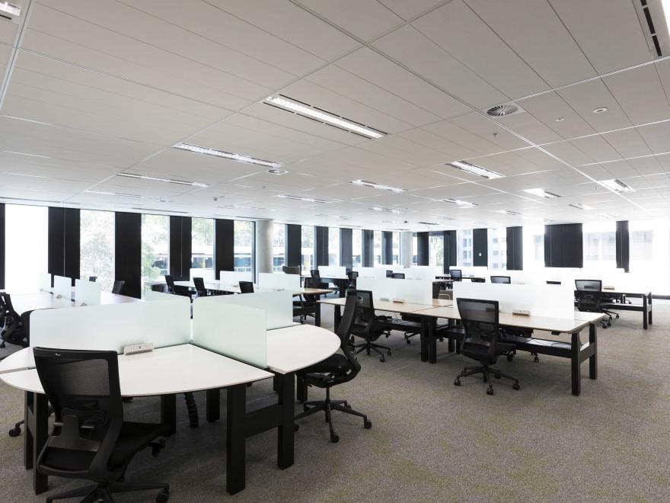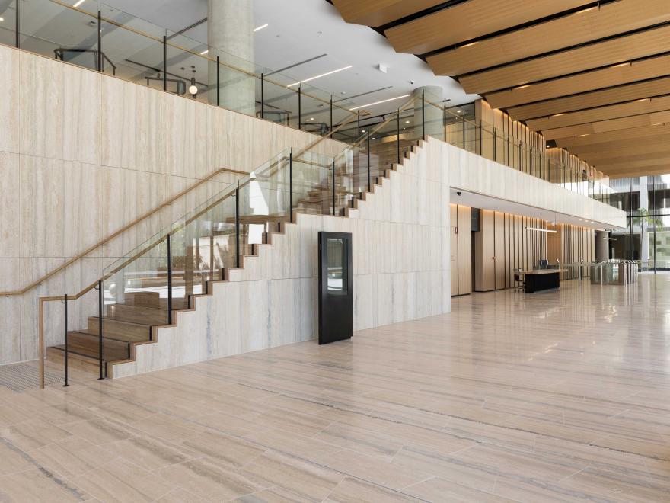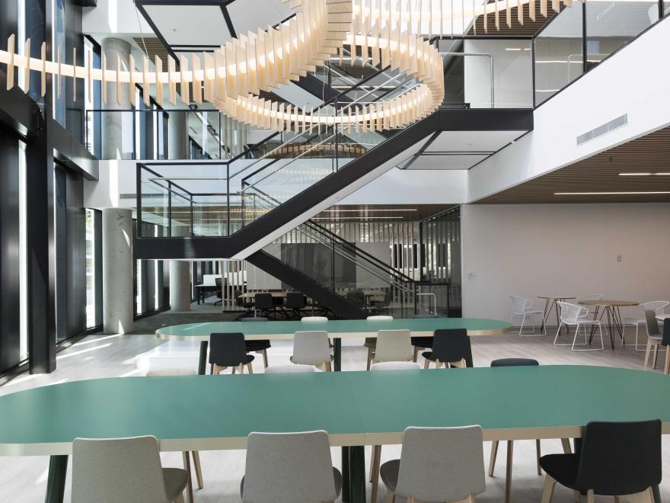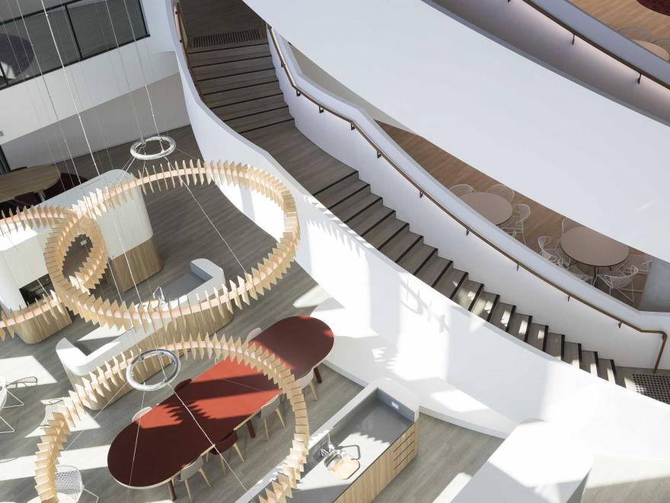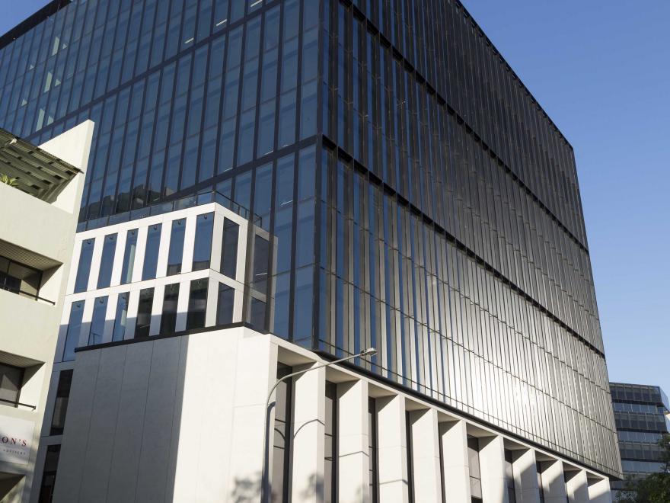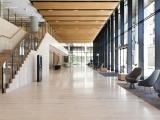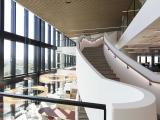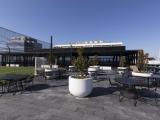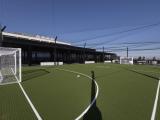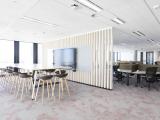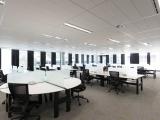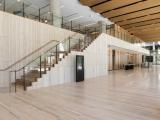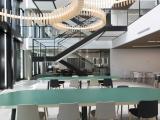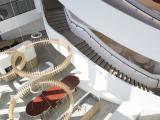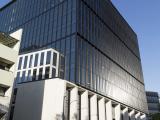105 Phillip Street shows world leadership in green building practices with its 6-Star Green Star Office v3 As Built Rating, which had the distinction of being the 2000th certified project in Australia and the first 6-Star outcome in Parramatta. 105 Phillip Street is a world-class, innovative, custom-designed workspace, an integrated fitout across nine floors that creates a vertical village with workstations, extensive use of timber throughout, custom joinery, open tea point areas, feature ceilings and multi-level atriums with sweeping stairs that provide natural light and alternative access between floors. 105 Phillip Street is the largest commercial office use of an Ultrafloor system replacing conventional two-way post-tensioned slabs, which contributed to a 33 per cent reduction of overall mass without loss of amenity. This also provided a 25 per cent reduction in the floor slab weight, further reducing column loads and consequently pile and pile cap requirements. The system also offered speed of construction, and saving in labour, reinforcement and post tensioning. The site’s riverside location required a flood management strategy to mitigate flood risk, including requiring the installation of automated and manual flood protection barriers and gates, providing protection to basement levels and raising the lobby levels above flood planning levels. The design called for an onsite detention tank hanging from the underside of the ground floor podium slab, allowing for car spaces to be allocated underneath. To reduce the building’s potable water consumption, rainwater collected is diverted for use in the cooling towers. Given the limited frequency and increased intensity of rain events, the priority was to ensure captured rainwater was used as quickly as possible to return space to the tank to capture more rainwater. As cooling towers typically consume significantly more water than toilets, urinals, and irrigation combined, this was seen as an appropriate design solution to the problem at hand. Key environmental design and construction elements include reducing the energy consumption by more than 60 per cent on the standard practice equivalent, LED lighting, extensive use of timber throughout and the use of low-VOC and low-formaldehyde products. End-of-trip facilities with shower and change rooms, lockers and bike rack stations are provided in the basement, along with electric vehicle charge points. An encased heritage oviform stormwater drain running beneath the site was excavated and has been put on display. 105 Phillip Street is an outstanding example of innovative design, environmental considerations and construction principles.
Category
Construction (Commercial) » Excellence in Environment
Year
2019
Company
Built
Project
105 Phillip Street, Parramatta
Prize
Winner


