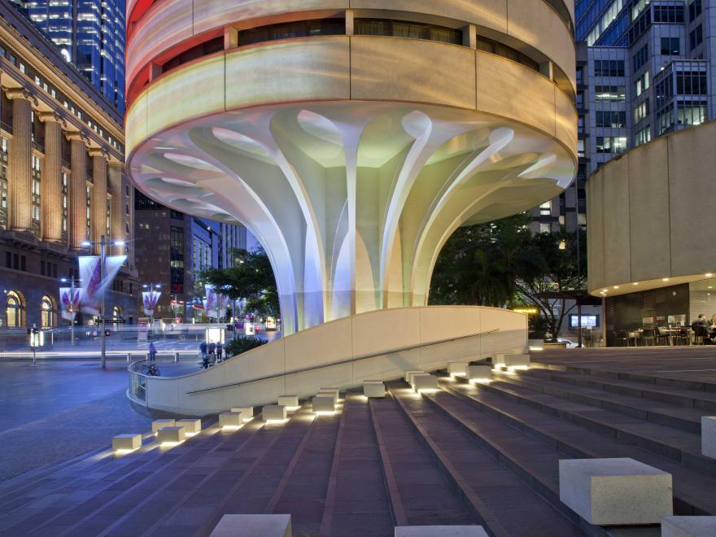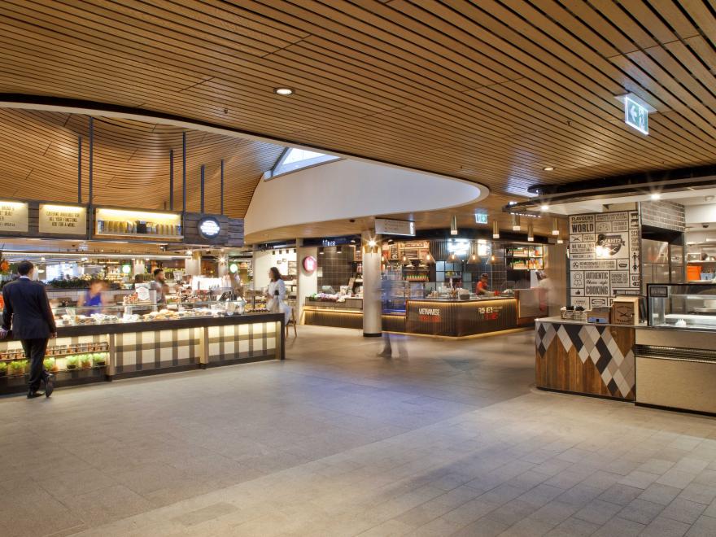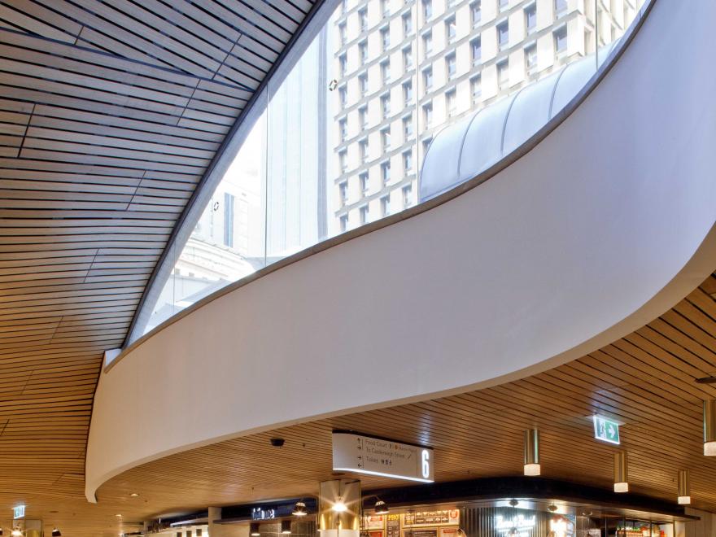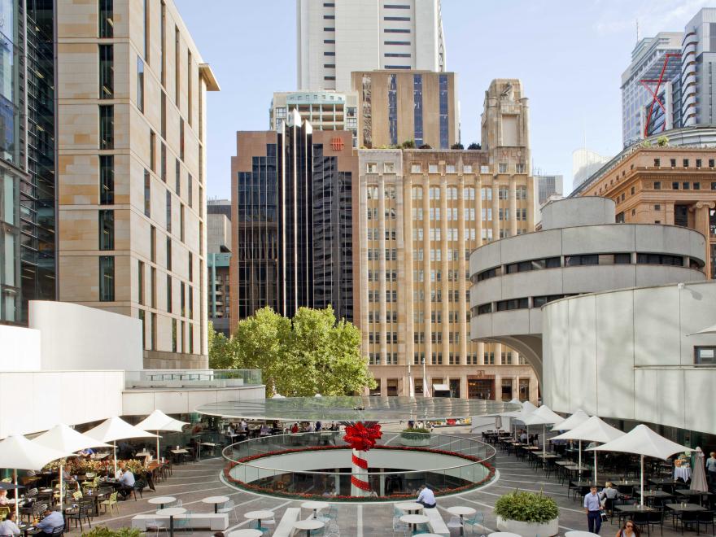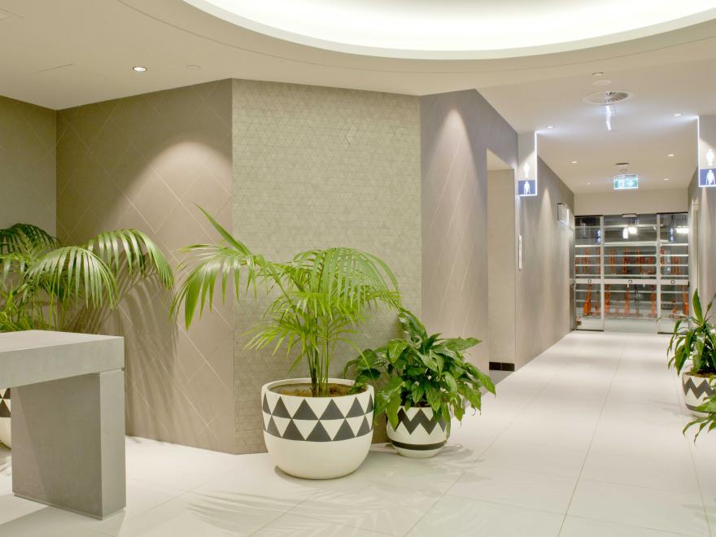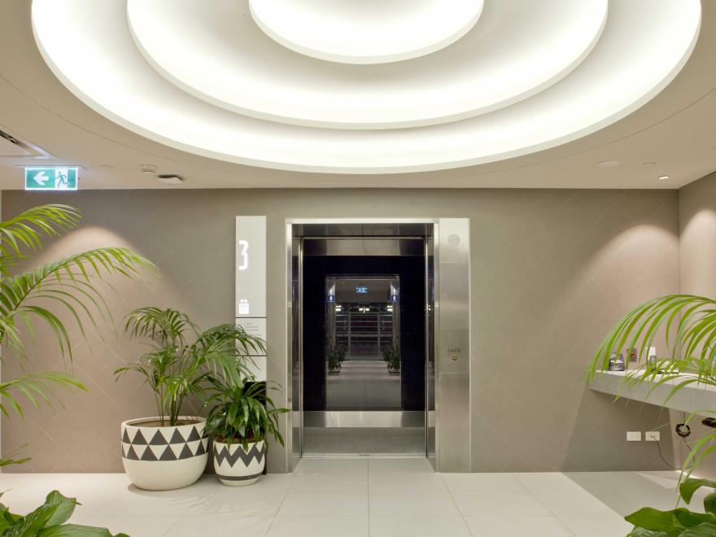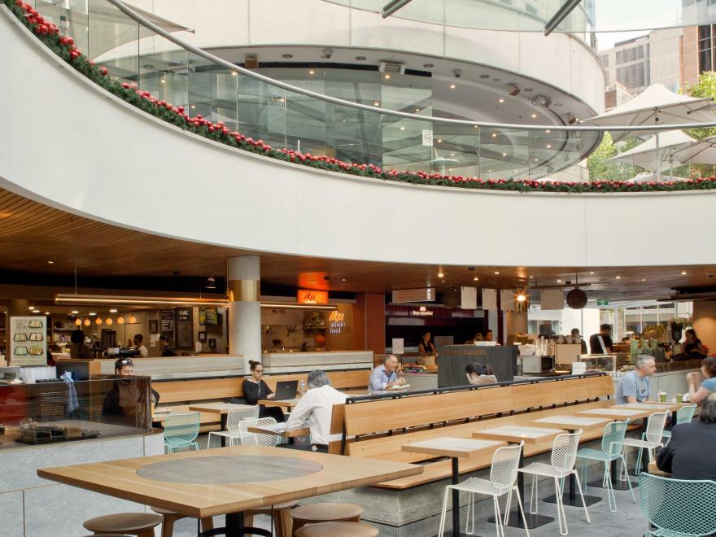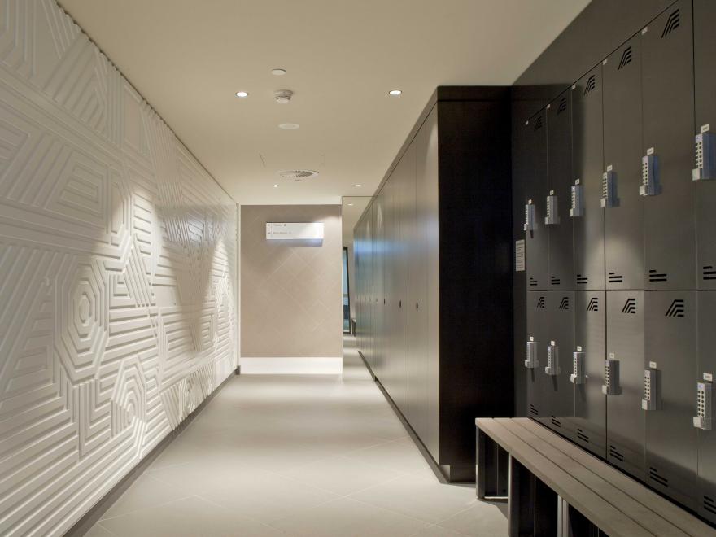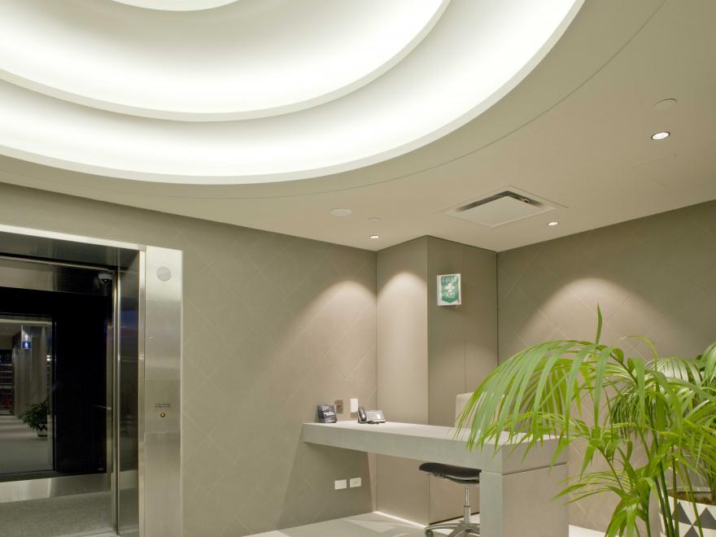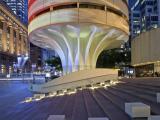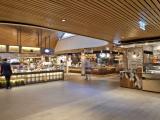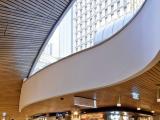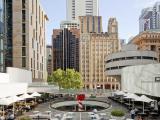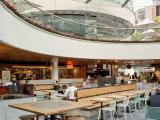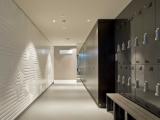The project consisted of a major refurbishment of the existing food court and retail food outlets, extensive structural alterations and replacement of all base building services. The ongoing operation of the retail spaces throughout the refurbishment could not be impacted by the works. This was achieved through detailed staging methodologies, night works and weekend works. All works were required to be returned to normal trading conditions at 6am every Monday after significant working weekends and after every night shift. This was accompanied by daily walks with Centre Management and OH&S representatives to ensure all areas were safe to operate and in a condition presentable to the public. Significant structural demolition included the old Dendy Cinema suspended slab and tenancy below the food court for the new IGA supermarket and removal of the basement slab on ground for the new corporate end-of-trip facilities. Safety was the key driver in all works due to the high-risk nature and close proximity to the general public. The key project objectives for the construction methodology included:- * Safety * Noise, dirt, dust and disruption minimisation * Ensure no disruption to trading tenants * Ensure the agreed number of available seats in the food court were maintained for public use. This was a very complex project and the MLC tower, podium, cafes, retail shops and food court remaining operational during this major refurbishment was an achievement in itself. The MLC Centre Retail Redevelopment has been completed in a “live” environment, with all public areas finished to a very high standard. It is a credit to the builder’s project team.
Category
Construction (Commercial) » Retail Buildings - Refurbishment/Renovation/Extension
Price
UP TO $30,000,000
Year
2016
Company
Built
Project
MLC Centre Retail Redevelopment
Suburb
Sydney
Prize
Winner


