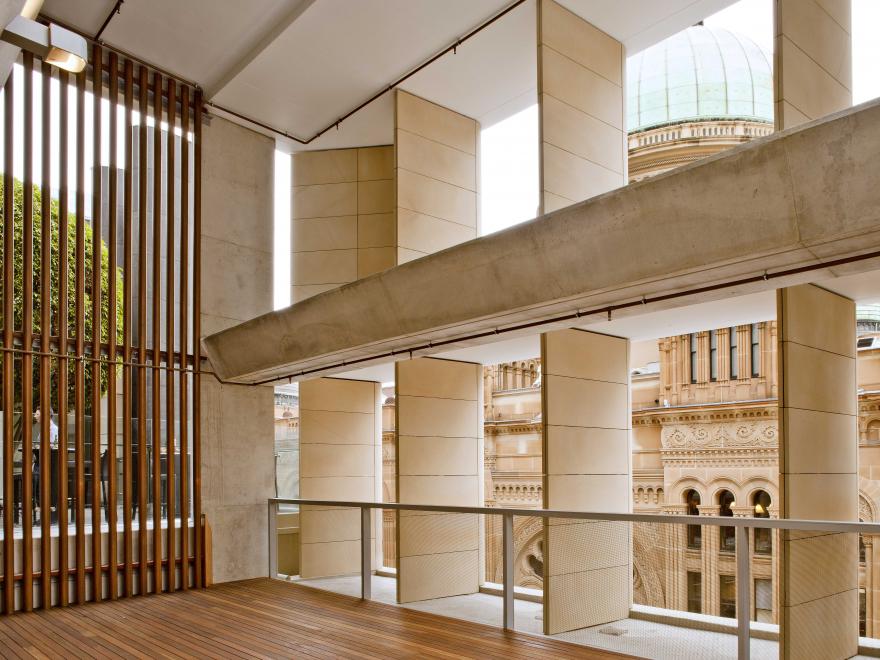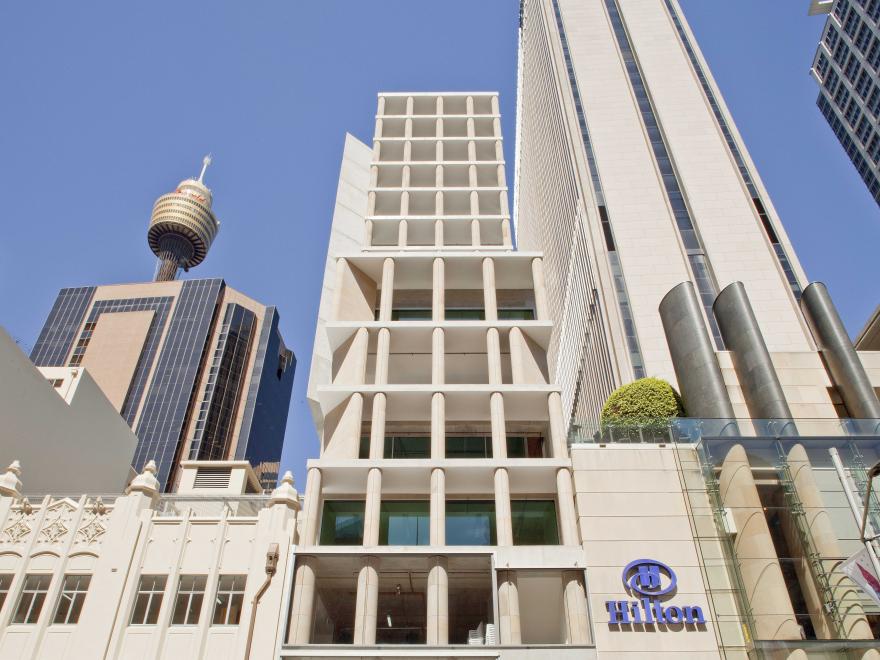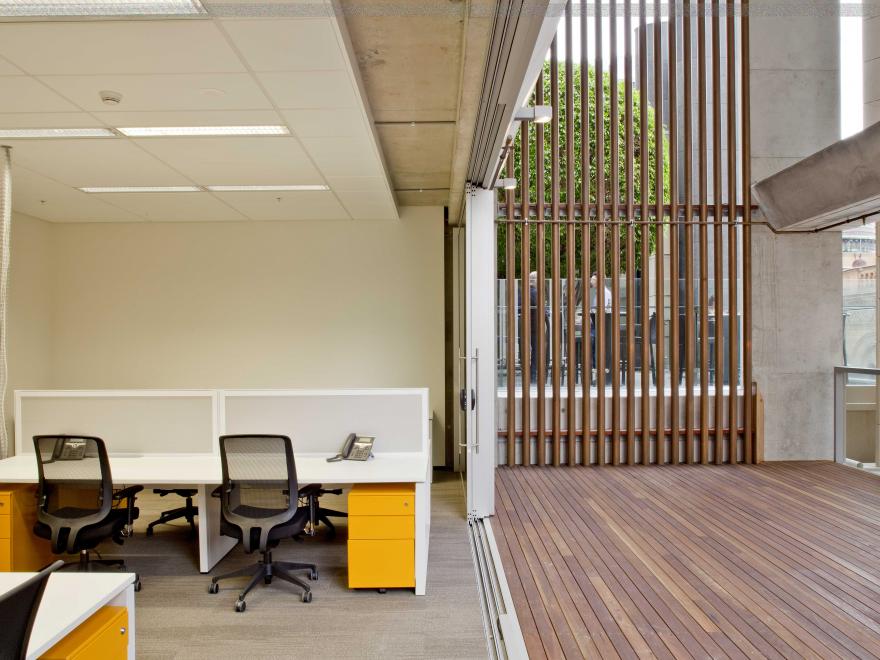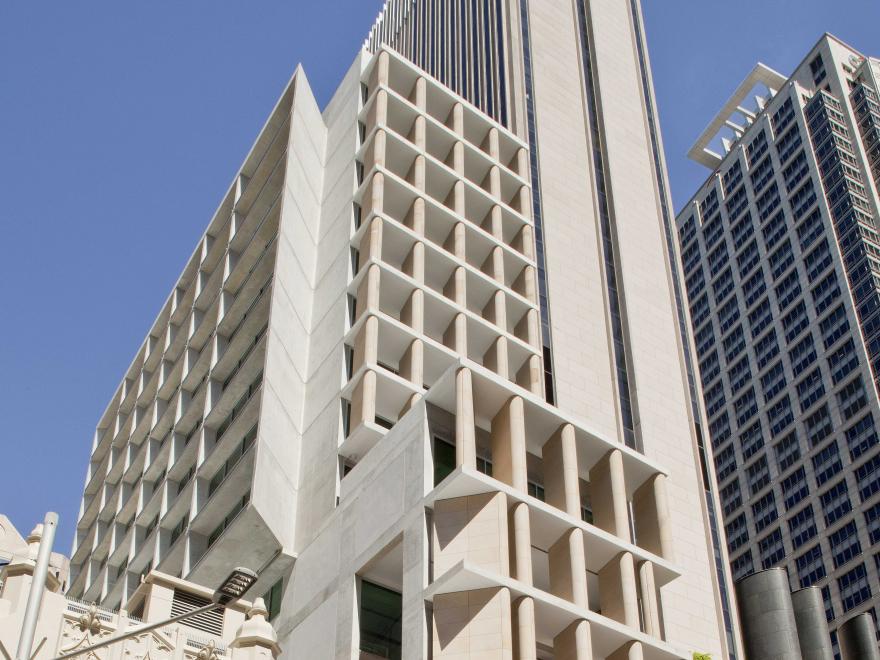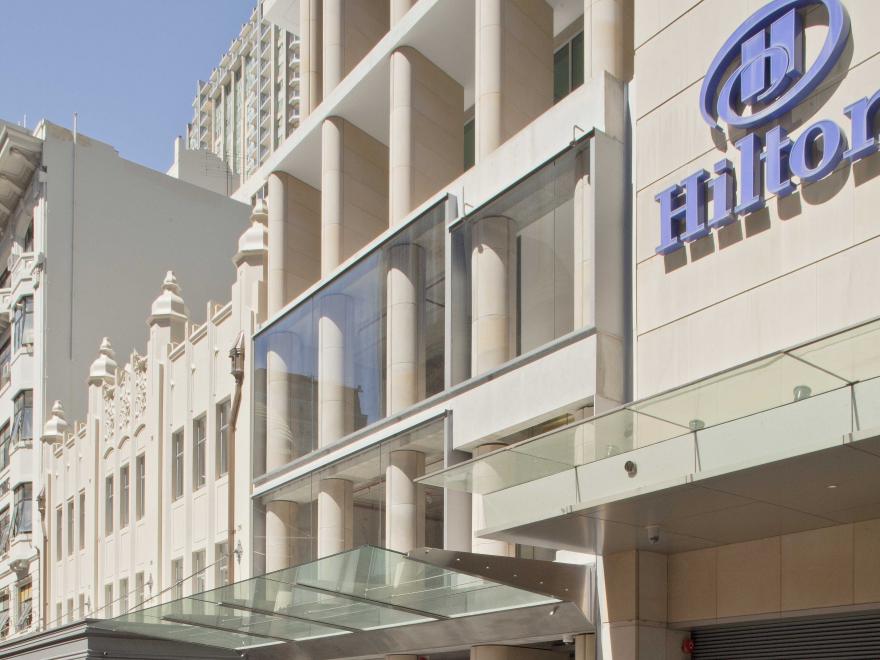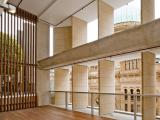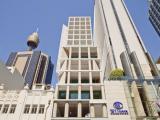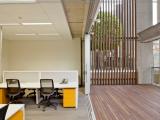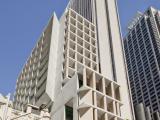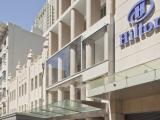Concrete was used as the solution to resolve an extremely complicated structural load requirement in the construction of an 18-storey building on a very narrow complex Sydney CBD site, and coupled concrete and pre-cast concrete as the building’s architectural aesthetic features. The project incorporated exposed concrete as an architectural finish for all façades of the building and in many areas of the integrated fit-out to the commercial levels (such as columns and exposed soffits). This included turning significant working structural concrete areas including the level seven cantilever and the building lift core jump forms into components with Class Two-finished work. Structural pre-cast concrete panels were used extensively for the external building walls – with the intention of concrete being a visual feature when viewing the façade along George Street and from the adjoining Hilton Hotel. The quality and consistency of the finishes achieved with the off-form concrete elements, and the pre-cast concrete elements throughout the entire building structure, under extreme and difficult circumstances is a credit to the entire site management team, their major formwork, reinforcement, insitu concrete sub-contractors and the pre-cast concrete manufacturers.
Category
Construction (Commercial) » Best Use of Concrete
Year
2016
Company
Built
Project
478 George Street
Suburb
Sydney
Prize
Winner


