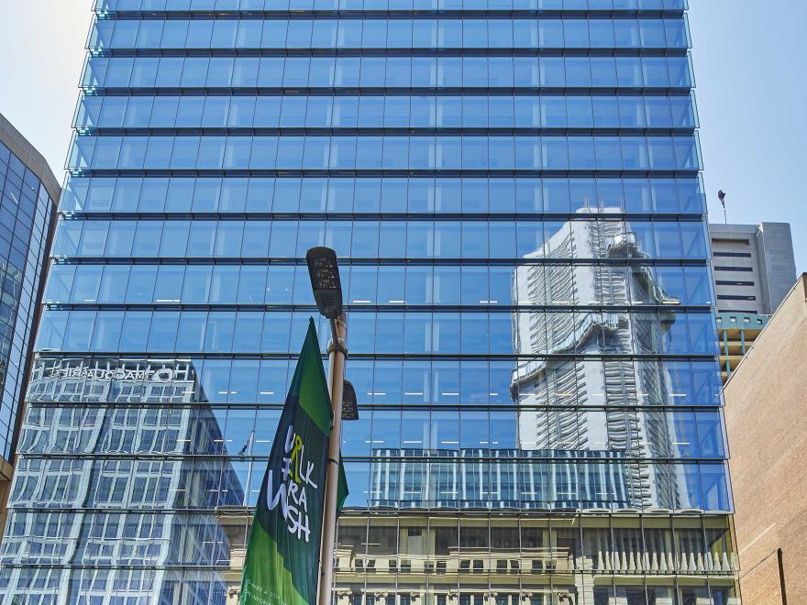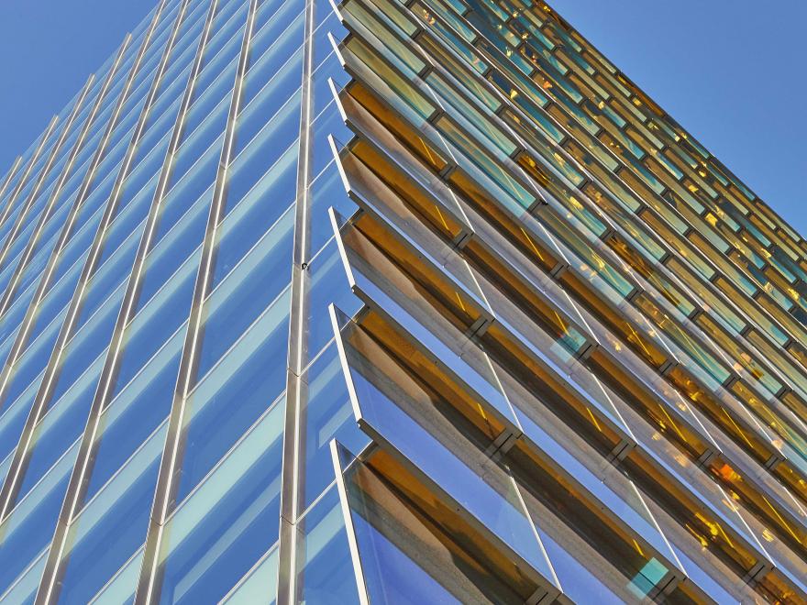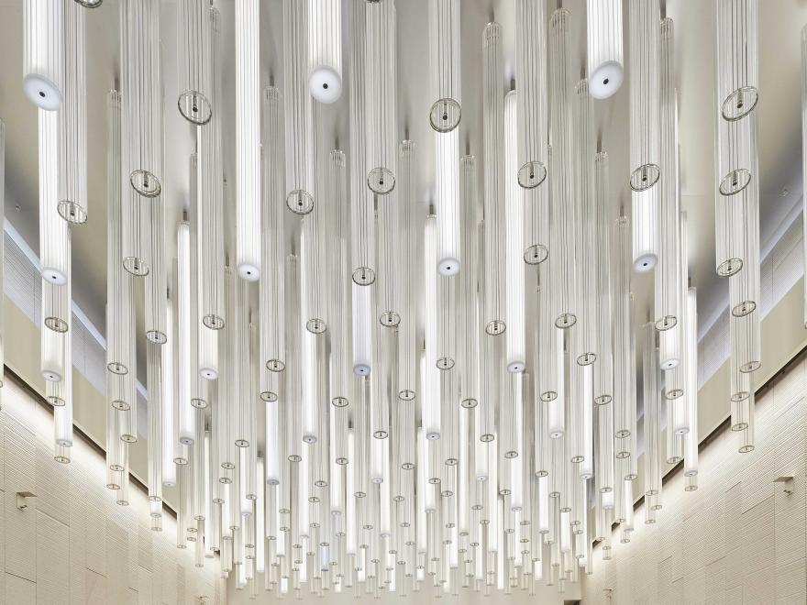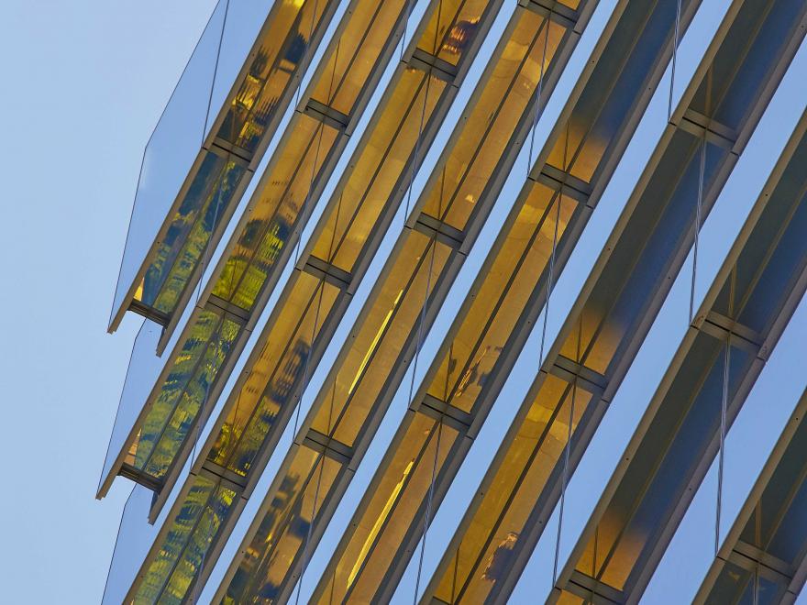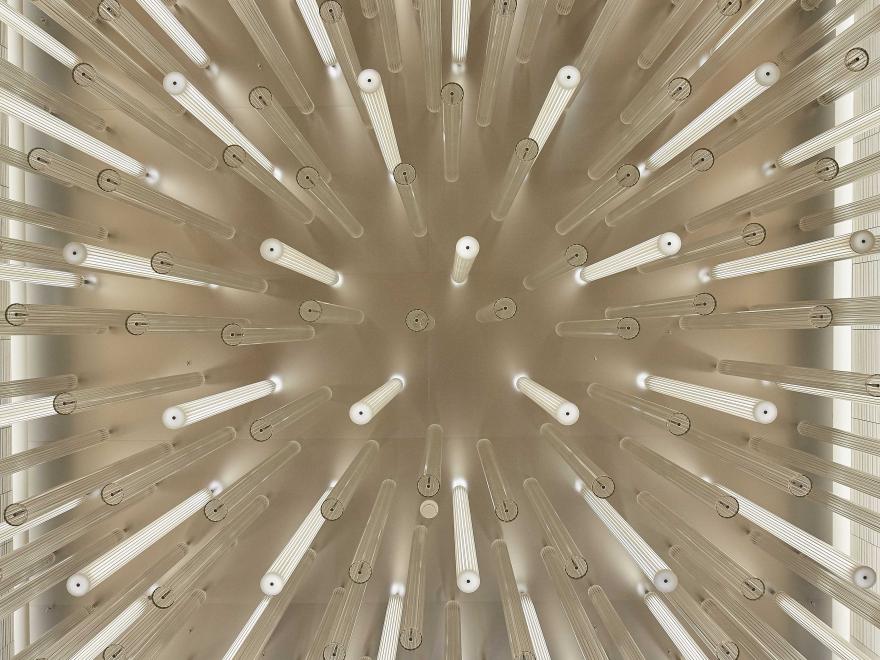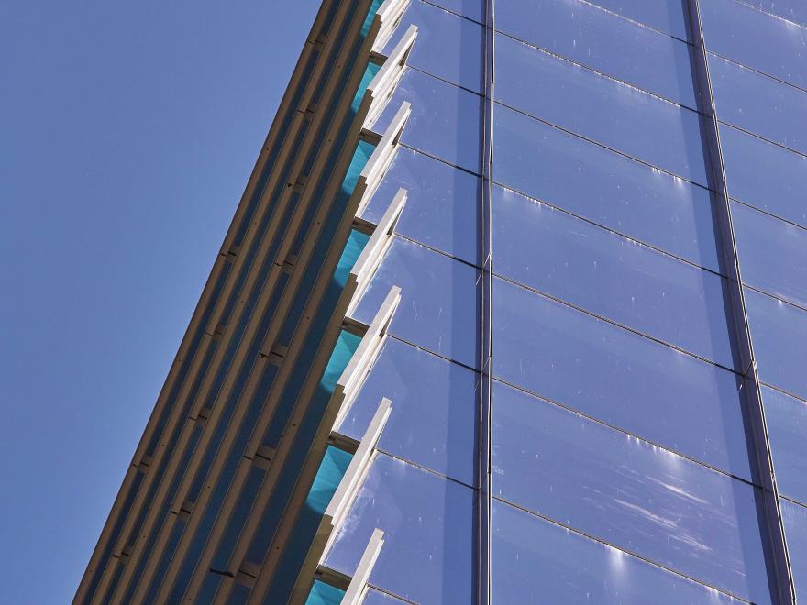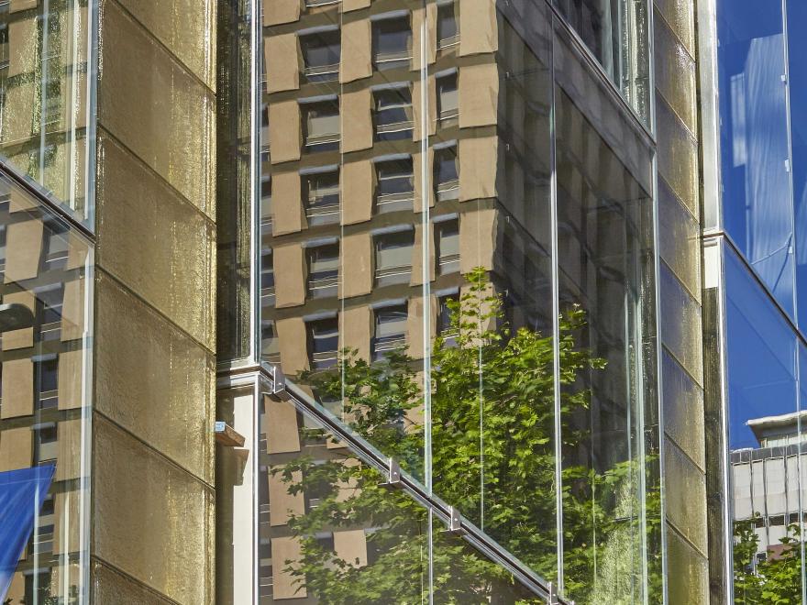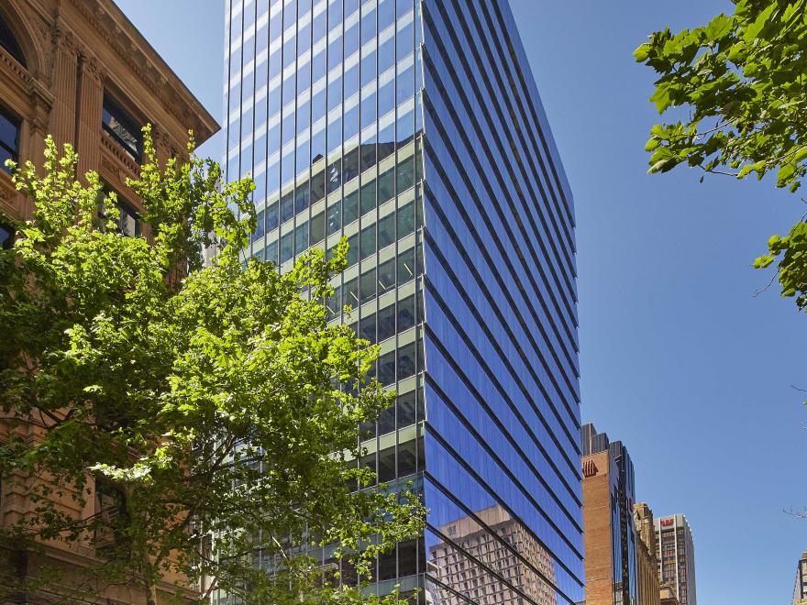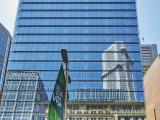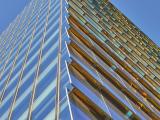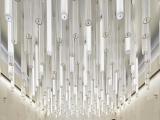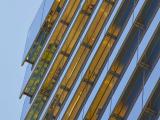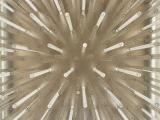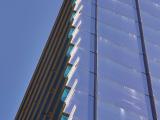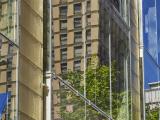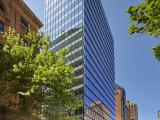The 20 Martin Place project consisted of a complex refurbishment of an existing 1970s commercial tower. A key aspect of the project is the new glass façade and the Schott glass tubes in the foyer. FAÇADE GLASS The Best Use of Glass is demonstrated in the tower façade through the construction of an unusual shingled glass façade shape and incorporating specialist dichroic glass. Due to the shape of the curtain wall panels for the shingled southern façade with panels stacked overlapping each other to create a shingled effect, the shingling of the façade required special structural engineering of the stack joints and mullions to accommodate the loadings. Increased strength of the glass itself was required due to the facade profile. The horizontal infill panels of the façade used dichroic glass panels to the shingled wall on the Martin Place facade. The main feature of this glass is the colour-shifting properties when light passes through it, giving the impression the façade is constantly changing colour. This created challenges as dichroic glass is not usually utilised in commercial applications. It is predominantly used in artistic glass and jewellery and more recently developed by NASA for use in optic filters. Dichroic glass is manufactured by applying ultra thin layers of different metals such as magnesium, zirconium, oxides and titanium and vapourising them with an electron beam in a vacuum chamber. The base layer was then mated to toughened glass with a PVB interlayer in order to comply with Glass Codes and Australian standards. The podium glass façade was silicon glazed without mechanical fixings. It utilises low-iron float glass to create a super clear view into the retail tenancies with no rollover wave. Tri-laminated glazing fins without mechanical fixings are utilised to achieve structural integrity. Due to the shape and size of the glass panels there were only two factories in the world that could complete the work and polish all edges as required. The largest single sheet was 8.13m long. SCHOTT GLASS TUBES
The main lobby area has a unique hanging extruded glass tube ceiling feature developed in conjunction with Schott (suppliers of the dichoric glass). The extruded glass is typically utilised in industrial and scientific applications in Germany. After a number of mockup trials, 100mm-diameter ribbed glass tube was selected as the starting point for this feature. Different lighting solutions were then reviewed in conjunction with the lighting engineers, resulting in LED lighting being incorporated into the tubes. Finally, in order to comply with safety requirements given the tube was being used for lighting and suspended over the public lobby area, the tubes had to be sprayed internally with a clear polyurethane film to achieve a ‘Safety Glass’. The incorporation of several glass features being in the façade profile, the use of dichoric glass, large panels of low-iron float glass in the podium and extruded glass tubes to the foyer indicate several unique applications of glass that place it in high consideration for this award.
Category
Construction (Commercial) » Best Use of Glass
Year
2016
Company
Built
Project
20 Martin Place
Suburb
Sydney
Prize
Winner


