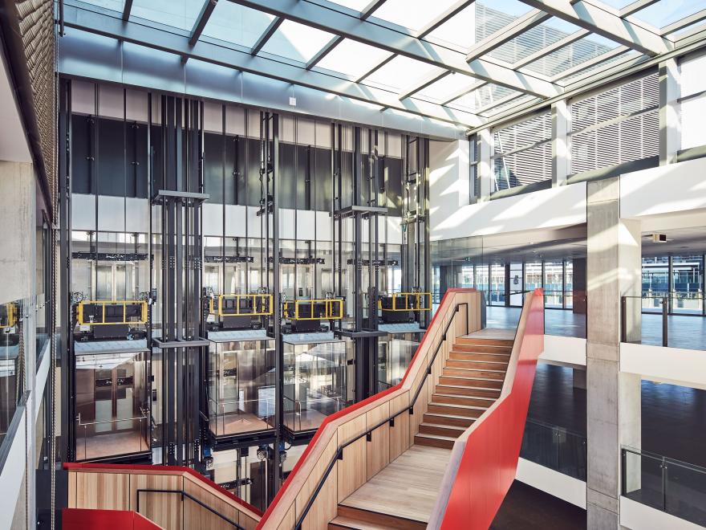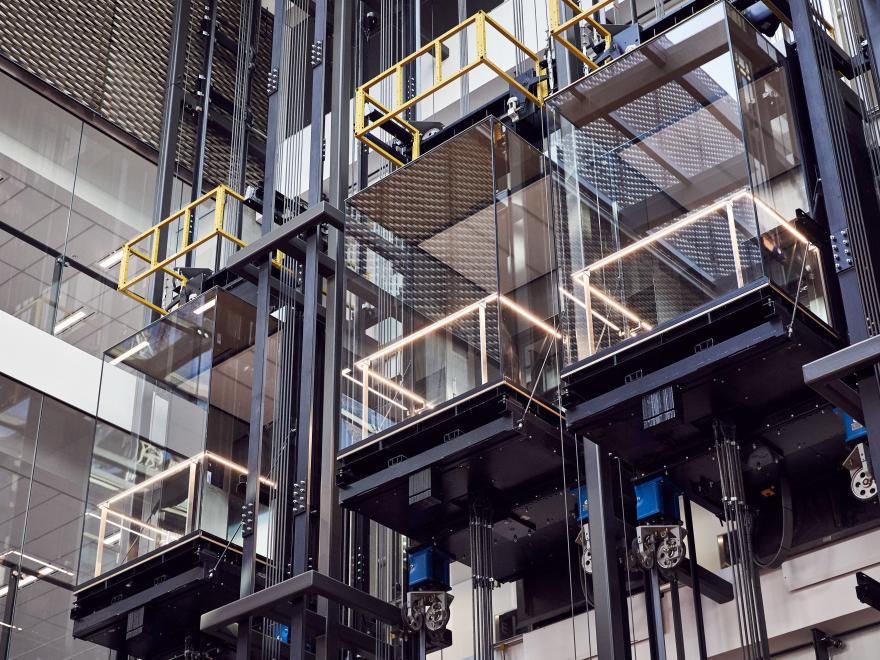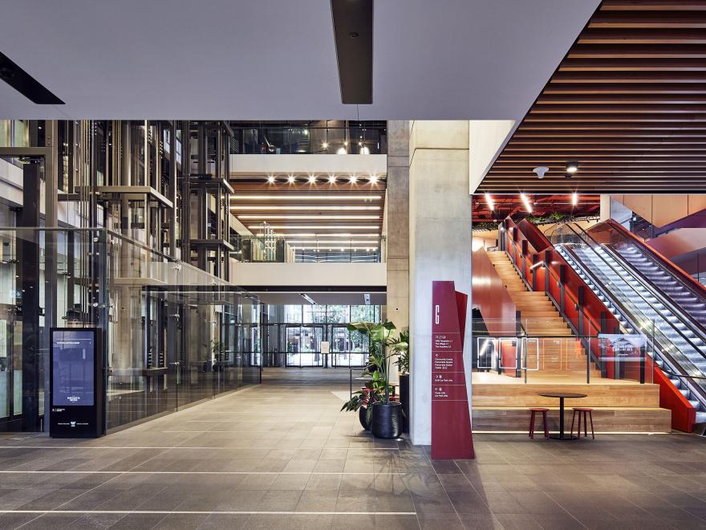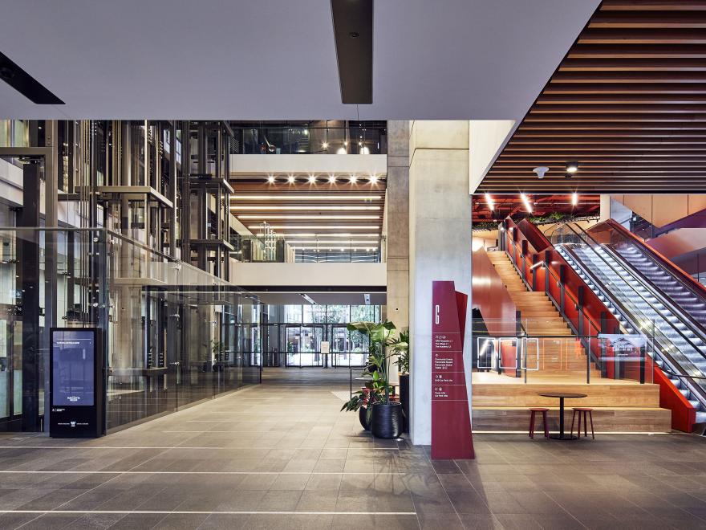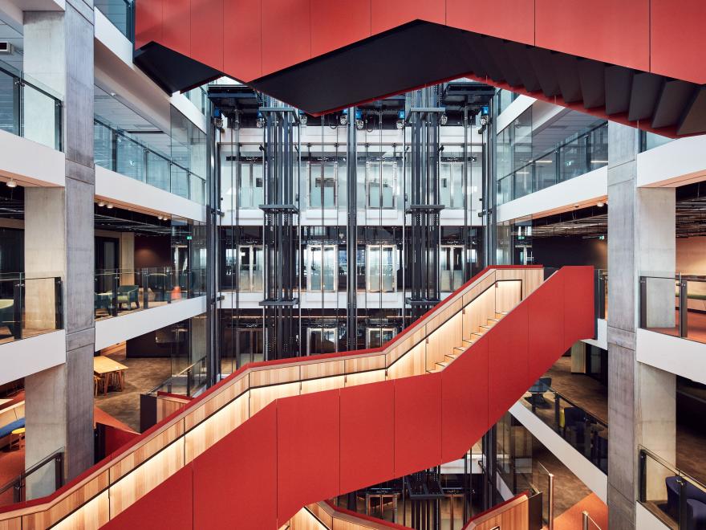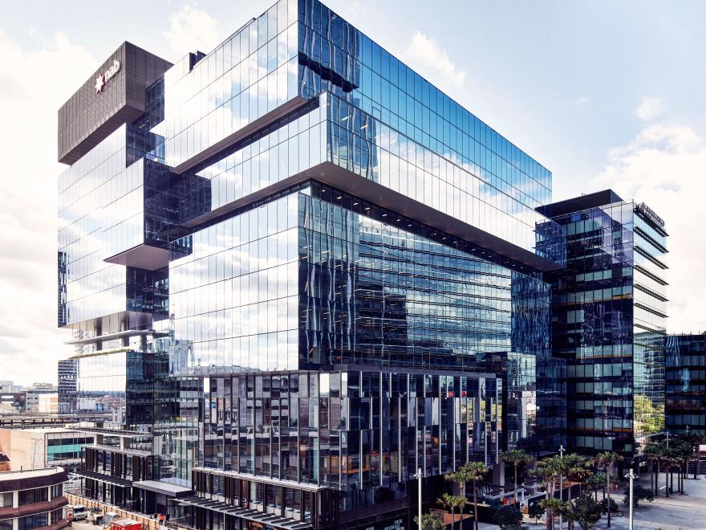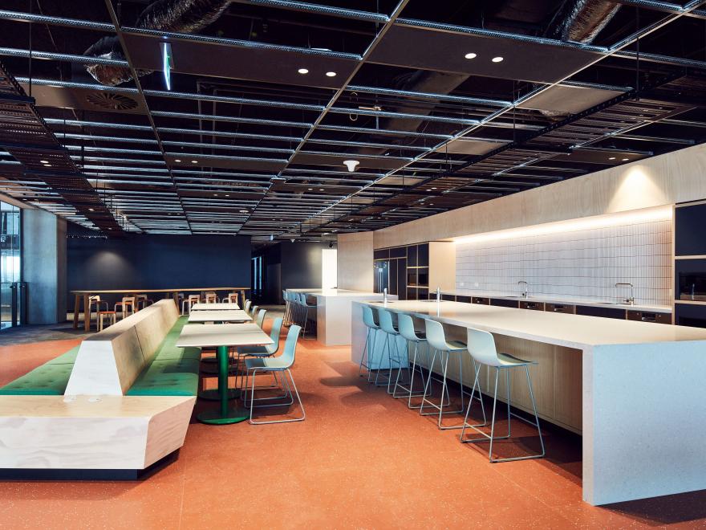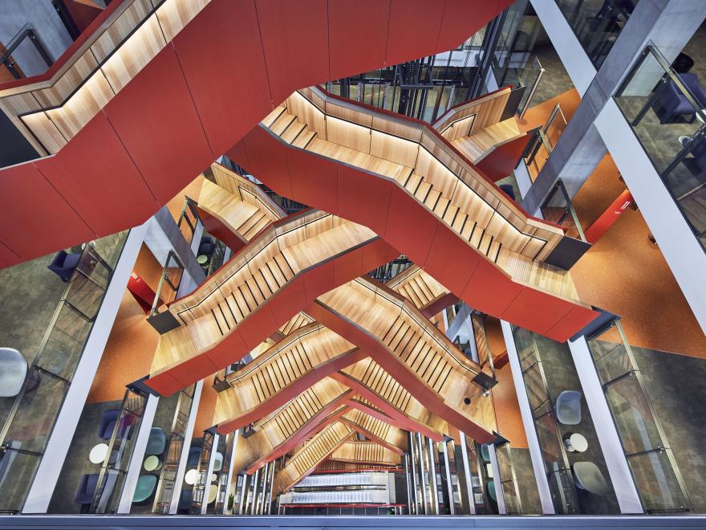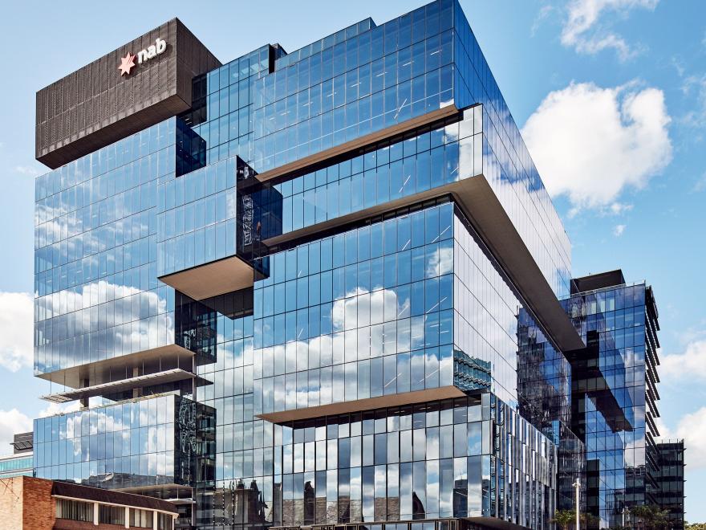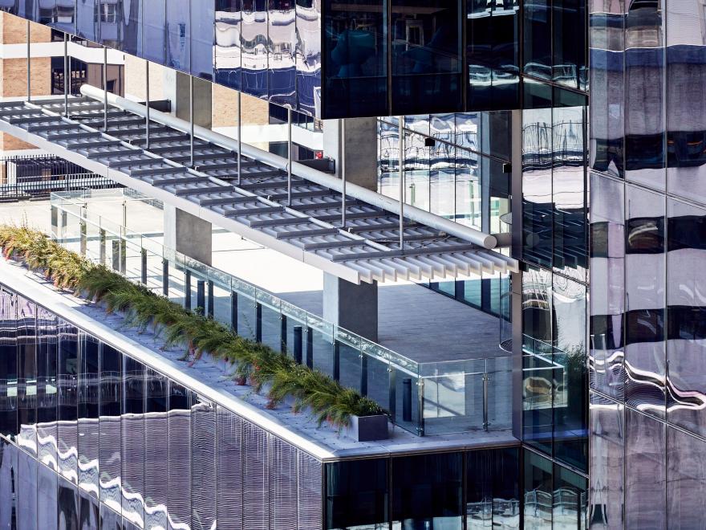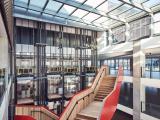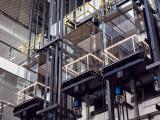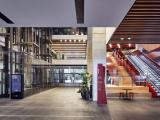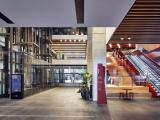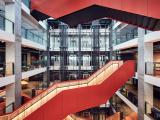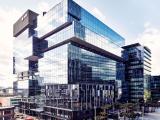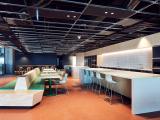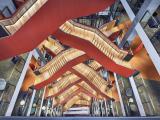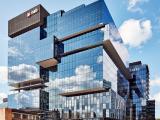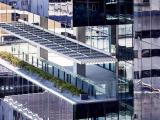3 Parramatta Square is the second of Walker Corporations integrated precinct at Parramatta Square. One of the largest urban renewal projects in Australia.
As part of the larger precinct work it was bounded on all sides by adjacent construction activity making the site very constricted. In addition, the underground car park construction is common for the entire precinct and was operating throughout the entire duration of the project in order to service the entire development. These constraints together with the 4-storey deep excavation for car park translated to there being extremely limited access to the site for construction.
Featuring 43,000m² NLA of A-Grade commercial offices, 200 car spaces, 20 motorcycle spaces, 430 bike storage spaces and 700m² of retail space. The large 2,900m² floor plates are linked by an impressive 17 storey atrium that extends from the ground floor to the glazed roof above. Within the atrium are escalators between ground floor and level 2, a bank of impressive glass lifts and interconnecting feature stairs stacked in an irregular pattern between the remaining floors.
Construction used the central atrium as the location for the tower crane, 2 man and material hoists, which meant the installation of lifts, escalators and stairs presented a challenge for the builders to program all temporary and permanent works within tight constraints meaning there was no space for scaffolding, this required numerous alternate solutions.
One of the solutions to the space constraints was to preassemble the feature stairs and crane them in fully clad. The stairs were craned in on Sundays with two cranes working in tandem to manoeuvre the 15m long stairs into position. The main tower levels were constructed in post tensioned concrete using conventional table forms and Bondek infills. The project utilised crane raised column shutters to ensure consistent class 2 finish for the off-form columns and perimeter screens to provide edge protection to both external building edges and to the internal atrium.
The builder fast tracked the façade prototype/visual mock-up of the façade to ensure early approval. This allowed the procurement and manufacture of the systems early in the project, ensuring the façade was available to be installed on site as soon as the floors were available. This forward planning ensured the building was watertight early in the programme and meant the start of the integrated fitout commencement was not delayed.
Category
Construction (Commercial) » Commercial Buildings
Price
$50,000,001 - $300,000,000
Year
2021
Company
Built
Project
3 Parramatta Square
Prize
WINNER


