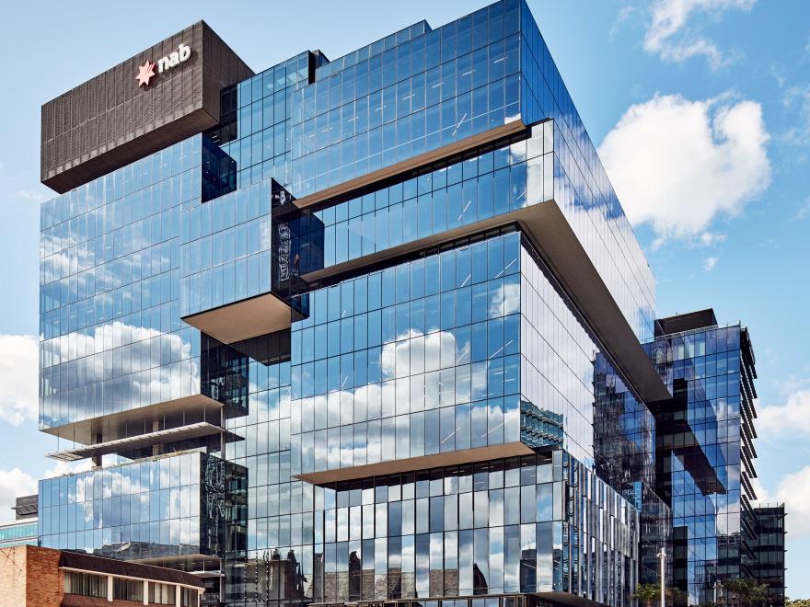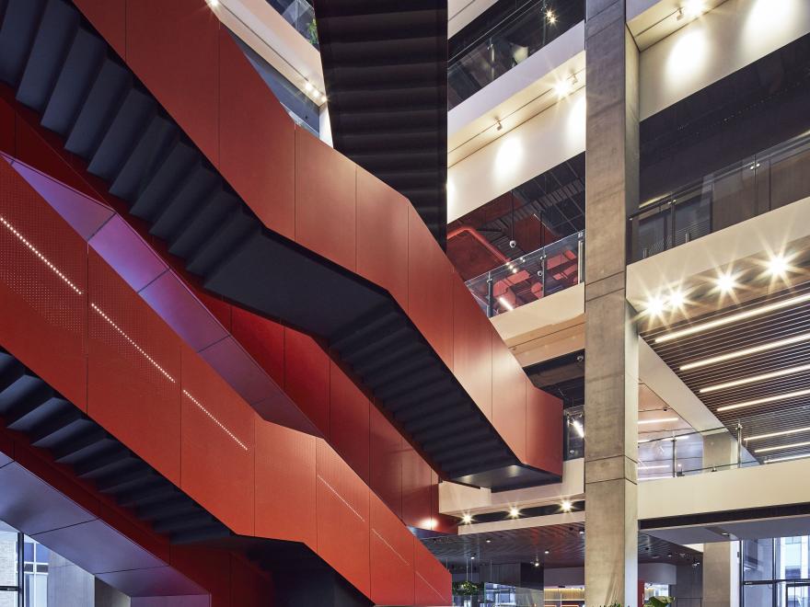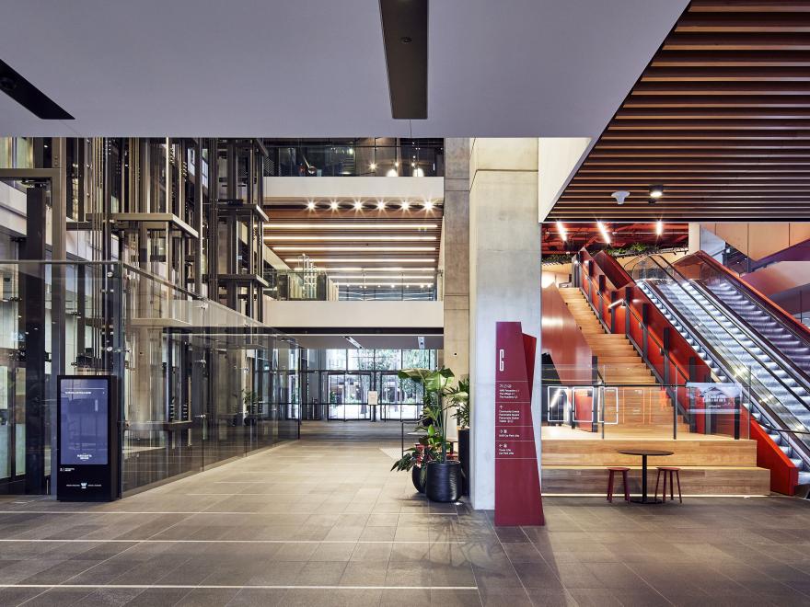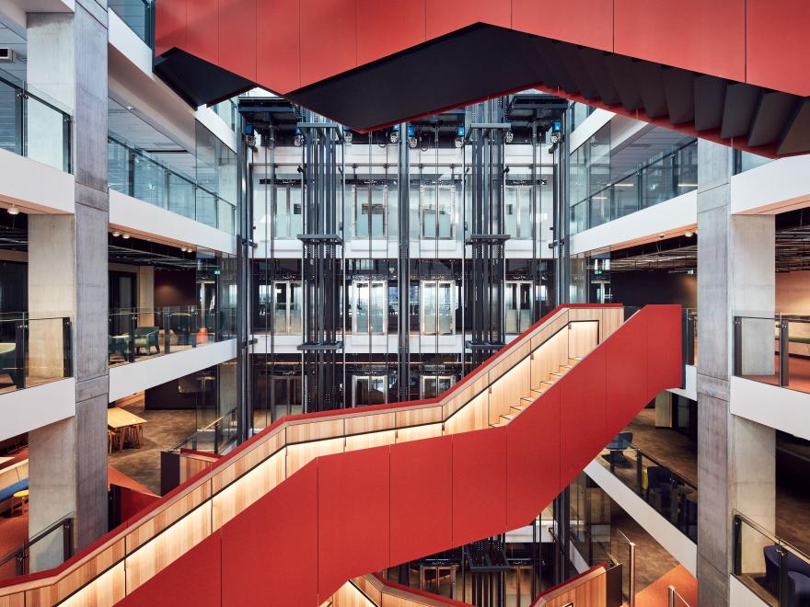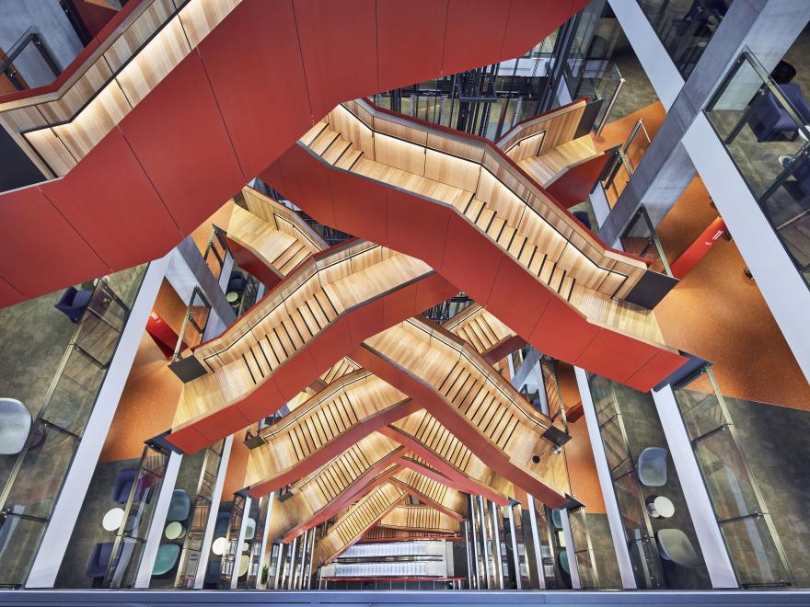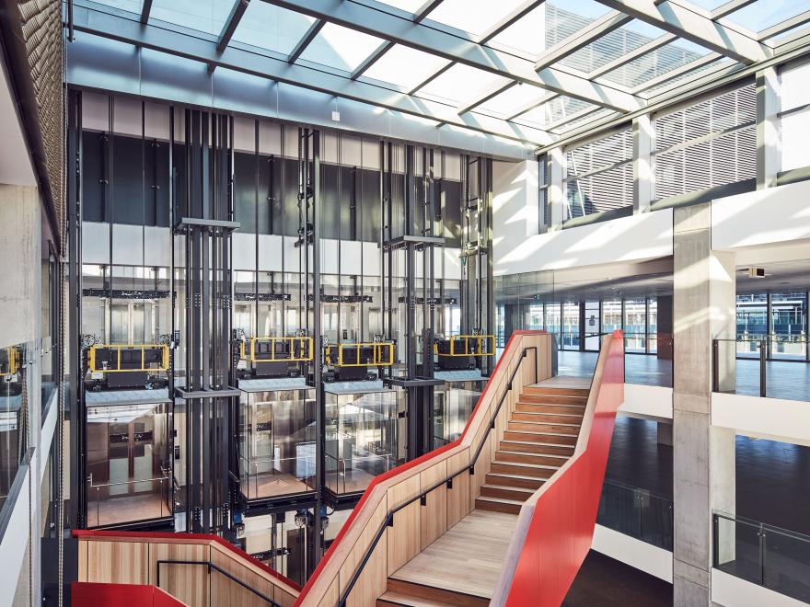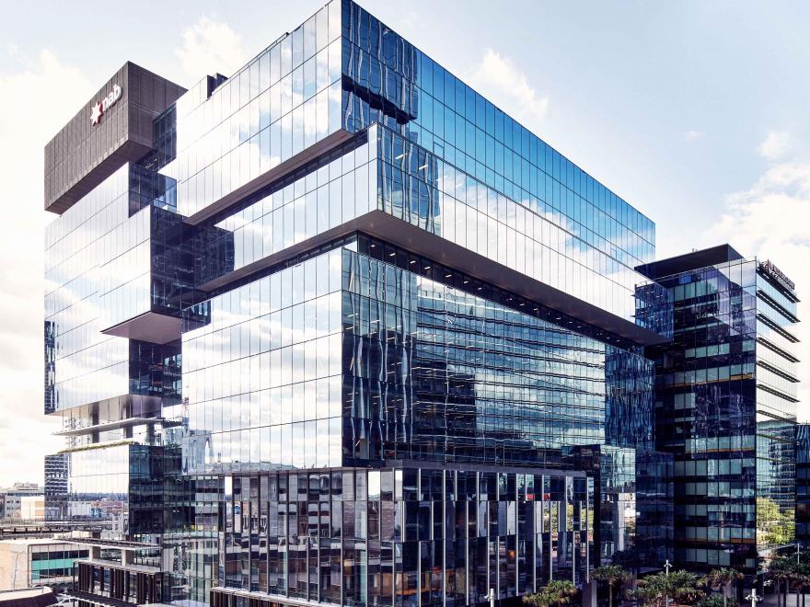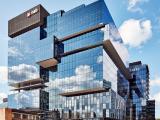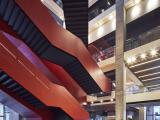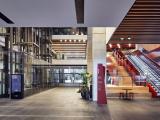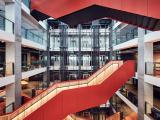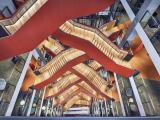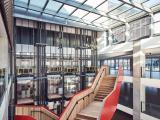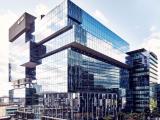3 Parramatta Square (3PS) is the second of Walker Corporations $3.2bn integrated precinct at Parramatta Square, one of the largest urban renewal projects in Australia.
3PS won the innovation award due to the following outstanding features;
• Outstanding Central Atrium
• Western Façade Pop Out Feature
• Green Star & Energy Results and
• Best Practice Waste Management
Central Atrium
3 PS has a central atrium from ground floor to Level 17 with an impressive glass roof that allows natural light to flow throughout the building. Within the atrium are escalators between ground floor and Level 2, a bank of glass lifts, and interconnecting feature stairs from Level 3-16, which are stacked in an irregular pattern.
The atrium is not only a key design feature of the building but challenging to build in its own right. Built identified at design stage that the greatest challenge in constructing the atrium would be providing access to the various atrium work fronts. This recurring theme saw development of solutions that required no traditional scaffold, took up minimal space and could safely be installed.
Due to the site constraints a tower crane and twin man and materials hoist were built within the central atrium, which left very little room for the permanent atrium features; being glass lifts, feature stairs and escalators. All installations, both temporary and permanent were designed into the project to test the space provisions and the ability to remove the temporary works without compromising the permanent works.
The interconnecting feature stairs consist of structural steel frames, aluminium walls and soffit cladding, timber treads and risers, illuminated handrails and tactiles. The installation solution was to preassemble the stairs and crane them in fully clad. This eliminated a substantial amount of on-site work resulting in the only aspect that did occur on site being the timber treads and handrails.
The stairs were craned in on Sundays over a three-month period, and dropped vertically through an extremely tight opening, fully protected and left in position to be fit off. Adjacent balustrades were pre-procured offshore and there was little margin for error.
The atrium also contains a bank of four glass lifts that traverse from ground floor to Level 16. These are supported by structural steel frames. The challenge was to find a way to construct the support structure and commence on the lifts whilst not being weather tight above. The weather tight environment would only be achieved when the glass roof was installed.
The innovative solution was to construct a mid-span weatherproof deck to allow works to continue below, even in wet weather. The deck consisted of 10Kpa rated combination structural steel, scaffold, ply-wood and tarpaulin. This type of installation is usually installed in a closed lift shaft rather than an open atrium.
Western Façade Pop Out Feature
3PS façade portrays the image of rectangular boxes being stacked upon one another. This made for a very complex and highly detailed design especially at junctions where three planes of facade would meet. To ensure the façade was watertight every junction on the job was modelled, particularly the three-way junctions, and mocked up off site prior to procurement. This was the most important process to ensure installation on site would meet both the performance requirements and the design intent as above.
The Western Façade Pop Out Box was constructed as a structural steel cantilever that is fixed to the Level 10 and Level 13 concrete slab. To build the cantilever a temporary steel platform that cantilevered 12m over the driveway was built below from Level 9 as a temporary catch deck so that the team could build the entire pop out box without affecting below. Once the box was completed, the platform was removed, and façade patched in around.
Green Star & Energy Results
18 months into the project it was evident that a 6 Star outcome was likely to be achievable and Built agreed to a variation with the Developer to uplift the 5 Star rating to a 6 Star rating.
Over its lifetime, 3PS is projected to deliver a 35% reduction in energy consumption in comparison to a code-compliant building. The 1,600 tCO2e reduction is about the same as the emissions from 320 typical homes each year. 3PS incorporates industry-leading water efficiency in hydraulic fixtures and fittings, hybrid cooling towers and a rainwater harvest and reuse system to provide annual water savings in excess of 16,000,000L compared to a standard practice building. The water saved is equivalent to more than six Olympic size swimming pools every year.
Waste Management
BOJV implemented a Waste Management Plan which required that a minimum of 90% by mass of all demolition and construction was re-used or recycled. All waste was segregated for re-use or recycling which enabled the project to exceed the overall goal of 90% diversion of waste from landfill.
Over the course of the project, 3367 tonnes of waste were diverted from landfill. This equated to only 5.96kg of waste per square meter of GFA being sent to landfill.
Category
Construction (Commercial) » Innovation
Year
2021
Company
Built
Project
3 Parramatta Square
Prize
WINNER


