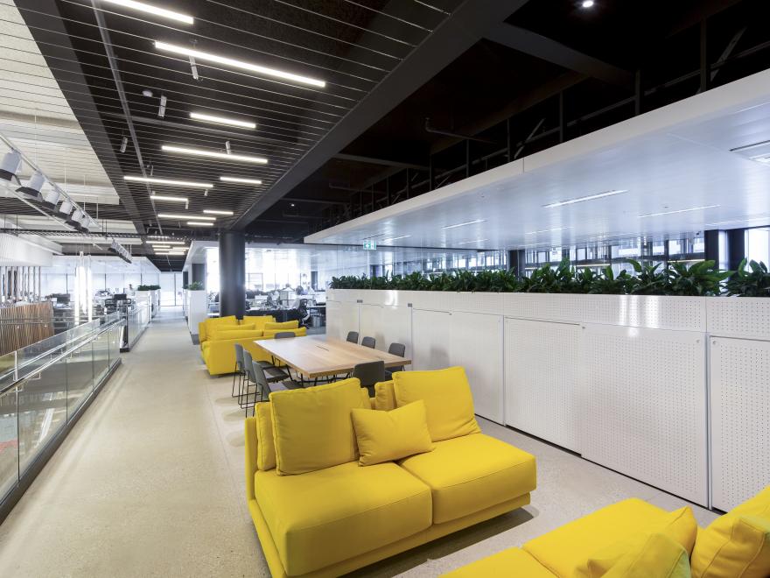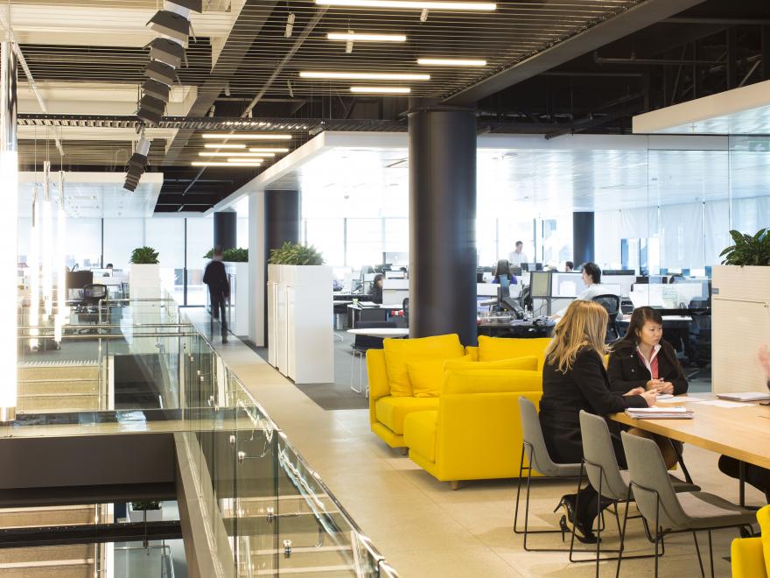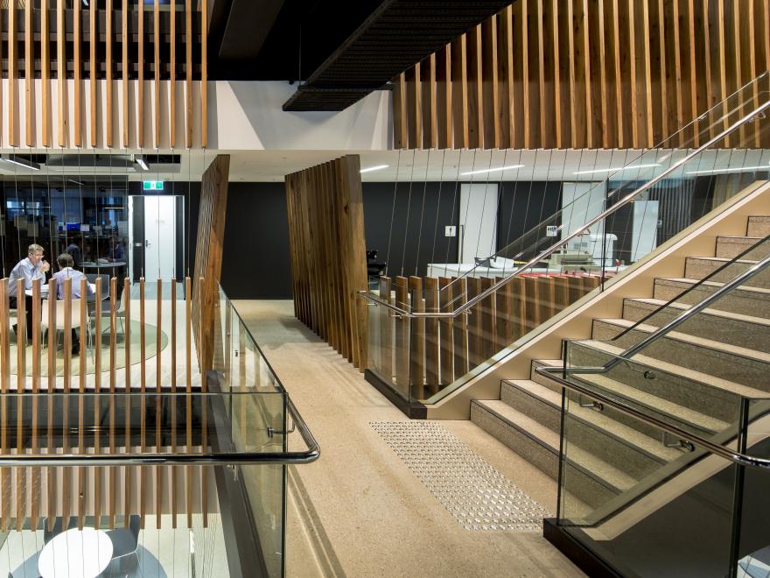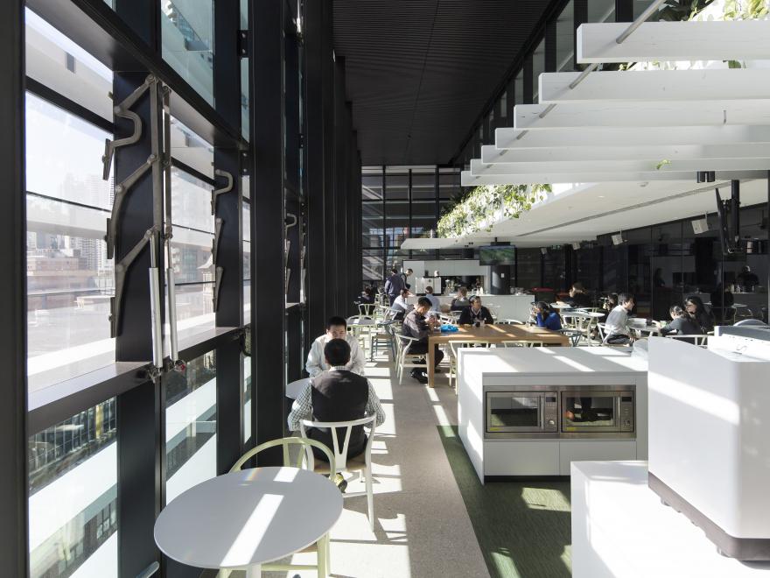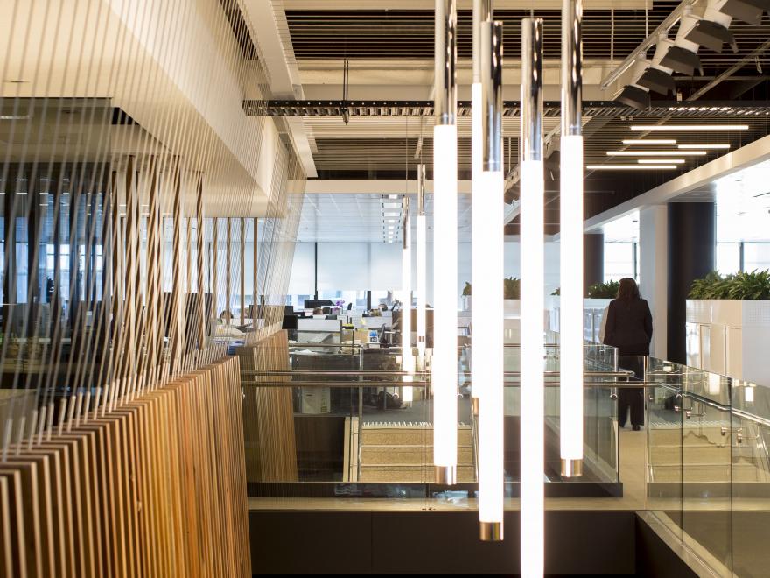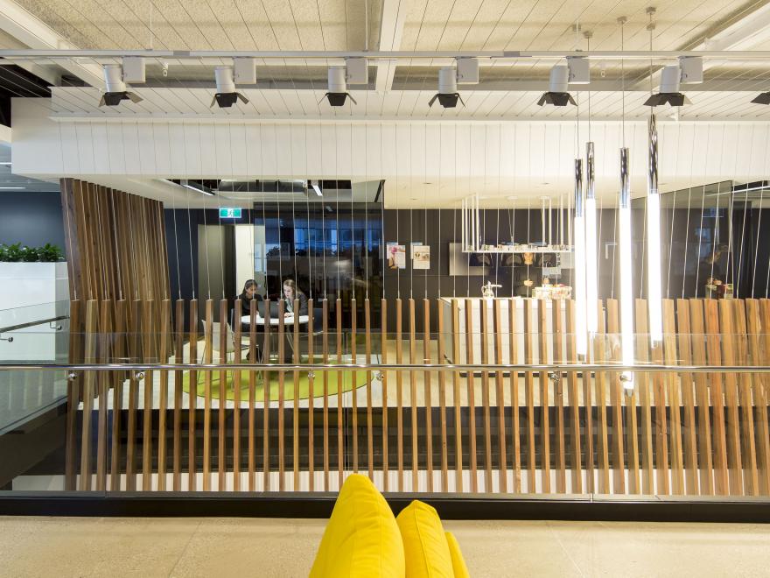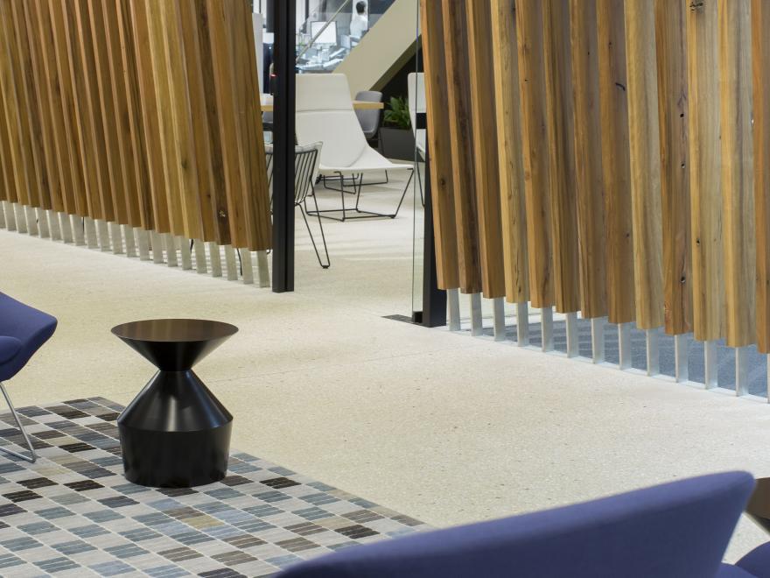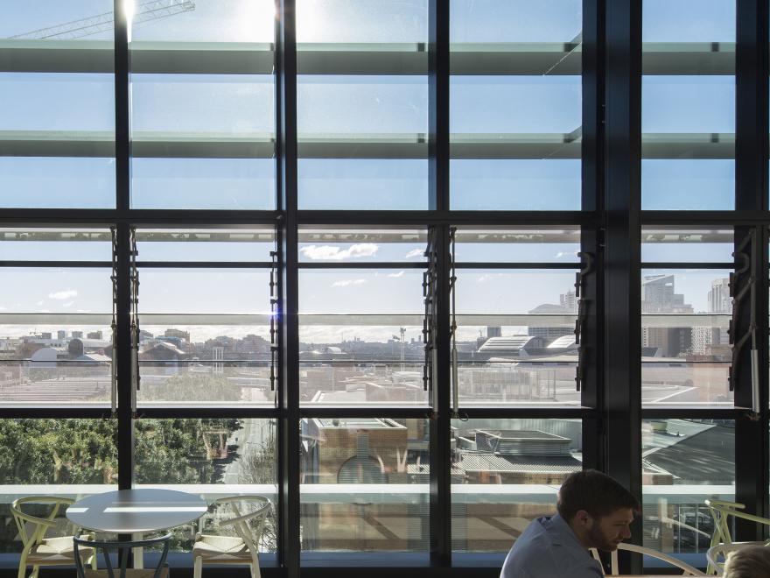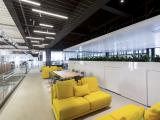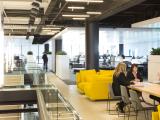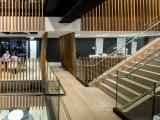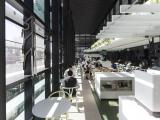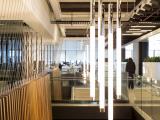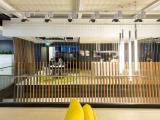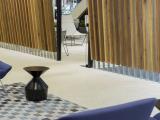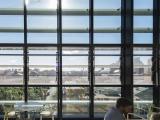The brief for the three level TransGrid Office fitout was to create an open plan, resource efficient, transparent and connected multi-floor fitout, with great indoor environment quality.
The resulting fitout is light, spacious and beautiful with a sustainable nod to the organisation’s roots using salvaged power line poles to create timber screen walls and a focus on the future with a 5 Star Green Star interiors target and modelled 4.5 Star NABERS rating.
Built was able to identify an additional 13 weighted points to target including three innovation points and earnt TransGrid Office the distinction of being the first fitout in NSW to achieve a 6 Star Green Star Office interiors v1.1 rating in Round 1.
The following are some of the resource efficiency features and their benefits:
- Open plan office to minimize partition installation, hence materials saved;
- Reclaimed power line poles used for timber screens. Salvaged timber used reduced demand for virgin timber and associated logging activities;
- Areas of exposed ceiling services, reducing the quantity of ceiling tile and grid;
- Tenancy chairs and carpets with market-leading Environmental Product Declarations. Contributing to an increased market demand for manufacturer transparency around ingredients and manufacturing processes of products;
- State of the art video conferencing facilities within meeting rooms, reducing emissions associated with air and ground travel for meetings;
- Internal stairs, reducing inter-tenancy lift car use and associated energy impact, with added benefit of promoting exercise and human interaction;
- Glazed balustrades in stairwells, increasing natural light;
- Fitout integrated with base building works, reducing wastage of base building finishes associated with tenant fitouts post building construction;
- Industry leading recycling rates achieved for demolition and construction activities. During demolition and construction of the fitout, Built recycled 94.9% by mass of waste generated.
The project created a functional, interactive workspace setting high standards in sustainability whilst delivering an aesthetically rewarding experience for all who walk through and work within the space. Precision workmanship and exceptional collaboration and problem solving were required to realize the vision created with bespoke finishes.
Category
Construction (Commercial) » Excellence In Resource Efficiency
Price
OPEN PRICE CATEGORY
Year
2014
Company
Built
Project
TransGrid
Suburb
Haymarket
Prize
Winner


