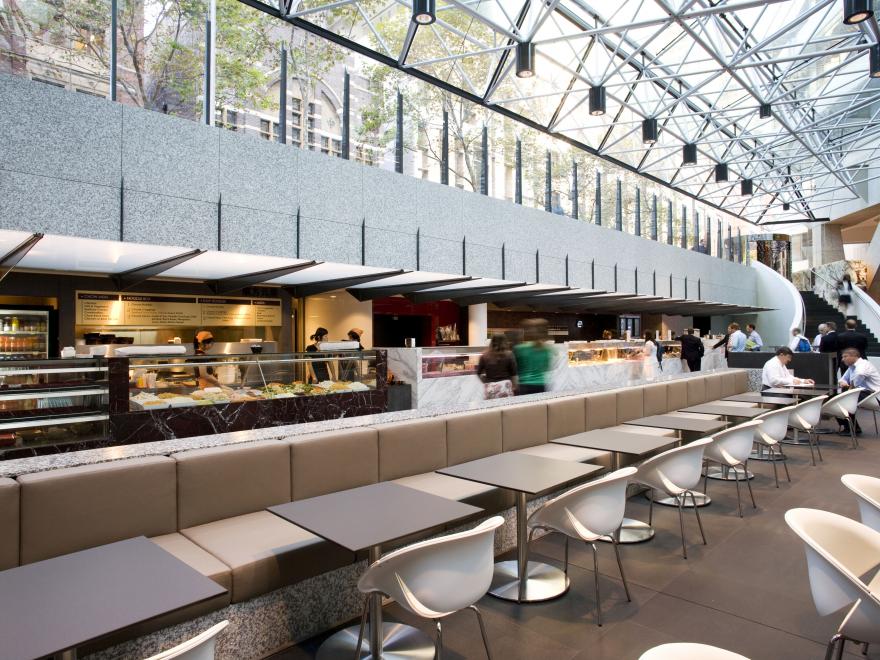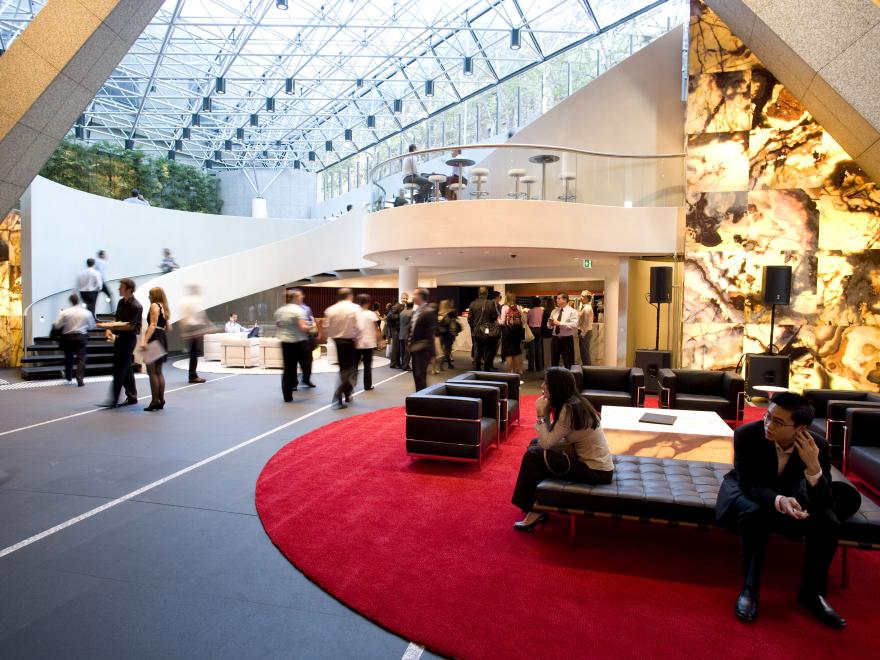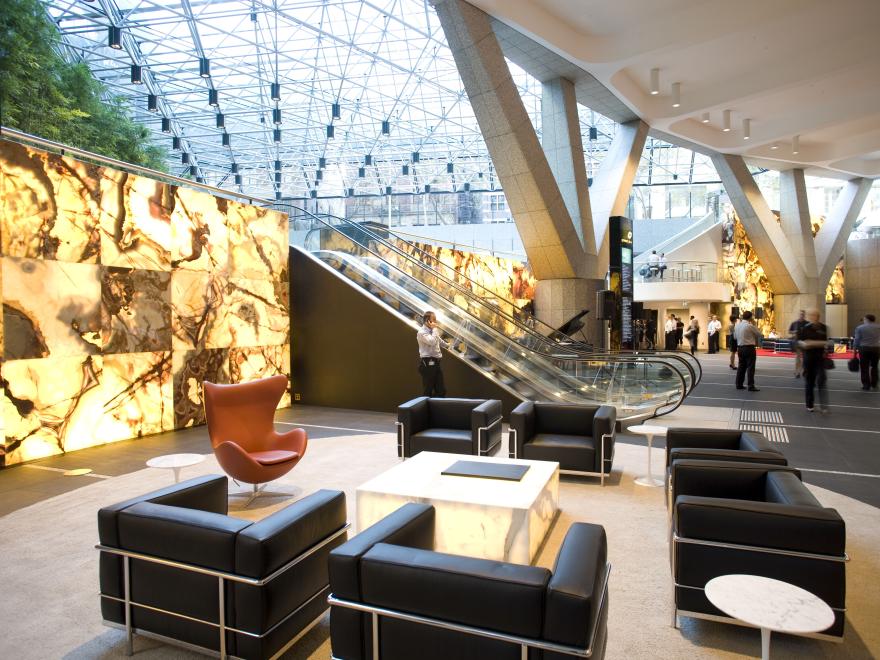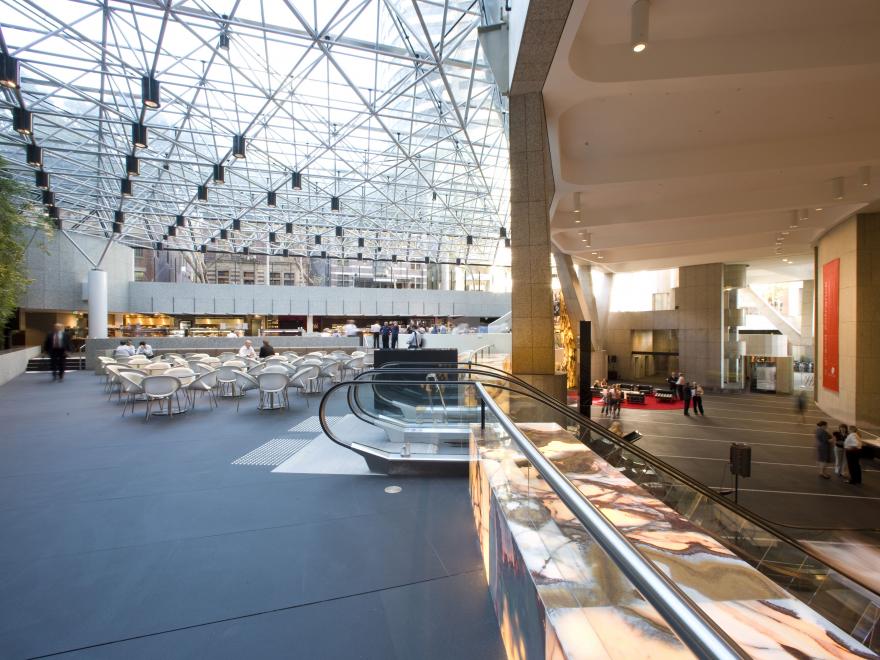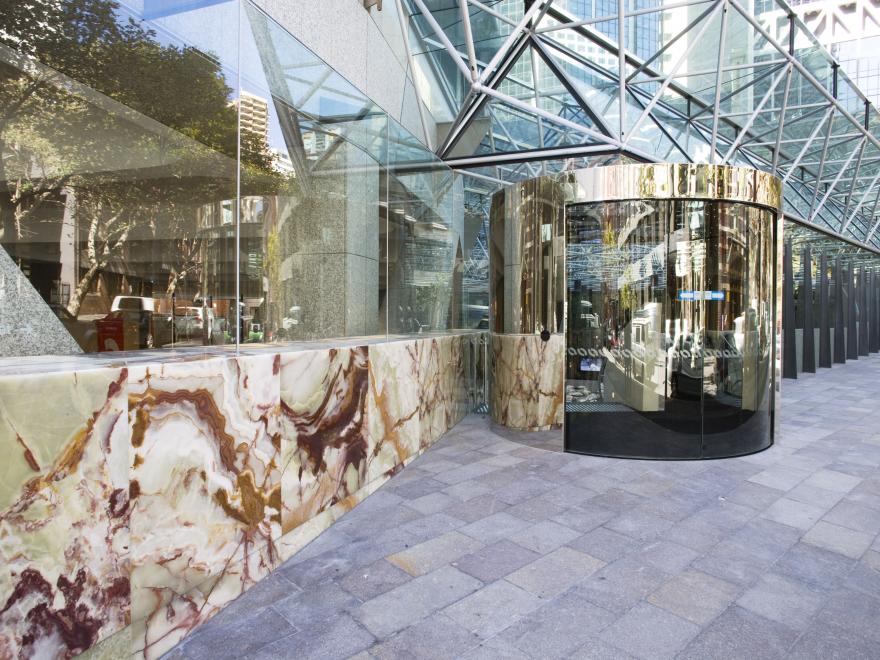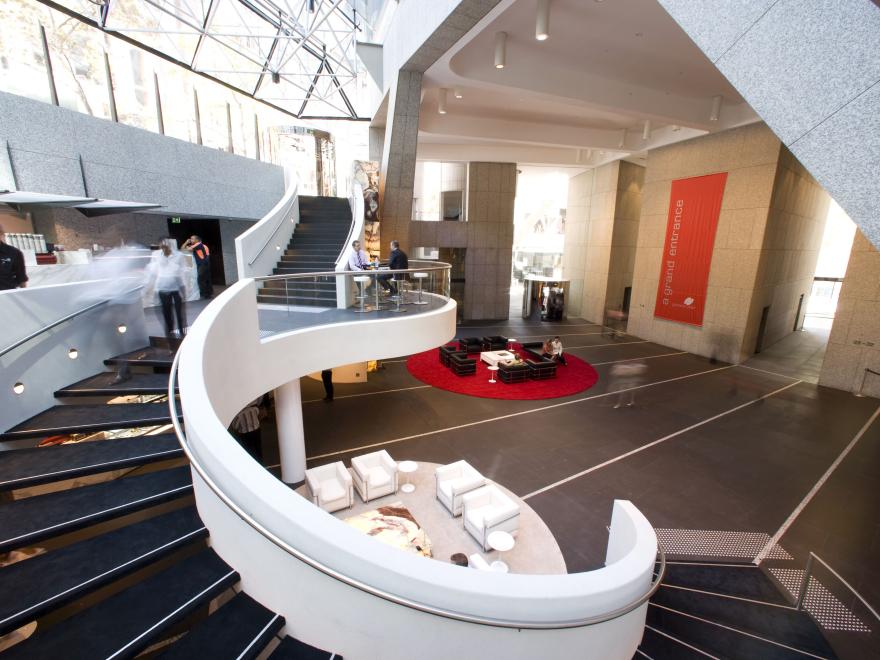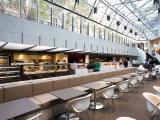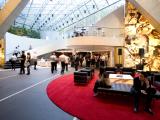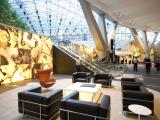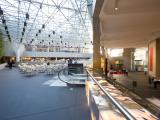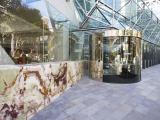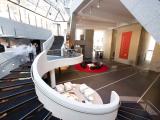This project involved the total refurbishment of the ground floor and the upper and lower lobby areas. A new security centre was constructed which gives greater visibility over the lobby and forecourt. The existing food court and rear tower lobby were remodelled into stylish upper and lower open plan areas enclosed with thermal glass. The lobby glazed walls are 10metres high and 31.5mm thick, incorporated in the lobby glass wall are five 4.5metre revolving doors with mirror finished stainless steel. The lobby floor is black granite a feature of the rear lobby is the back lit onyx walls.
The work was completed in 20 months to very high standard of finish.
Category
Construction (Commercial) » Refurbishment/Renovation/Extension
Price
$10,000,001 - $30,000,000
Year
2009
Company
Built
Project
Grosvenor Place Ground Plane Refurbishment
Suburb
Sydney
Prize
Winner


