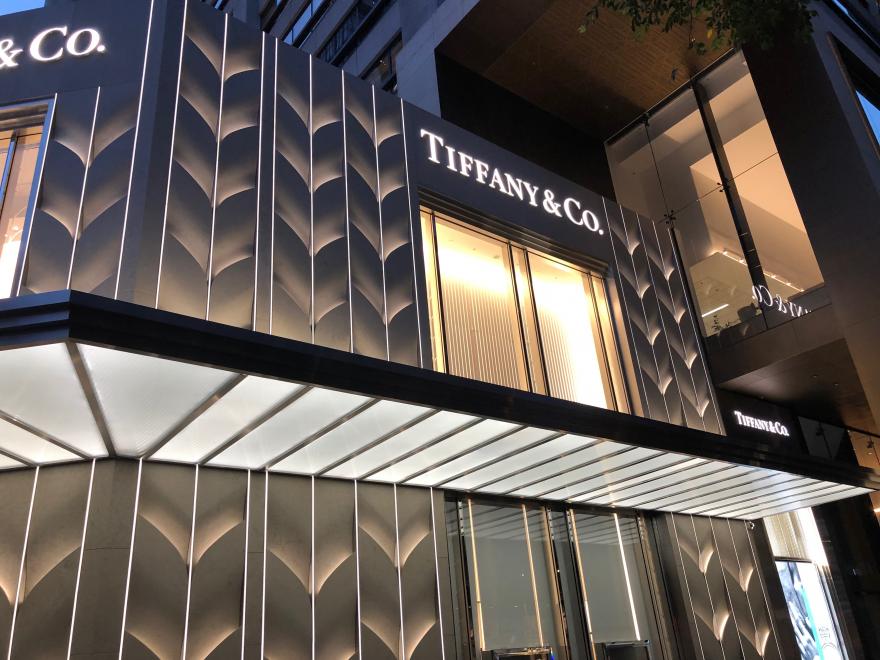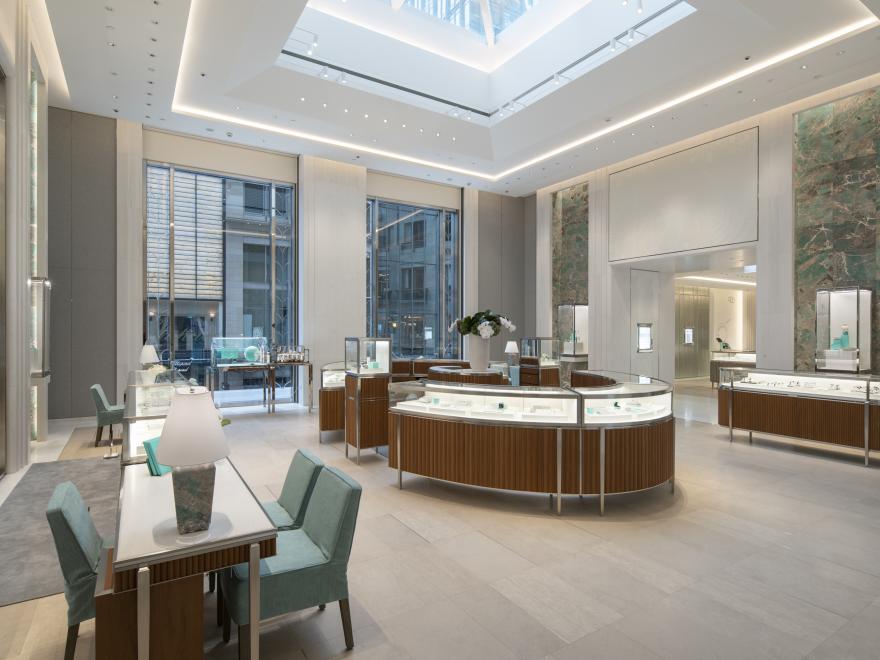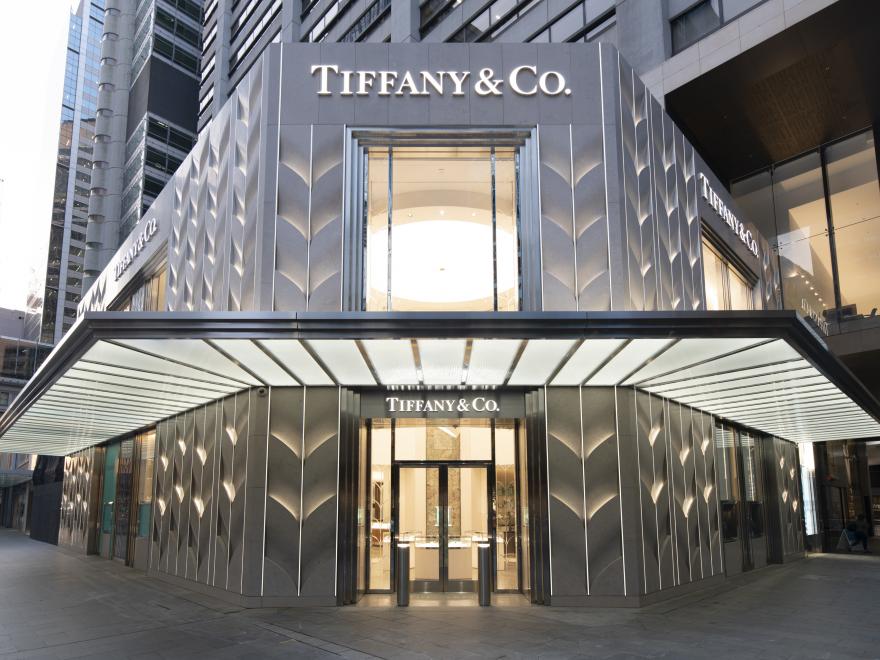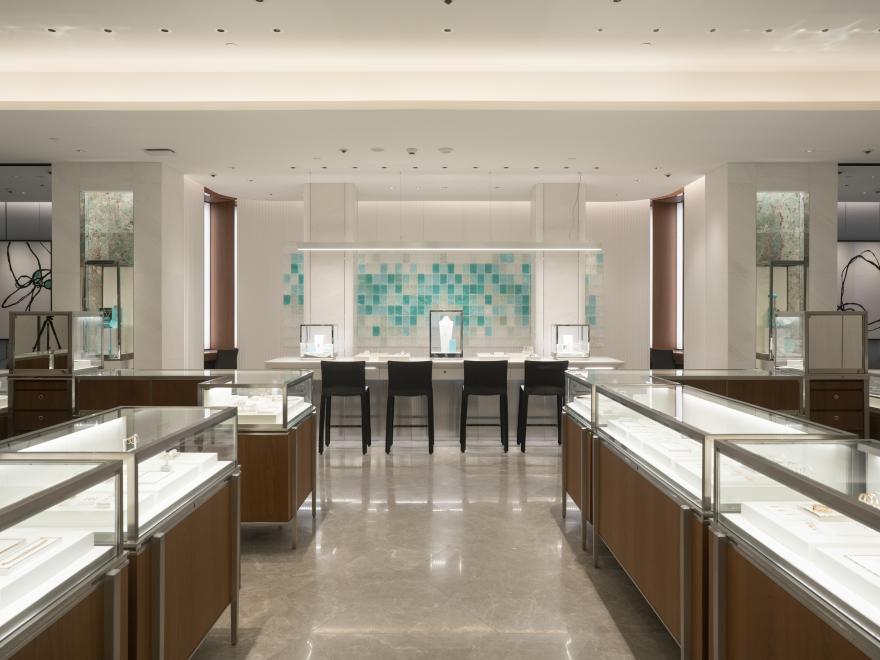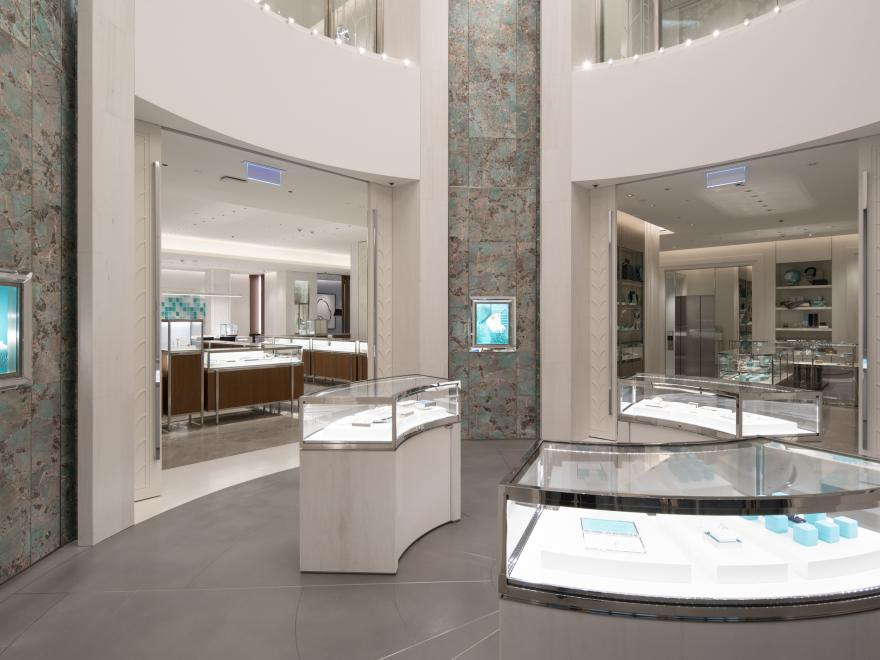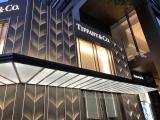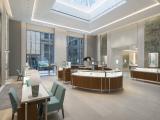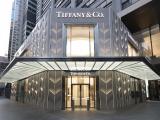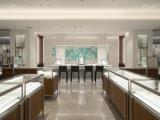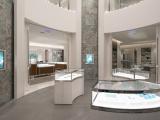The new Tiffany & Co store is spread across two levels consisting of 1400m2, fronted by a three-sided façade of carved limestone panels fashioned in the company’s signature wheat leaf pattern. The store features white marble walls with amazonite accents and a feature interconnecting main stair.
The entry atrium has 10m-high ceilings with a two-storey digital wall that leads up to the upper salon. There are seven private sales rooms and a large permanent assortment of Tiffany & Co jewellery.
The project is awarded for the precision of construction undertaken to produce an extremely accurate template of the fit-out so that the finishes, cabinet displays, furniture and lighting could be prefabricated in the USA and brought to site for installation. A shell or white box was signed off and fully surveyed to achieve the accuracy required. The finished product is meticulous in its quality of detail and finish.
Category
Construction (Commercial) » Retail Buildings - Refurbishment/Renovation/Extension
Price
$15,000,001 & OVER
Year
2019
Company
Built
Project
Tiffany & Co. Sydney Flagship
Prize
Winner


