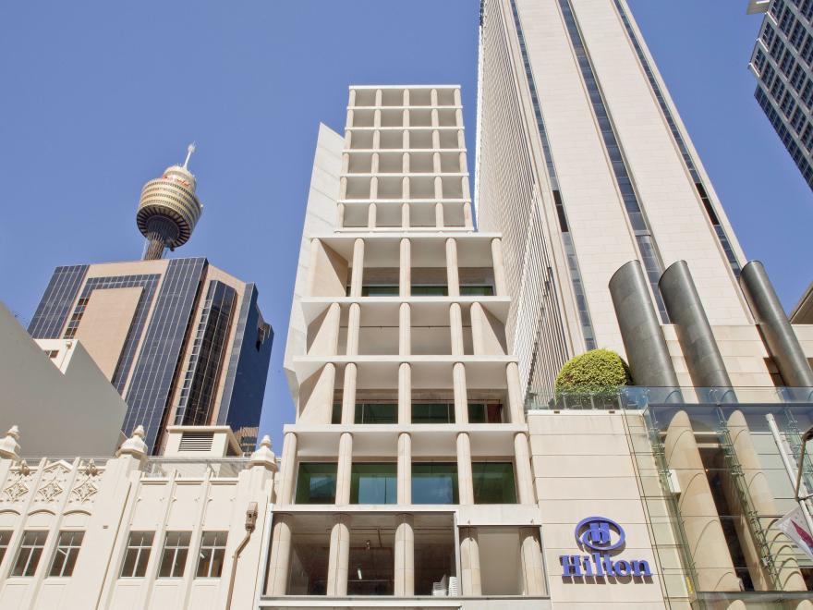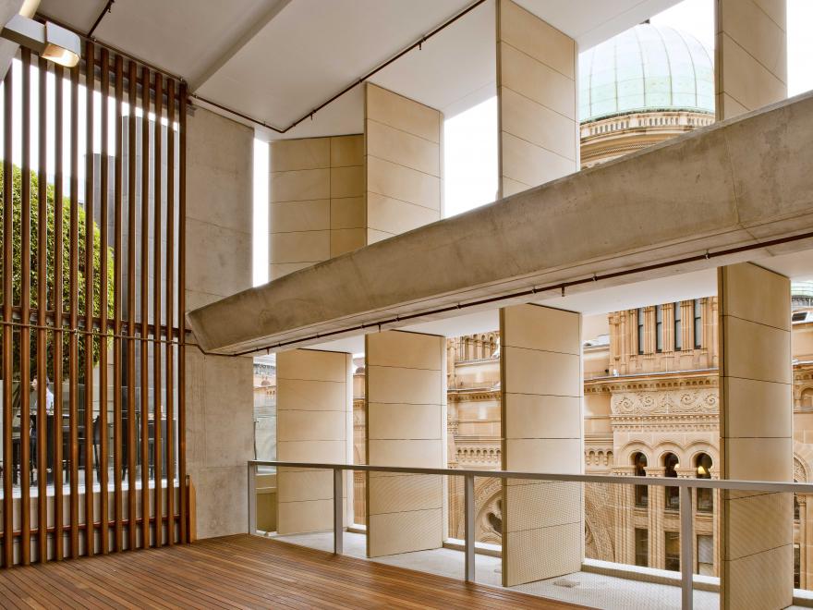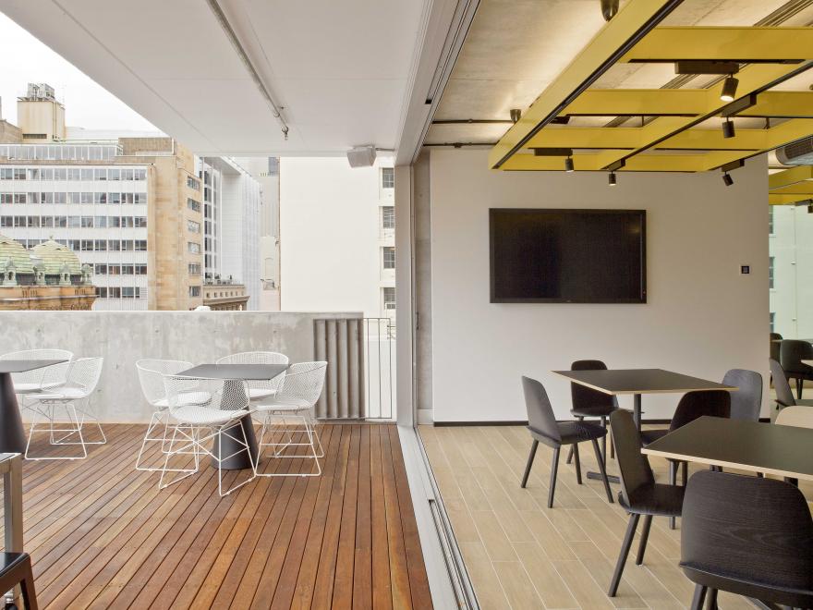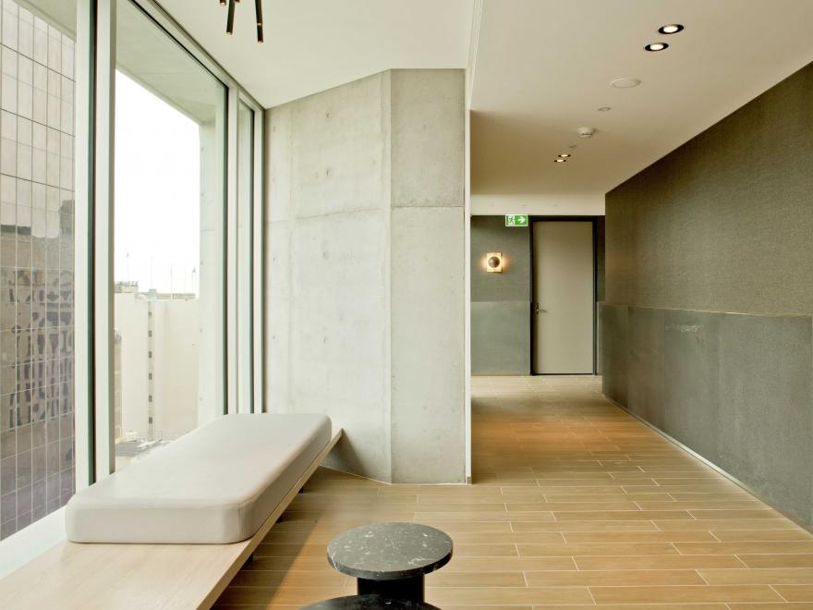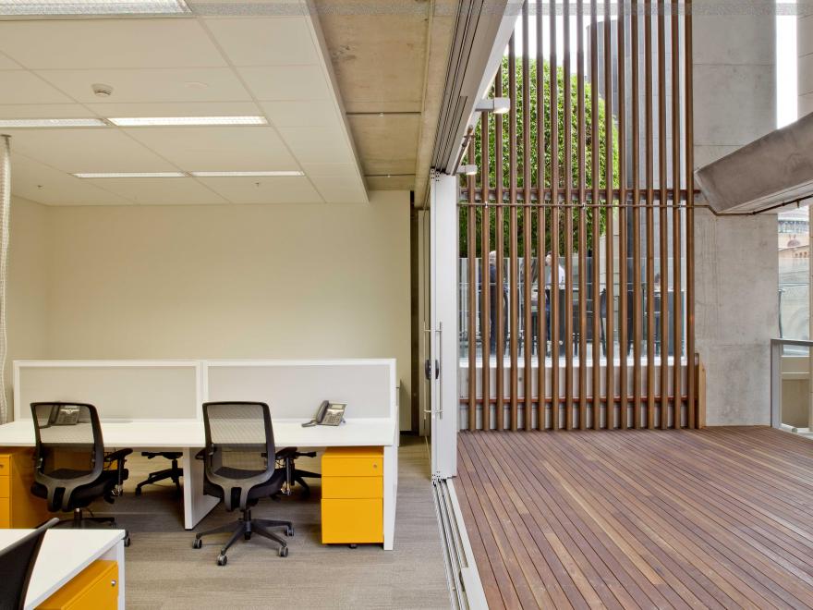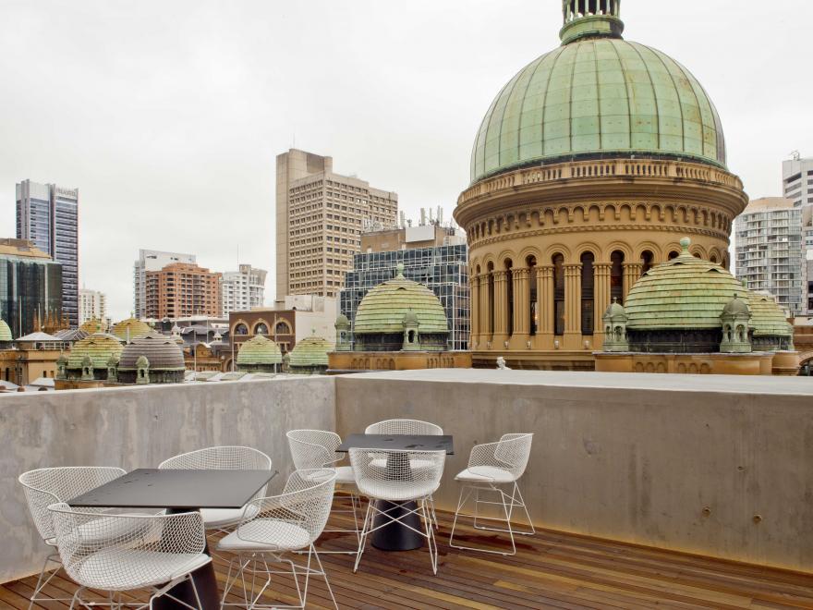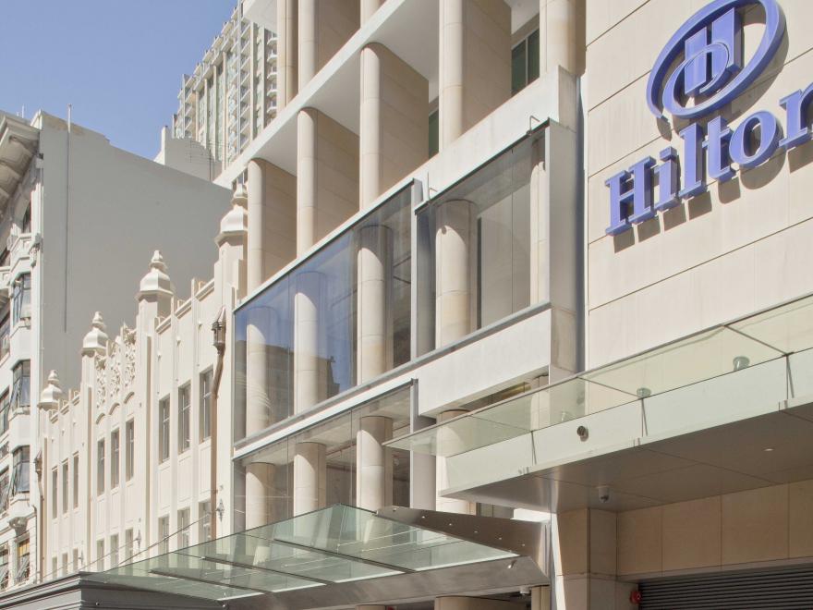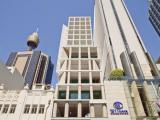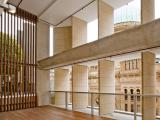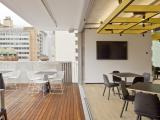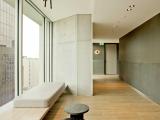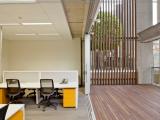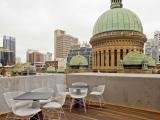The newly constructed 18-storey office building on a complex CBD site, located on top of a rail corridor, is flanked on three sides by existing multi-storey structures including the Hilton Hotel, and had a work zone facing one of Sydney’s busiest city streets. The works included two basement levels, an extension of the State Theatre stage, change rooms, three levels of retail space and 13 levels of commercial space. A cantilever over the State Theatre provides a feature that is highly visible from surrounding areas. The logistical constraints of this site created a complex set of challenges including:- * Archaeological site uncovering early settlement finds. * Narrow site 10.5m wide and 52m deep. * The site was “landlocked” on three sides (State Theatre and Hilton Hotel buildings included highly significant heritage fabric in both buildings). * Only access from George Street and no loading zones in the kerbside lane due to bus lane. * The eastern 30 per cent of the site is directly over the Eastern Suburbs rail tunnels and the City Circle rail tunnels are located just outside the front of the site beneath George Street – with no construction within or loading permitted on the rail zone of influence easement. * Requirement for a 3m cantilever, to the north of the site, over the State Theatre roof to improve the narrow office floor plate. The contractor resolved all of these challenges in collaboration with the client, design consultants, and every member of the project and site teams. The building at 478 George Street has been completed to extremely high standard of internal and external finishes by a very dedicated design and construction team who solved very complex structural and logistic challenges with innovative solutions.


