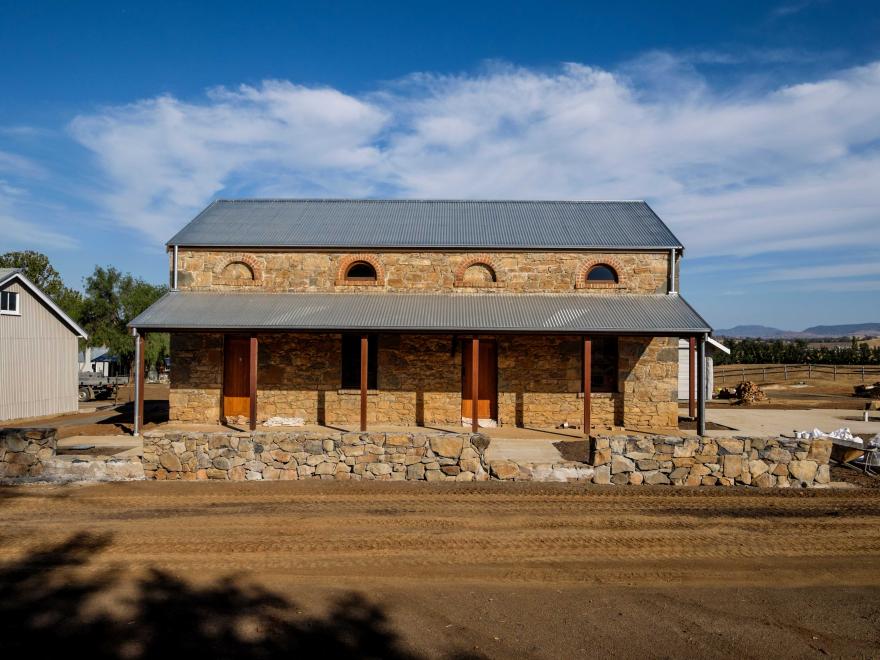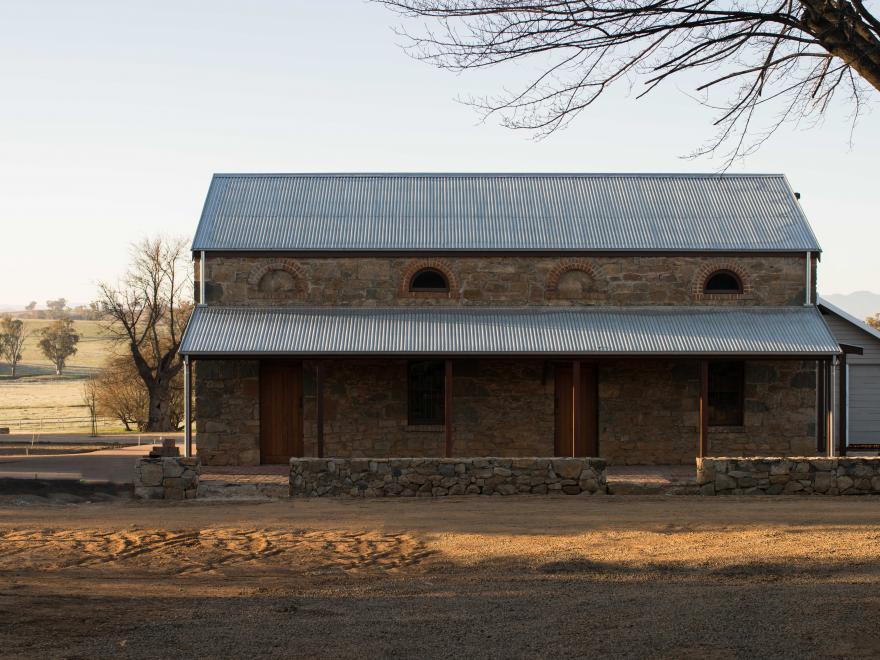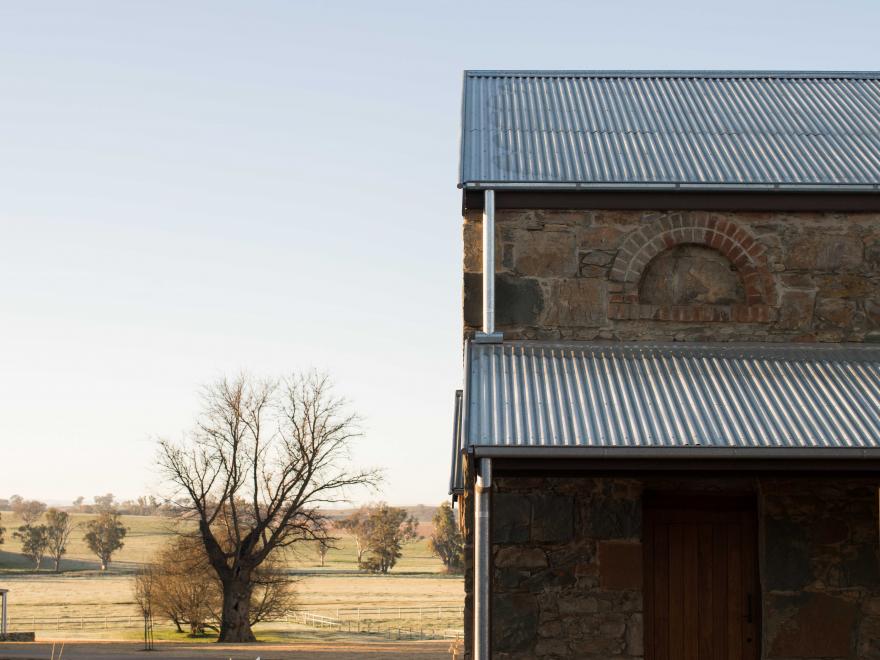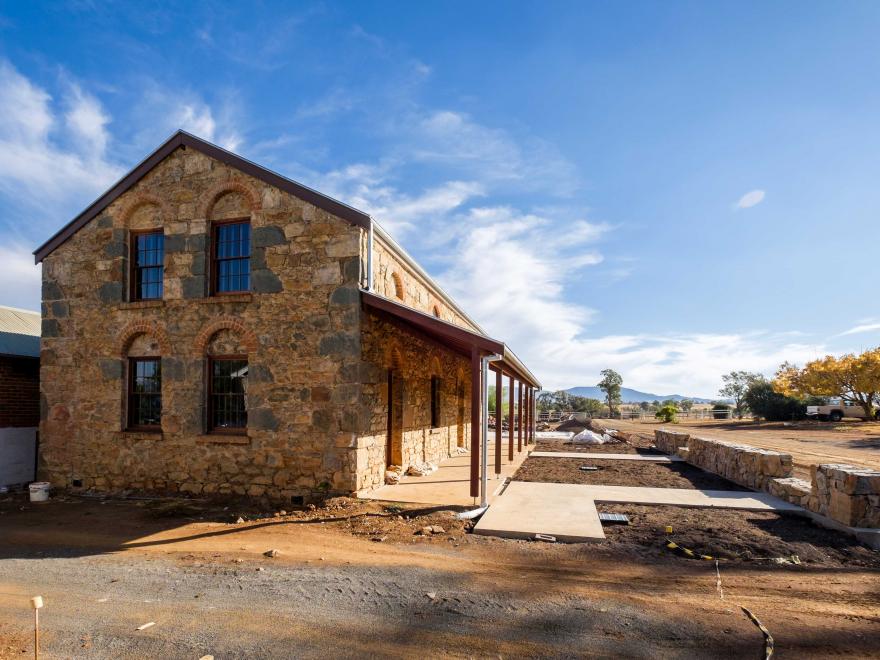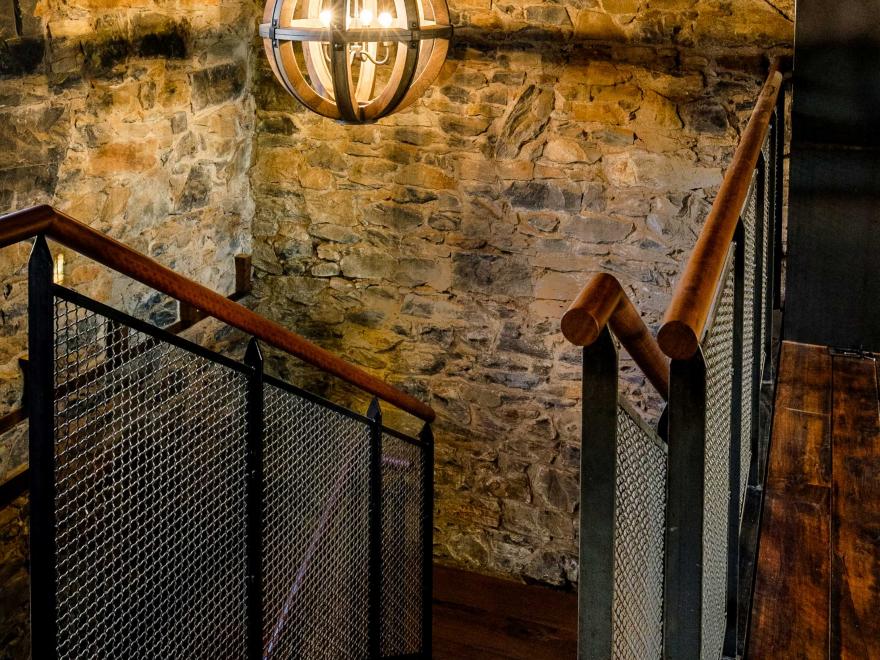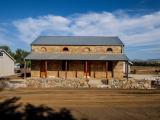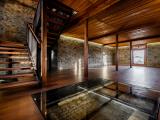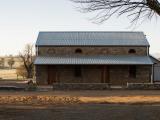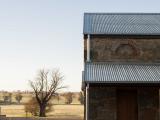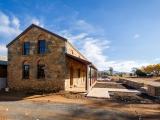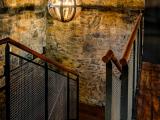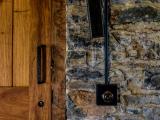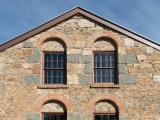The Stone Store at Goonoo Goonoo Station was constructed in 1860, with the building used as a post office, a general store for the active village in its day and then later as a storage shed when the village closed. Chase Projects has brought this building back to life. The two-storey building is of laid field stone from the surrounding area to all walls and footings, and the roof consists of a straight gable with five main hardwood trusses to support the length of the roof. The ground and first floors are a mixture of Australian hardwood for structural elements and cypress pine planks laid side by side for the flooring. Over the years the front verandah had fallen down, the ground floor rotted away and the original doors and gates had been removed. The windows were in a sad state. The Stone Store is the only building on Goonoo Goonoo Station that was completely constructed of randomly coursed field stone, this stone had faired well and had many previous attempts at being repointed. The first hurdle was to remediate all the spilling and storing of agricultural chemicals and pesticides that had been stored inside the building. Upon establishing a risk-free environment, it was time to make sure the original details were kept and protected, with additions that had been tacked on in later decades removed. Careful deconstruction of the existing ground floor ceiling was a nice surprise - under the flaky lead paint was a beautiful batten and board Australian cedar ceiling. To ensure that the building standards were reinstated, digging down to restore the correct soil level to reinstall a timber floor to the ground floor was the first step. Drilling through the sub walls and allowing ventilation to cross vent the floor and install wall vents into a damp subsoil environment allowed this process to start. Lime coating that had been applied as a wash over the stonework to the whole inside of the building, which hid the stonework from view, was removed. Stonemasons then repointed the whole inside of the building using the cleaned mortar that was dropped and collected through the washing process, re-mixed and repointed back into the walls to ensure an authentic non-reactive mortar joint that was visually correct. The roof structure is plain and rudimentary, the vision was for no insulation, no anti-condensation barriers, no hold downs for uplift, no lighting and it wasn’t to be sealed from the outside environment. The upper level was a working shed-style environment. Removal of the inferior non-original zincalume sheets allowed access to pin down the roof plates in a secretive, secure way, to ensure that the structure would stay in place for years. Reconstructing the former front verandah was required to the northern and western sides of the building. Construction was of exposed recycled grey ironbark and allows covered protection to the three main doors of the building. The building, like so many on this property, can be viewed from all four sides, which raises design constraints when trying to implement modern inclusions such as air conditioning. Therefore, through a lengthy design process with the architects, owners and Chase Projects, it was decided that the only place to install the system was under the ground floor. Leaving subtle hints of the building’s former structure present allows the viewer to question why these elements were retained and provokes the thought process and story for the building.
Category
Construction (Commercial) » Restoration of an Historic Building
Price
UP TO $1,000,000
Year
2016
Company
Chase Projects Pty Ltd
Project
"Goonoo Goonoo Station The Stone Store"
Suburb
Tamworth
Prize
Winner


