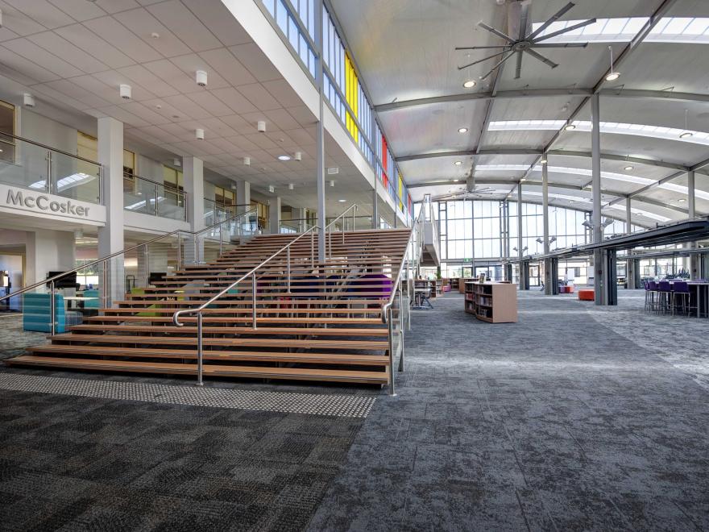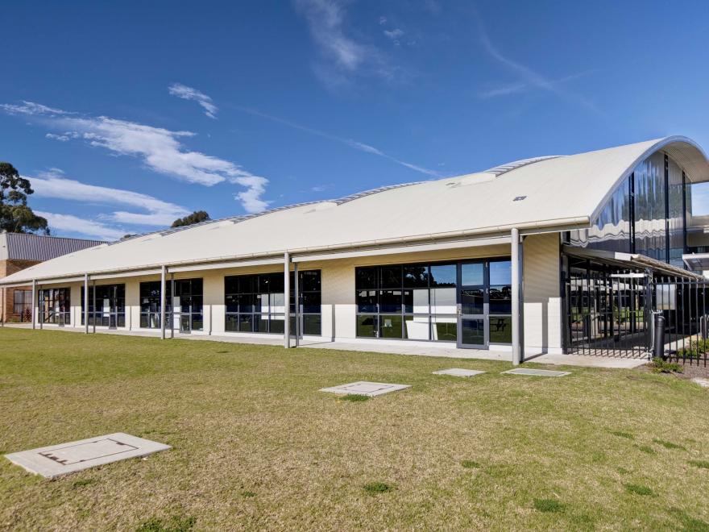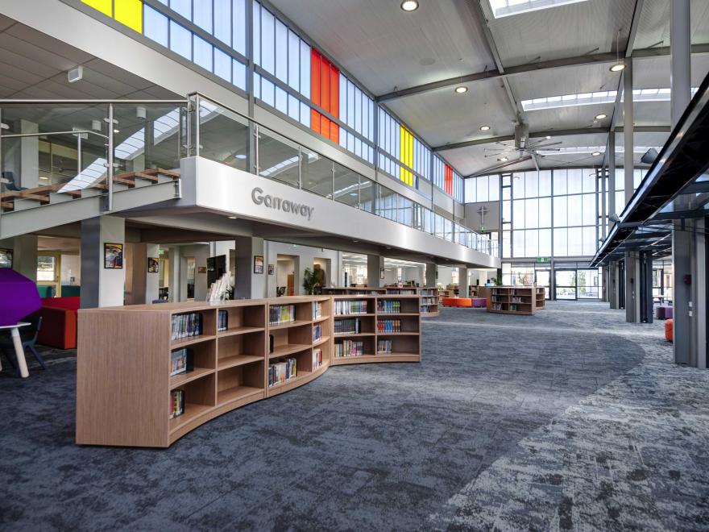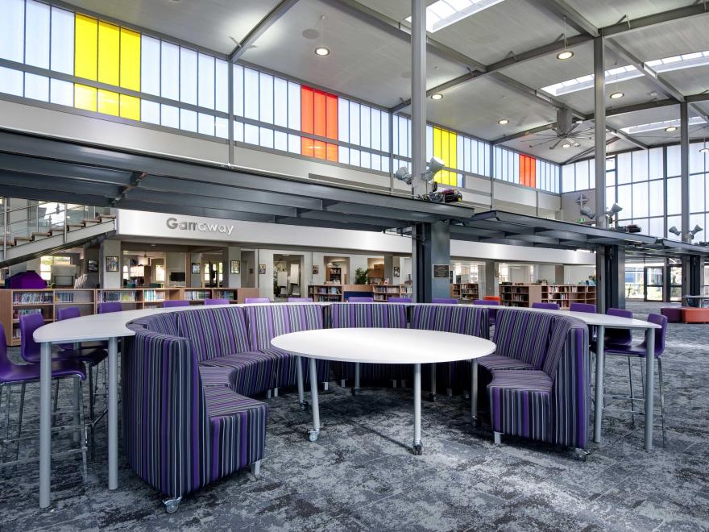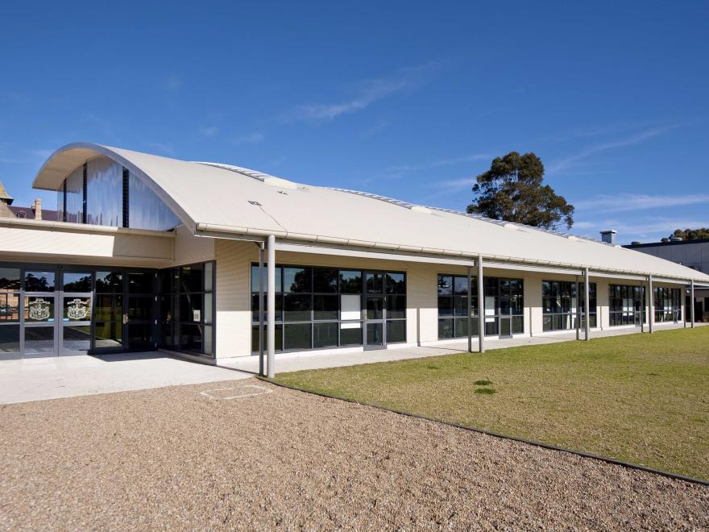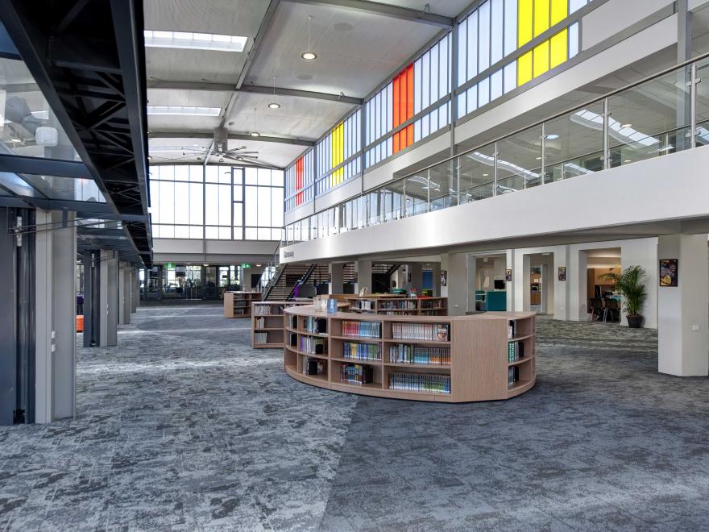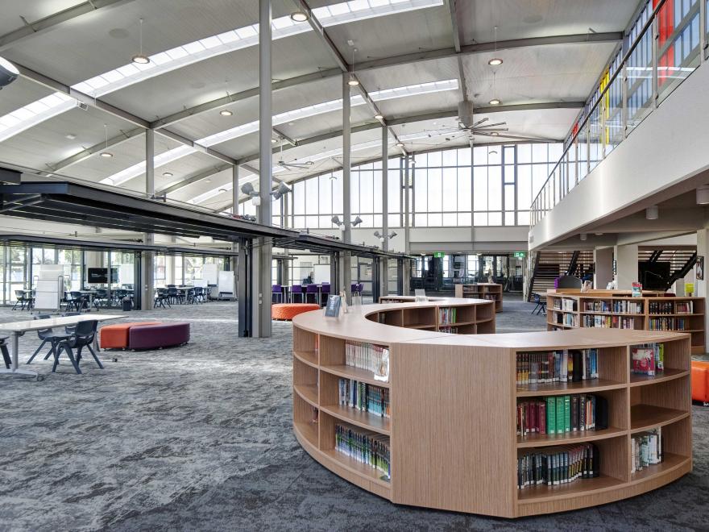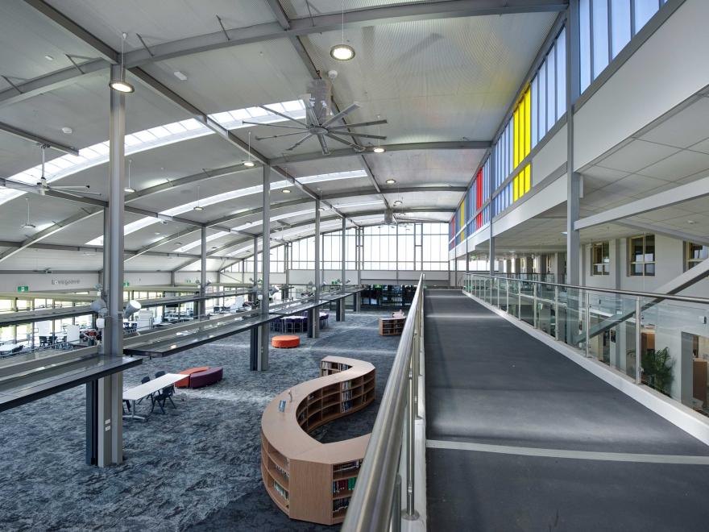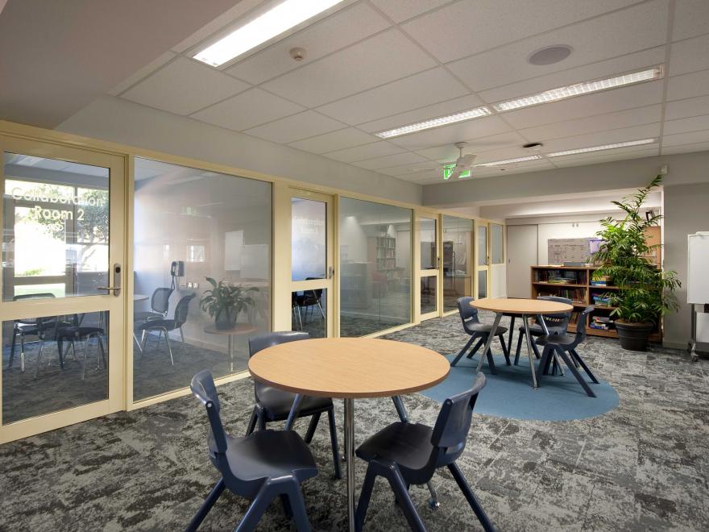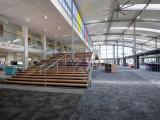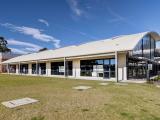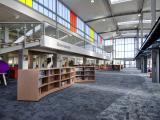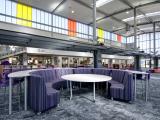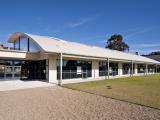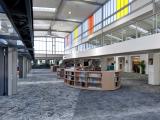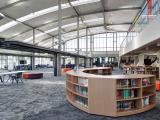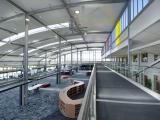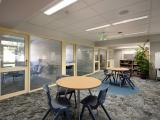The new Flexible Learning Centre at Holy Cross College at Ryde is the visual centrepiece of the school. The building links the hall, library and classrooms to provide a centralised location for the college to congregate and collaborate. Initiatives include a C-Bus system, open learning planning, energy-efficient glazing and cladding. Floor levels of adjacent buildings varied and joining up was a careful and considered process. The steel on the curved roof and framing allowed little tolerance and there were difficulties with historical levels being incorrect. The wide feature stair design required a joint-free structural tread and this was achieved within a limited budget. The college infrastructure was upgraded as part of the contract. This was undertaken during the school holidays to avoid disruption. All works were meticulously planned and co-ordinated with the college to minimise the day-to-day activities of staff and students for the duration of the works. This is a well-built, bright, open building with complex spaces and an interesting example of modern school education planning.
Category
Construction (Commercial) » Private Schools
Price
$1,000,001 - $5,000,000
Year
2016
Company
Co-Wyn Building Contractors Pty Ltd
Project
Holy Cross College Flexible Learning Precinct
Suburb
Ryde
Prize
Winner


