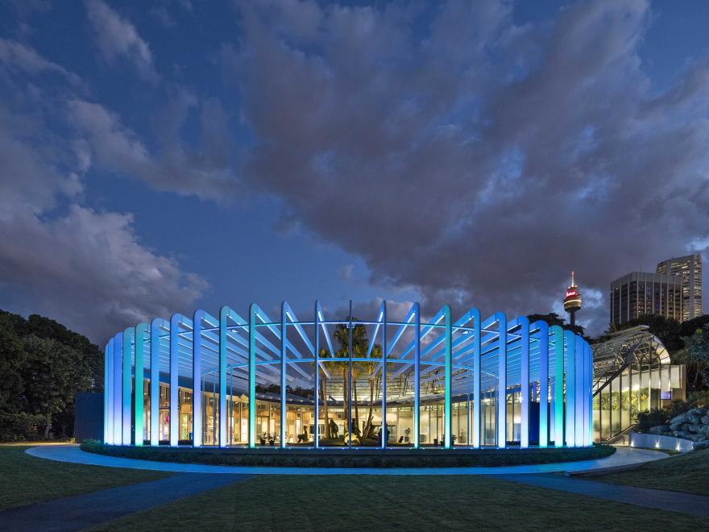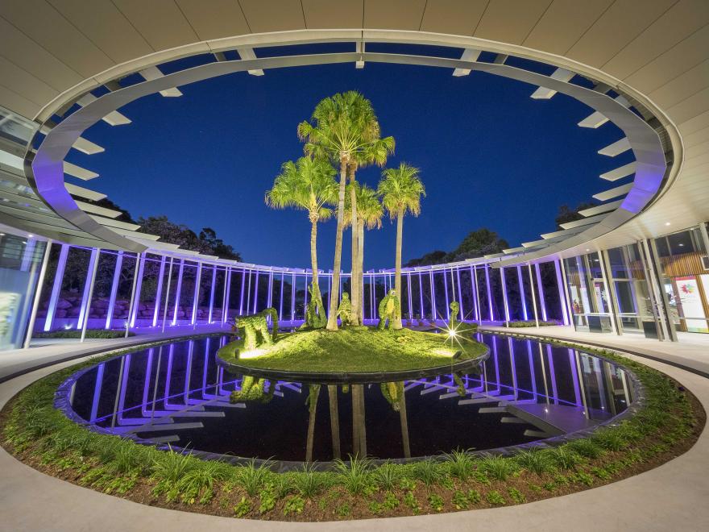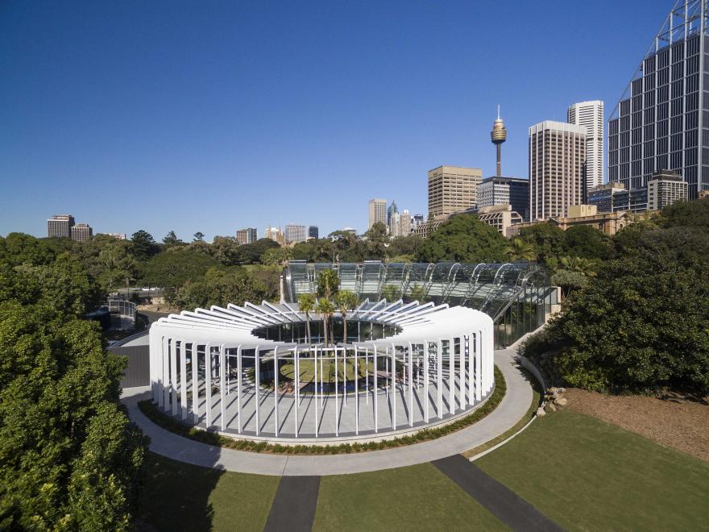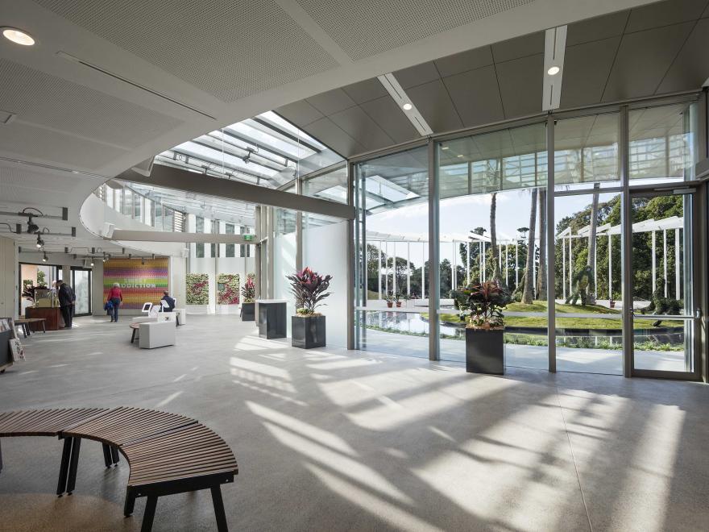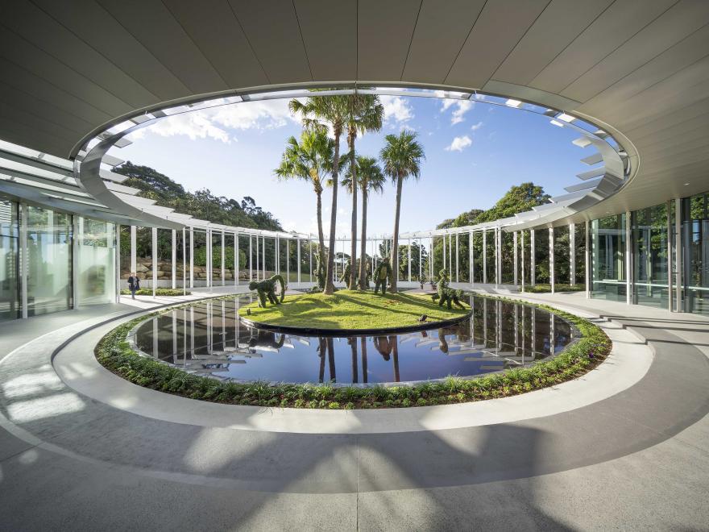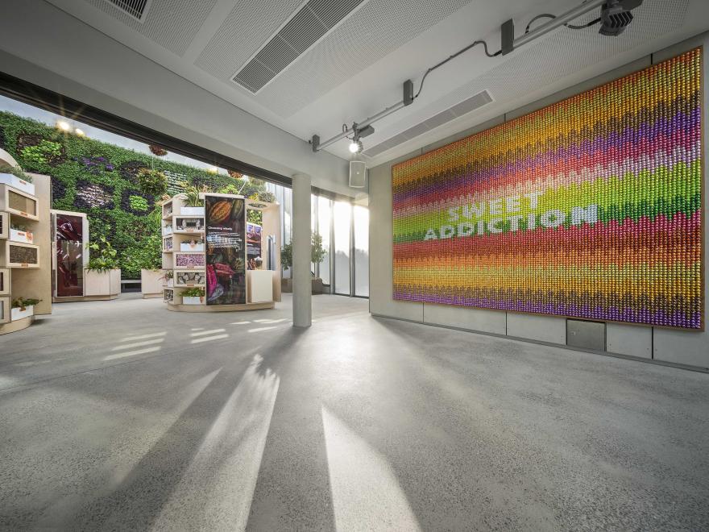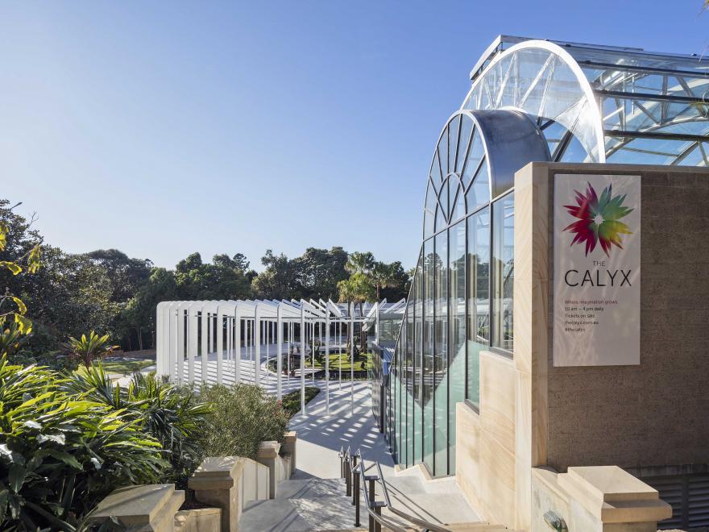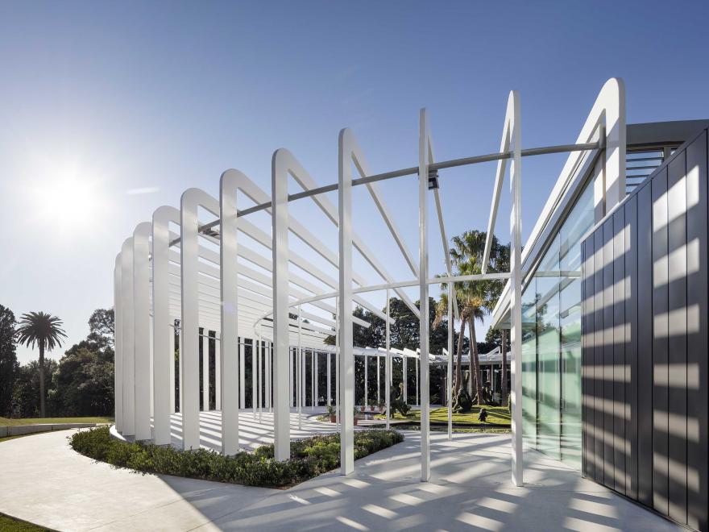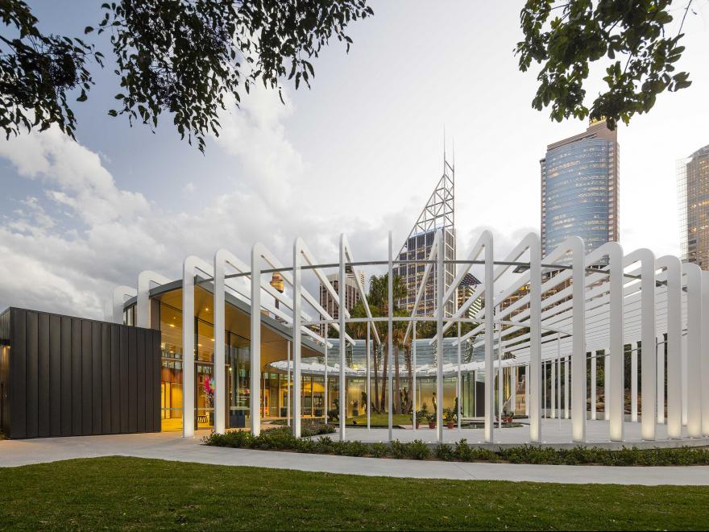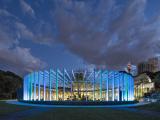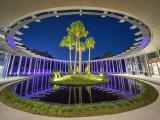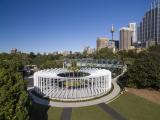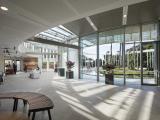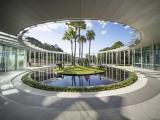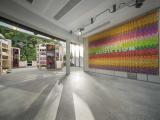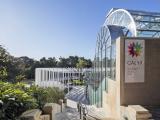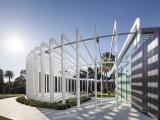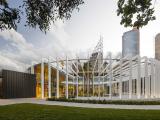The Calyx project comprised the redevelopment of the existing Sydney Tropical Centre in the Royal Botanic Gardens which involved the design from the Client functional brief through DA and CC stages to the construction of a refurbished greenhouse, additional greenhouse space, outdoor display space and educational spaces, reception, warm up kitchen, amenities, loading dock and associated services areas.
The bespoke curved glass building and the use of large exposed vertical structural steel elements constructed within the confines of an existing historic public place and surrounding gardens placed unusual logistical and construction constraints upon the construction team right from the start of the project.
The provision and location of underground services such as power, gas, sewerage, water and stormwater lines required additional design coordination without disturbing any of the existing trees, gardens and planting exhibition areas.
The final design of the mechanical services for the Greenhouse resulted in a substantial increase in the power requirements for the project which meant the addition of a HV substation which impacted on cost and time constraints of the project that had to be completed before the Royal Botanic Gardens Bicentennial celebrations that occurred in June 2016.
The construction team are to be congratulated for delivering a first class result under very difficult and unusual circumstances and time constraints, within a live Iconic public place as the Royal Botanic Gardens.


