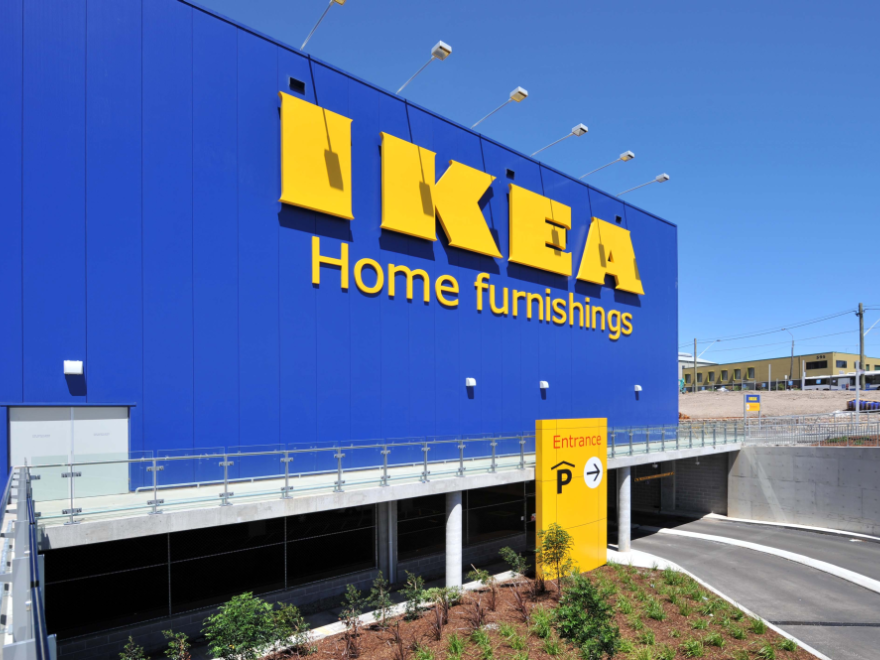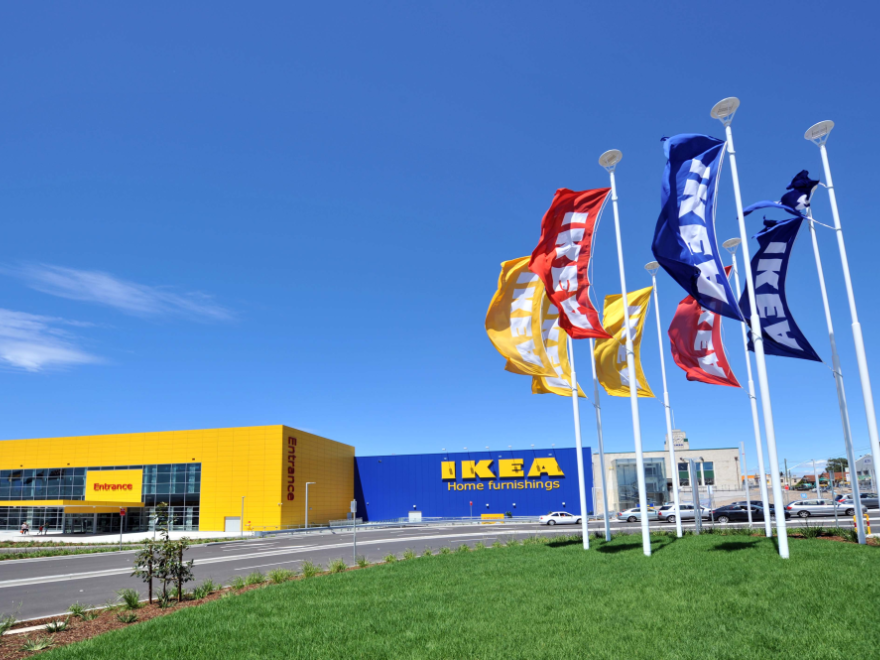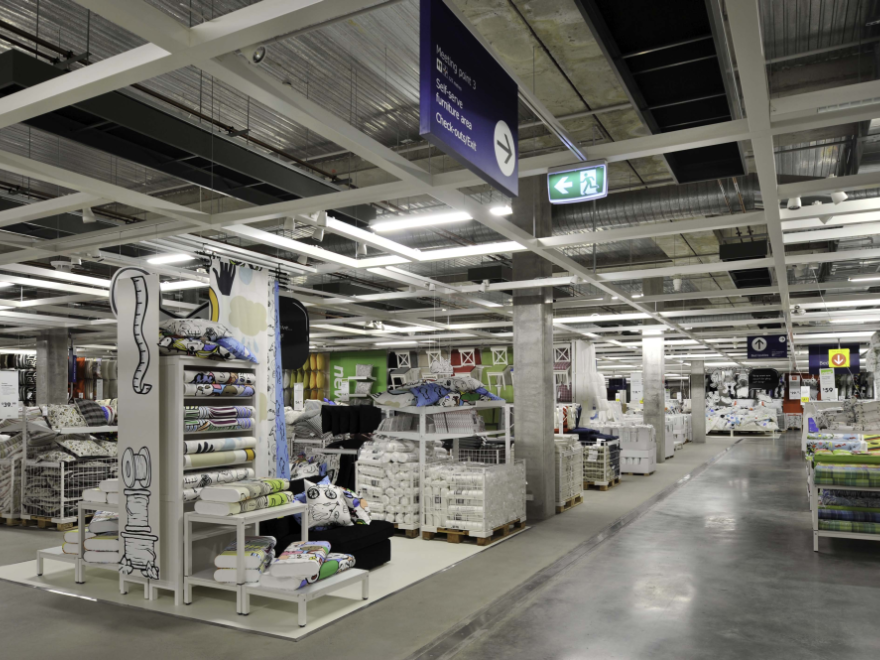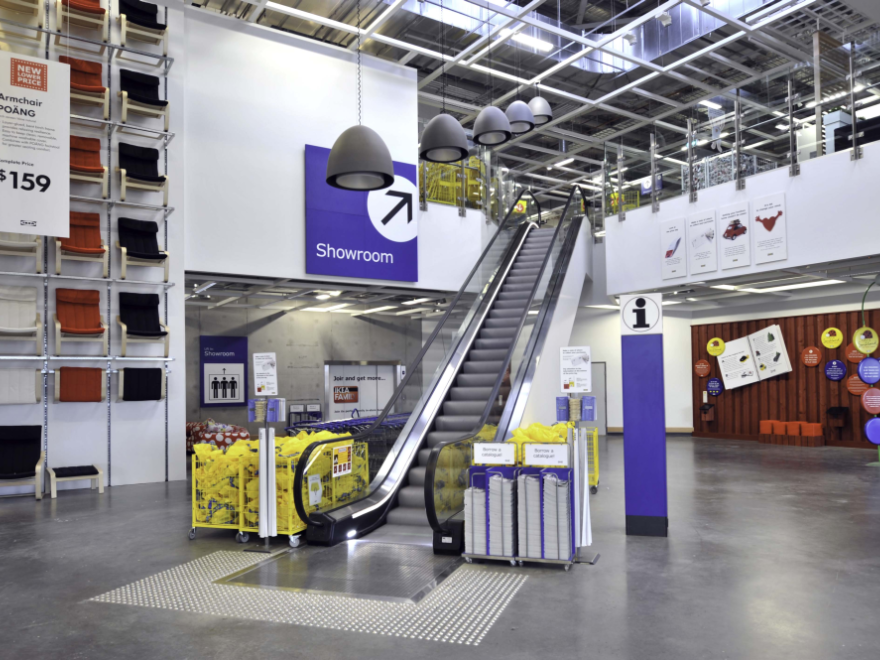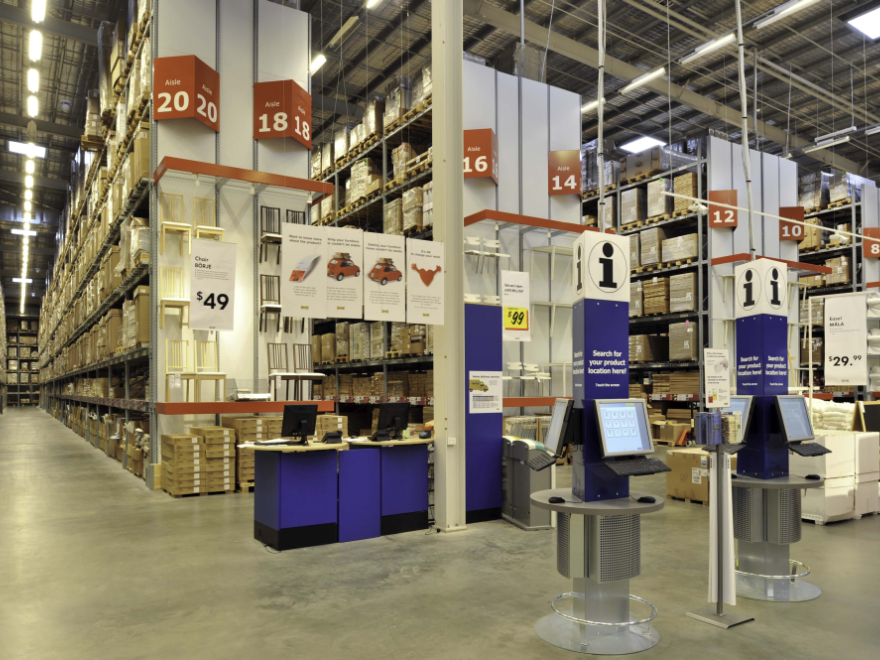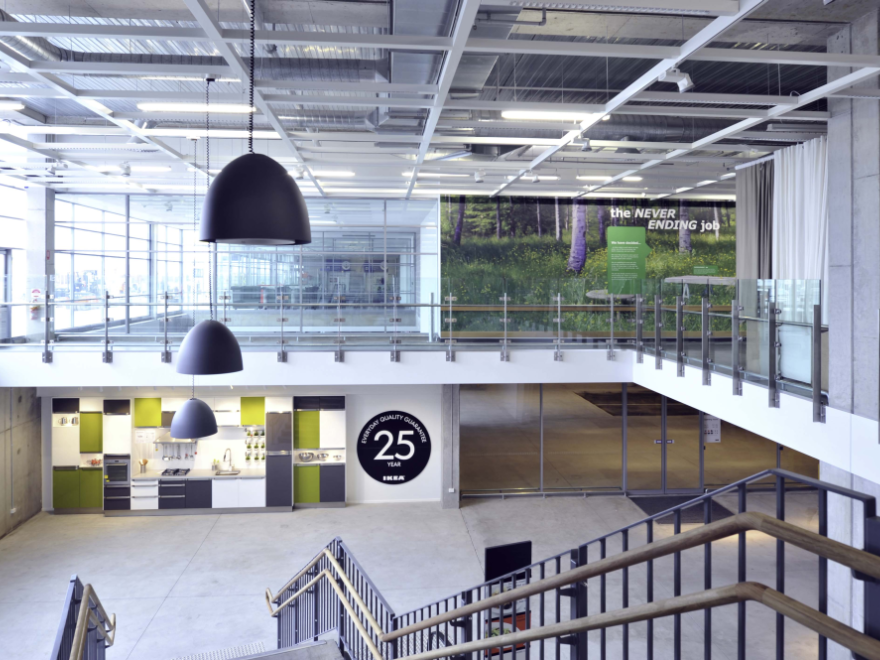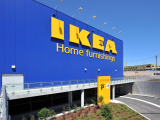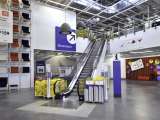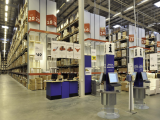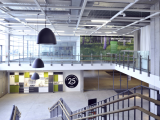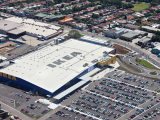The IKEA showroom and retail facility is a 39,000m2 GFA facility comprising a single level of underground/basement car park, two levels of combined retail/office space with a fully operational kitchen/restaurant.
The work also included the conversion of an existing three storey heritage building into the IKEA head office which required the refurbishment and structural remediation of the building and the construction of an external structural steel framed, frameless glass staircase.
Construction methodology incorporated the installation of a combination of both CFA and precast concrete piles, concrete framed structure comprising post tensioned slabs and a structural steel framed roof section. The external wall cladding on the project consisted of Kingspan and Alucobond wall panelling.
The project had to be constructed over the Old Tempe Tip which meant containing the Methane gas generated by the refuse. This required the construction of a 700m long gas ventilation trench to allow the methane to disperse into the atmosphere.
Category
Construction (Commercial) » Retail Buildings
Price
$50,000,0001 & OVER
Year
2012
Company
Cockram Construction NSW Pty Ltd
Project
IKEA Showroom and Warehouse Store
Suburb
Tempe
Prize
Winner


