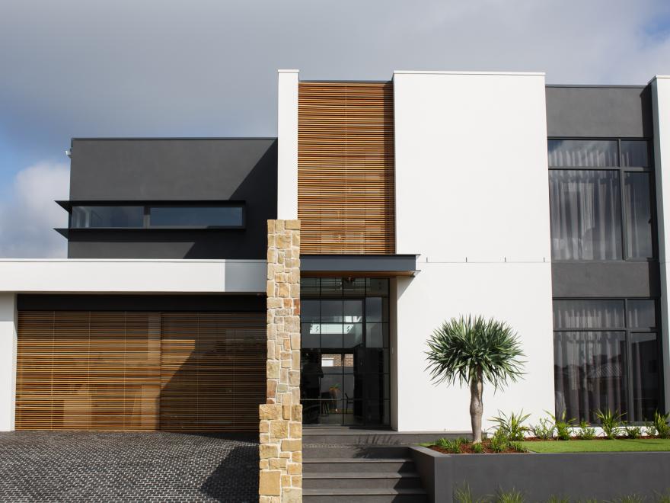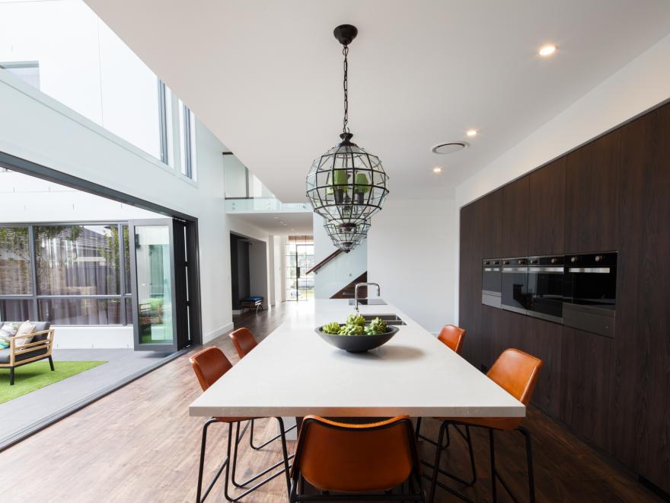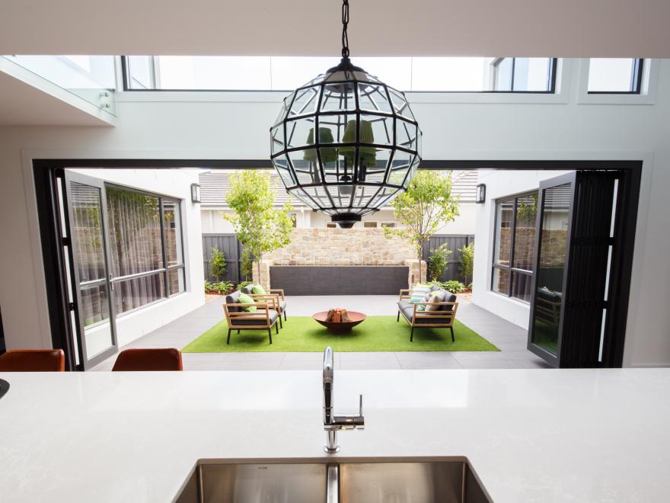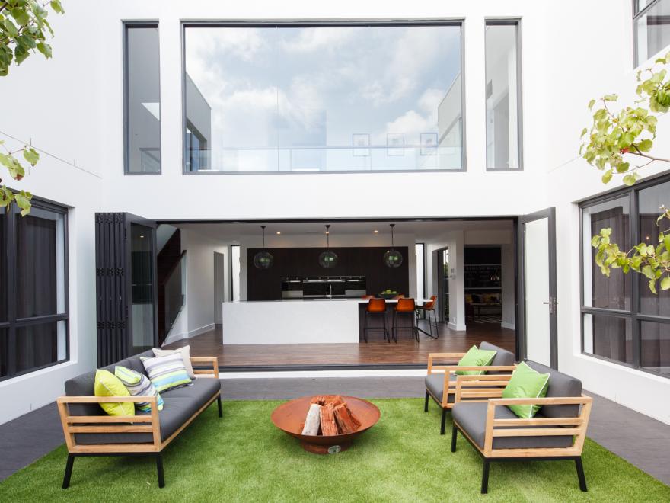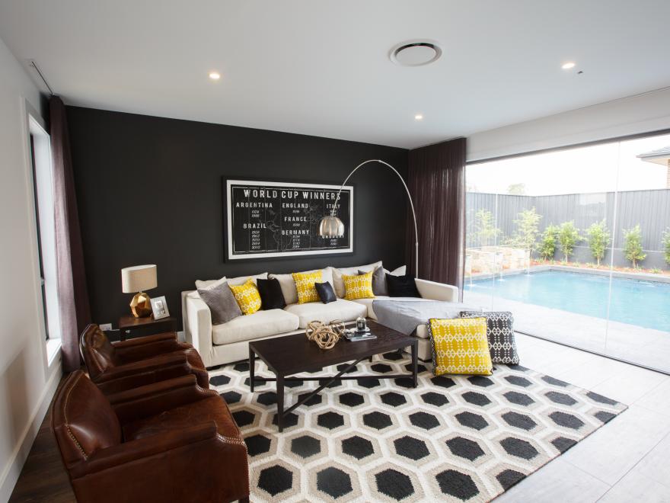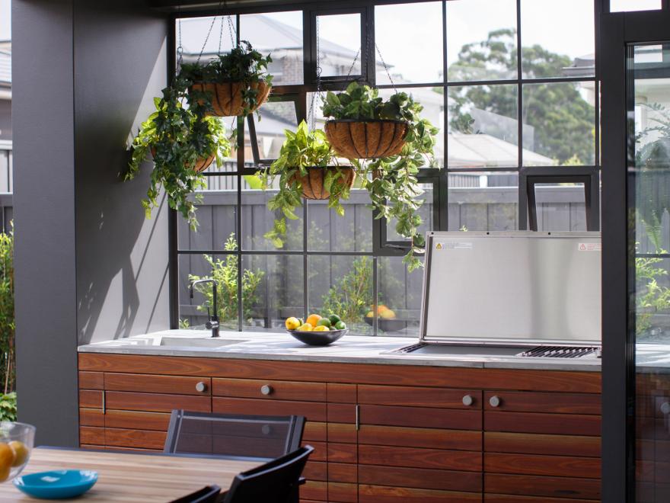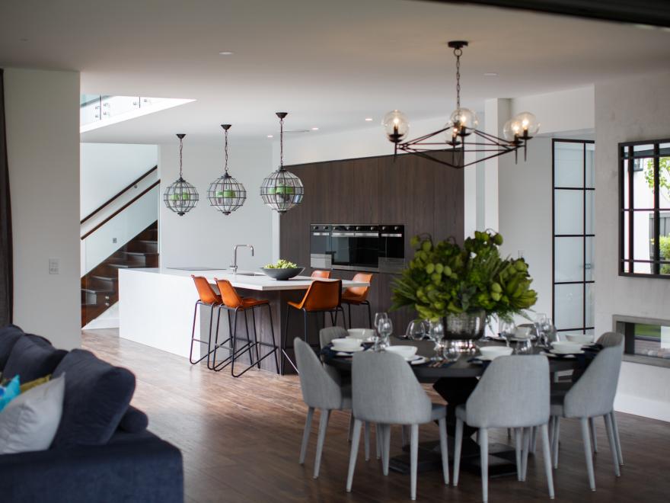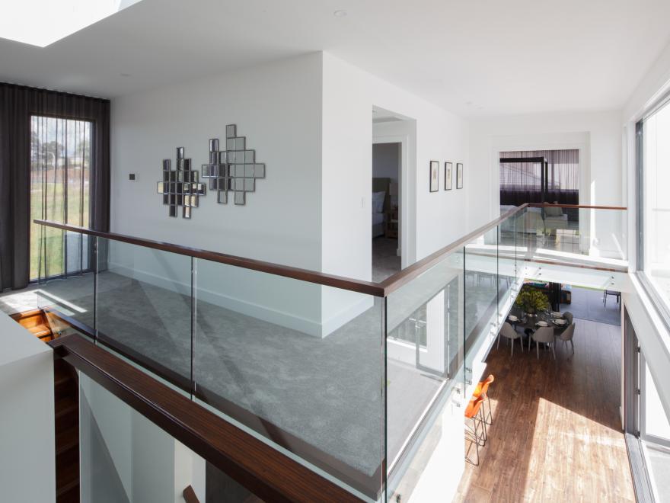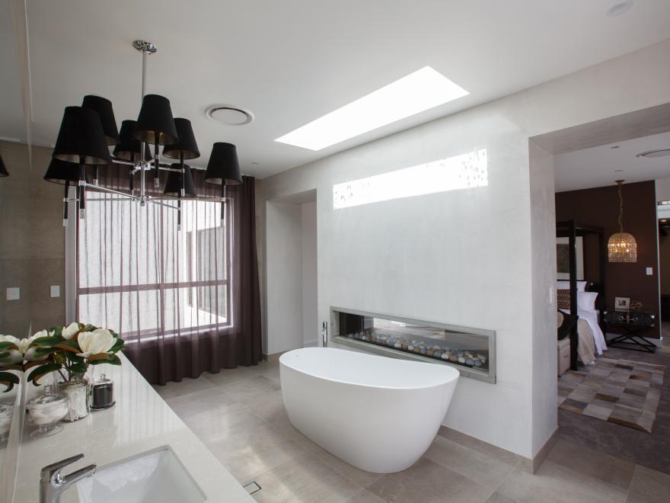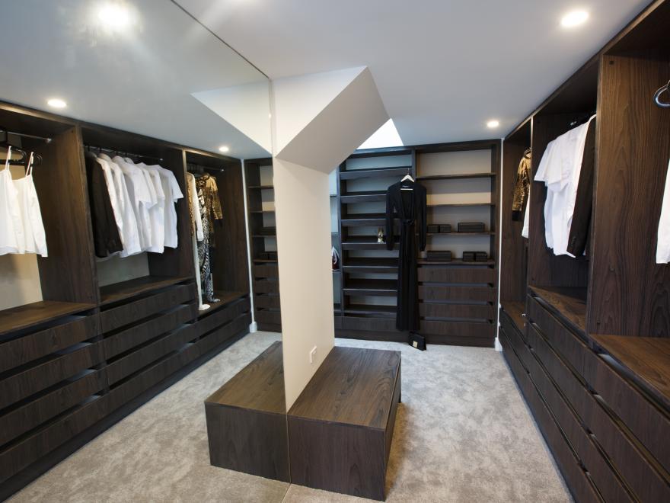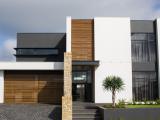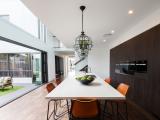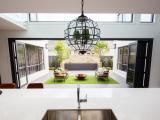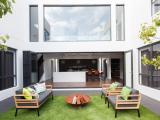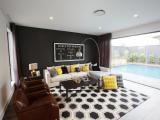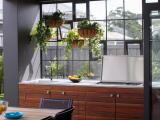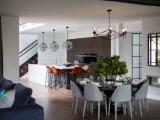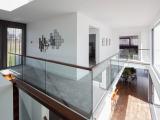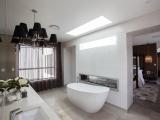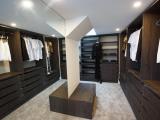This home is designed for a knockdown-rebuild market which makes the flexible pavilion-design home an exercise in simplicity and efficiency. Behind the modernist-inspired facade is a classic contemporary design ideally suited to the standard suburban context and typical family requirements. The design is distinctive but flexible and allows the customisation to suit individual client requirements. Upon entry into the home, the direct line of sight out to the rear coupled with the double-volume ceilings instantly gives a sense of space. The self-contained guest bedroom to the ground floor is situated at the front of the home which allows for privacy in a home suited for entertaining. The kitchen is beautifully oriented and fits well with the living spaces. Being the central hub of the home, this opens out to a centralised courtyard while still maintaining views out through the dining and living zones to the rear yard. Full-height glazing accentuates the connection between the interior and exterior, bringing natural light throughout the home.
Category
Housing (Residential) » Exhibition/Project Homes
Price
$750,001 & OVER
Year
2016
Company
Construction By Design (NSW) Pty Ltd
Suburb
Kellyville
Design
"Aria"
Prize
Winner


