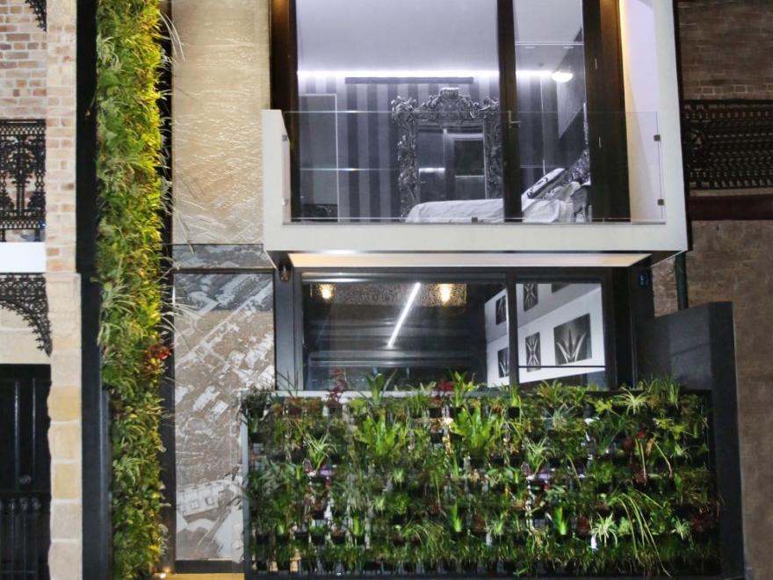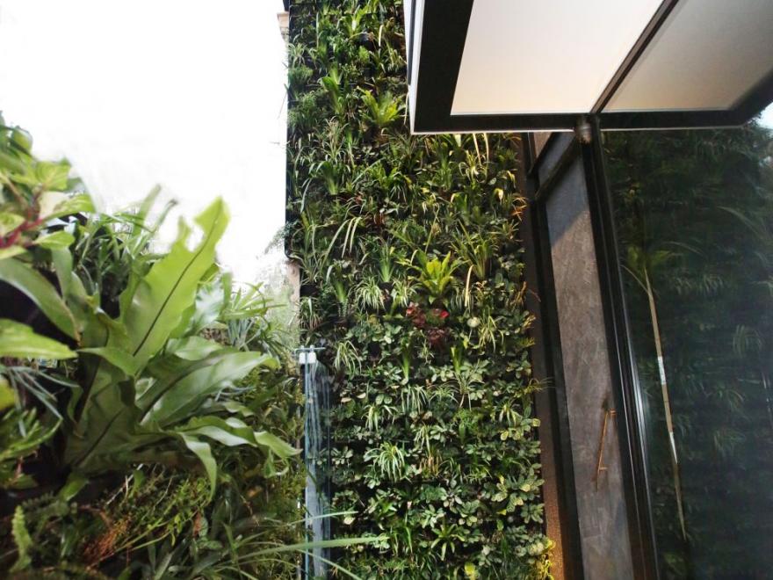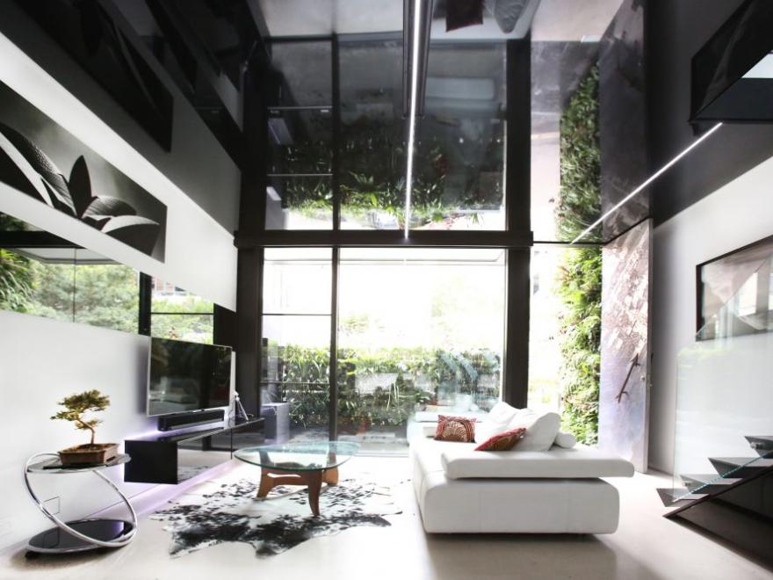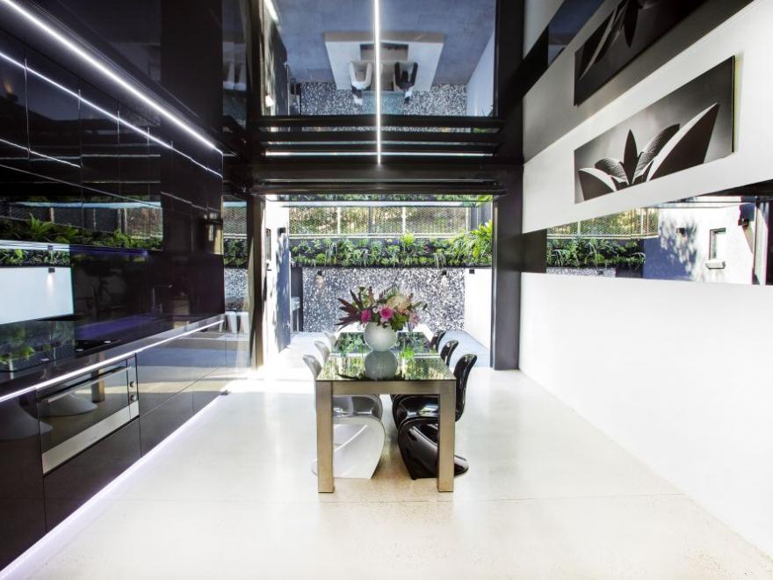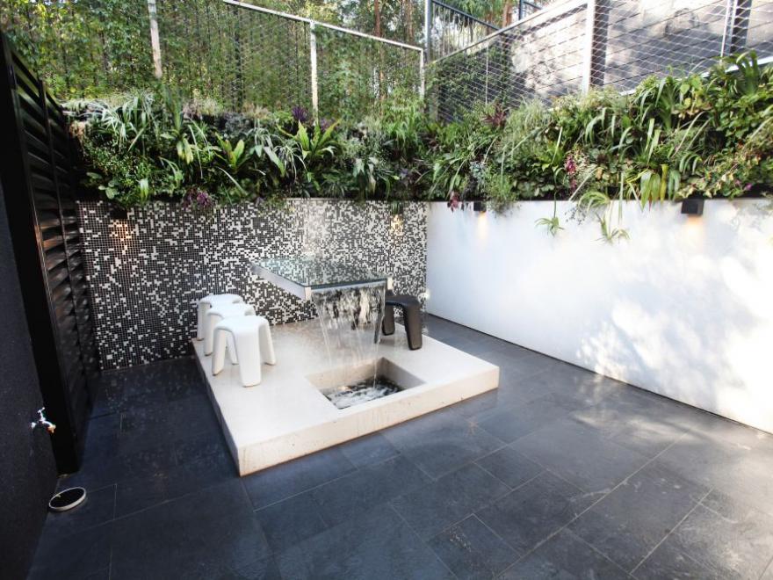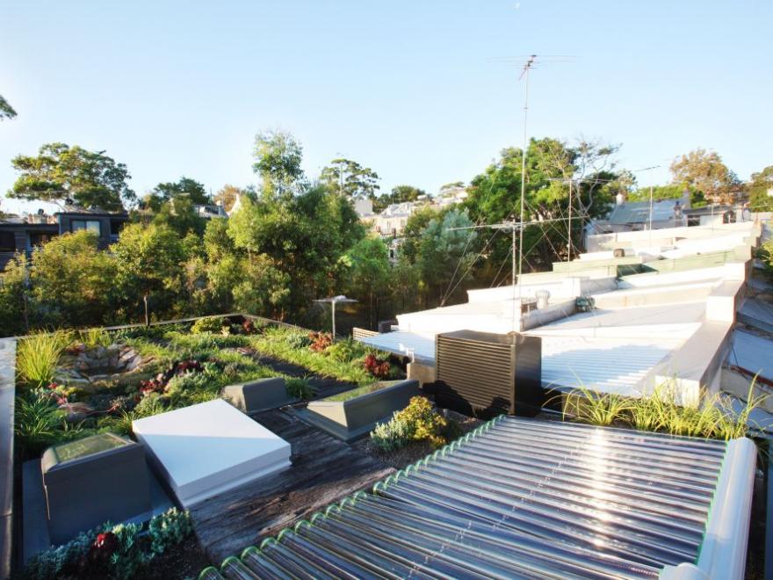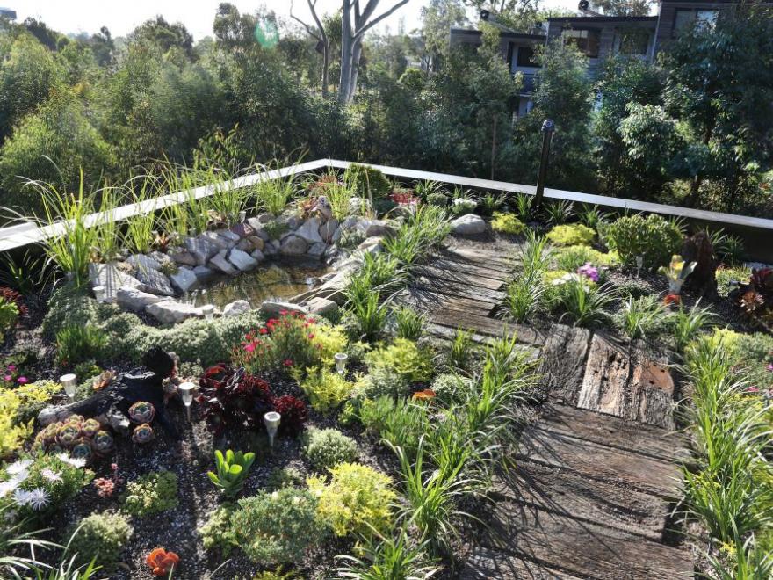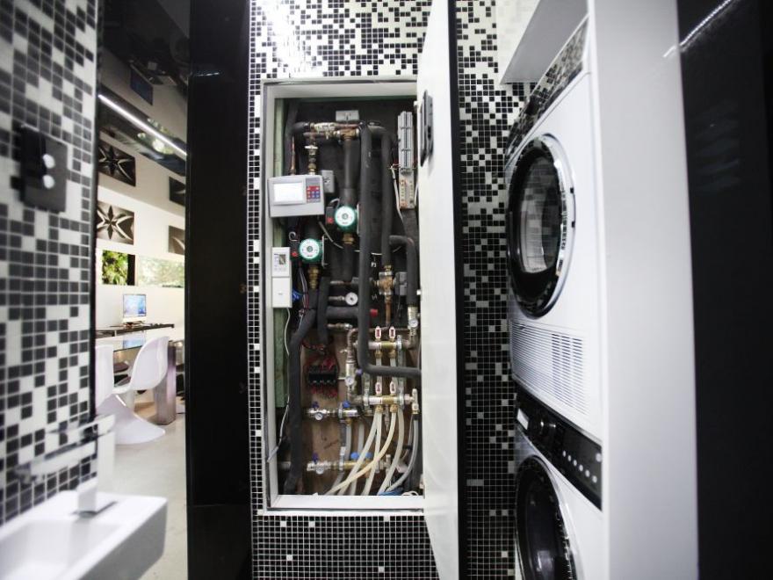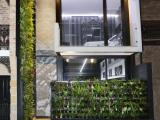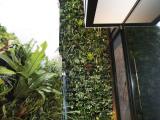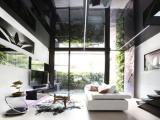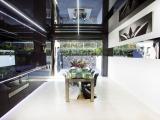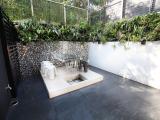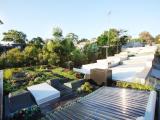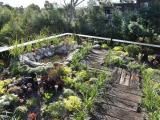The Forest Lodge ECO House is a contemporary home constructed on a vacant block, wedged between terrace houses in the heart of Sydney’s heritage precinct. The block being only 4.9 metres wide and a modest land area of only 69 m2, the three bedroom, two bathroom terrace was built. Eco design principles were used to create an intelligent innovative design. The Council requirements were for glass and steel and no face bricks. Two complete sides of this house are entirely made of glass. Recycled bricks were used for neighbouring walls, structural steel cross beams were also used for bracing the neighbouring walls. There are three feature gardens including an eight metre high vertical garden adjacent to the entry, a rooftop garden and the rear courtyard garden. A 3,500 litre underground water storage tank feeds the rooftop garden, the vertical garden and the rear courtyard garden and water feature. A Subterranean heat storage system was constructed under the ground floor which is used for the hydronic heating of the ground level floor. Evacuated tube solar water heating is used to supply domestic hot water and for the hydronic heating. Cooling is provided from a combination of cross ventilation and stack cooling, a cooling duct from the rear courtyard wall to under the floor and out through vents at the base of the living room wall, and the rooftop garden shading the concrete roof to further reduce summer heat gains. Natural light penetration was created in the middle of the house via skylights in the bathroom and stairwell with opaque glass inserts in internal doors to aid natural light. LED lighting is used throughout, where the combined total energy required for all the LED lighting in the house is equivalent to 3 X 60 watt light bulbs, Gas is used for cooking and also for boosting the water heating system. Energy efficient appliances are used to further improve the performance of the house. With the very small block, the poor street access, the design that incorporates systems under the floor level of the building, the careful selection of materials that would provide least environmental impact, the use of low Voc paints, the minimal waste of less than one tonne, the innovative heating and cooling systems using little purchased energy, and a very comfortable internal living environment, this project is a worthy Joint Winner for the Excellence in Environmental Management Award for 2014.
Category
Housing (Residential) » Environmental Management - Housing
Price
OPEN PRICE CATEGORY
Year
2014
Company
Designer Constructions Group Pty Ltd
Design
"Forest Lodge ECO House"
Prize
Joint Winner


