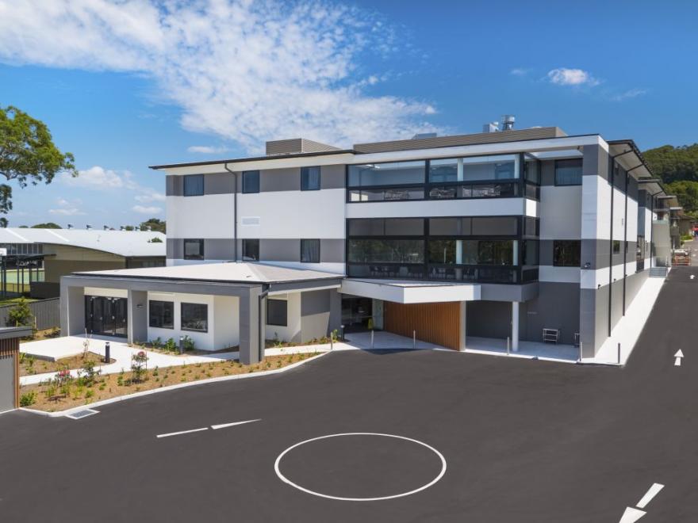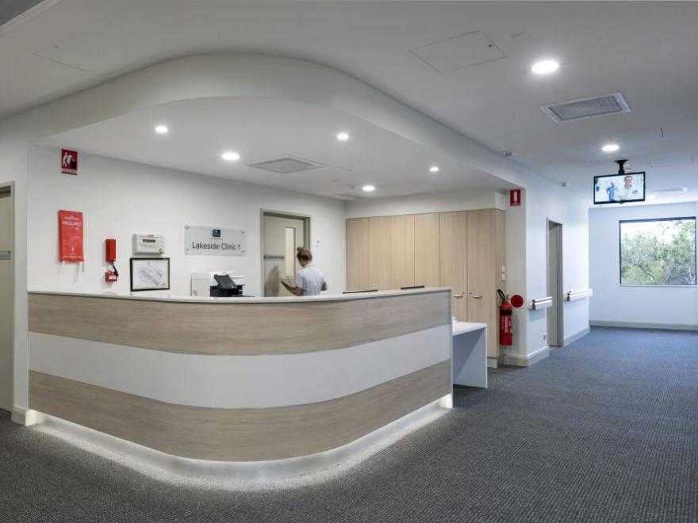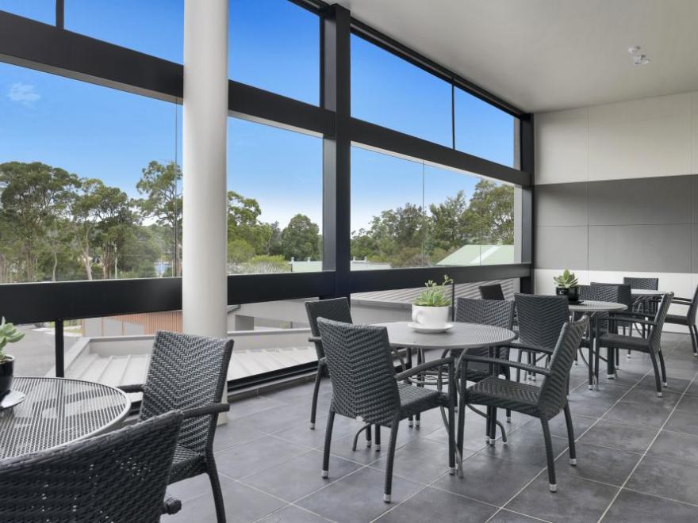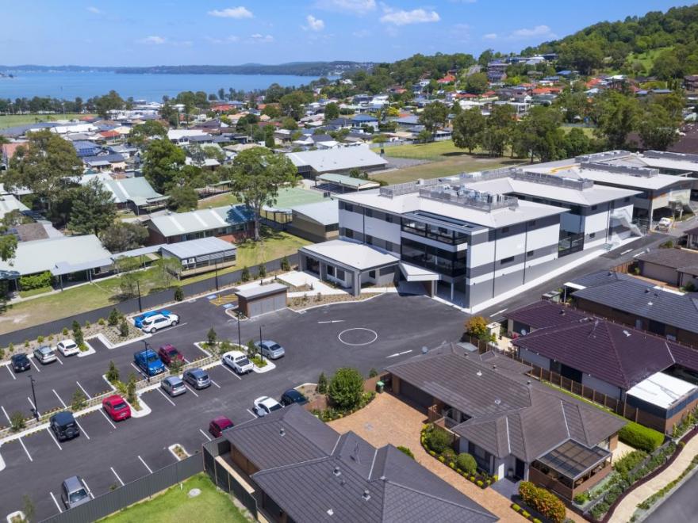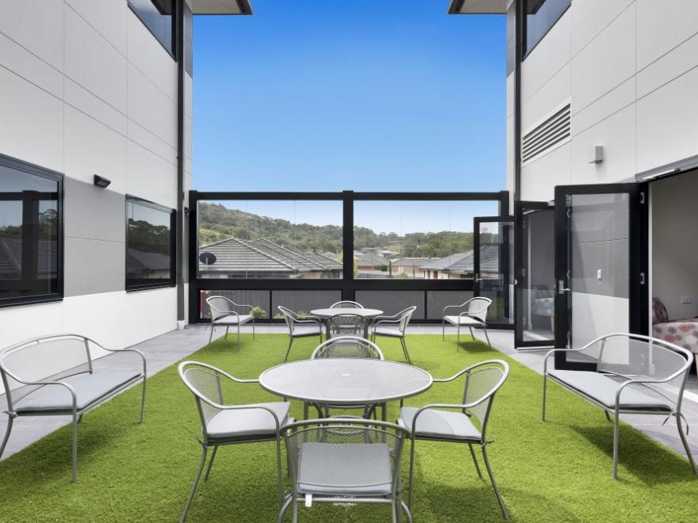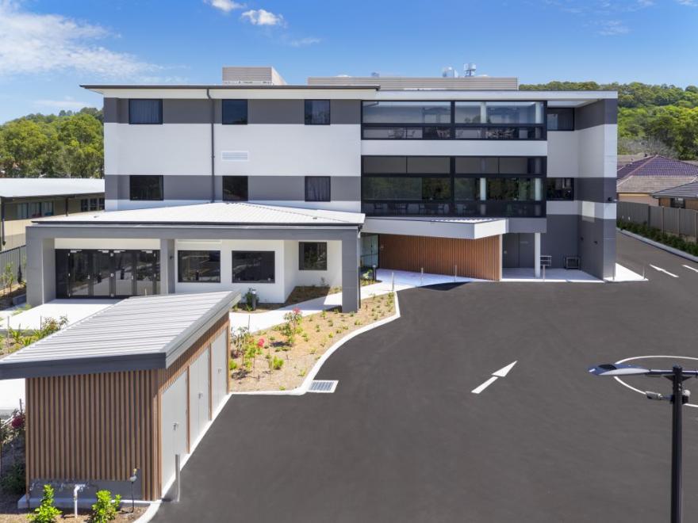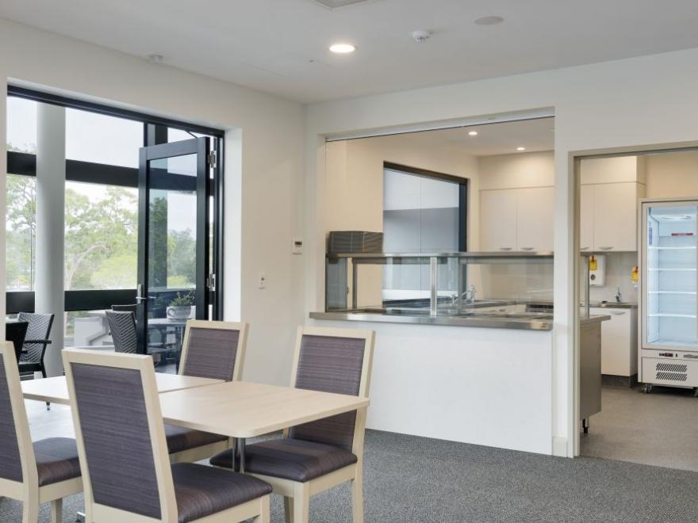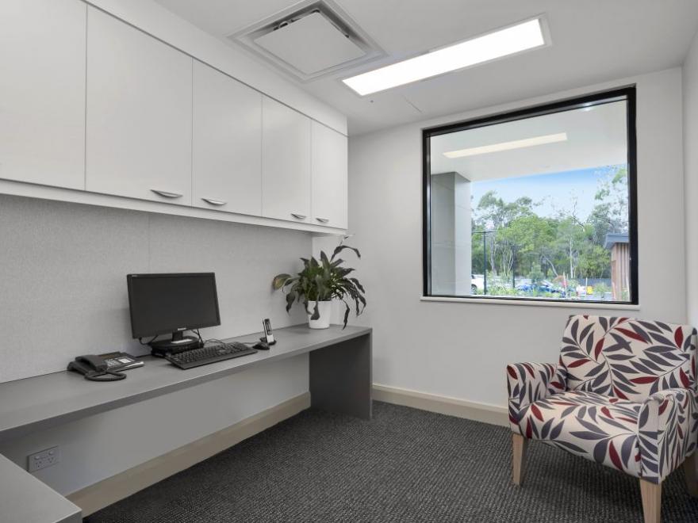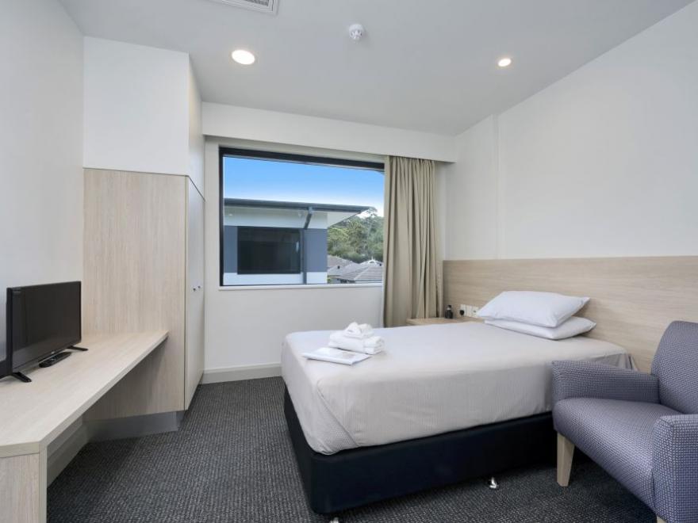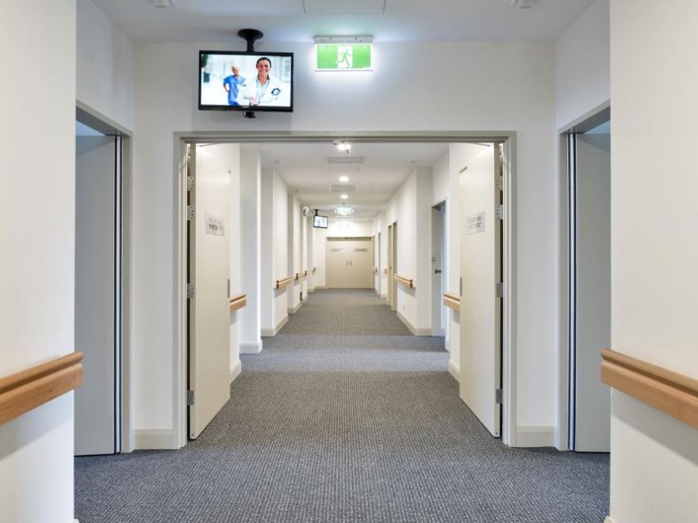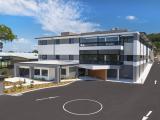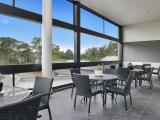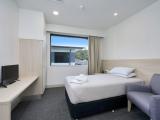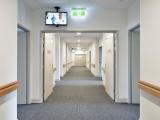This project comprised an extension to the existing hospital to create a new mental health wing of 52 private patient rooms (all with ensuites), staff offices and associated rooms. The new extension also contains a new commercial kitchen to service the entire facility, 62 new car park spaces, a new mental health day clinic and associated landscaping. Being a mental health facility, the requirement for anti-ligature to be incorporated into the design meant that many items and components are made to order, with resulting additional lead times. All balconies and stair handrails had to be designed as anti-jump/fall and anti-harm. This impacted on the design and coordination to ensure the program was maintained. Construction access was an issue with a ‘narrow pinch point’ in the driveway, together with a primary school on one side and medium-density residential on the other. Hence, noise and work hours were highly regulated, in addition to the implications of the existing facility’s 24/7 operation. In order to optimise the program following approval delays from authorities, Erilyan elected for a modular system for the ensuites to each room. These were manufactured off site (in Australia) and craned into position, which achieved a saving of eight weeks on the construction program. The level of specified finishes, such as tiling to wet areas, was high, as required by the client to provide a less clinical environment. The site was well managed and the project completed to a high standard of finish.
Category
Construction (Commercial) » Health Buildings
Price
$10,000,001 - $20,000,000
Year
2018
Company
Erilyan Pty Ltd
Project
Warners Bay Private Hospital Mental Health Facility
Prize
Winner


