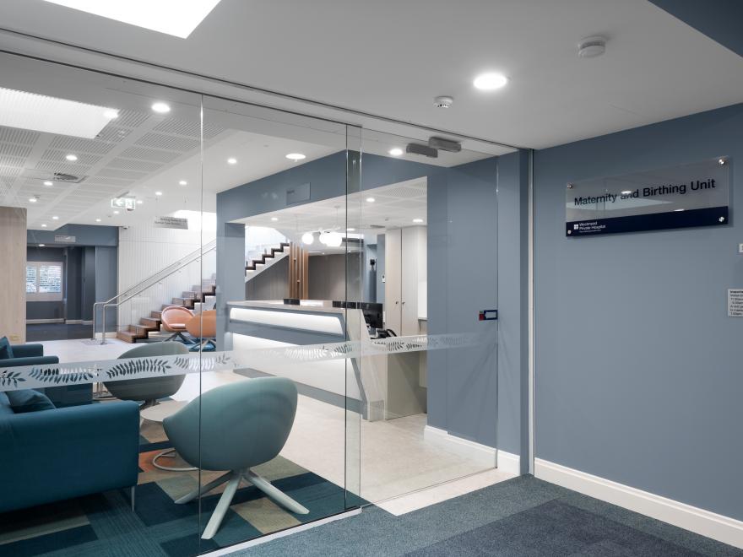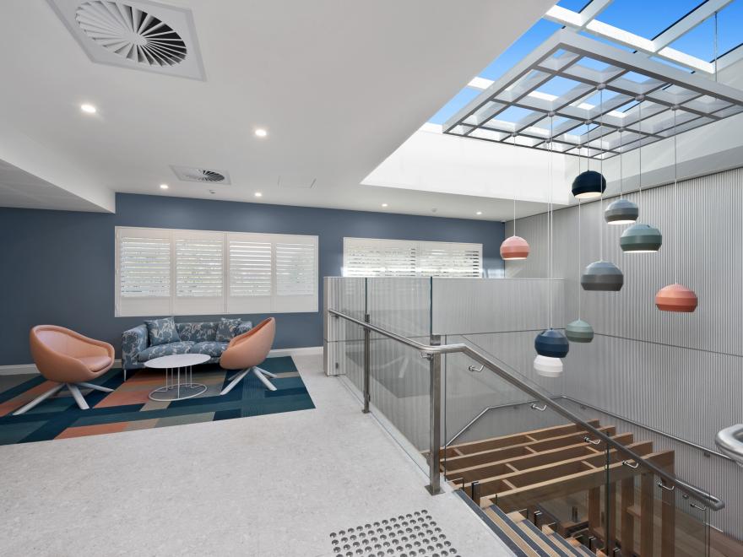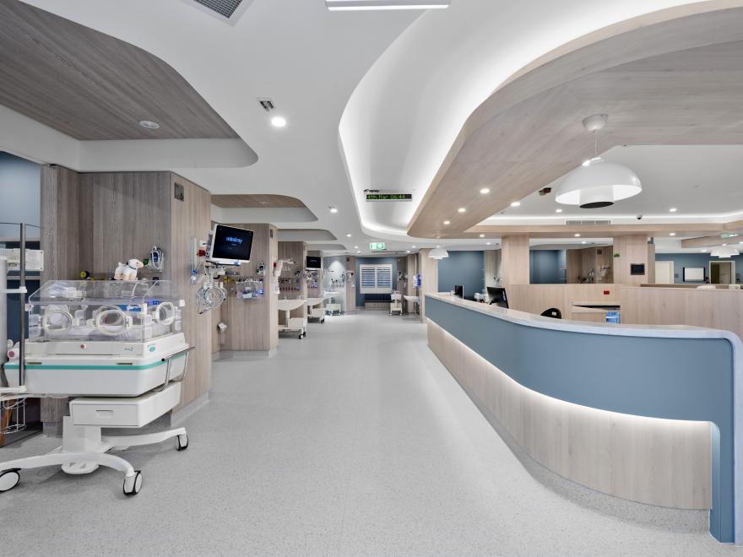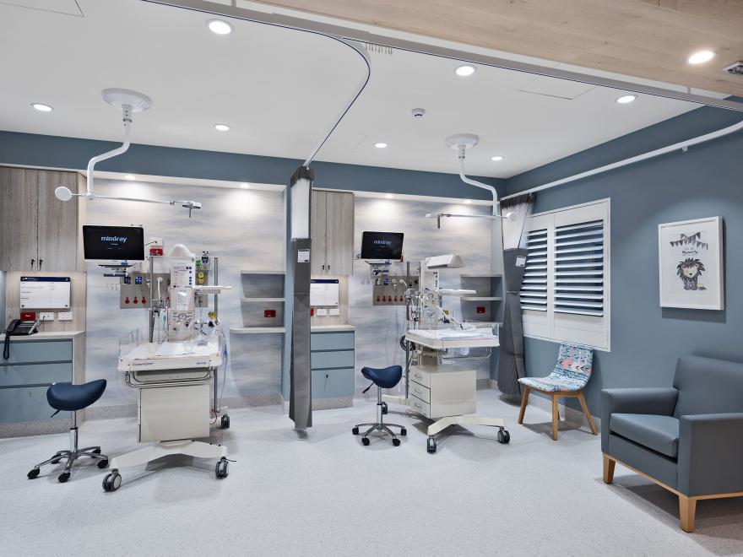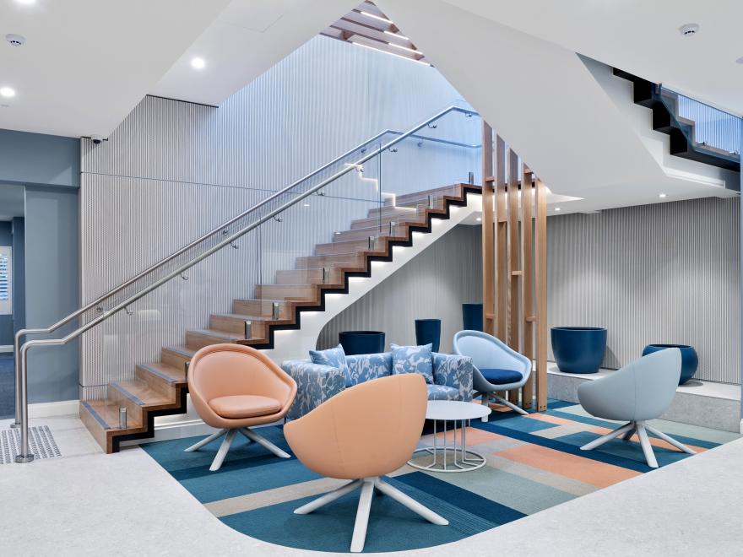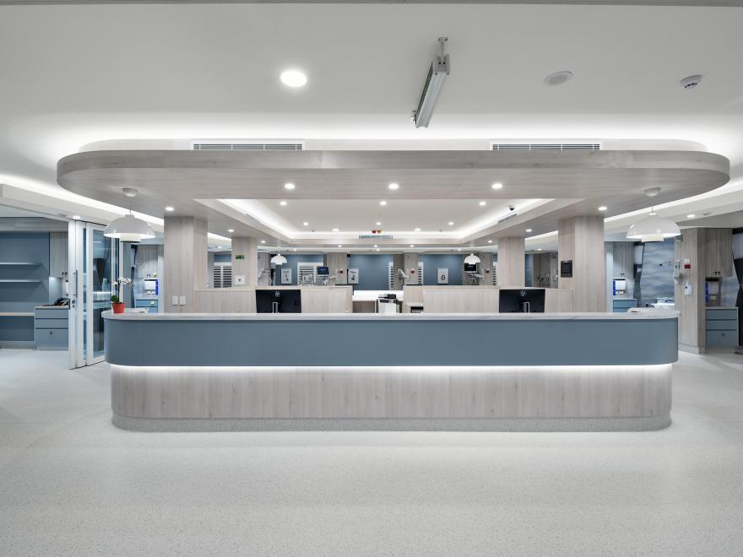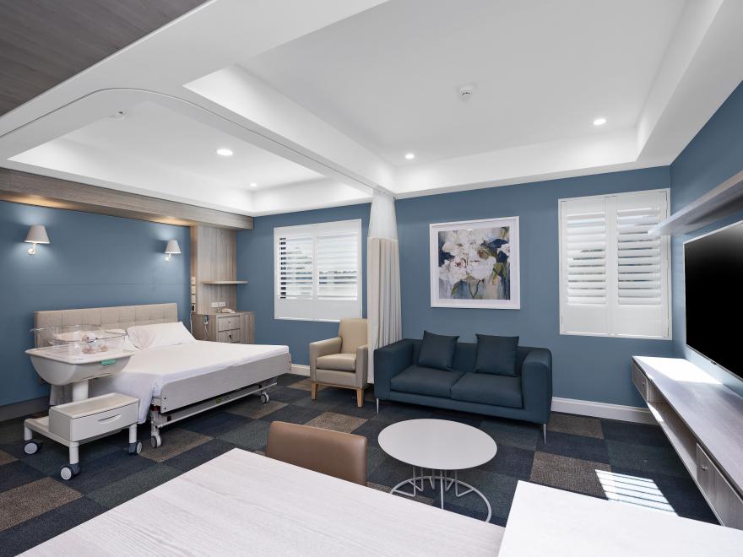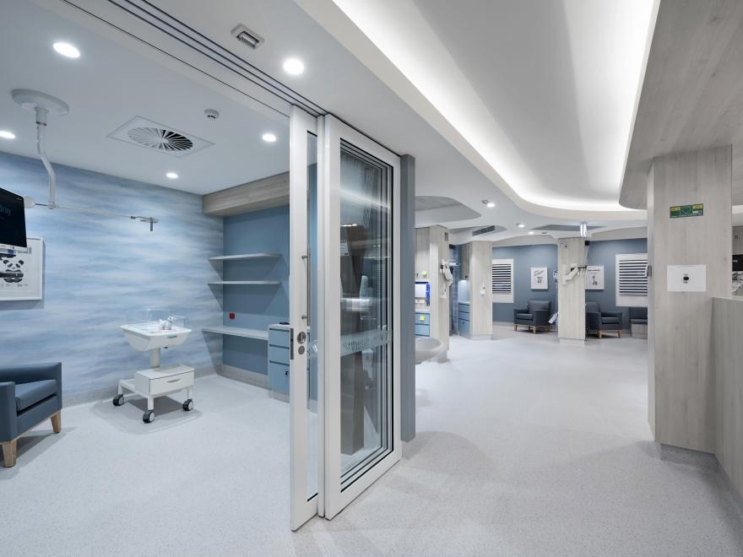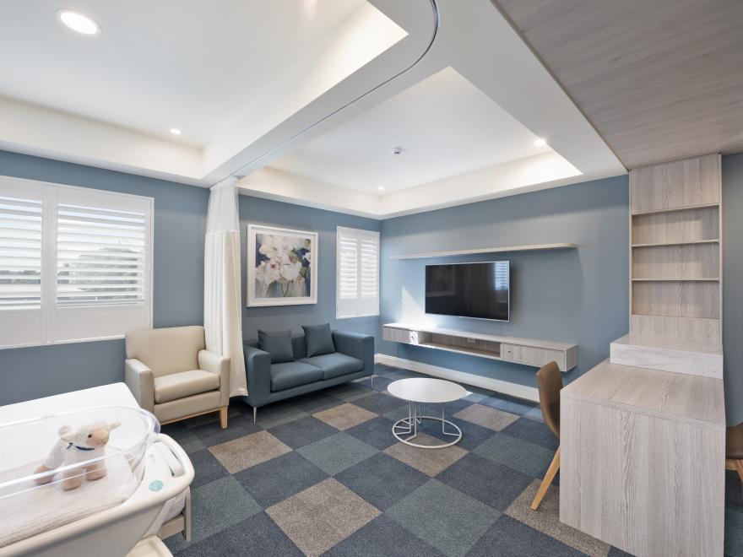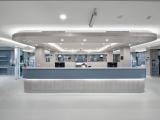This project consisted of the design and construction of an extension to the Maternity Ward at Westmead Private Hospital. The works comprised a new two-storey building suspended over an existing carpark and loading dock including;
1. - 34 new maternity ward rooms with ensuites
2. - Refurbishment of 15 maternity ward rooms
3. - Eight new parenting ward rooms with ensuites
4. - A new 14-bay special care nursery
5. - New education bathing and feeding rooms
6. - A new birthing suite and refurbishment of existing six
7. - New staff stations, offices, utilities and support rooms and breakout spaces.
The extension was integrated into the existing operational hospital at 15 separate locations as well as connecting to the existing hospital infrastructure. Works included the removal of the roof over the existing maternity ward and provision for a new lift shaft was cut into the existing slab, with the existing maternity ward only shutting down for two weeks. Prefabricated wall frames and new ensuite units were installed, followed by the roof cladding and service trades. The refurbishment of the existing ward rooms was carried out after handover of the new facilities to ensure hospital capacity was maintained. The level of specified finishes was high as required by the client to provide a less clinical environment. This facility now has set a new standard for Ramsay private health care and offers a unique, homely experience. The site was well managed and the project completed to a high standard of finish, delivered under budget, ahead of time and with minimal impact to the ongoing operation of the existing facility.
Category
Construction (Commercial) » Health Buildings
Price
$10,000,001 - $30,000,000
Year
2019
Company
Erilyan Pty Ltd
Project
Westmead Private Hospital Maternity Ward Extension
Prize
Winner


