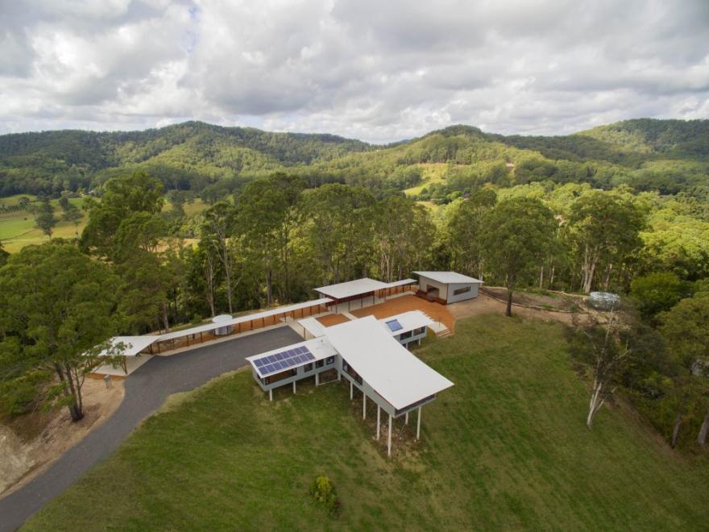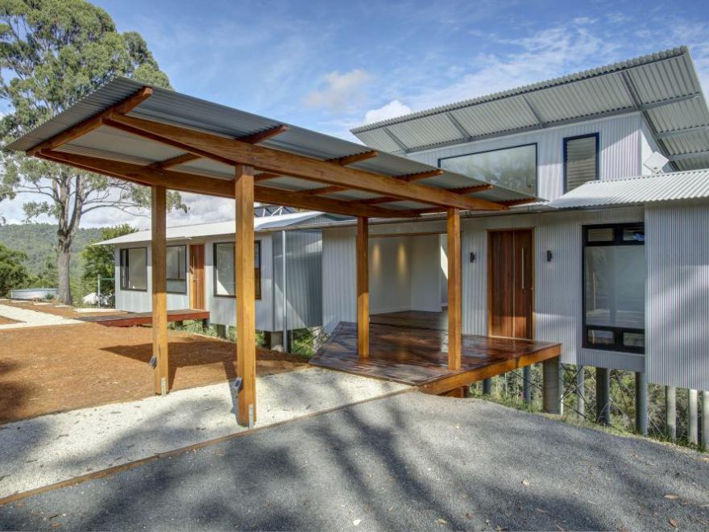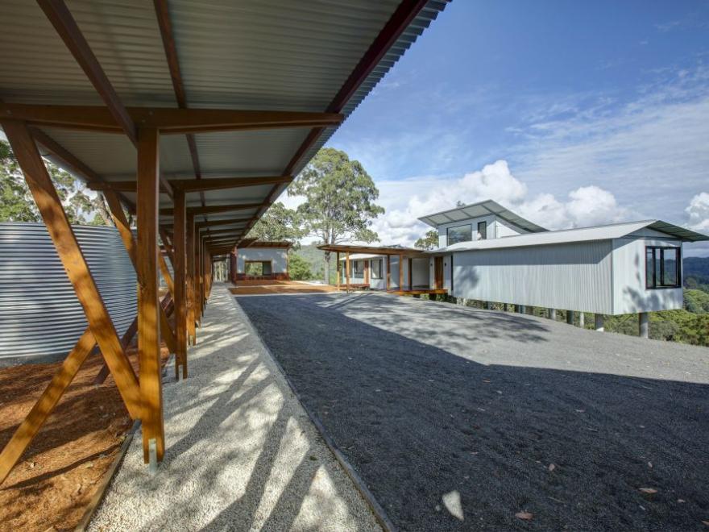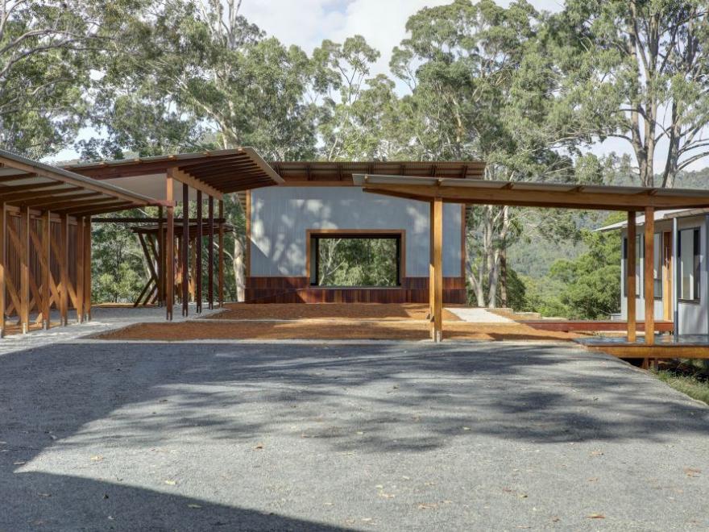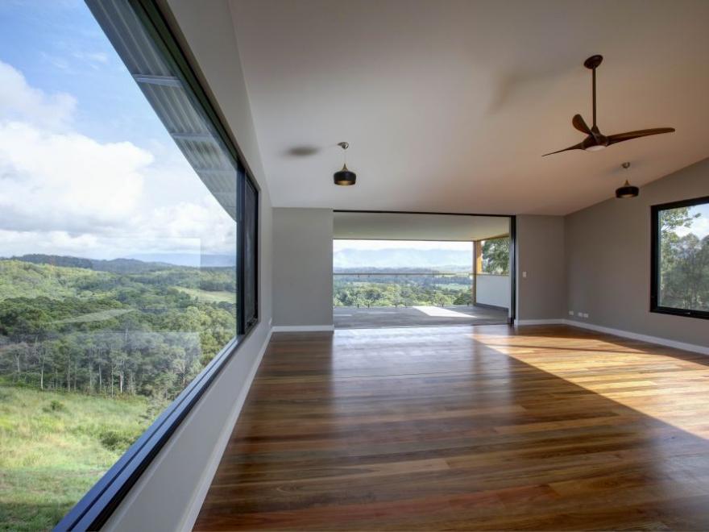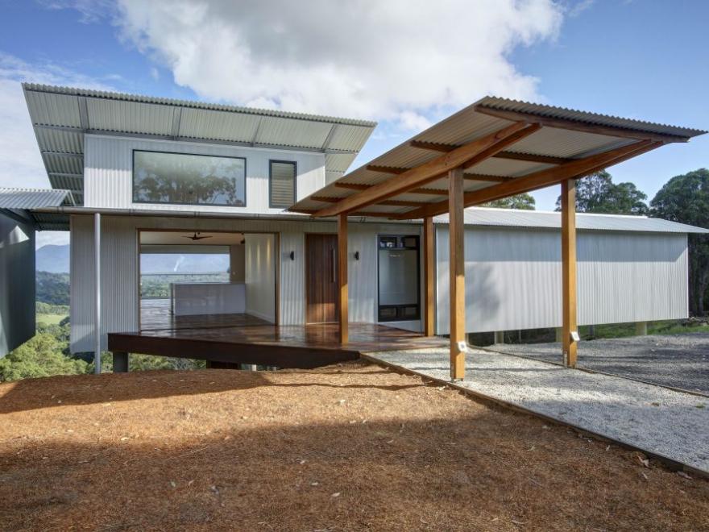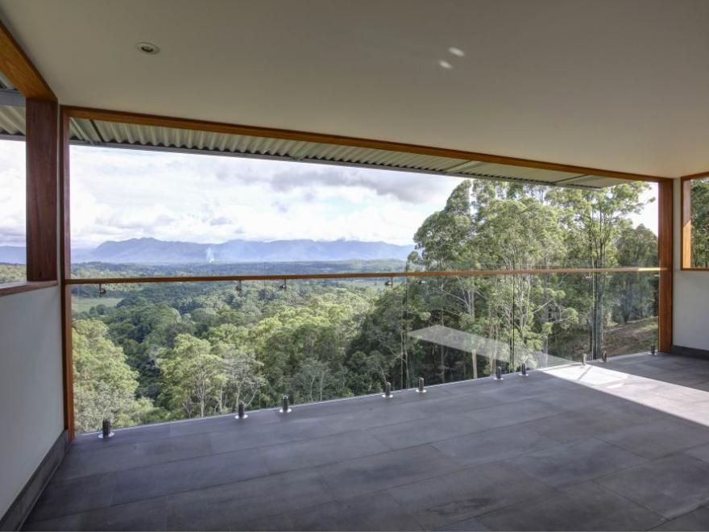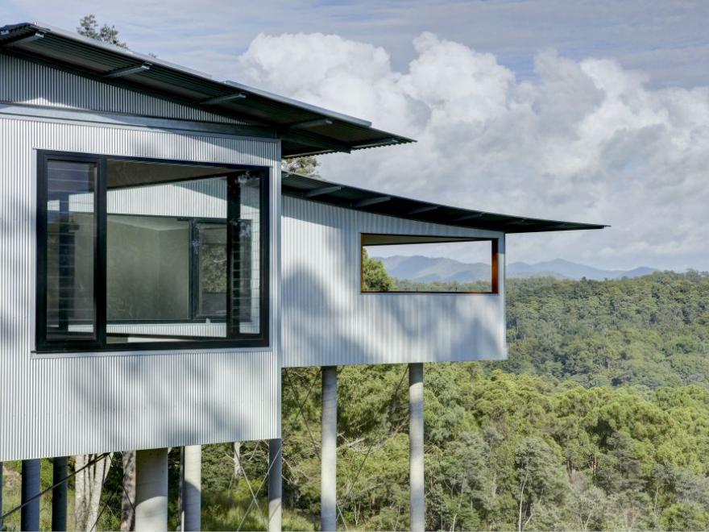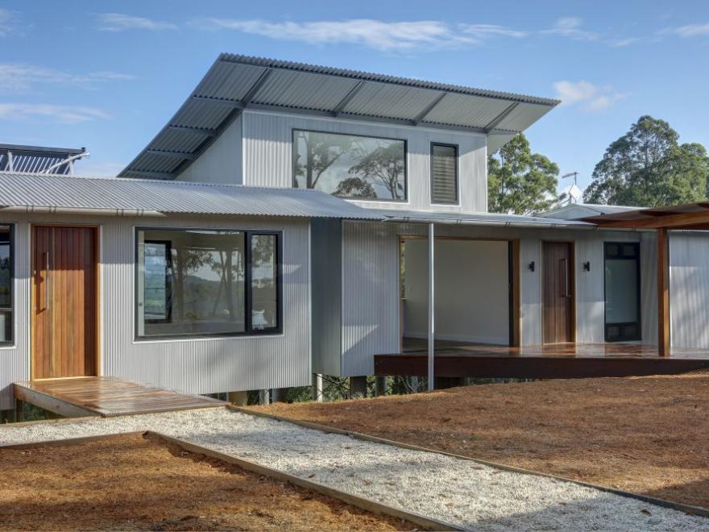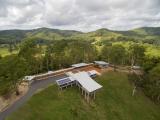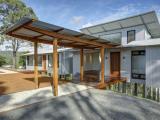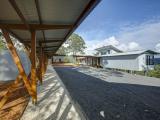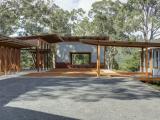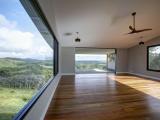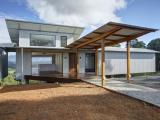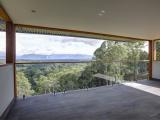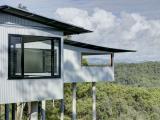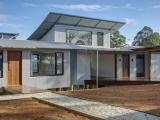The construction of 11 Marx Hill Road, Fernmount was a one-of-a-kind build, constantly pushing the boundaries of what is possible in housing construction today. The foundation starts with huge concrete piers that stand nine metres above the ground, anchoring the building to its perch high on the hillside, enabling what some say is the best view of the Bellingen Valley and onto the Dorrigo Plateau.
This build centred around a strong connection to nature while environmentally sustainable practices underpin the entire construction process. Energy efficiency, solar-passive design and environmental building practices were at the core of the construction. Every material and system throughout the build was decided upon due to its minimal impact on the environment. There was a vast array of sustainable and energy-efficient building processes that were implemented throughout the build.
With environmental management in mind, there was a requirement for clearing a 60-metre bushfire protection zone which was stipulated by council, resulting in the need for tree removal. All the trees removed were then milled by a portable Lucas Mill on site. The timber created was stacked and stored onsite and left to season for the best part of a year. Finally, it was used to construct the timber buildings and walkways.
All water usage throughout the property is provided by harvesting and storing roof water in a 60,000-litre tank, then delivered to all taps, showers and toilets. A Worm Farm septic system was installed to collect, treat and repurpose all organic waste, sewerage and waste water on site. The liquid fertiliser by-product that is produced from the septic is then pumped to irrigation lines laid on terraces cut into the hillside for a vegetable garden of 250m2, which supplies the household and the community with free organic vegetables.
Locally sourced materials reduced the carbon footprint and transport costs. Materials purchased through secondary suppliers meant that the excess materials also discarded by the consumer market could be put to good use. Implementing the use of reject hardwood for all non-structural applications resulted in a cost-effective, carbon-storing material that is not only aesthetically pleasing, but would otherwise be discarded as a by-product of the milling process.
Other energy-efficient and environmental management elements include: 4.16kW of solar panels; evacuated tube solar hot water system; large roof/eave overhangs for summer shade; large thermally efficient windows to reduce lighting and energy consumption; cross ventilation throughout; higher levels of thermal insulation; energy-efficient LED lighting and all appliances purchased with energy and water efficiency in mind.
This design has resulted in a home with comfortable living, low environmental impact, reduced operating costs and an investment in lasting architecture. It is a worthy winner of the Excellence in Environmental Management for 2017.


