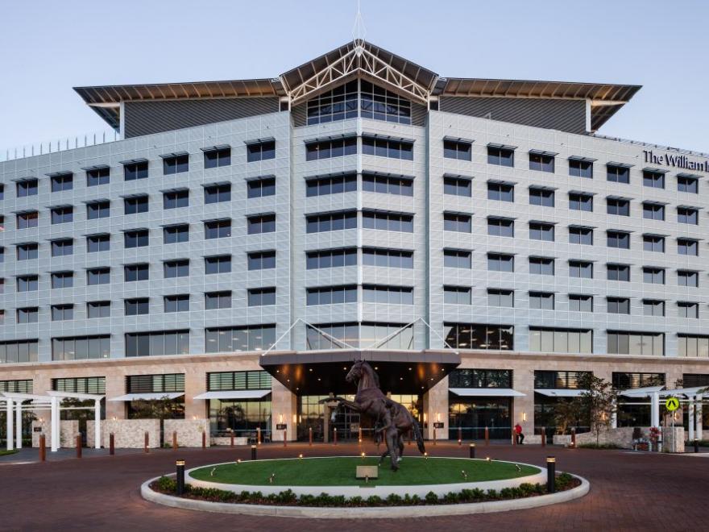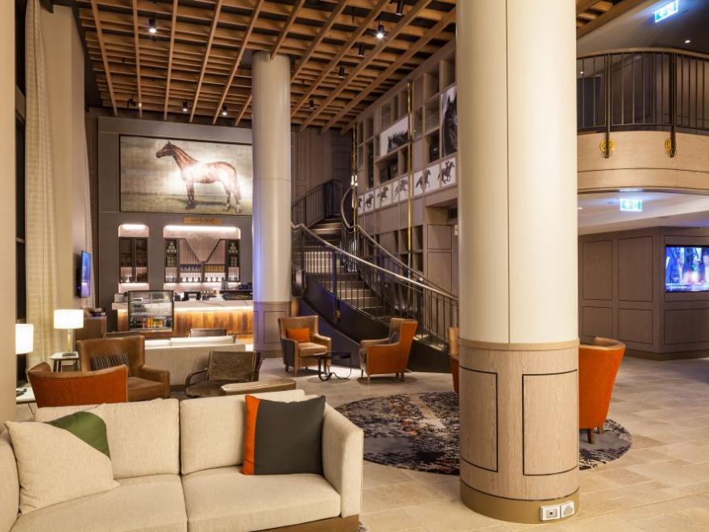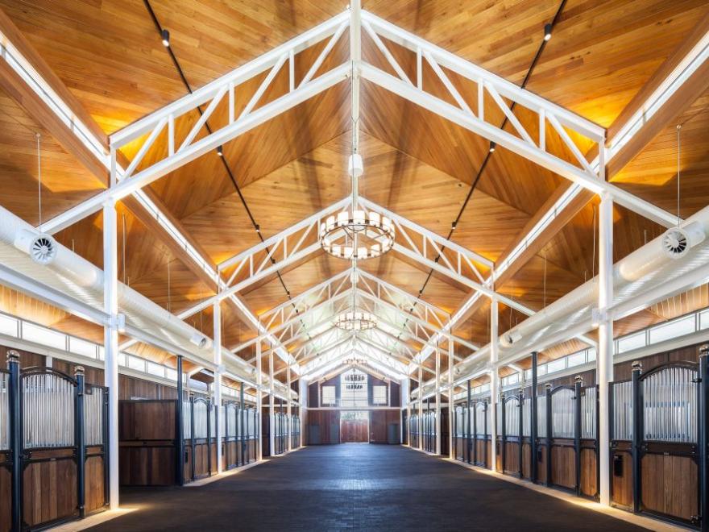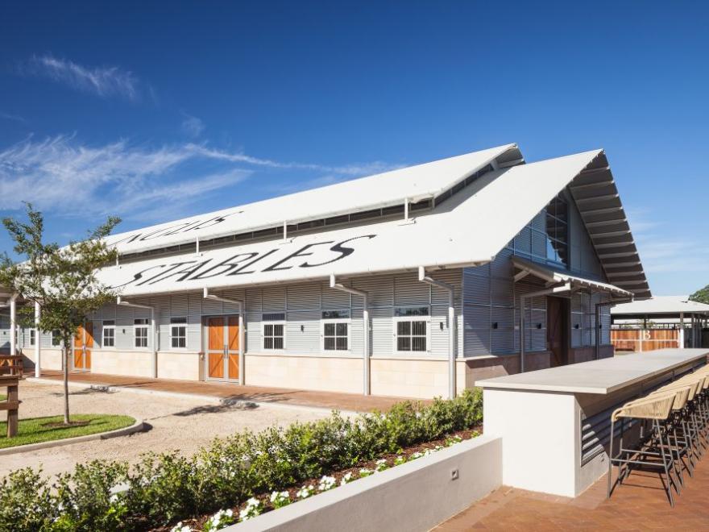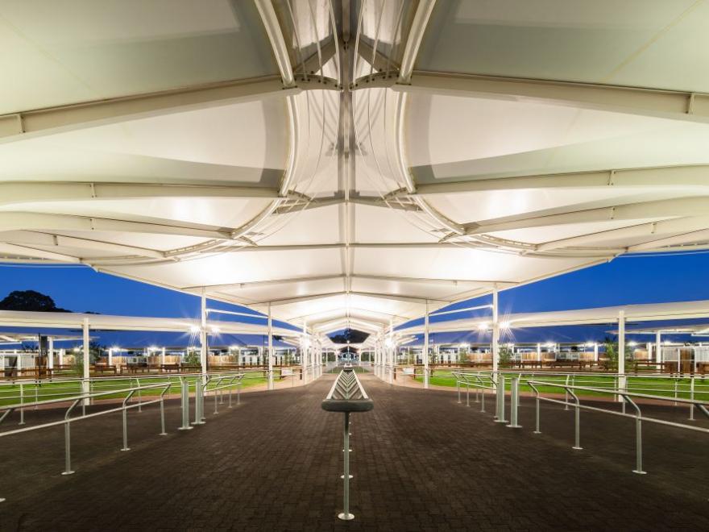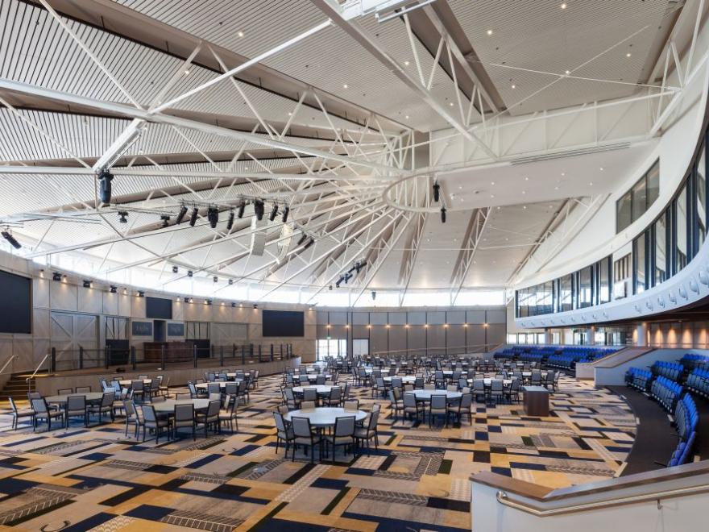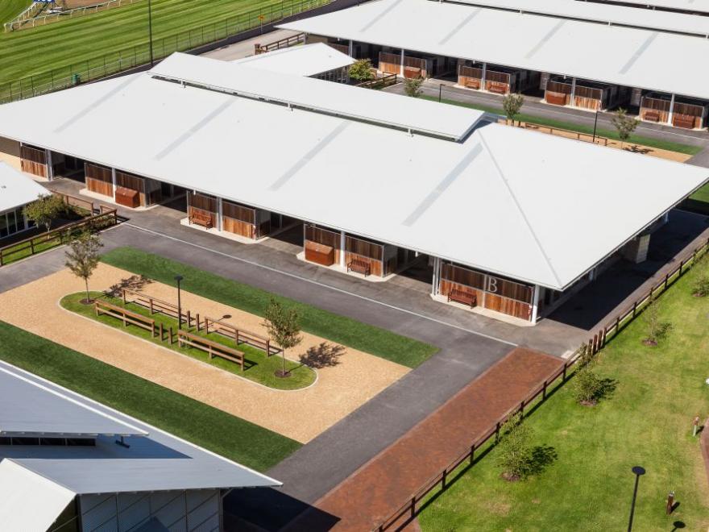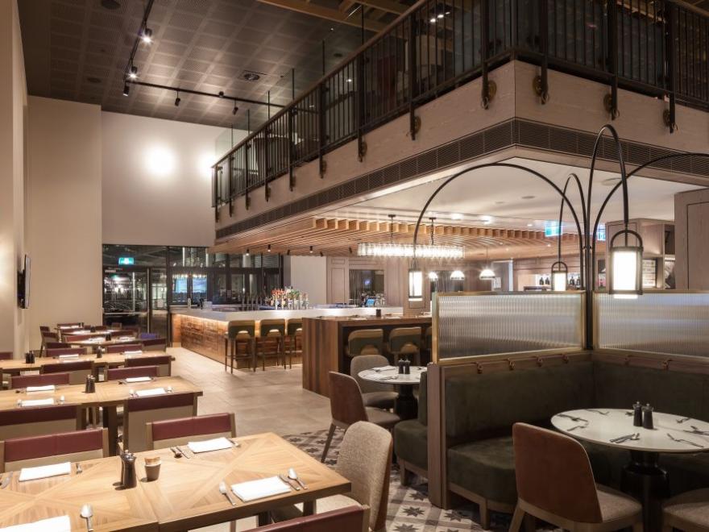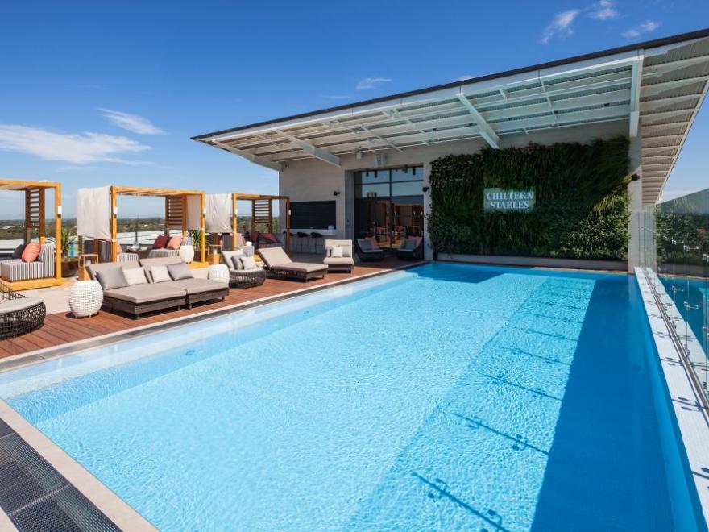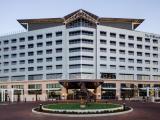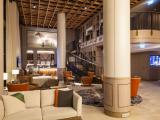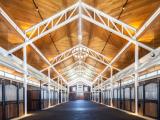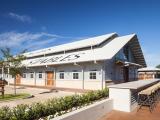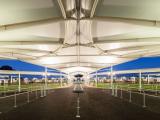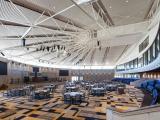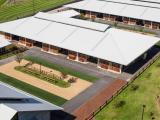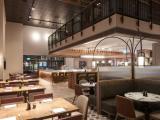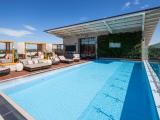FDC was engaged by Inglis to design and construct The William Inglis Hotel and Riverside Stables over a site of approximately 10 hectares. The nine-level, 4.5-star hotel has 144 guest rooms, rooftop pool, conference facilities, day spa, gymnasium, two bars, a café and restaurant. Level 3 is Inglis’ office, tastefully completed with a rural-inspired fitout. The hotel also contains two commercial kitchens to cater for the restaurant, room service and large events of more than 500 guests. The auction arena has a capacity for up to 1000 people. There are nine private viewing suites that overlook the stage and auction area from within the hotel on the mezzanine level. The Riverside equine facility features 11 stables including 823 individual horse stalls with parade areas adjacent to each stable building. The big barn is a feature of the stable precinct. This feature caters for the high-end racehorses during sales and doubles as a wedding and conference venue. This landmark facility is complemented in its design with the extensive use of new and reclaimed dressed hardwoods, metals and stone to achieve a rural setting. The external areas are completed with varying finishes of concrete, bitumen and a combination of decomposed granite, turf and artificial turf. Detailed installation of hardwood post-and-rail and metal tubular fencing is complemented by extensive landscaping involving the planting of 68,000 plants and trees. A stunning feature of the project is a large stretched-fabric shade structure to replicate a fig tree. The branches of the tree were uniquely fabricated from structural steel. This challenging project was complex in nature due to a tight deadline, extensive value engineering and required redesign, along with major latent conditions and delays to adjoining roadworks that prevented access to a large portion of the site. The FDC team delivered a showpiece project on time, within budget and ensured it met the client’s needs and functionality, aesthetics and high-end quality finishes.
Category
Construction (Commercial) » Hospitality Buildings - New
Price
$100,000,001 & OVER
Year
2018
Company
FDC Construction & Fitout
Project
The William Inglis & Son Hotel and Equine Facility
Suburb
Warwick Farm
Prize
Winner


