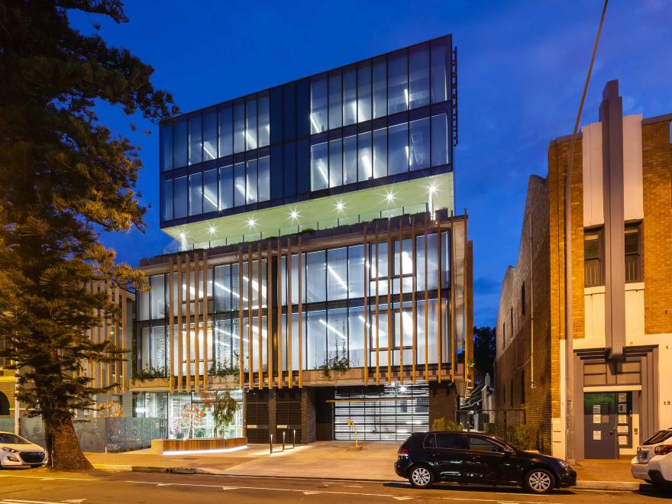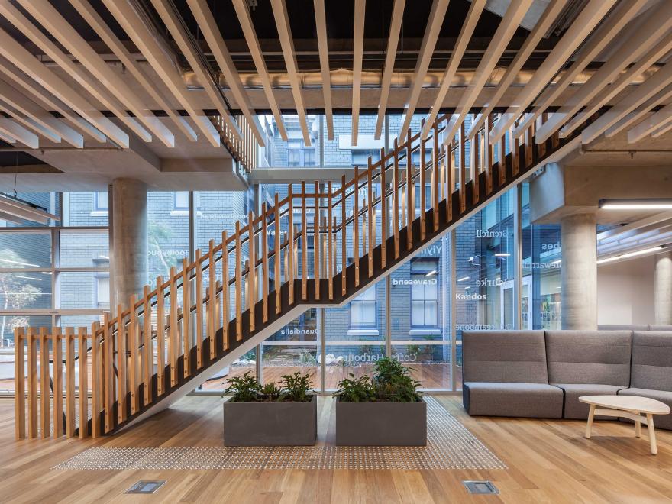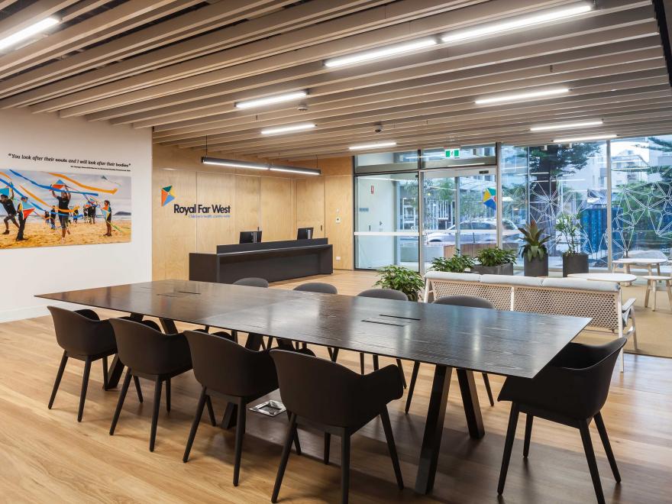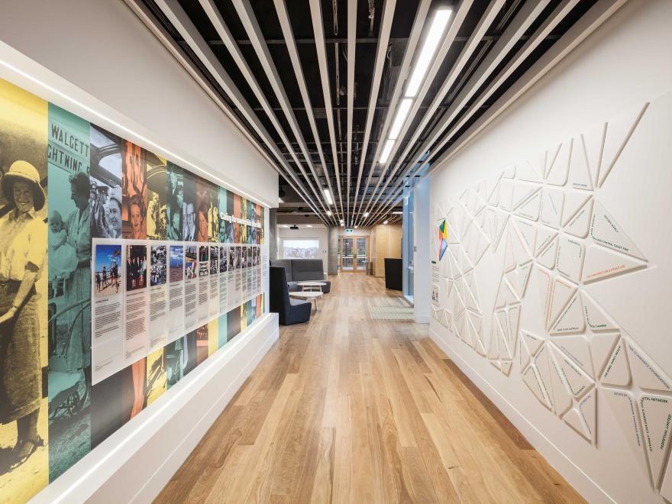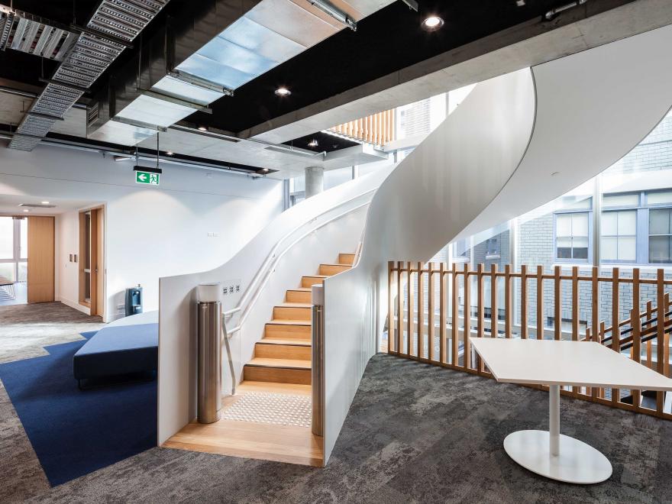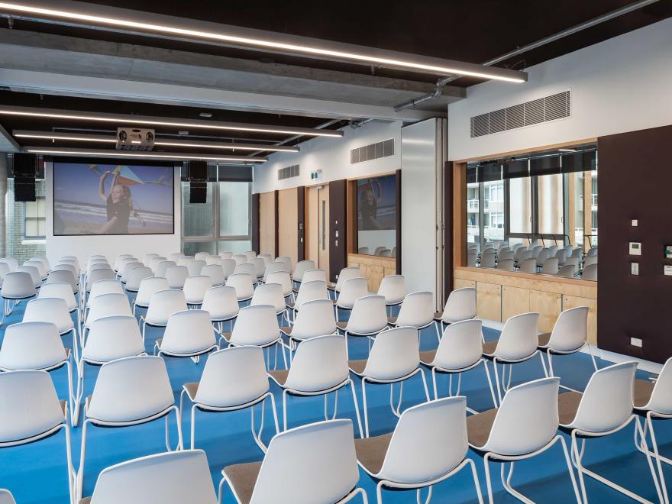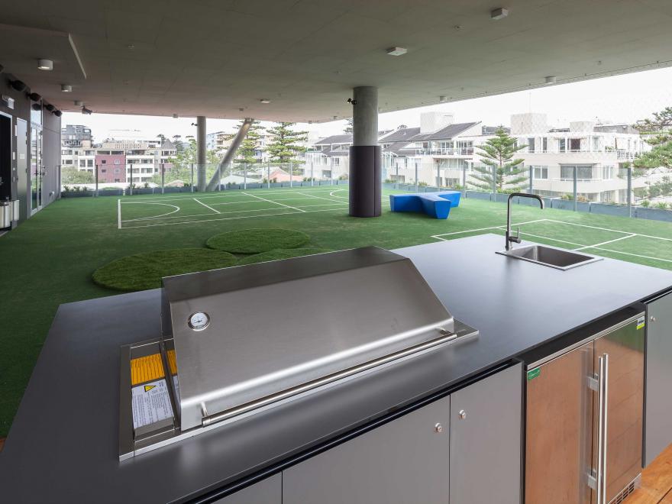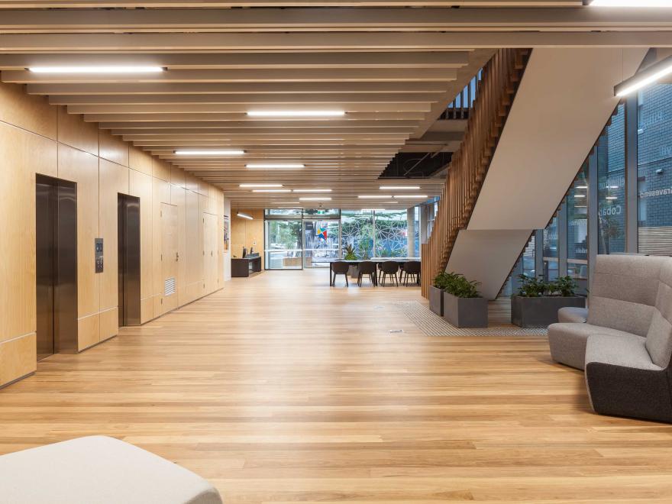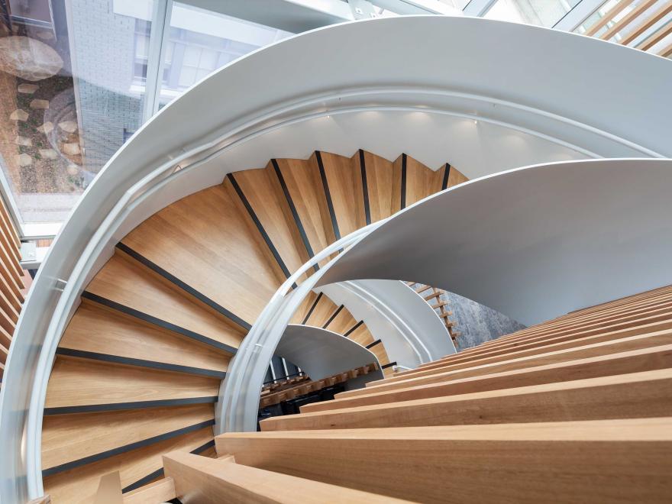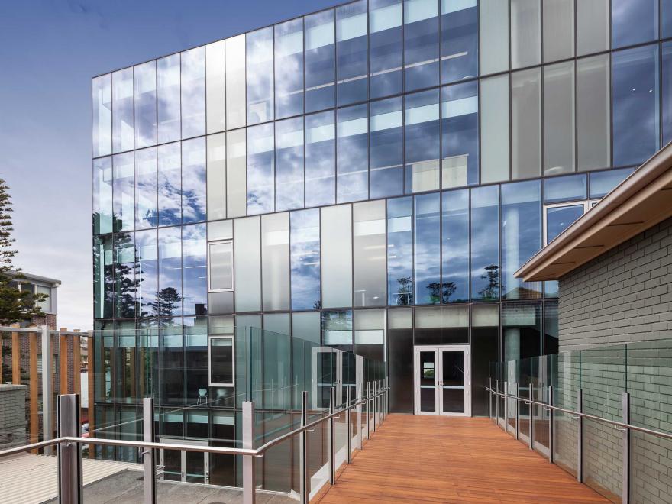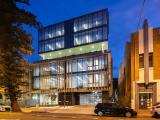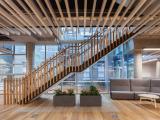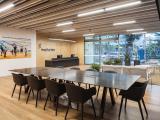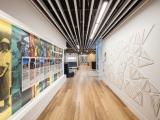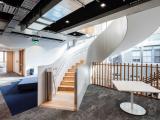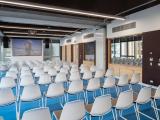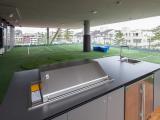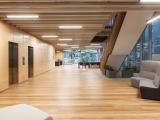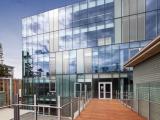The Royal Far West, Centre for Country Kids (CCK) is a compact six-storey building located in Manly, NSW. The CCK provides a fully integrated model of education and healthcare for more than 15,000 children and families annually from rural and remote areas of all states and territories of Australia. During the day, the children traverse to the new facility from the existing accommodation to attend scheduled appointments with dentists, GPs, occupational and speech pathologists and psychologists as well as for educational classes. The CCK is a functional school and also a multi-disciplinary healthcare facility. The facility was a challenge to design and deliver, as there was a need to integrate both Department of Education and the Australian Council Health Care Standards (ACHS) requirements. The Royal Far West is a registered healthcare provider accredited with the ACHS. As a healthcare facility, the CCK includes a dedicated oral health department with two full dental suites and dental x-ray facilities staffed by dental nurses, technicians and two dentists. The building also houses a dedicated Occupational Therapy (OT) space and also houses 24 consultation rooms for face-to-face treatments. The facility is the base for the Telecare Service, which is a web-based healthcare consultation program that runs through 21 specially built acoustic online treatment rooms on levels four and five. The acoustic pods allow the clinicians to privately consult online with video-conferencing capability. The works included the demolition of an existing building. Sheet piling and grout injection were used to retain the existing adjacent building foundations before piling commenced. An interlocked secant wall containing approximately 240 piles was then constructed. Real-time alarm monitoring was employed to monitor adjacent building movement. Dewatering spears/pumps, wailers and sand anchors were installed and stressed. The structure was a conventionally formed post-tensioned reinforced concrete structure. The façade was a traditional curtain wall structure with a mixture of clear, translucent and translucent colourback, engineered to ensure compliance with section J, together with ensuring visual amenity is maintained. The building had many challenges including access, foundation issues, adjoining neighbours and a busy Manly environment, together with very specific requirements from a multi-headed client. The quality of the finishes was high and the overall project was of a high standard in both specified finishes and level of execution.
Category
Construction (Commercial) » Health Buildings
Price
$30,000,001 - $50,000,000
Year
2019
Company
FDC Construction & Fitout
Project
Royal Far West, Centre for Country Kids
Suburb
Manly
Prize
Winner


