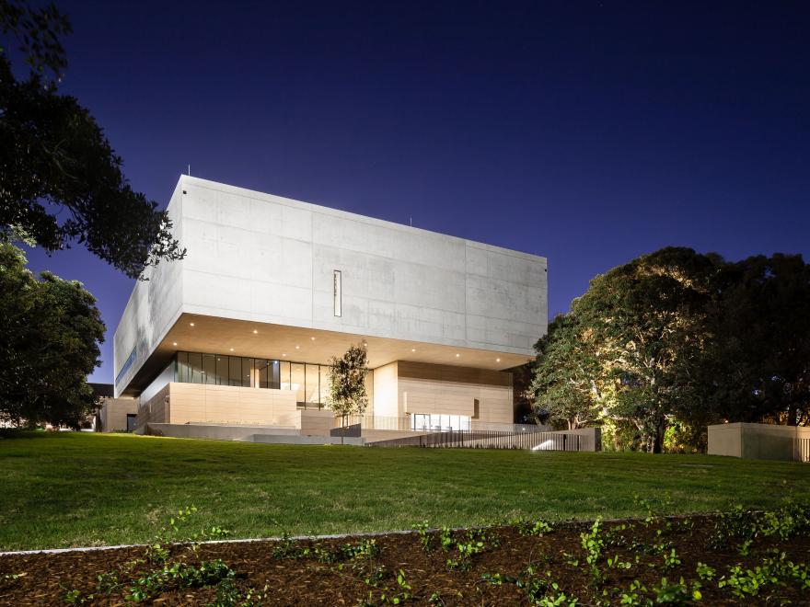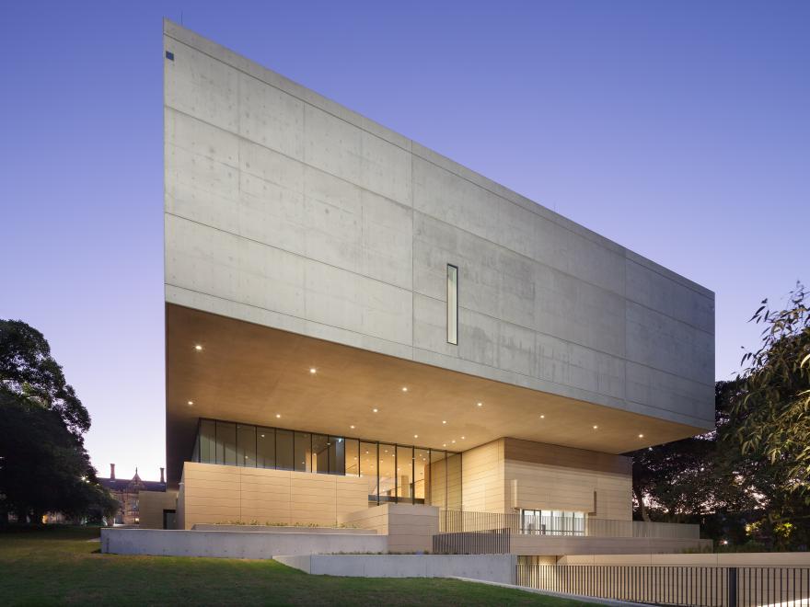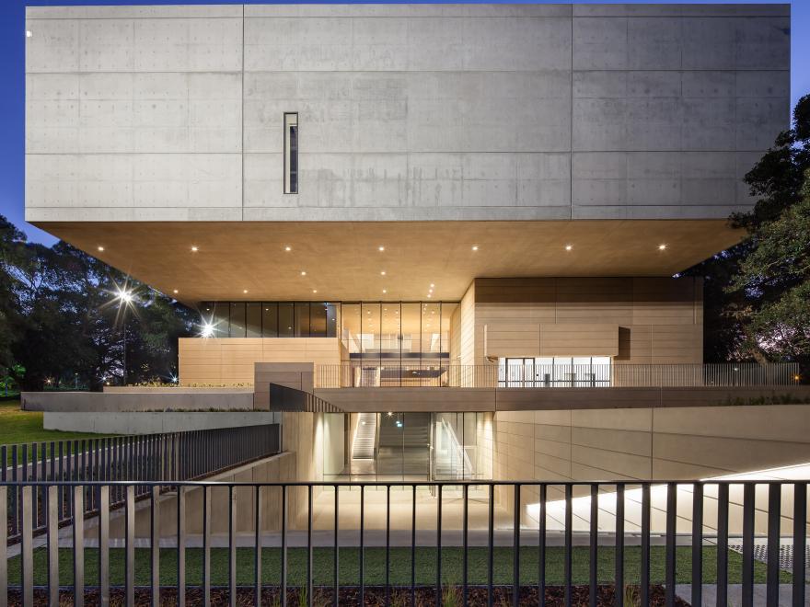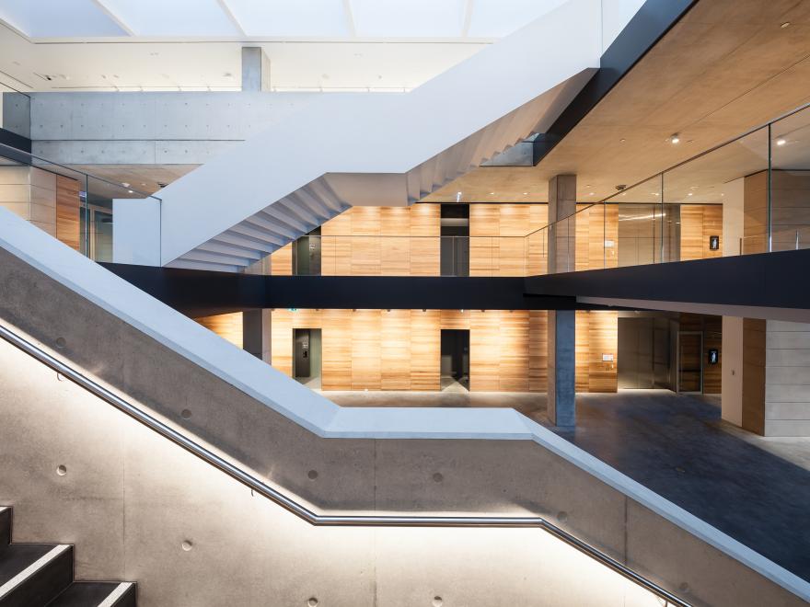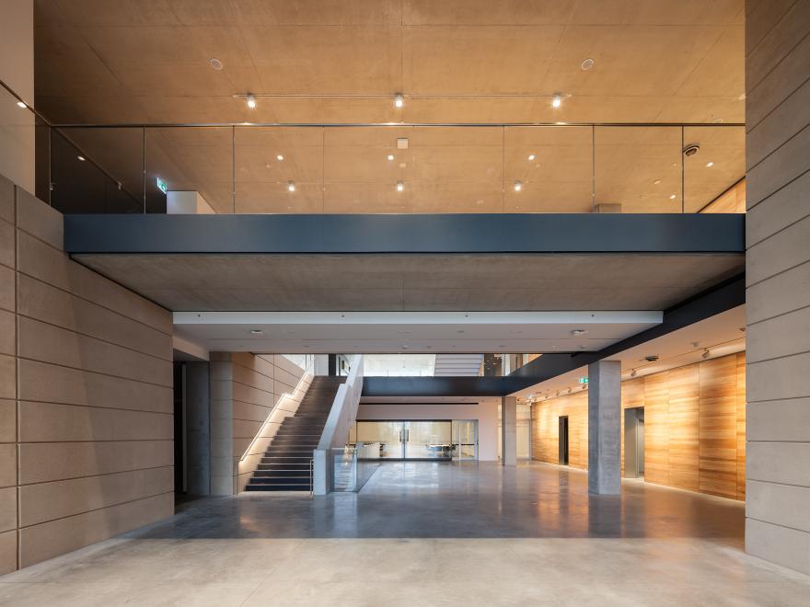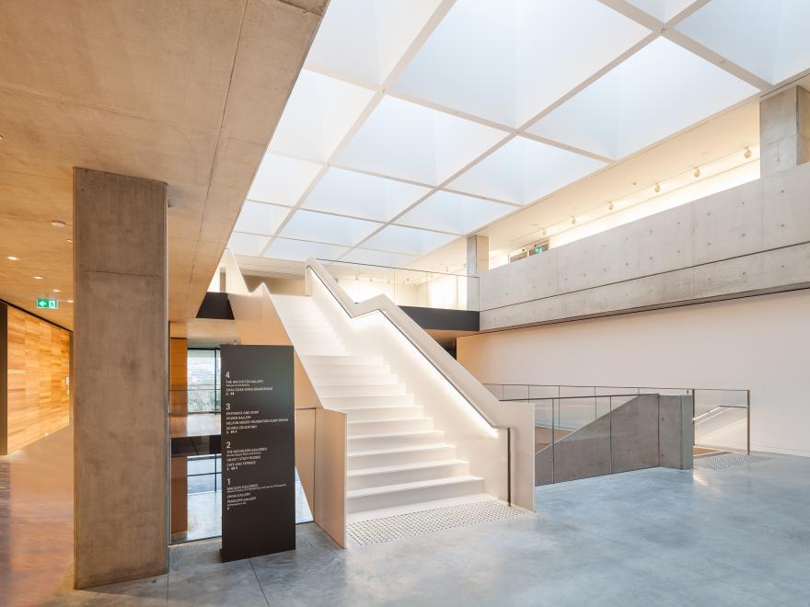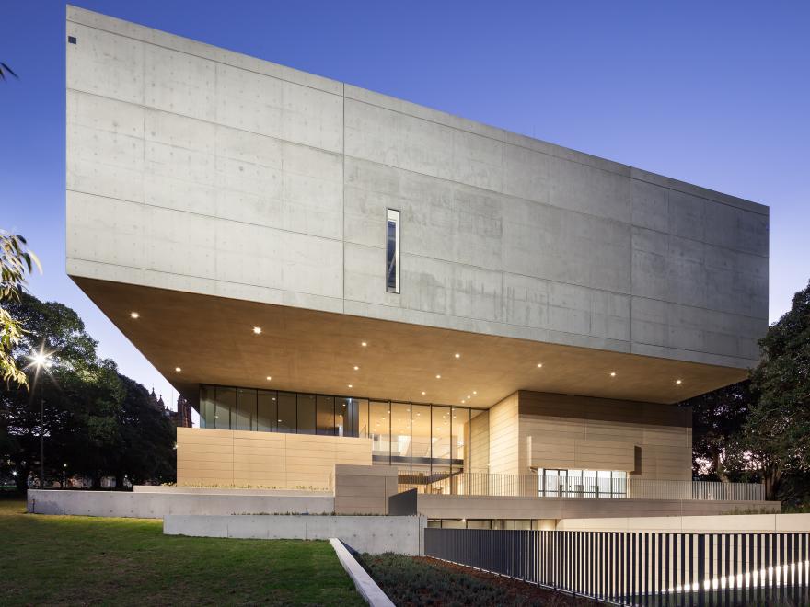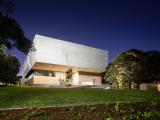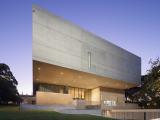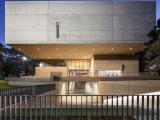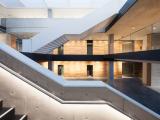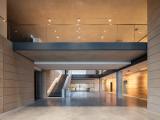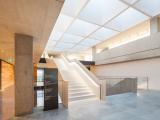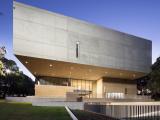The five-storey Chau Chak Wing Museum (CCWM) was created to consolidate the University’s Macleay, Nicholson, and University Art Gallery collections. This has transformed their use and integrated them into a new purpose-built museum facility, making possible the showcasing of some of Australia’s most significant artistic, scientific, and archaeological artefacts.
CCWM is in the Northeastern Sector of the Camperdown Campus at the location of the old tennis courts adjacent the Quadrangle Building. The 7,700sqm museum houses eight separate galleries, interactive learning spaces, a café, a gift shop and a secure basement storage facility. CCWM has become the focal point for University-wide cultural outreach.
Of utmost importance was the concrete box. A significant amount of data was considered before confirming the final concrete mix design for the project. Hydration temperature, drying shrinkage, sustainability, water demand, thermal expansion, aggregate size, placement methods and ambient temperatures were all elements that were discussed and scrutinised, to ensure consistency and colour control to the best possible outcome.
What was arrived at was a mix that had 30kg cement reduction, replacing the originally proposed aggregate due to its shrinkage characteristics; introduction of a water reducer that delivered a higher water cut and improved setting time; and a total reduction of 12 litres of water per m3 to again, aid in shrinkage control.
The ‘Box’ is a complete in-situ construction methodology that was limited in terms of pour breaks, deflection, and propping during construction to ensure the quality was achieved with limited cracking and deformation.
Finally, the team’s due diligence extended to a visit and audit of the batching facility to ensure the correct protocols were being tracked to provide consistency of the mix.
The Architects had designed the building so that the structure would proceed from the ground up and the precast panels then fed into the building and clipped into position as a cladding panel. The immediate difficulty recognised by FDC was how these mammoth panels were to be maneuvers into position through an active building site, without damage and clipped into position - in some cases up to 7m up in the air! The only valid solution for the team was to deliver the precast along with the structure and install each precast panel into position before the concrete slab above them was cast. This decision then required the protection of each of the finished panels to ensure damage was not caused by formwork frames, other trades and in particular leachate from plywood and/or timber staining the finished surface. Plywood hoardings were erected in front of all the installed panels to protect the finishes. This was an extremely risky solution that was carefully planned and executed with minimal damage. Also, when considering the precast concrete elements of the building major concerns regarding damage and discoloration of the precast panels were alleviated throughout the build by limiting slurry loss around the structures, erecting protection in front of the finished surfaces and covering the panels from rain.
The podium is, in fact, an array of concrete elements that were precast off site, with the structure then built over it.
The judges felt that from the tinted, precast elements that feature in the lower half of the CCWM building, to the ceiling of the Entry level with all the cast-in services, through to the cantilevered box itself, concrete features both prominently, and yet is unobtrusively elegant. This timeless construction project will endure for generations to come. It was a clear winner in this category.
Category
Construction (Commercial) » Best Use of Concrete
Year
2021
Company
FDC Construction & Fitout
Project
The Chau Chak Wing Museum, University of Sydney
Suburb
Camperdown
Prize
WINNER


