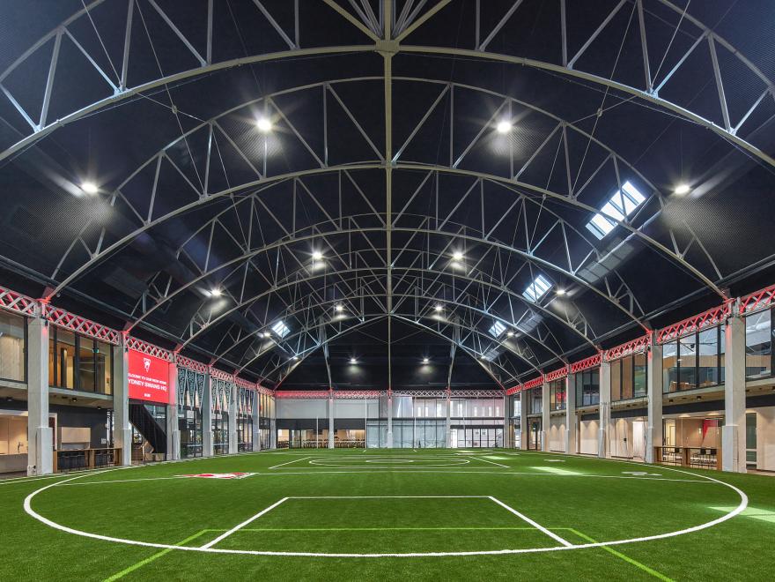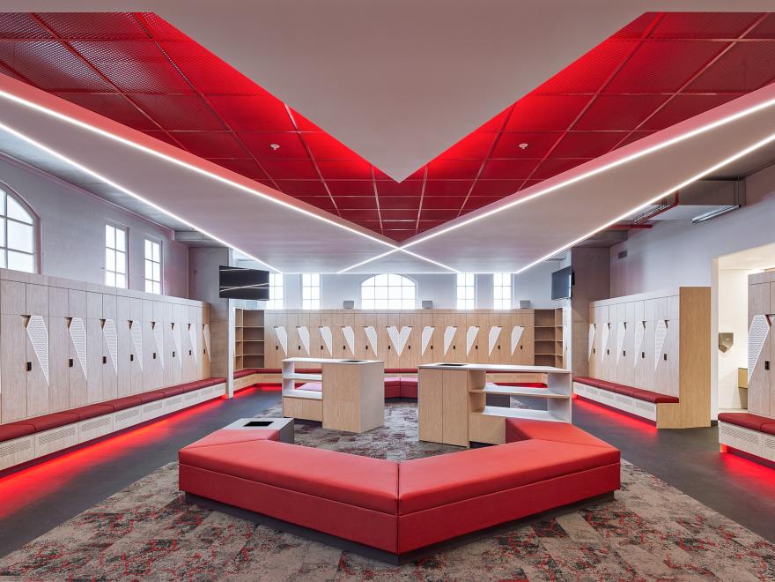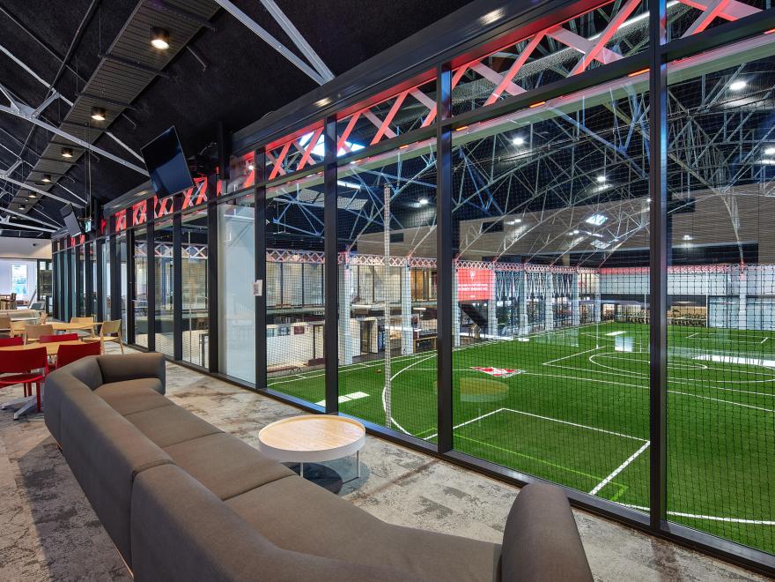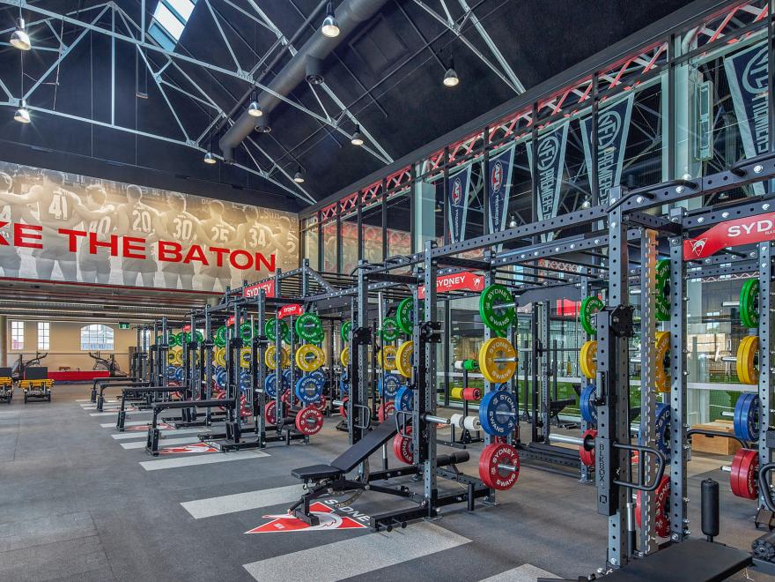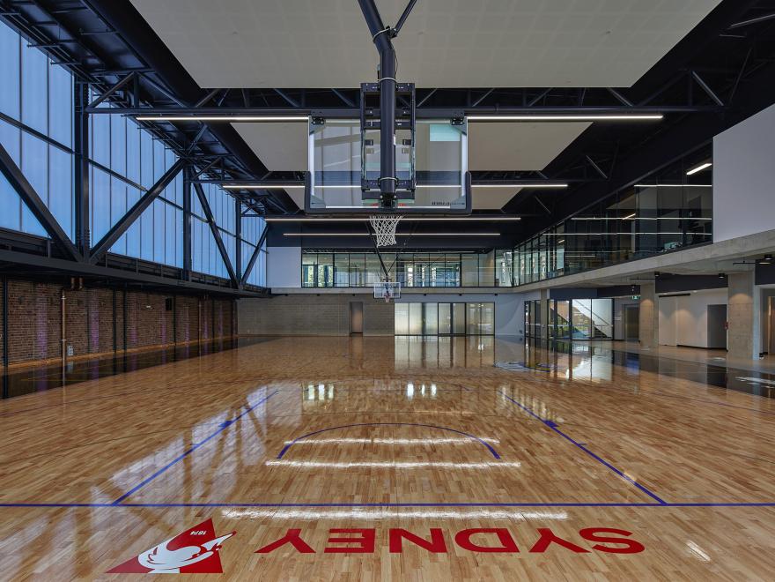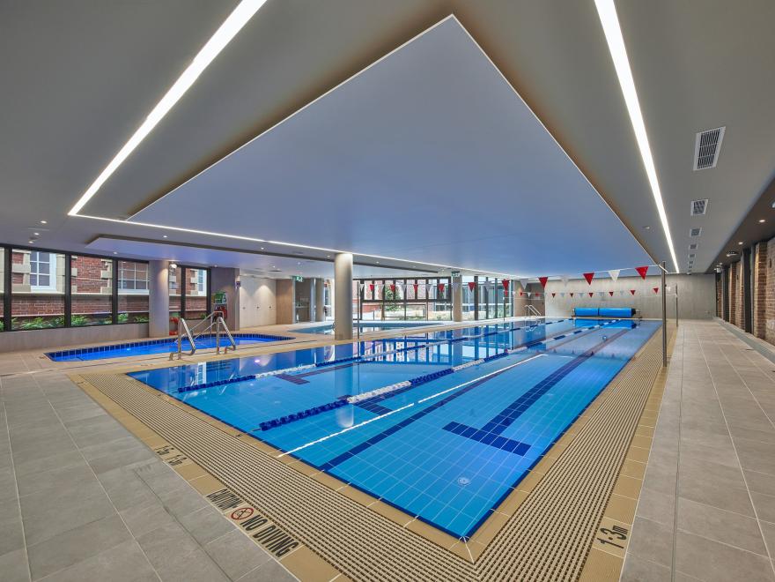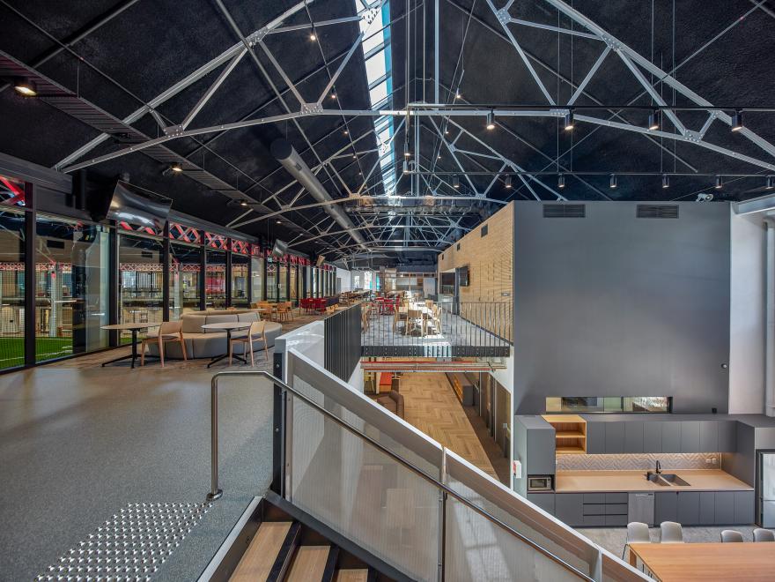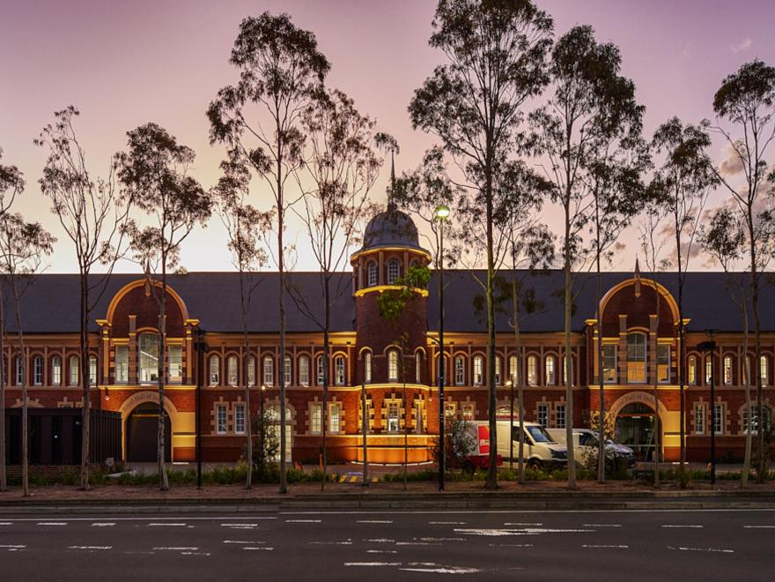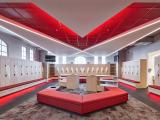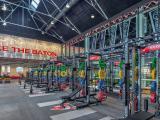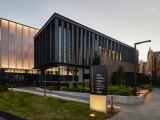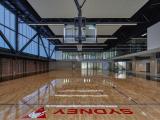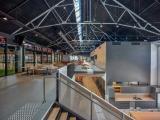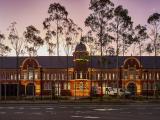The Sydney Swans engaged FDC under an ECI agreement which was converted to a Design & Construct fixed lump Sum contract for the construction stage.
The works were carried out to the Royal Hall of Industries’ (RHI) iconic 1913 building. The RHI has been repurposed with a modernised interior, whilst highlighting the buildings heritage significance to a state-of-the-art training facilities that span over the 12,000m2 complex and across two separate structures.
The facilities include a Gymnasium, multipurpose indoor training field, altitude training room, three lane 20m lap pool, recovery hot and cold plunge pools and sauna, massage and alternate therapy areas, provision for strength conditioning staff, club administration areas including media rooms, dining facilities.
Due to existing site conditions and the heritage nature of the roof and façade into the new facility, construction techniques had to be modified. Strengthening the existing structure was required in some areas, whilst the design of internal elements had to consider the limited load capacity of the existing roof structure.
The process of marrying the current high-tech requirements of the Swans into the existing 100+ year old RHI building has been well managed and successfully achieved in this project. FDC has achieved a quality project because of their ability to be flexible during the design and construction phases to respond to site conditions that were evolving throughout the project.
Category
Construction (Commercial) » Sporting Facilities
Price
$40 Million & Over
Year
2023
Company
FDC Construction & Fitout
Project
Sydney Swans HQ & Community Centre
Suburb
Moore Park
Prize
Winner


