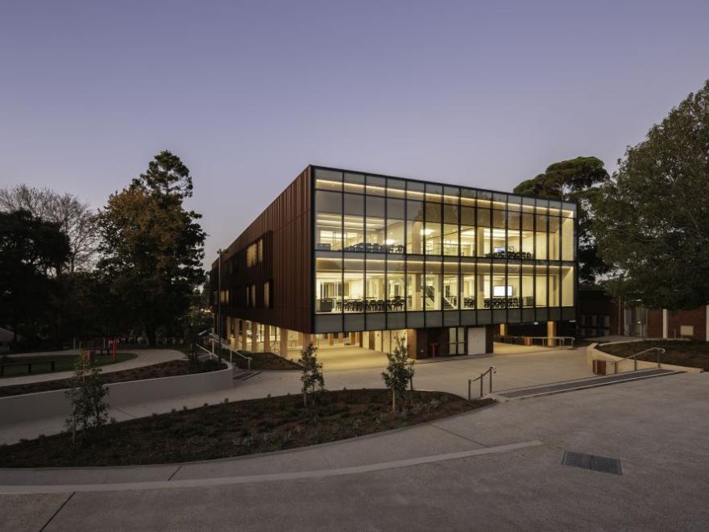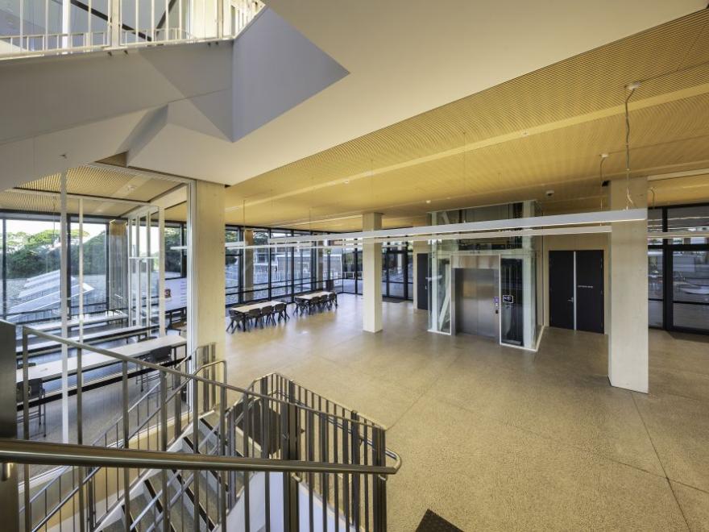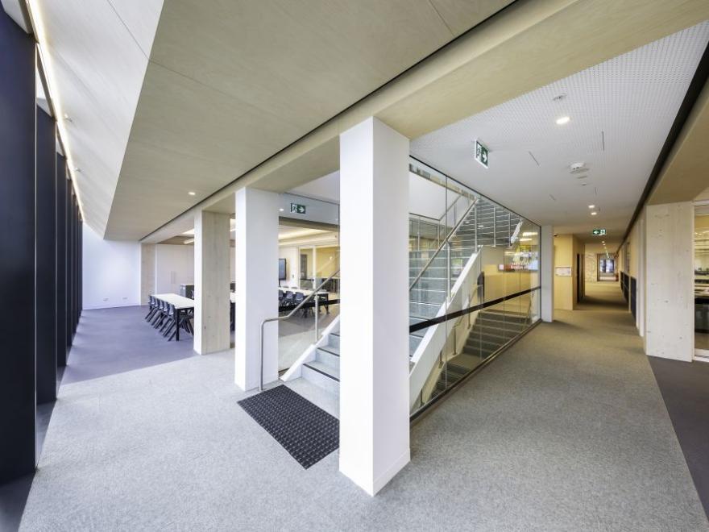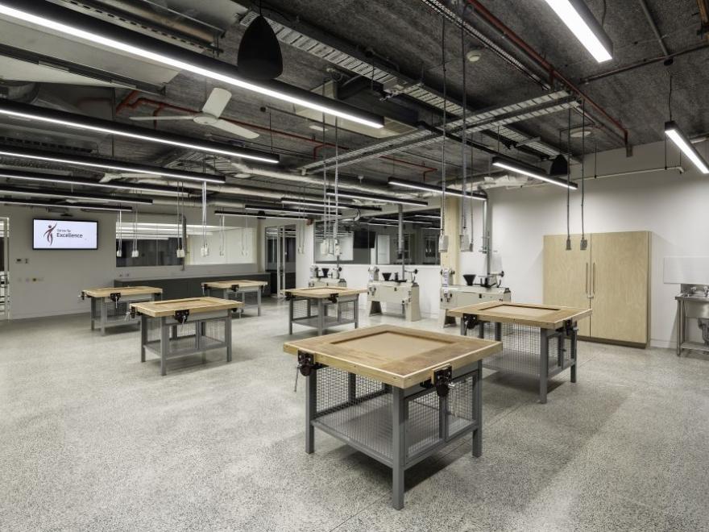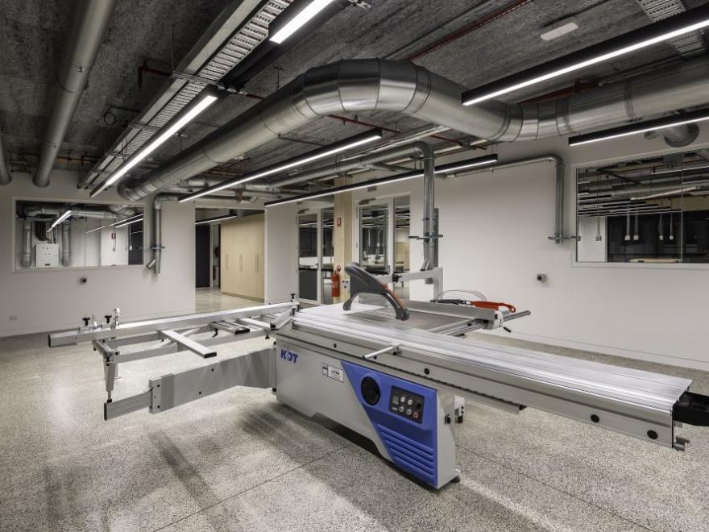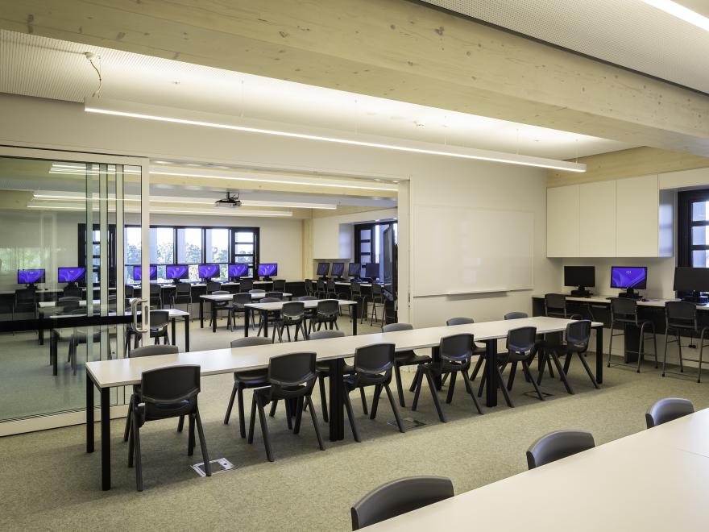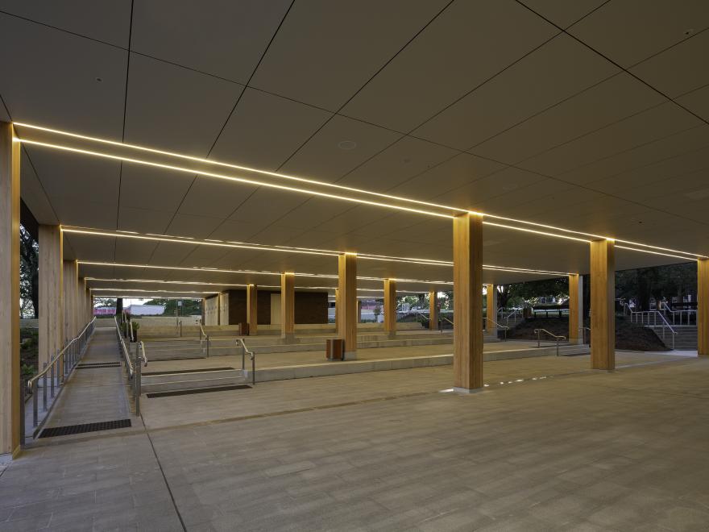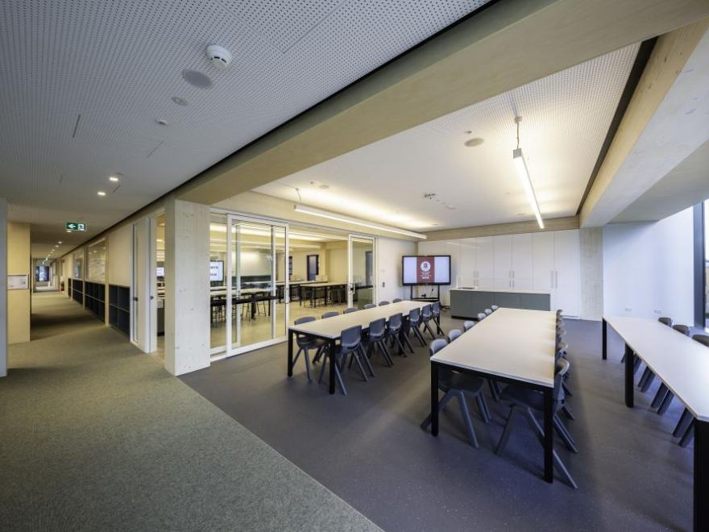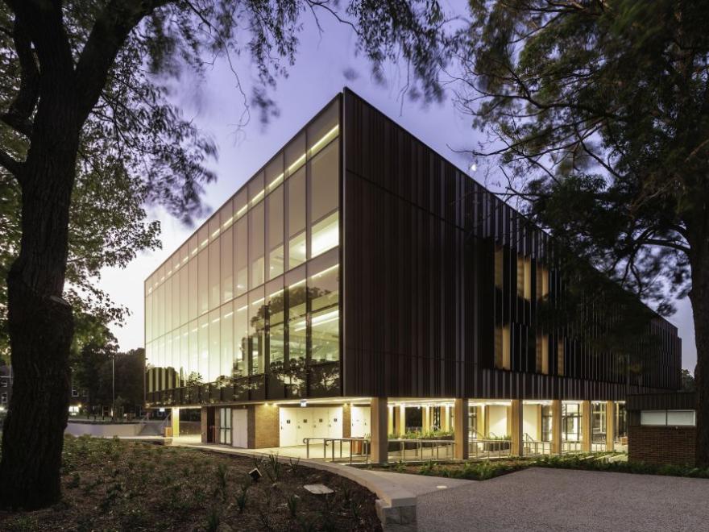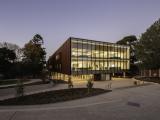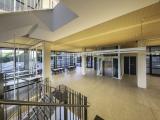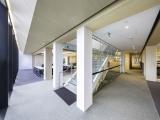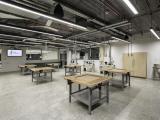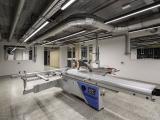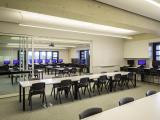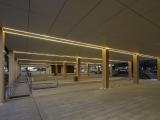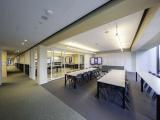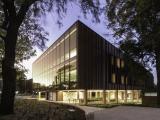The innovation hub is a 4 storey timber building consisting of new Science labs, prep labs and teaching spaces. The project includes TAS workshops on the lower ground level, a presentation space and an undercover assembly area on the ground floor level with Science labs and classrooms on levels 1 and 2. Some key project features include: Spruce columns and beams from Austria, Victorian ash columns, prefabricated roof cassettes, LVL and CLT walls, Raico curtain walls, an exposed lift shaft and Interko Q metal cladding all being delivered within a live school environment. The project also consisted of a significant redesign of the breakout spaces which saw all existing levels completely reworked to provide accessibility pathways around the college. Features include timber decks, furniture and artificial grass areas. FDC successfully overcame considerable design and construction difficulties to provide a high-quality modern learning facility.
Category
Construction (Commercial) » Private Schools
Price
$30 Million - $50 Million
Year
2024
Company
FDC Construction & Fitout
Project
Oakhill College: Innovation Hub & Hilltop Precinct
Suburb
Castle Hill
Prize
Joint Winner


