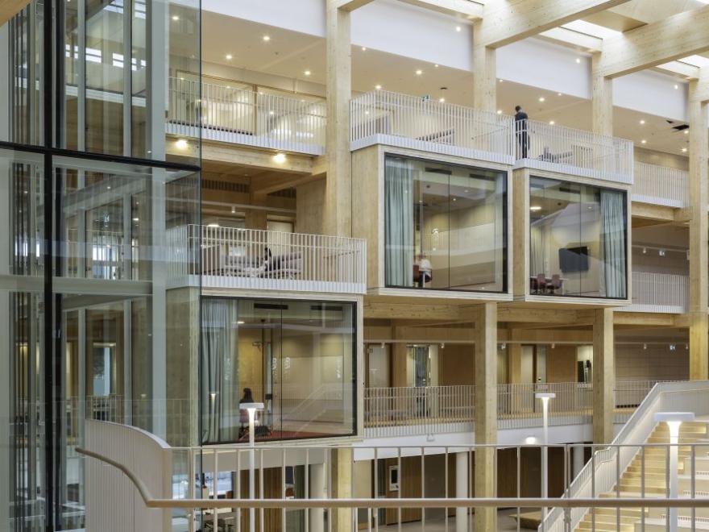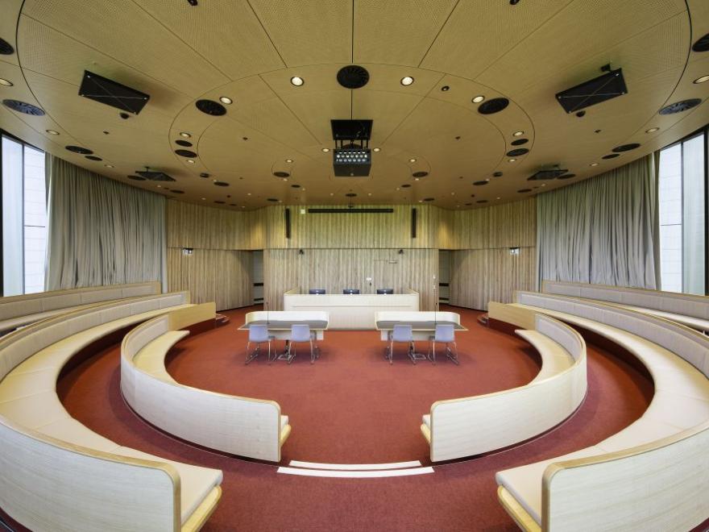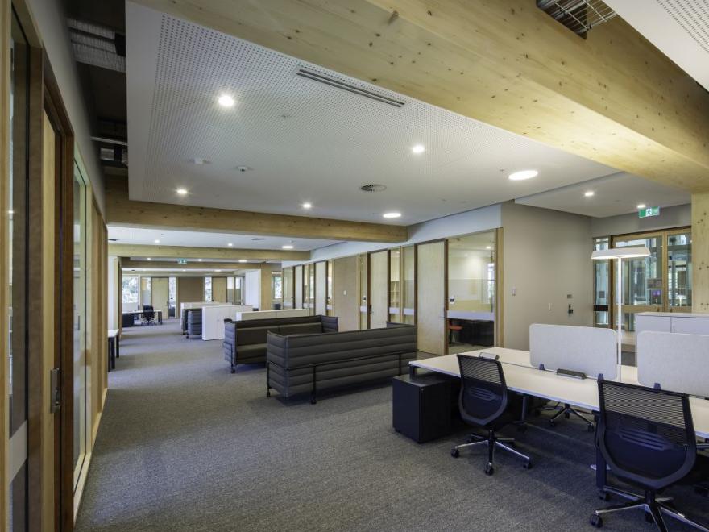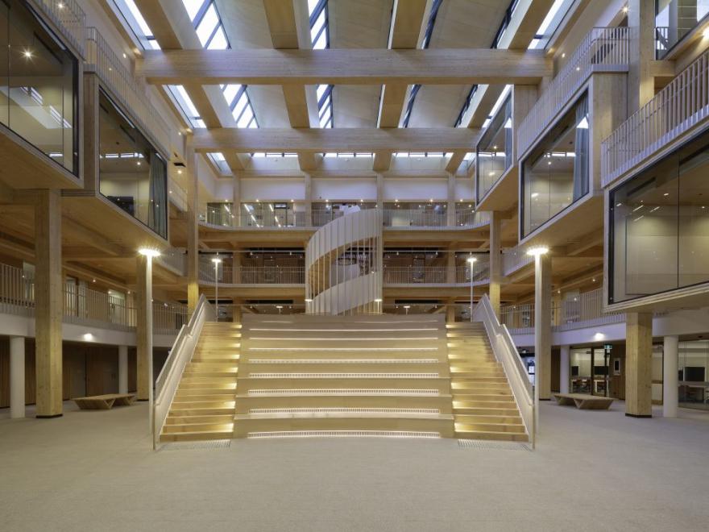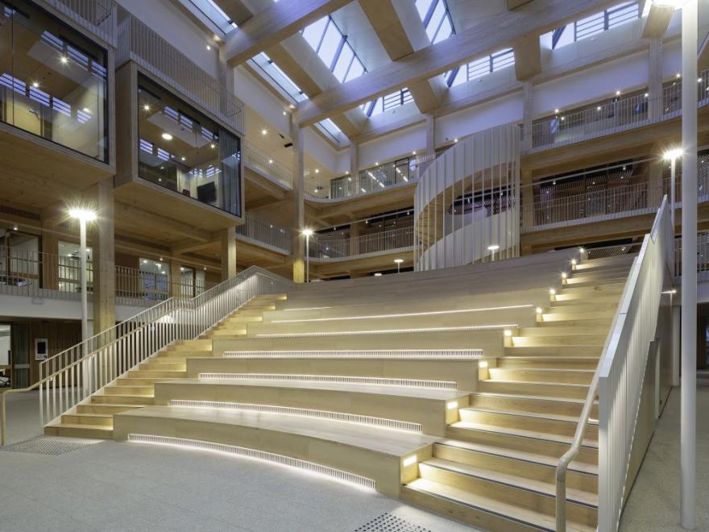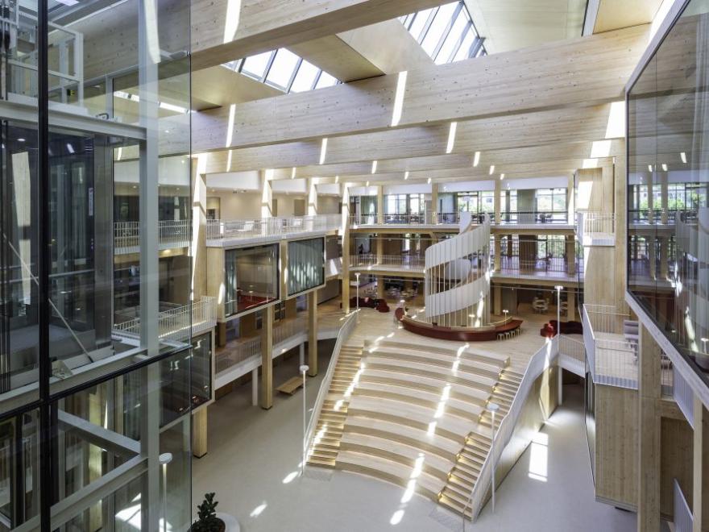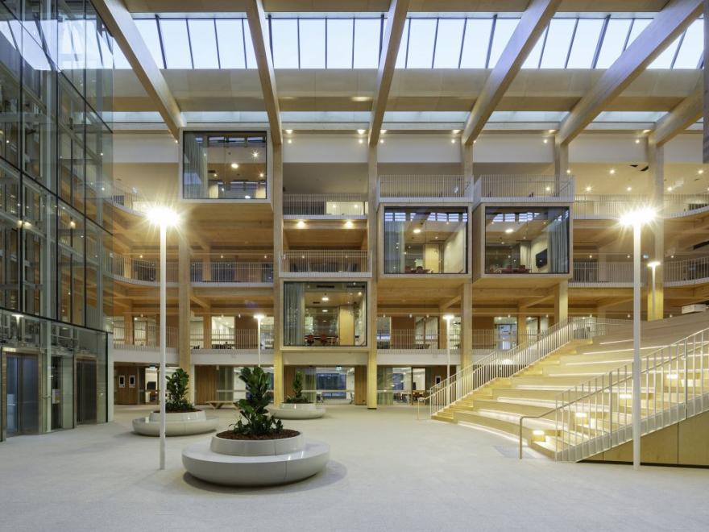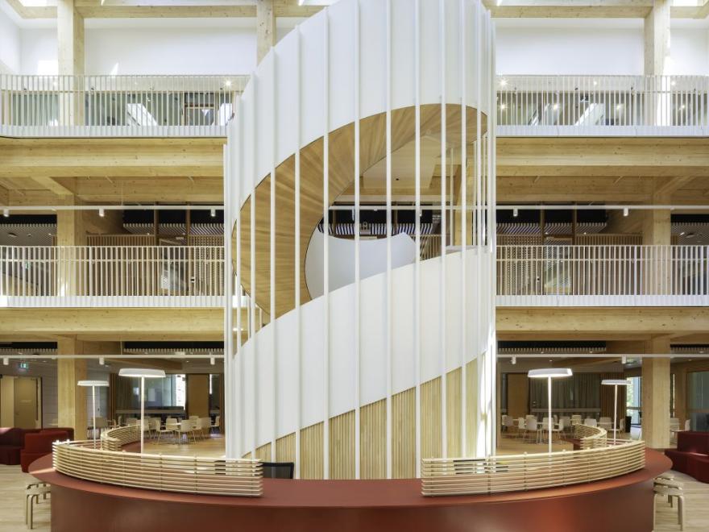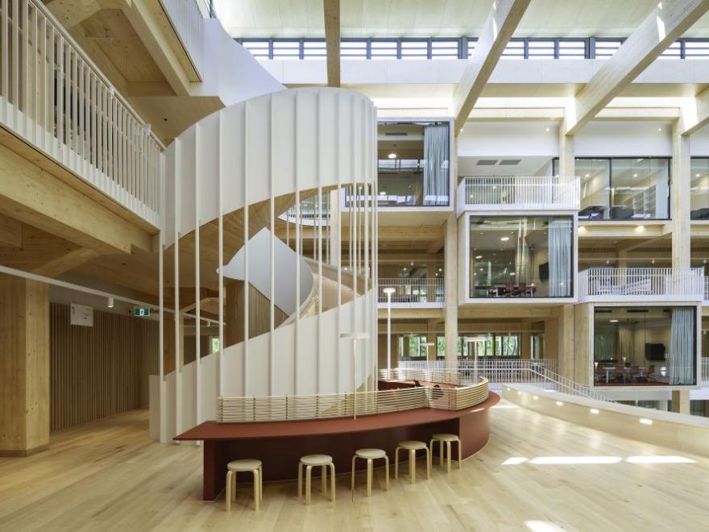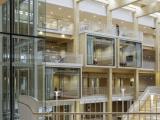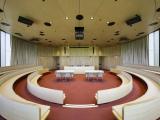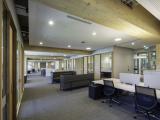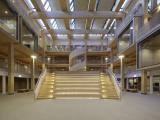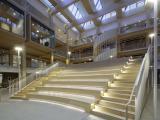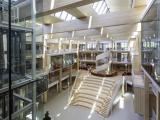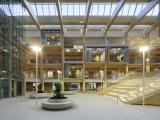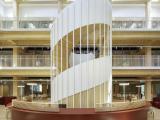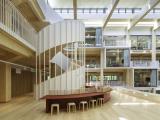The project is a 4 storey building consisting of a mass timber structure procured and fabricated in Europe. The erection of Glulam columns and beams along with the CLT floor and wall panels required precise planning of the installation sequence, packing order, delivery sequence and site logistics. The attention to detail to all joinery elements and the timber linings of the architecturally designed helical staircase and cantilevered CLT meeting rooms are key design features. Throughout the Michael Kirby Law School Building FDC and their subcontractors have completed this exceptional building with finishes that surpass all expectations and certainly sets a superior benchmark for future tradesmen in the trade of carpentry and joinery.
Category
Construction (Commercial) » Best Use of Timber
Year
2024
Company
FDC Construction & Fitout
Project
Macquarie University Michael Kirby Law School Building
Suburb
Macquarie Park
Prize
Winner


