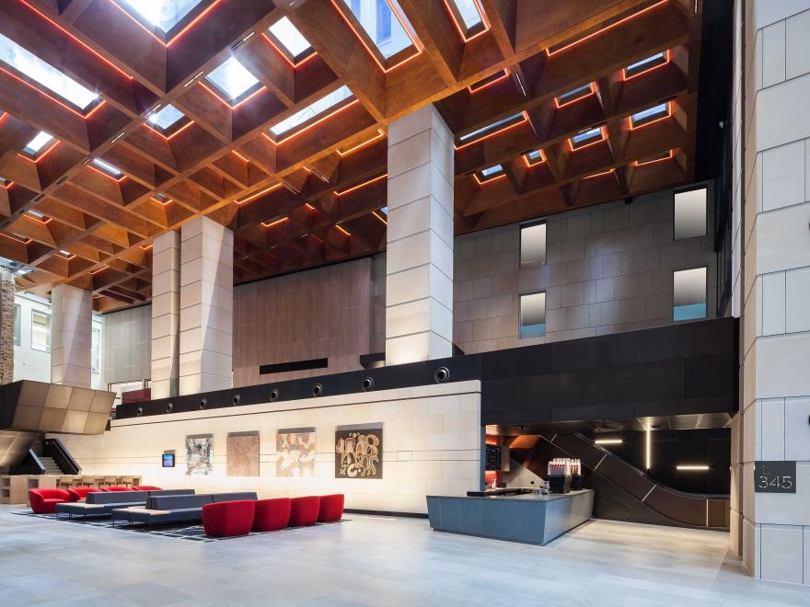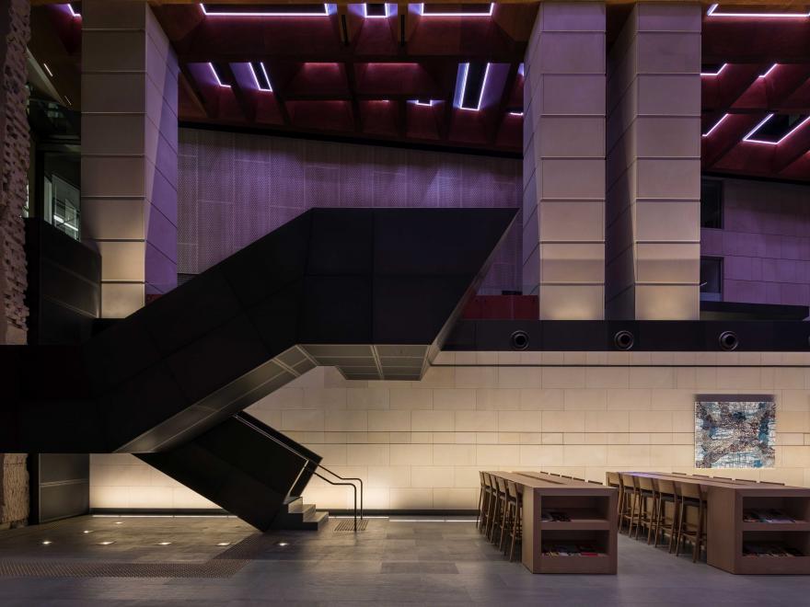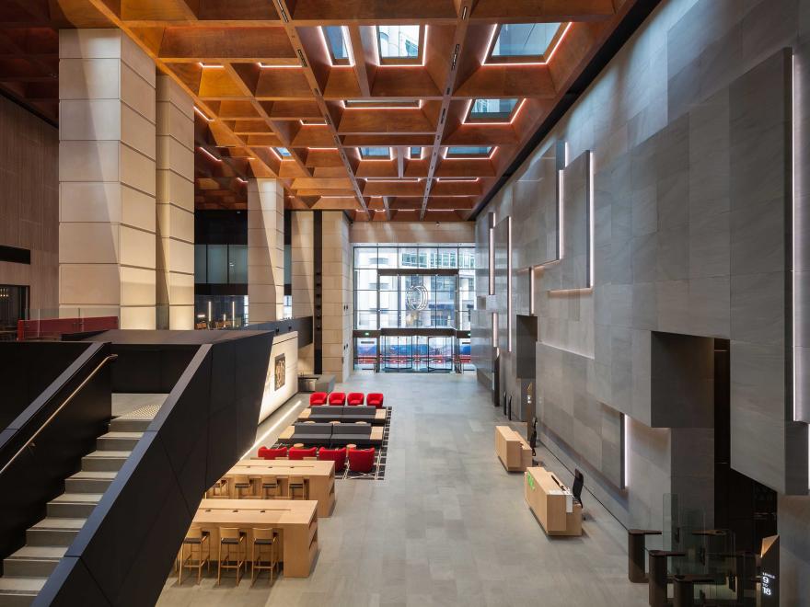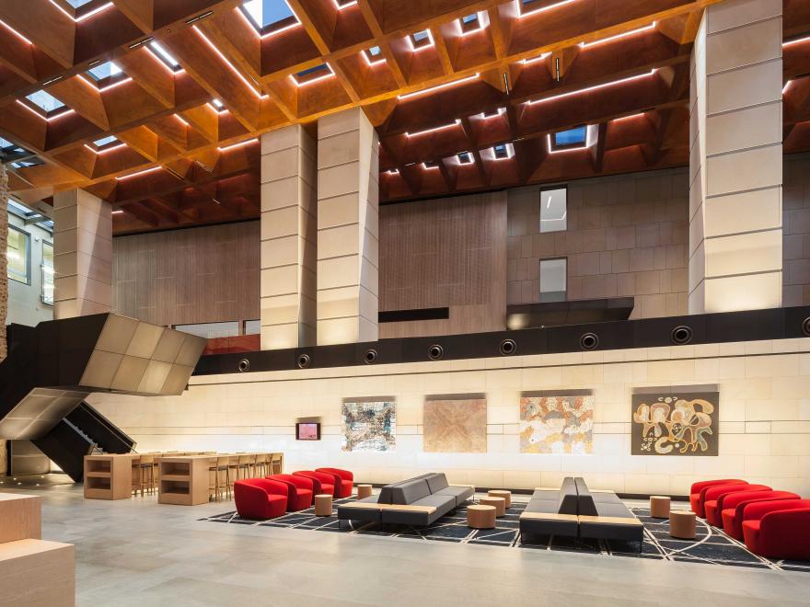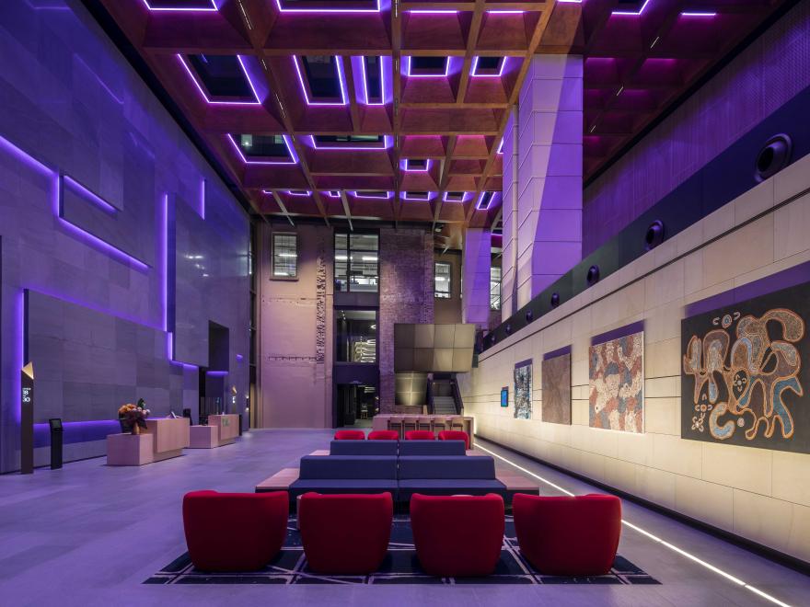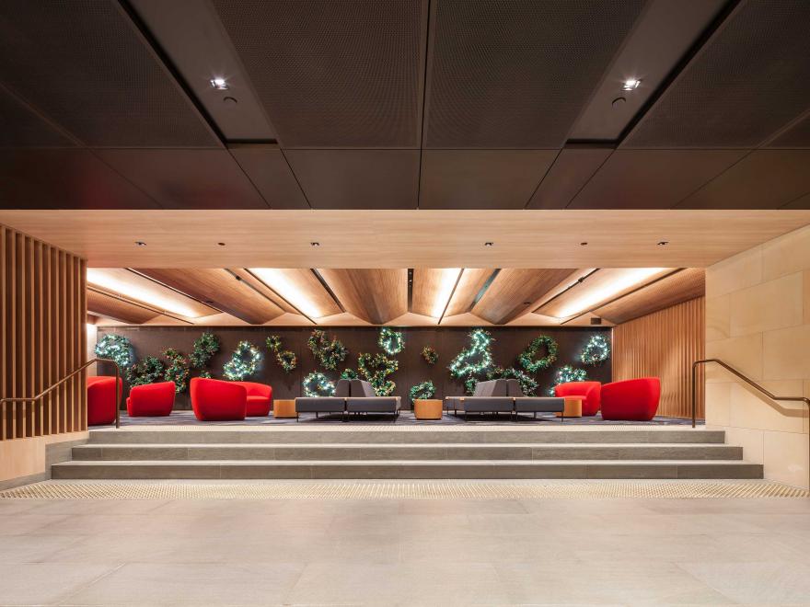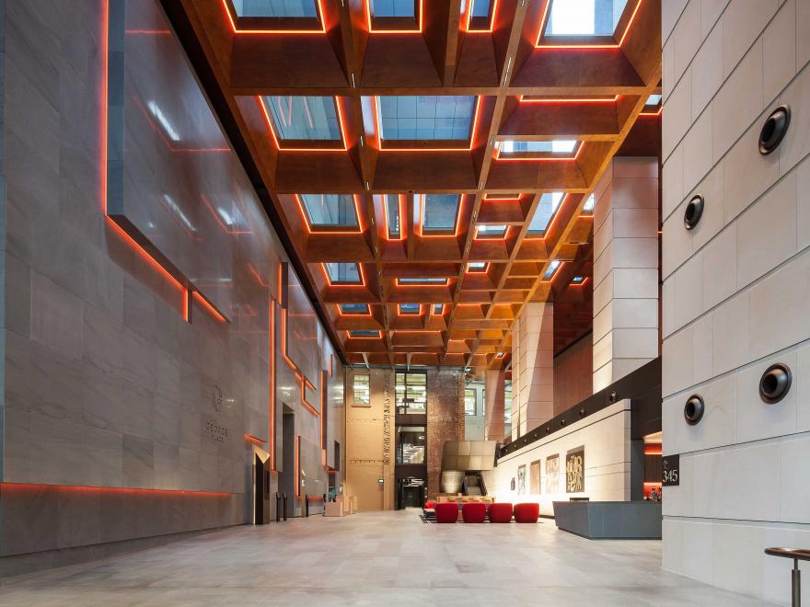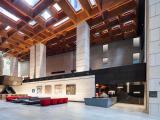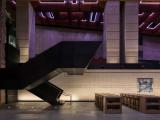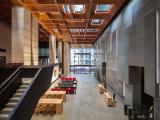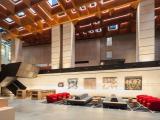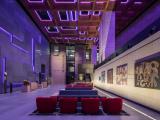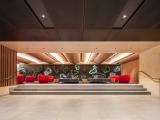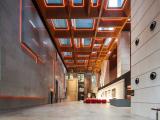This project involved the redevelopment of three adjoining commercial office towers to create a new precinct that would be known as ‘George Place’. This unique project united three separate building lobbies with one central atrium space. The difficulties in this project included three office towers remaining fully occupied, together with existing retailers at the ground floor level. The atrium roof structure and 3D stonewall with seamlessly integrated feature lighting are elements which have not previously been completed to this scale. The project had some heritage aspects to sections of the foyer, which challenged compliance with current regulations.
Works included:
- A new commercial atrium lobby joining all three buildings
- Refurbishment of three existing tower lobbies. New entries to 363 George and 345 George including repositioning the façade line
- New façade for 345 George from ground level to level two
- Five new retail tenancies
- New main switchboard to 345 George
- New generator to 345 George
- Remove the existing cooling tower to 345 George and install a new cooling tower to 363 George
- New fire control room, new fire hydrant/sprinkler system to 345 George including new booster facility
- New plant rooms throughout housing new AHUs
- Public domain works including new paving
Construction took 14 months following a five-month early establishment and site investigation period including some demolition and temporary works.George Street was closed during the construction period due to the light rail works. Loading materials from George Street was not an option so the final solution included utilising an existing loading dock and the establishment of a compound in Barrack Street adjacent to 345 George. A tower crane was erected on the roof of 345 George and materials from the compound were fed into the atrium by the tower crane. The standard of finish was high and considering the specialised cladding in the atrium space, restricted access and issues associated with the occupied buildings, FDC has achieved an outstanding result.
Category
Construction (Commercial) » Refurbishment/Renovation/Extension
Price
$20,000,001 - $100,000,000
Year
2019
Company
FDC Construction & Fitout
Project
George Place
Suburb
Sydney
Prize
Winner


