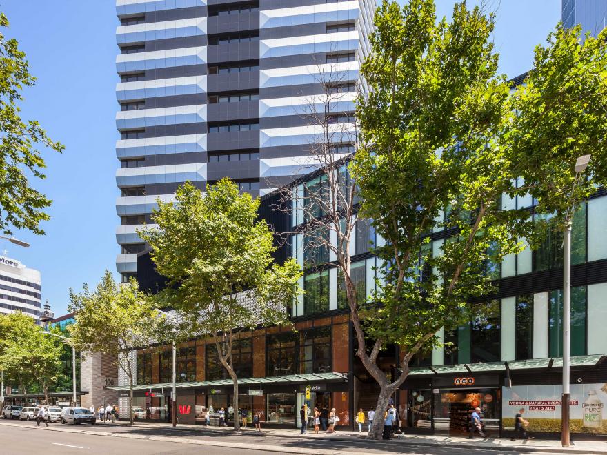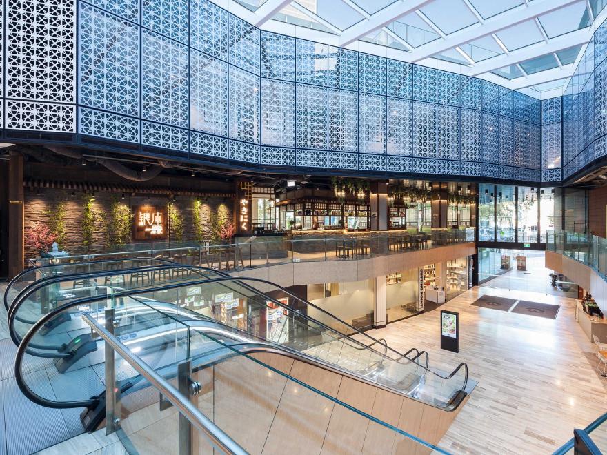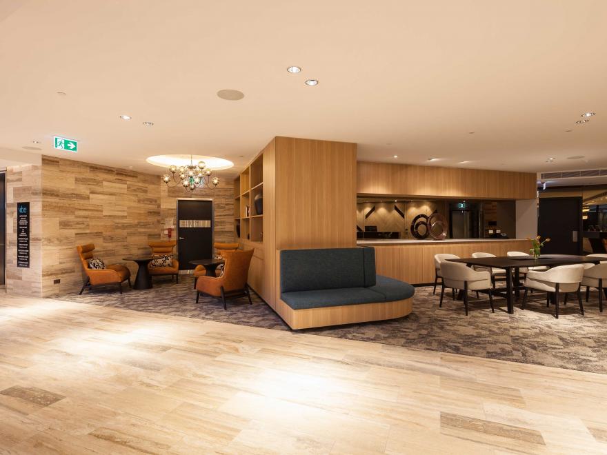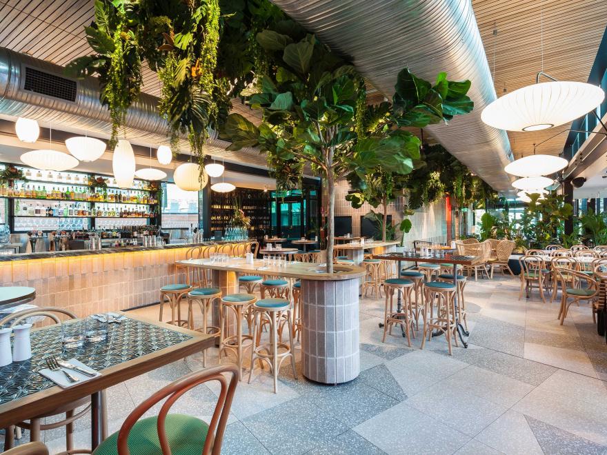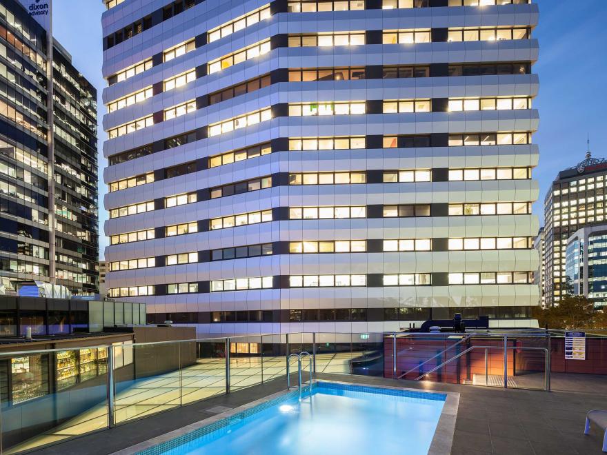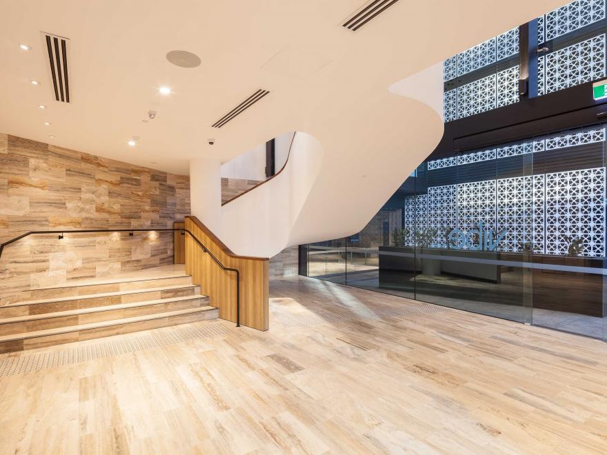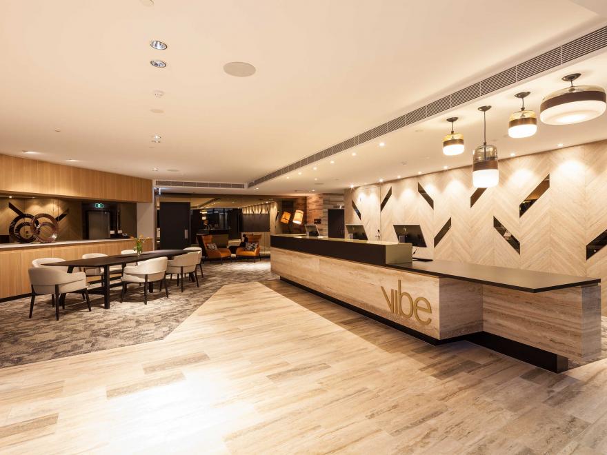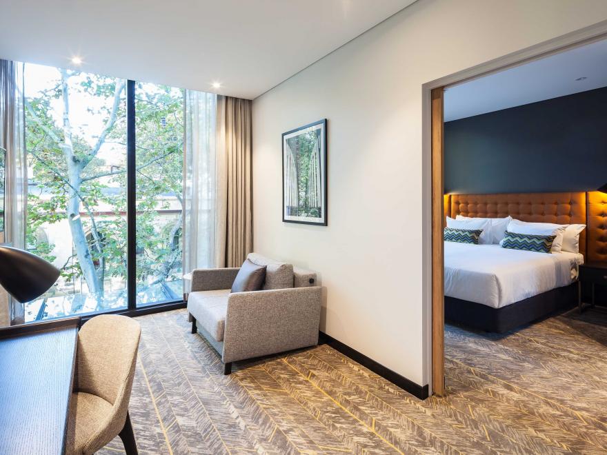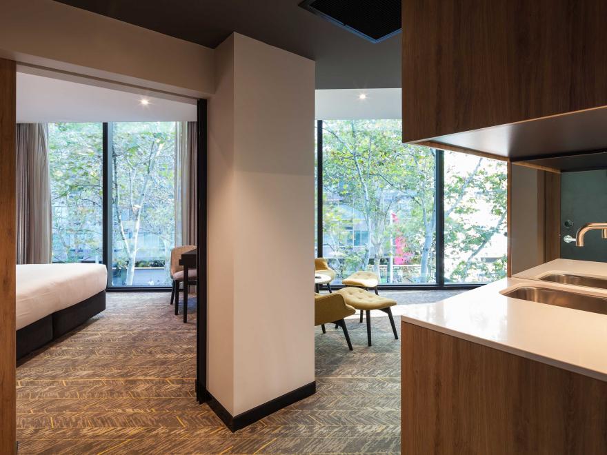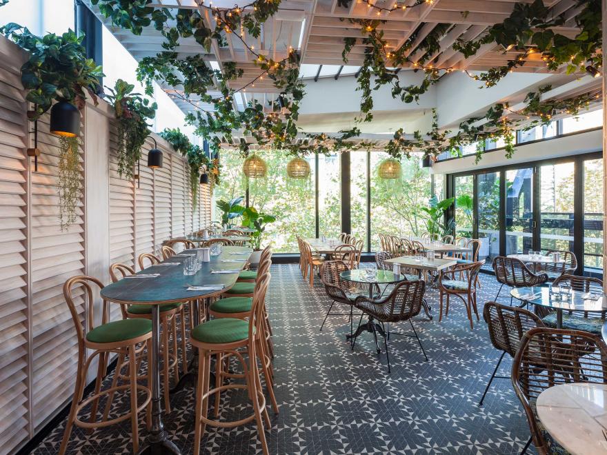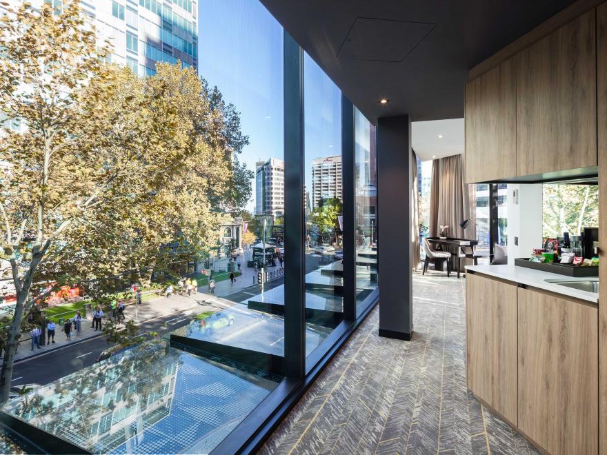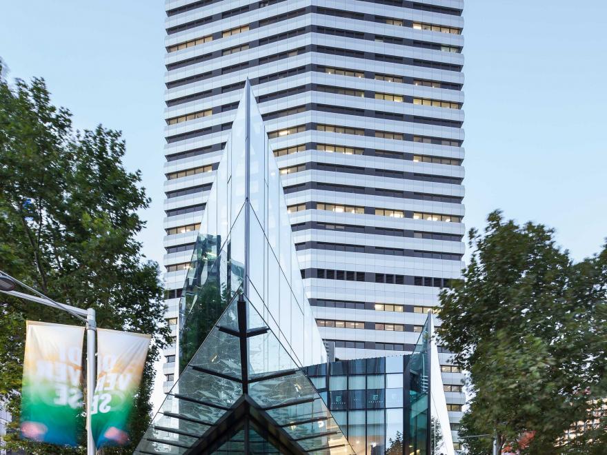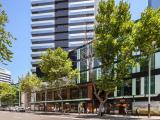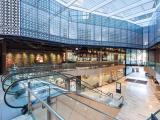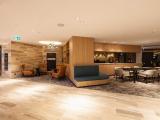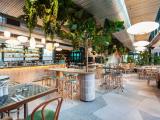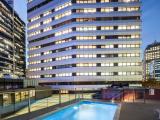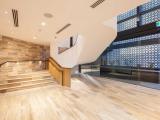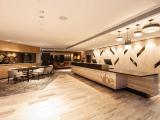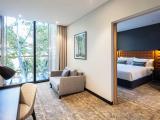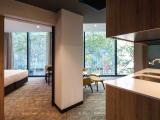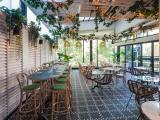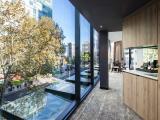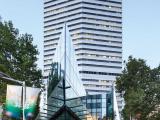The Northpoint Redevelopment was a two-and-half-year project that involved major demolition and removal of existing retail sections of the Northpoint site including strip out of the lower levels of the existing commercial tower and Level 6 basement. The design of the new elements were:
• A new retail offering to the south of the existing tower over Levels 7 and 8, one hotel level at Level 9 and a rooftop bar and pool at Level 10
• A new 187-room hotel to the north of the existing tower
• A new Woolworths Metro store and 26 specialty shops
• A refurbished commercial lobby
Construction was divided into three main zones to program the logical sequence and work areas.
The judges were impressed with the resolution of stiffening the existing six-storey carpark structure to support the new hotel and the finish and efficiency of the prefabricated bathroom pods.
Northpoint was a complex, demanding and challenging project that employed a number of innovative construction techniques and required working in an uninterrupted live environment, with more than 4000 staff daily occupying the existing commercial tower.
Category
Construction (Commercial) » Hospitality Buildings - Refurbishment
Price
$50,000,001 & OVER
Year
2019
Company
FDC Construction & Fitout
Project
Northpoint Redevelopment
Suburb
North Sydney
Prize
Winner


