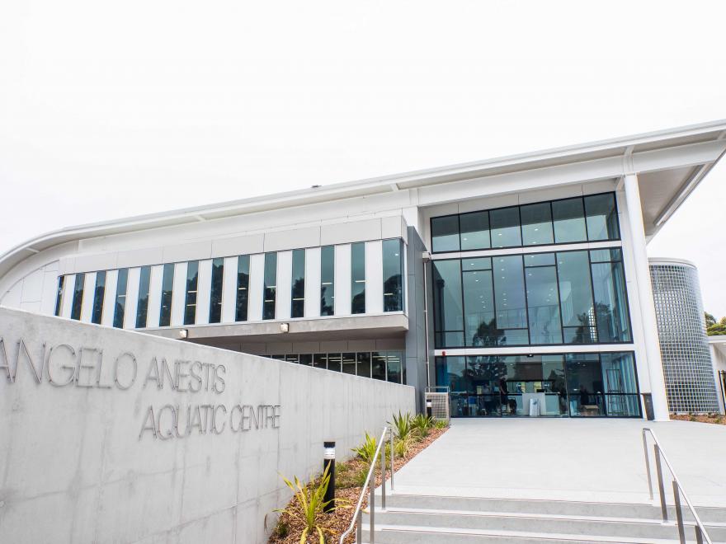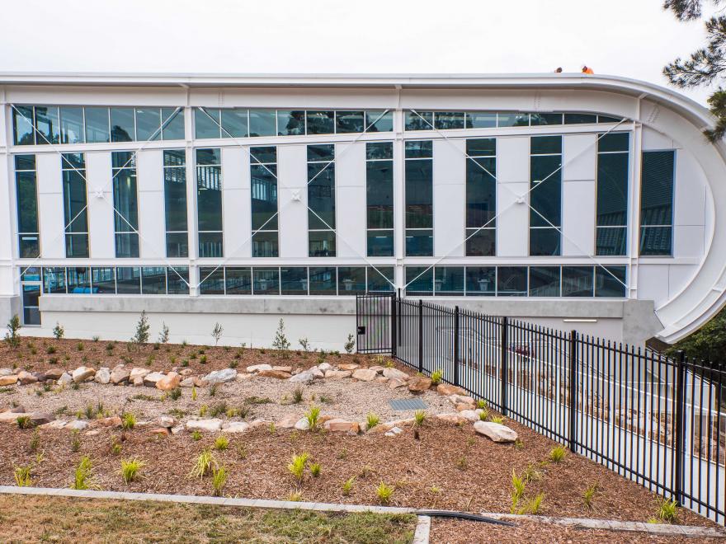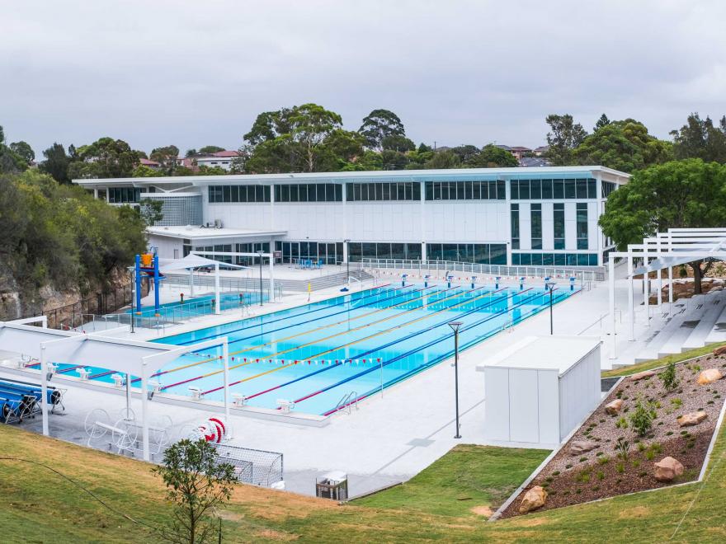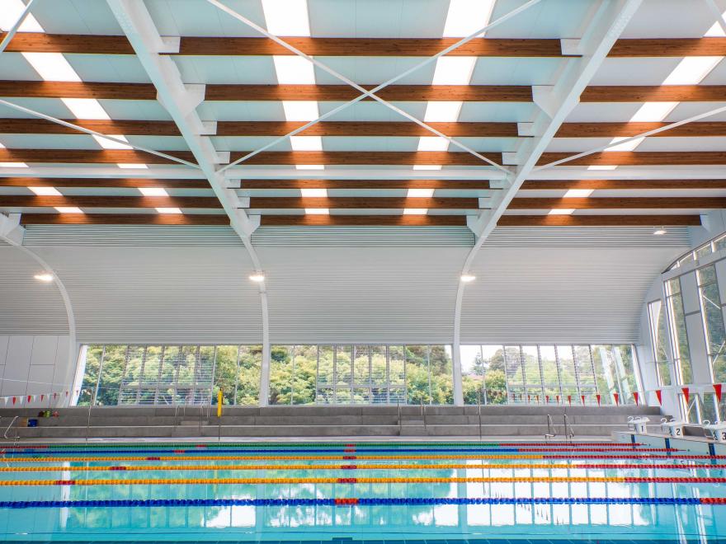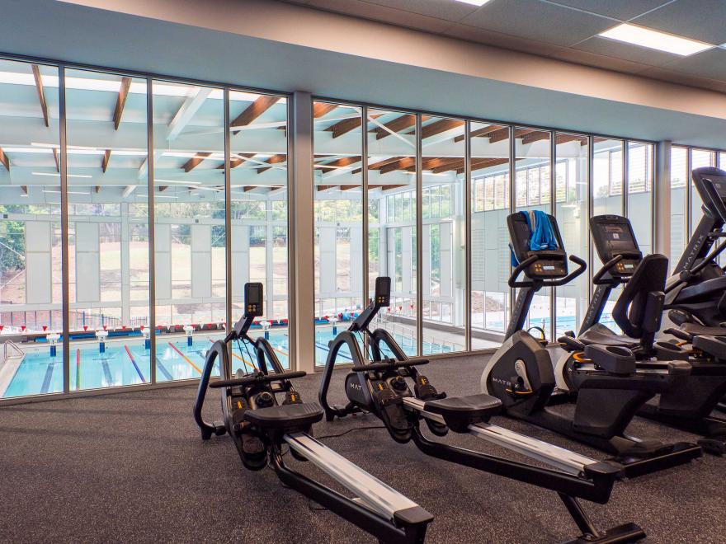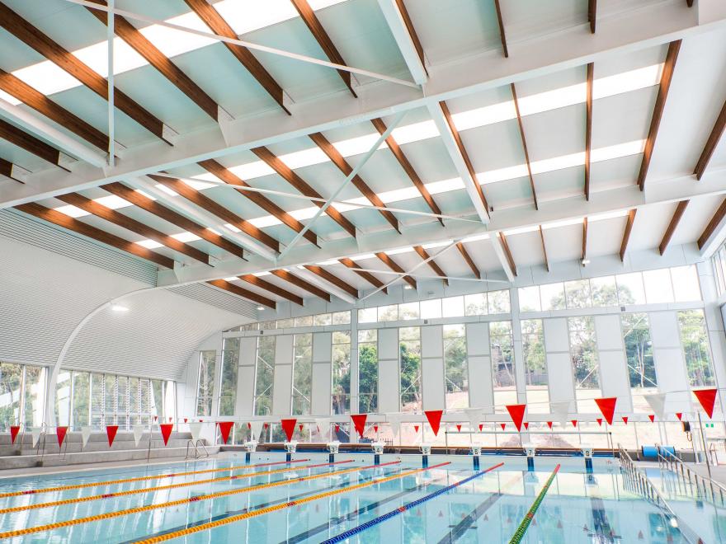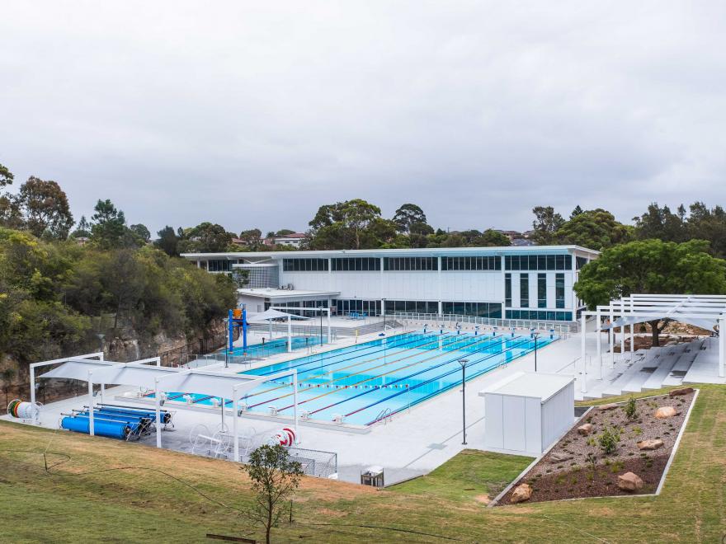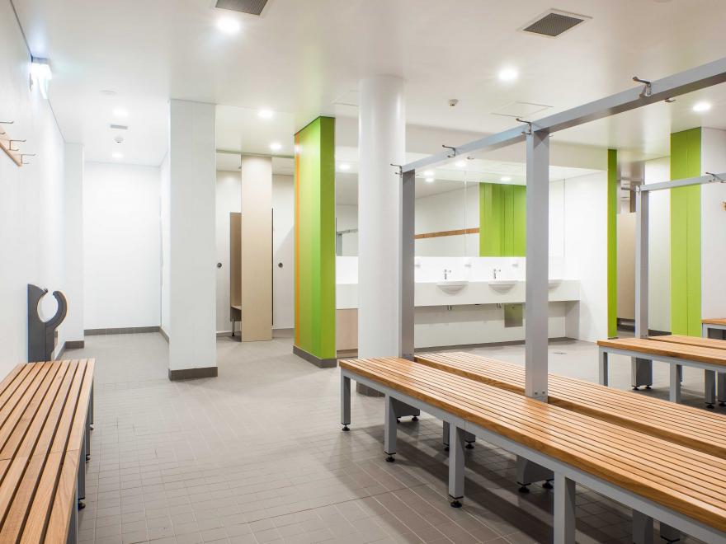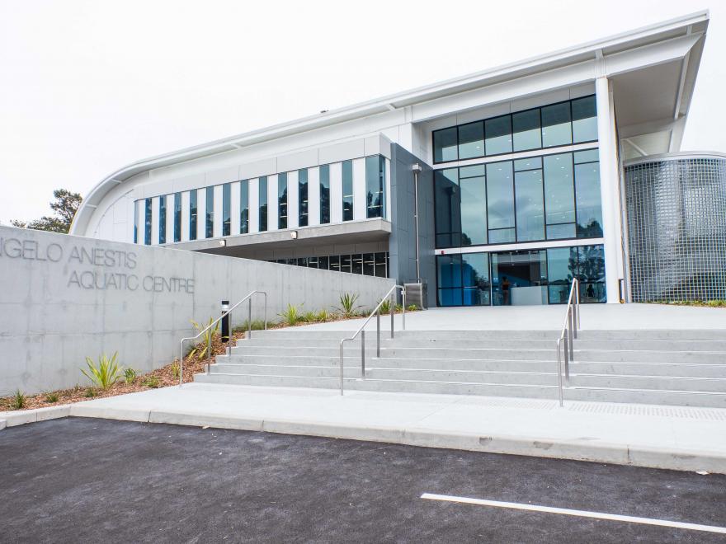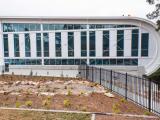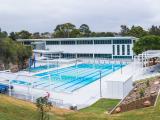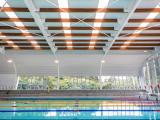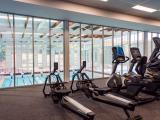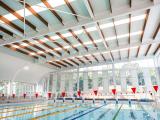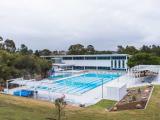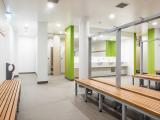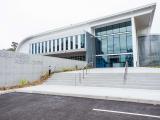The Angelo Anestis Aquatic Centre is a new aquatic and leisure facility to replace and upgrade the existing Bexley North facilities. The site is approx. 10,000sqm, has a 2,500sqm footprint for the aquatic centre, including a 25m indoor pool, a 50m outdoor Olympic pool, kid’s splash pool, change areas, community spaces, gymnasium, associated landscaping and pavements and public car parking for 109 cars.
The construction was hampered by site constraints such as major Sydney Water in-ground stormwater assets, an overhead Ausgrid Pilot cable and substantial site contamination. A further restriction was the site ran alongside the Bardwell Creek which impacted both access and methodology for the erection of the structural steel roof members.
The structural steel members have a 25m single span which are specially treated and epoxy coated in this corrosive environment. The members are curved and return to the floor level at one end. Laminated veneer purlins were installed with all connections and bolt holes pre-drilled for maximum efficiency. Obeco glazed blocks were laid for the main stair atrium.
This is a community facility that was designed and constructed by FDC to overcome particular design restraints and is finished to a high standard.
Category
Construction (Commercial) » Sporting Facilities
Price
OPEN PRICE CATEGORY
Year
2017
Company
FDC Construction & Fitout (NSW) Pty Ltd
Project
Angelo Anestis Aquatic Centre
Suburb
Bexley North
Prize
Winner


