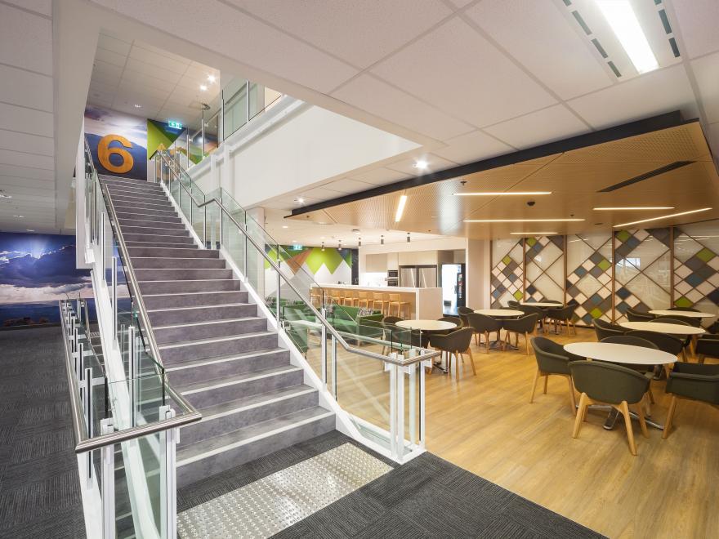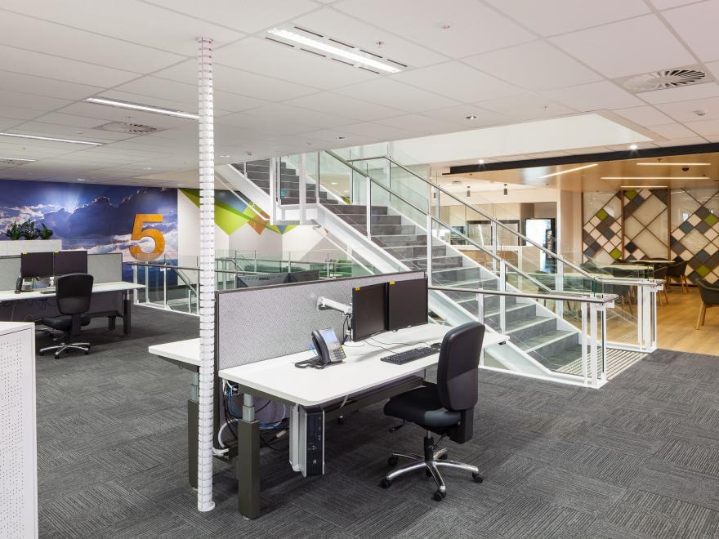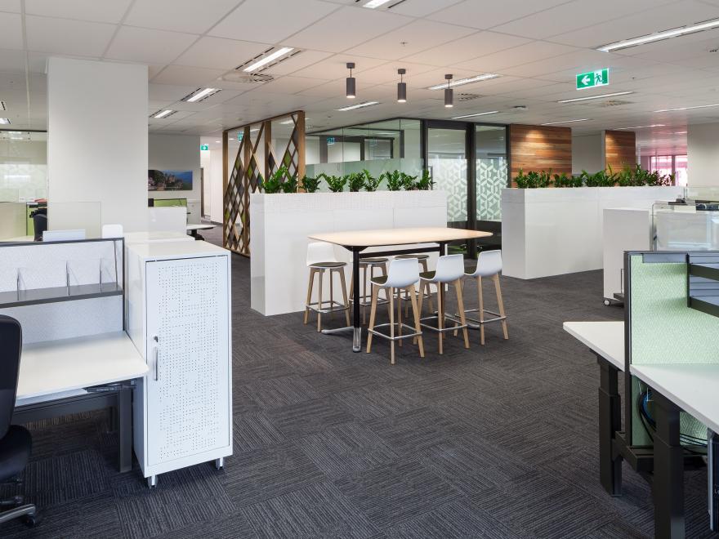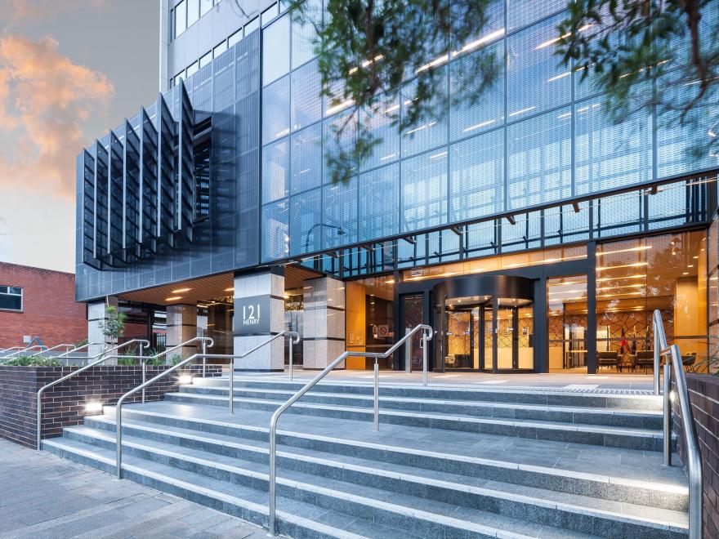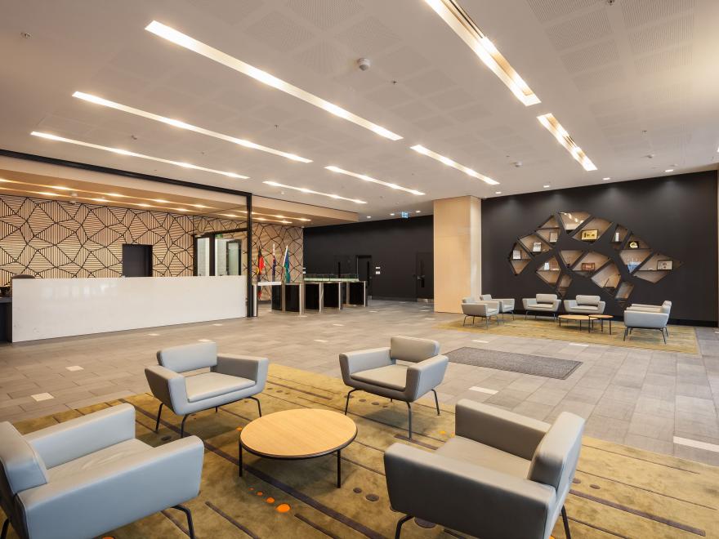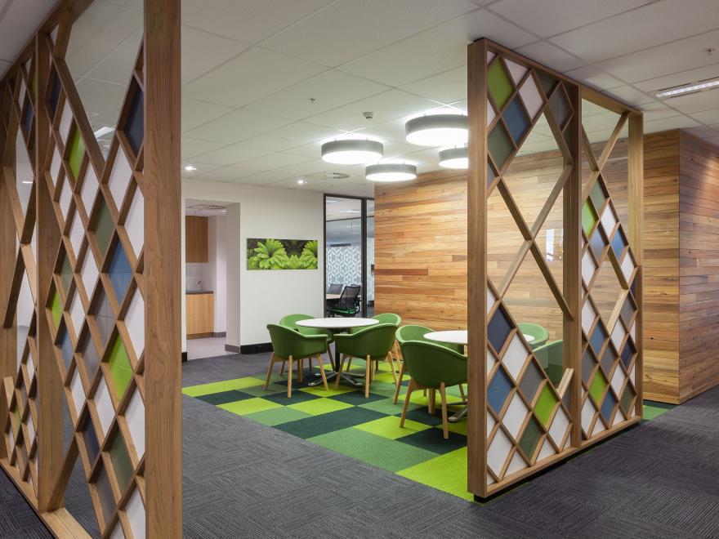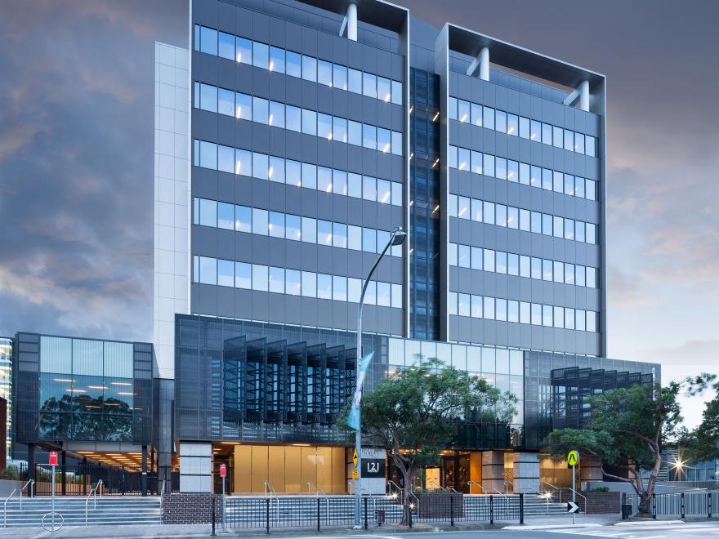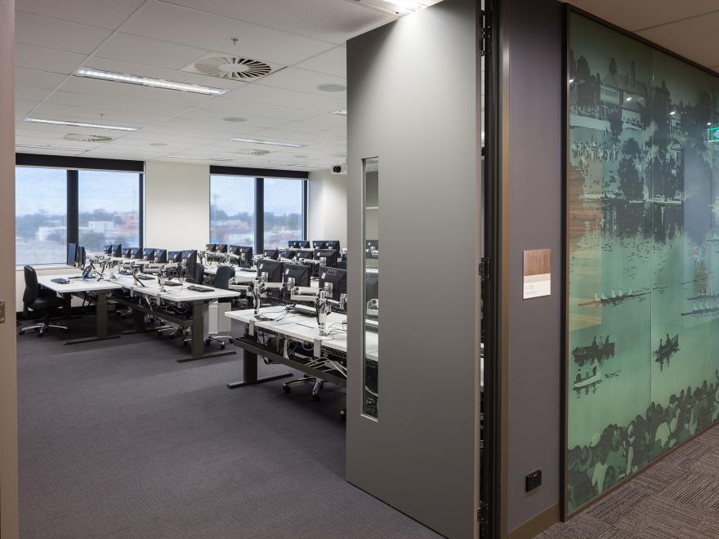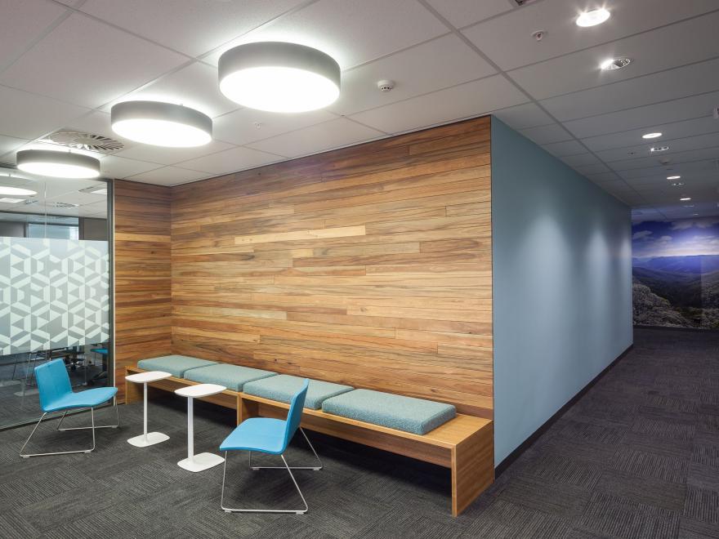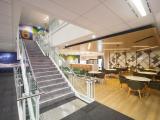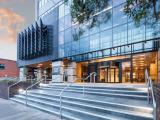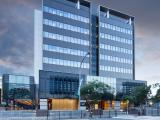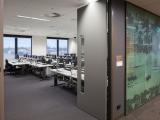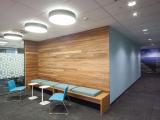This project involves the complete refurbishment and Fitout of the existing building located at Henry Street, Penrith. The major tenant is The Australian Taxation Office. The project required the complete upgrade of nine internal floors, including ceilings, lighting, HVAC, BMS upgrades, refurbished toilets and amenities, complete lobby upgrade and new BCA compliance requirements.
Basement levels received an upgrade of existing facilities including end of trip facilities being incorporated. A significant upgrade to the exterior was also carried out including façade, shading works, landscaping and courtyards. The works also included an extension to the Level 1 floor plate adding to the NLA of the building and construction of a second foyer to facilitate split tenancies in the building. The building was tenanted throughout the construction, requiring the work to be carried out two floors at a time to facilitate the occupation. Security requirements due to the Tax Office remaining as a tenant also had a significant impact on the management of the works. Building services were completely upgraded to comply with the latest energy consumption efficiencies. The building is currently aiming to achieve a 5 Star NABERS Energy Rating. The standard of finish was high and consistent with the creation of new high quality office space. Overall the works were well executed and demonstrated a high level of skill to achieve the final result.
Category
Construction (Commercial) » Refurbishment/Renovation/Extension
Price
$35,000,001 & OVER
Year
2017
Company
FDC Construction & Fitout (NSW) Pty Ltd
Project
Australian Taxation Office
Suburb
Penrith
Prize
Winner


