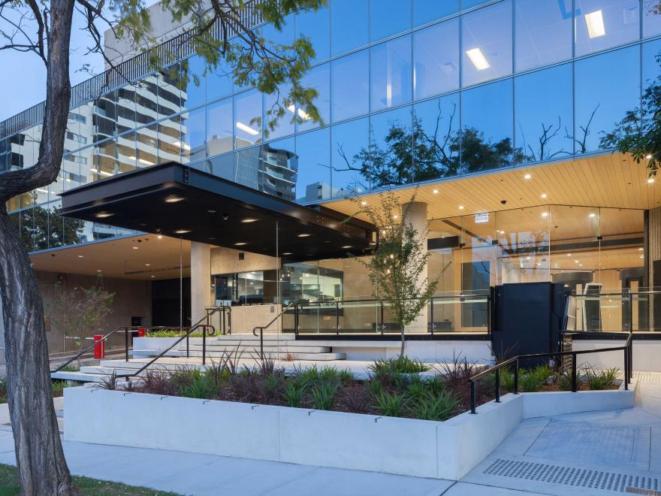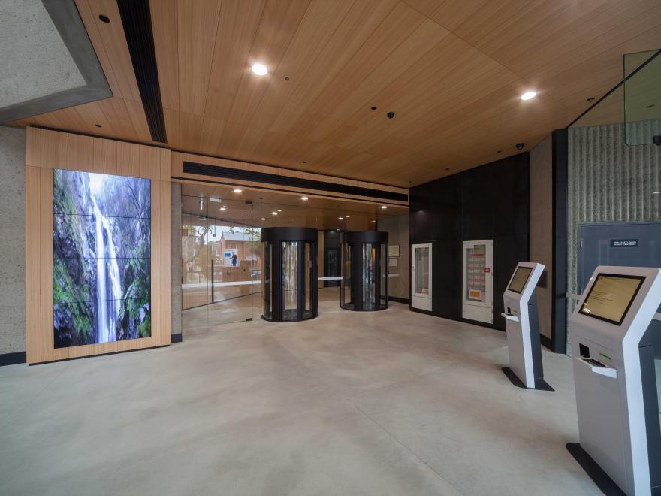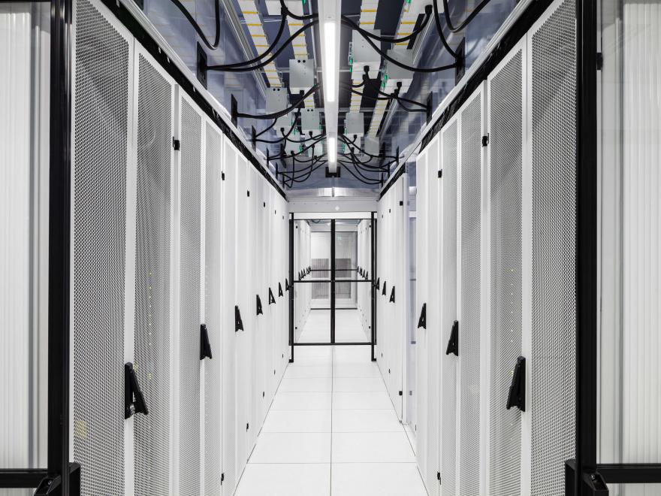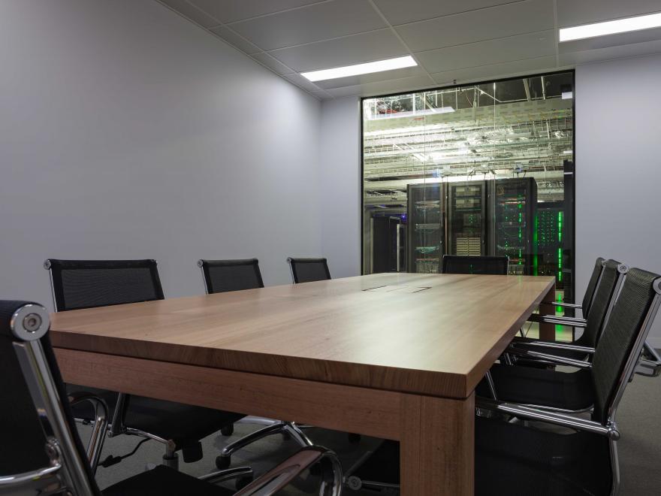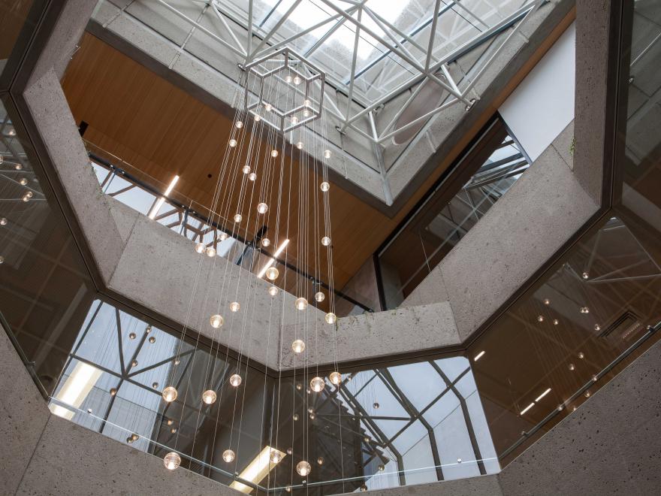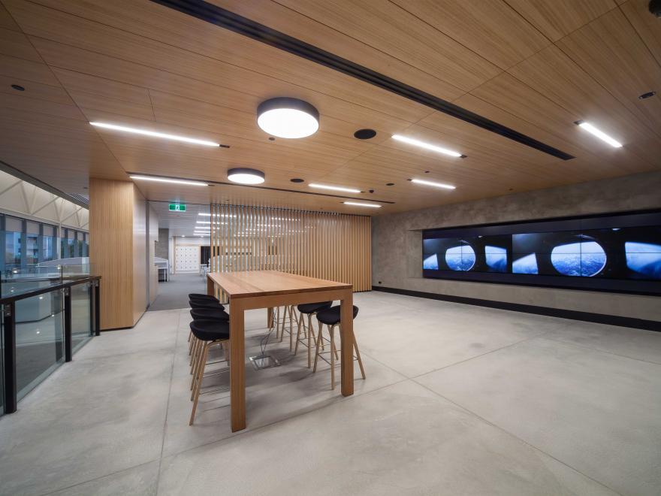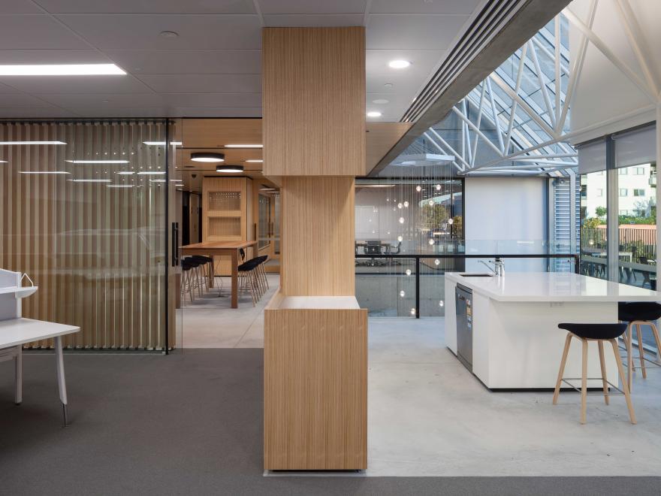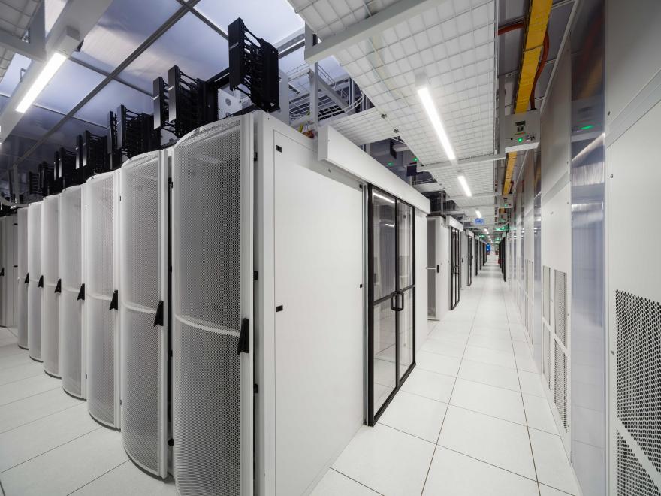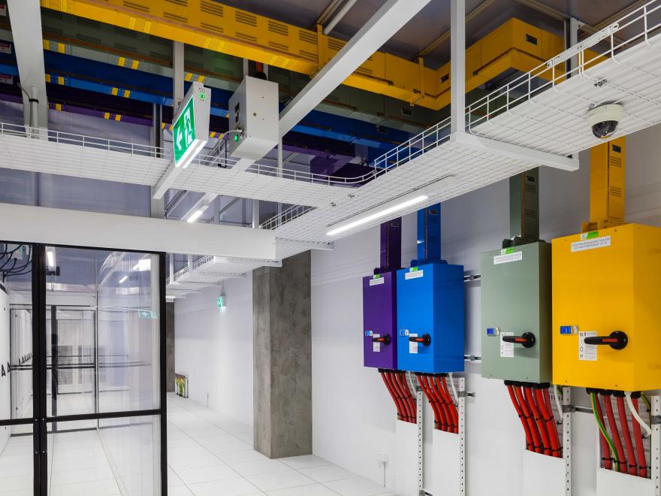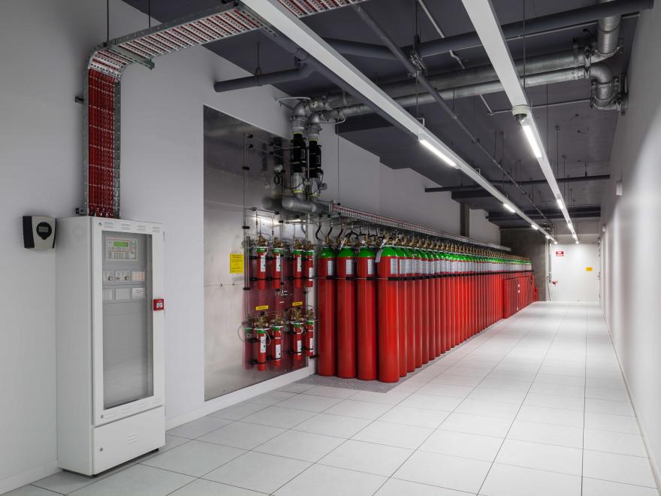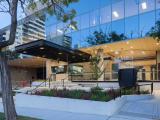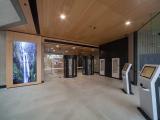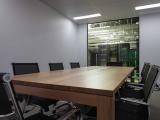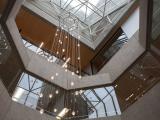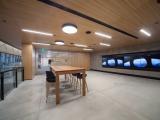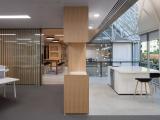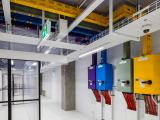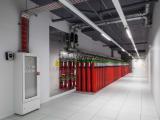This communication building project involved the upgrade and refurbishment of a 35-year-old existing 24-hour (365-day) operational data centre facility located in a western Sydney suburban location. The critic nature of this facility to the business was clearly expressed to the builder at the beginning of the project. The client tendered the project with a “proposed” design. During the tender process it was clear to the client that with the onset of more advanced technology the initial design could be improved. The builder was engaged under the old design though with a premise to proceed with adopting this new technology. The design was developed using REVIT design software, allowing 3D modelling to be implemented for design coordination which captured many of the coordination issues of services and structure early in the project, mitigating significant delays during construction. As the data centre was a live environment, extensive audits were required to trace all existing cables to identify what could be removed.
The building operates with very strict security conditions and it was not permitted to have any building workers walking within the building who did not have the appropriate security approval to do so. The client allocated construction zones within the building, however access to these zones was not to be through the building. To ensure this was achieved dedicated man and materials hoists were installed. This allowed removal of demolition refuse out of the building and the introduction of new materials to construct the new halls, with minimal impact on the occupants. One of the first tasks was to demolish the existing office area on level two to make way for two new 1000sqm halls, conference room, meeting rooms, staff breakout area, amenities and open-plan informal meeting space. Concurrent with the internal works, the demolition of the front entry and ground floor lobby was undertaken, together with changes to the rooftop plant rooms, façades, entry steps, entry foyer with polished concrete floors, timber panelling security entry portals and new amenities and landscaping. The design intent of the refurbishment was to ensure that the old system remained independent of the new system. This separation would allow a risk adverse upgrade in the future when the old system was completely replaced. To do so, seven 718 kW new air-cooled chillers were positioned on the roof. The old services were selectively removed in a controlled manner while new infrastructure servicing the new data centre white space future-proofed the facility’s IT strategy for years to come. This large existing complex communication project was completed in 15 months and is a credit to the builder’s site team working in collaboration with the on-site security and client teams and existing building tenants.
Category
Construction (Commercial) » Communications Buildings
Price
OPEN PRICE CATEGORY
Year
2016
Company
FDC Construction & Fitout Pty Ltd
Project
Sydney Data Centre
Suburb
Burwood
Prize
Winner


