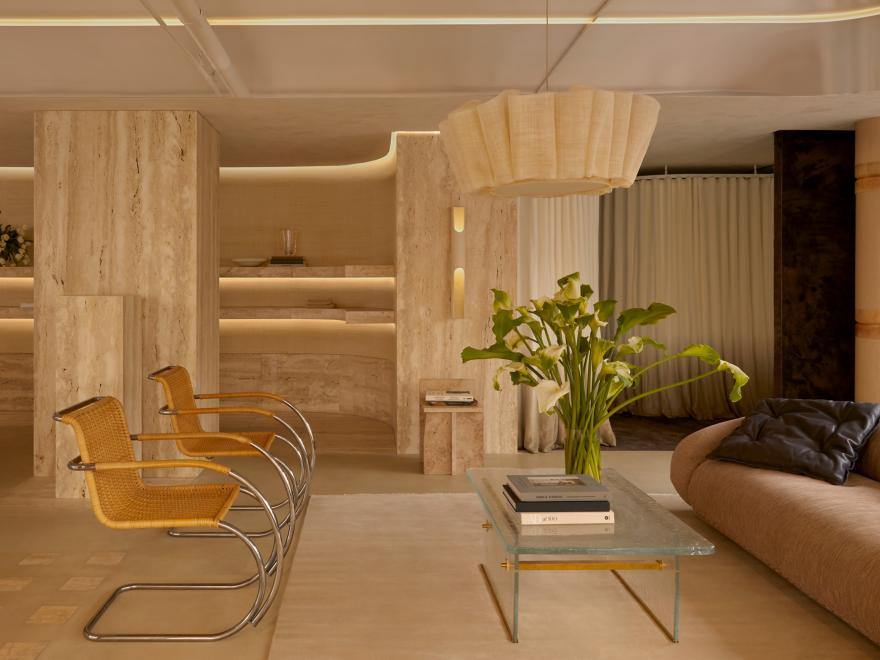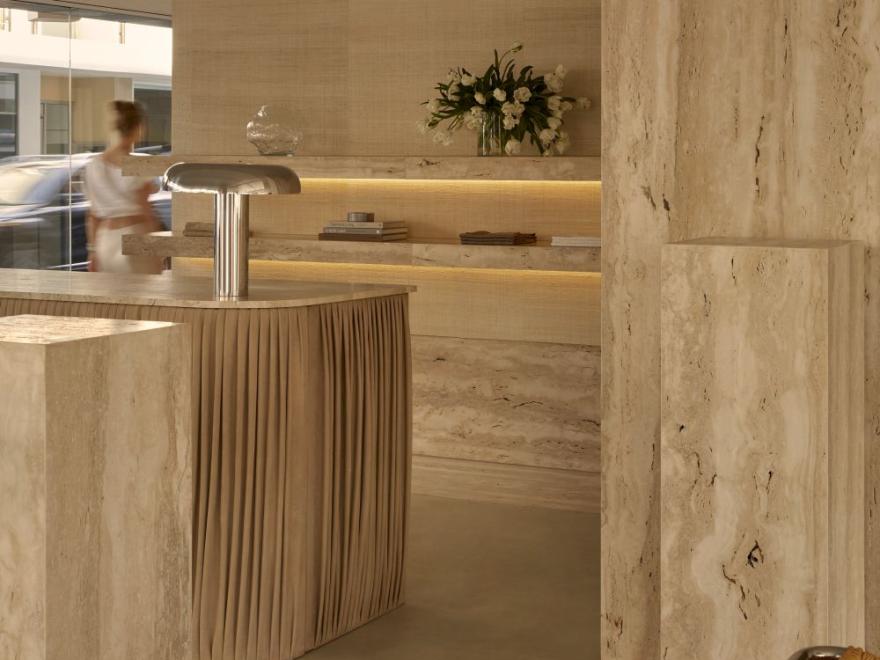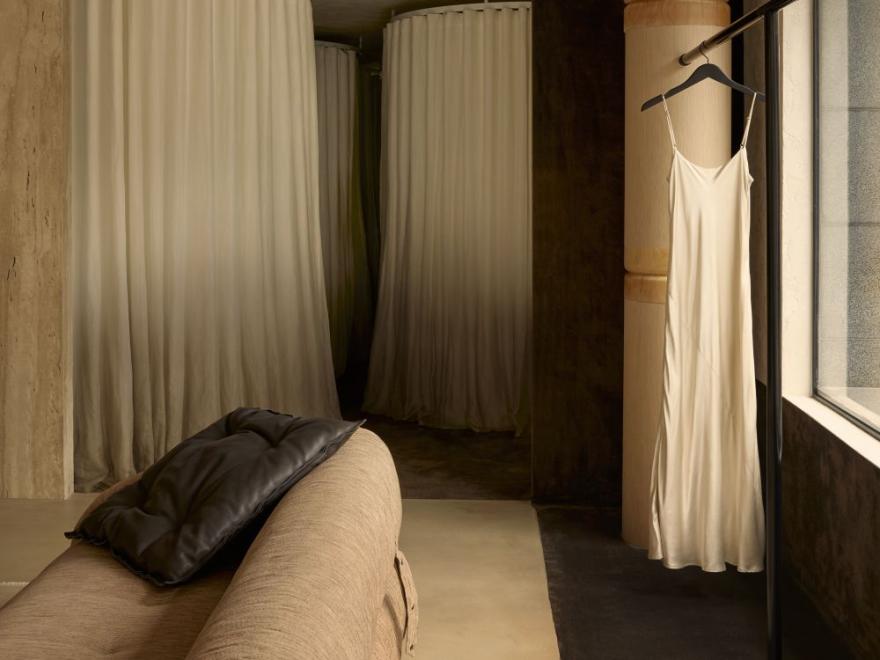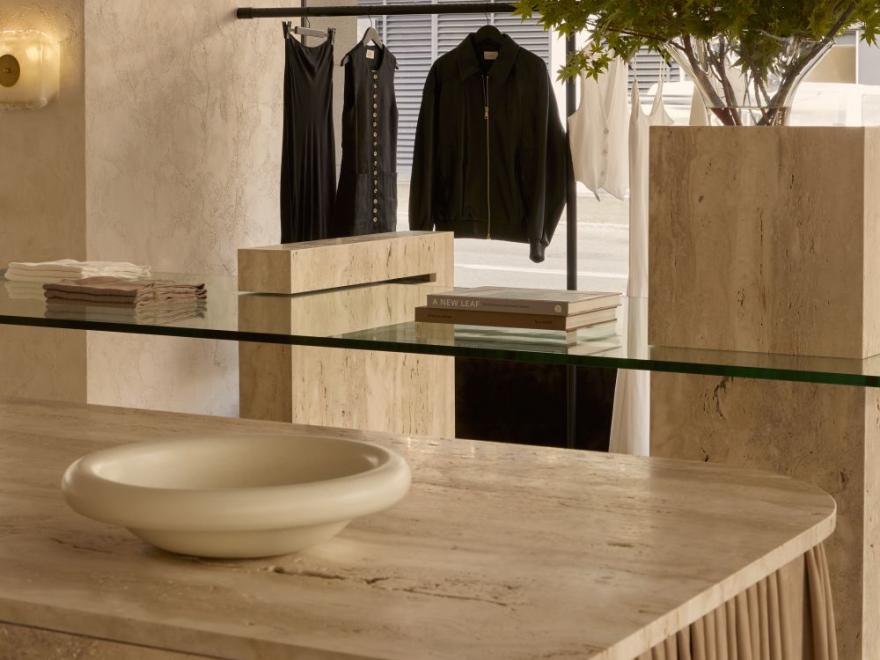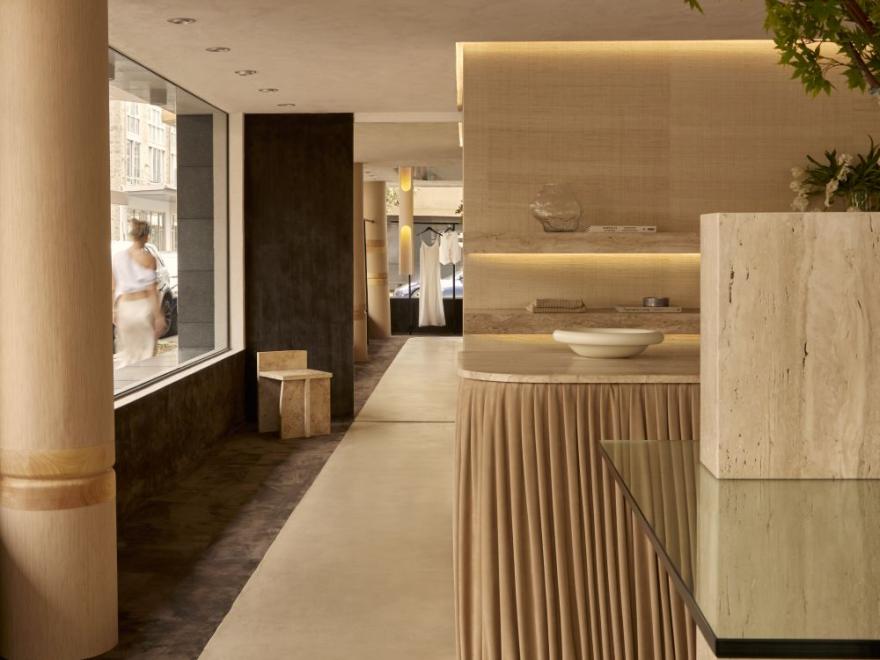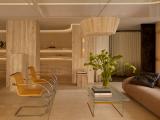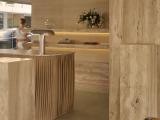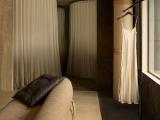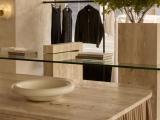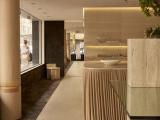The Dissh Bondi fitout was carried out over 32 days which necessitated a high degree of planning and a detailed coordinated installation highlighting the detailed stone, metal and timber work. Features of this fitout were the inset travertine stonework, floor to ceiling circular timber clad columns, custom joinery and metal work. The tight timeframe necessitated the use of templates for the inset travertine stone grid inlay and another template to ensure uniformity between the radius and set out of the carpet and ceiling coffer. Complicating the installation was the X-Bond flooring process requiring a 5-day shut down on site. The perimeter columns were constructed from laminated solid timber ends that were routed into a cylindrical shape to create the illusion of floor to ceiling solid timber posts. The racking is made up of 32mm solid metal rods that were rolled into shape and notched 455 times for displaying garments. All walls and most of the joinery items were clad in unfilled travertine stone. The finishes were executed by Forma Projects to a high standard, demonstrating a high level of application and co-ordination to achieve the desired high-end looking result consistent with the brand.
Category
Construction (Commercial) » Interior Fitouts
Price
$500,001 - $1 Million
Year
2024
Company
Forma Projects
Project
Dissh Bondi
Photographer
Lillie Thompson
Prize
Winner


