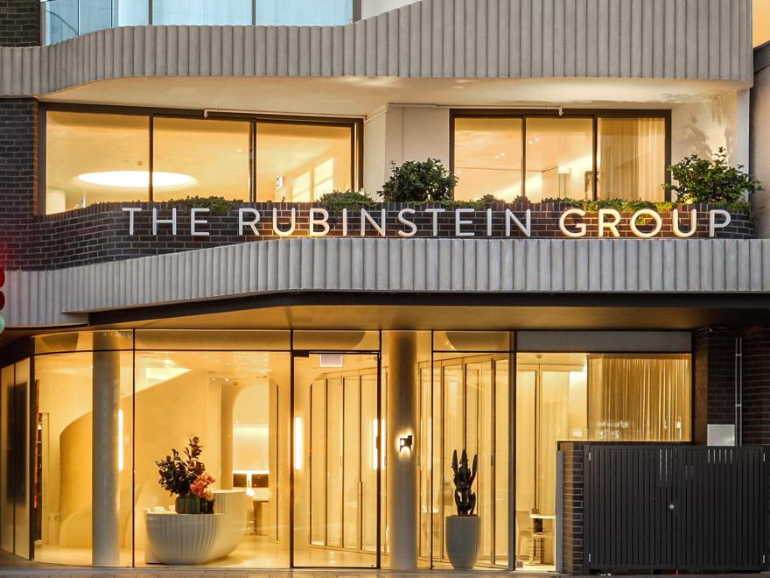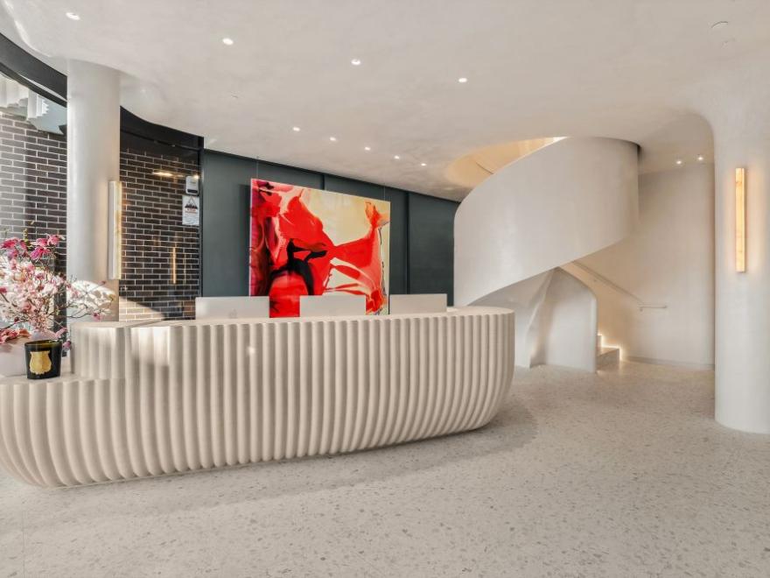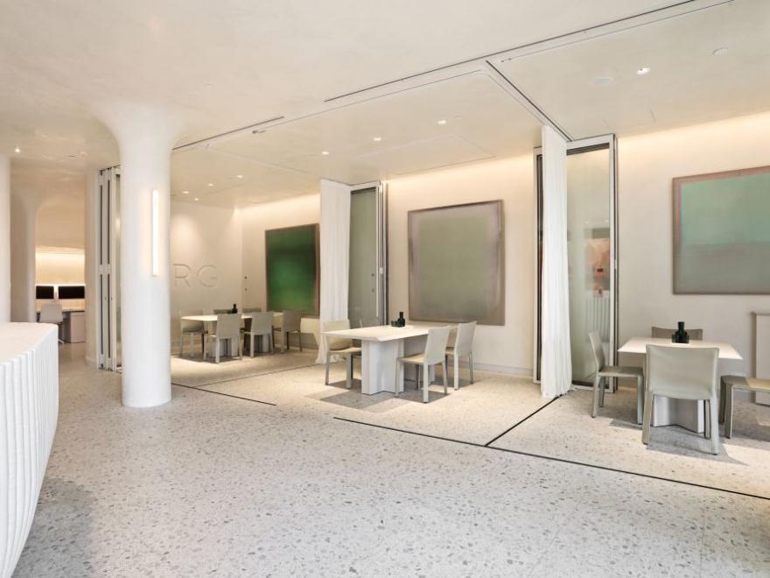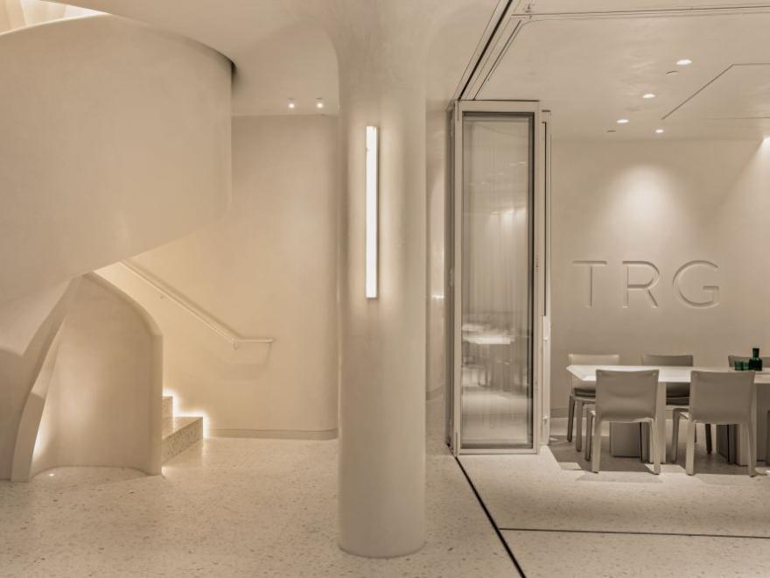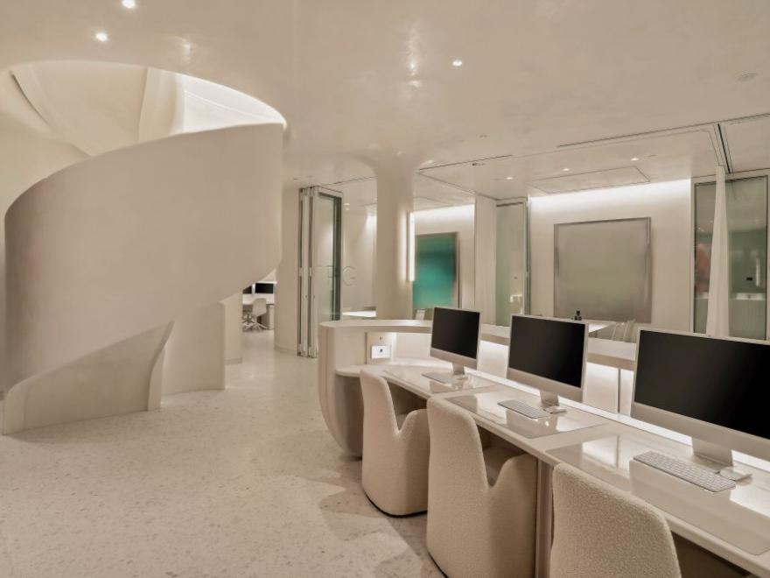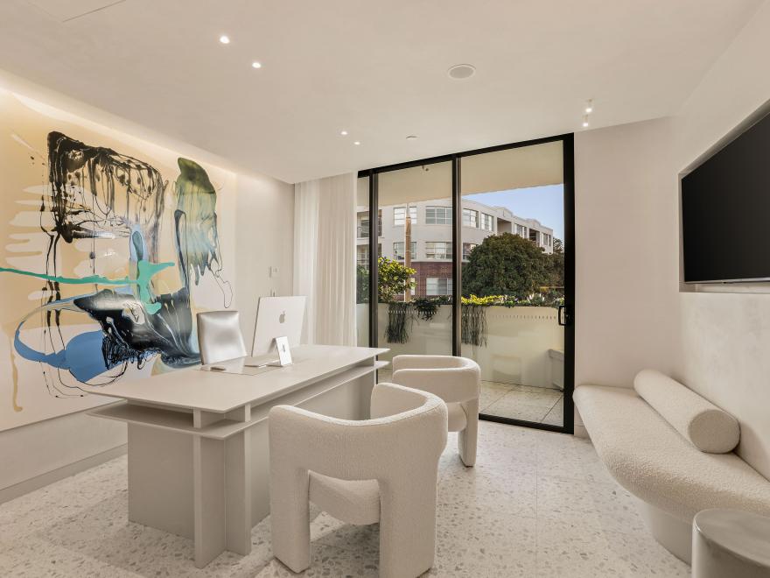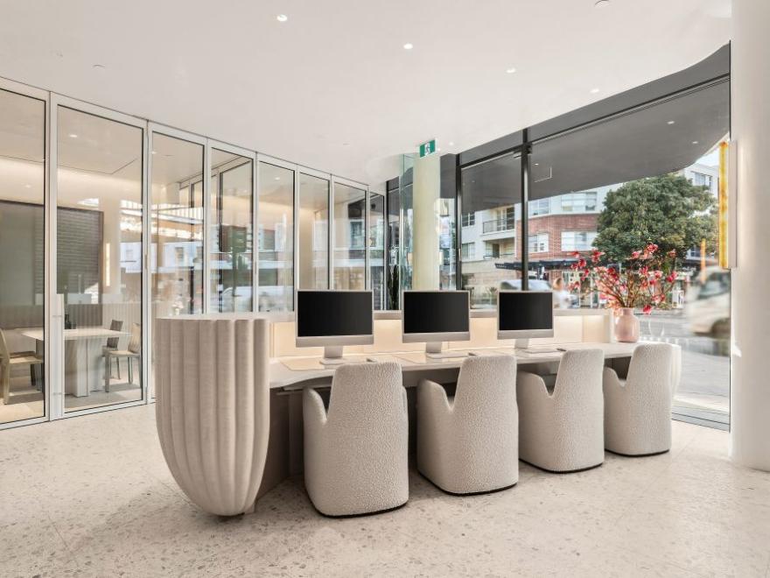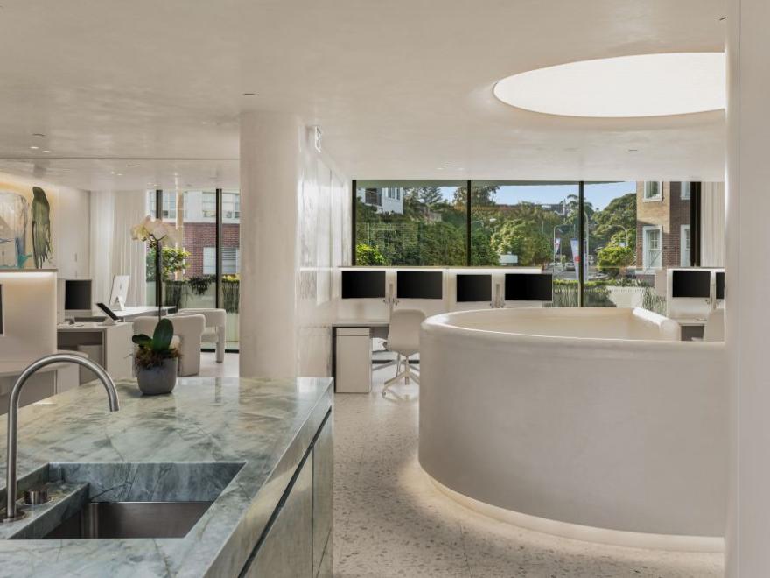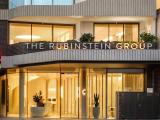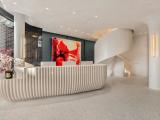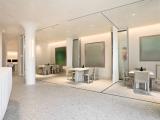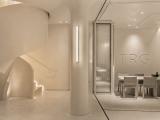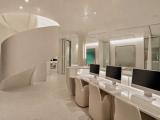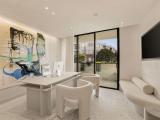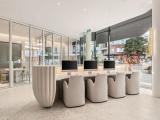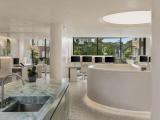Forma Projects combined two apartments and a retail space into a state-of-the-art commercial office. The project encompassed an array of features including an open-plan layout, boardroom, meeting rooms, soundproof booths, amenities and a kitchen with state-of-the-art appliances. This fitout included the micro-cement reception desk, terrazzo flooring, bespoke curved ceilings and mouldings, and handcrafted curved concrete staircase. The central feature of this fitout was the tightly curved concrete staircase and its custom-built formwork. Surrounding the staircase were a curved plasterboard balustrade, curved plasterboard ceilings and intricate custom mouldings for columns which required detailed set-out and planning. Installing acoustic double-glazed steel bifold doors for space flexibility was complex along with the installation of the largest piece of curved glass that can be manufactured in Australia. Forma Projects has delivered a very detailed fitout to a very high standard. A level of skill and co-ordination has combined to produce a quality fitout. They have successfully given the client what he asked for – an office “reminiscent of an opulent Eastern Suburbs home”
Category
Construction (Commercial) » Interior Fitouts
Price
$2 Million - $2.5 Million
Year
2024
Company
Forma Projects
Project
The Rubinstein Group
Suburb
Rose Bay
Prize
Winner


